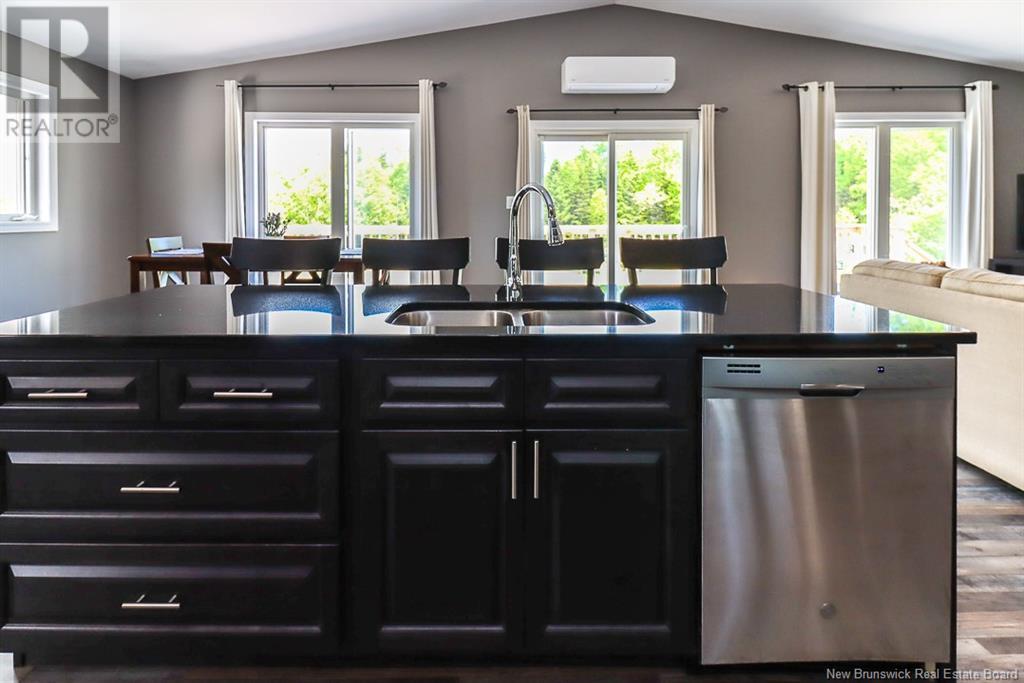460 Big Salmon River Road Bay View, New Brunswick E5R 1K4
$439,900
Welcome to 460 Big Salmon River Road! This raised bungalow is perfect for family living or as an investment property. This home features a durable metal roof and a spacious, private backyard, ideal for outdoor activities and relaxation. The main floor offers two comfortable bedrooms and one full bathroom. The lower level, which includes one bedroom and one bathroom, provides an excellent rental opportunity or additional living space for extended family. Enjoy outdoor living on the wrap-around deck, perfect for entertaining or simply unwinding after a long day. Located only 5 minutes from the famous sea caves, restaurants & gift shops as well as the Fundy Trail. (id:23389)
Property Details
| MLS® Number | NB101533 |
| Property Type | Single Family |
| Equipment Type | Water Heater |
| Features | Level Lot, Balcony/deck/patio |
| Rental Equipment Type | Water Heater |
Building
| Bathroom Total | 2 |
| Bedrooms Above Ground | 2 |
| Bedrooms Below Ground | 1 |
| Bedrooms Total | 3 |
| Basement Development | Finished |
| Basement Type | Full (finished) |
| Cooling Type | Heat Pump |
| Exterior Finish | Vinyl |
| Fireplace Present | No |
| Flooring Type | Laminate, Tile |
| Foundation Type | Concrete |
| Heating Fuel | Electric, Wood |
| Heating Type | Baseboard Heaters, Heat Pump, Stove |
| Size Interior | 1102 Sqft |
| Total Finished Area | 2181 Sqft |
| Type | House |
| Utility Water | Drilled Well, Well |
Land
| Access Type | Year-round Access |
| Acreage | Yes |
| Landscape Features | Landscaped |
| Sewer | Septic System |
| Size Irregular | 1.26 |
| Size Total | 1.26 Ac |
| Size Total Text | 1.26 Ac |
Rooms
| Level | Type | Length | Width | Dimensions |
|---|---|---|---|---|
| Basement | Bedroom | 11'10'' x 14'0'' | ||
| Basement | Kitchen/dining Room | 11'0'' x 13'0'' | ||
| Basement | 3pc Bathroom | 7'0'' x 5'10'' | ||
| Basement | Recreation Room | 14'0'' x 8'0'' | ||
| Basement | Recreation Room | 19'0'' x 20'11'' | ||
| Main Level | Bedroom | 12'0'' x 12'0'' | ||
| Main Level | Primary Bedroom | 13'0'' x 12'0'' | ||
| Main Level | 4pc Bathroom | 10'0'' x 8'0'' | ||
| Main Level | Living Room | 17'0'' x 13'0'' | ||
| Main Level | Dining Room | 11'0'' x 15'0'' | ||
| Main Level | Kitchen | 15'0'' x 11'0'' |
https://www.realtor.ca/real-estate/27009134/460-big-salmon-river-road-bay-view
Interested?
Contact us for more information

Dwayne Snell
Salesperson
https://thesnellgroup.ca/
https://www.facebook.com/dwaynesnellrealestate/
www.linkedin.com/in/the-snell-group-realtors®-5b0576180
https://www.instagram.com/thesnellgrp/
175 Hampton Rd, Unit 113
Quispamsis, New Brunswick E2E 4Y7
(506) 847-0522
(506) 847-0524
www.coldwellbankerselect.ca/






































