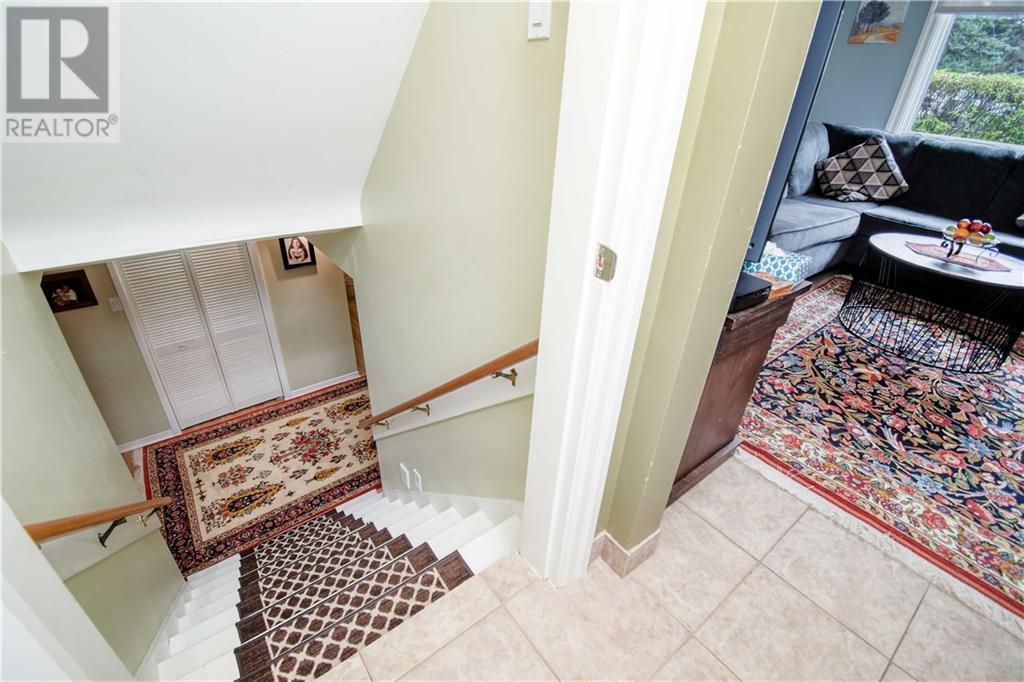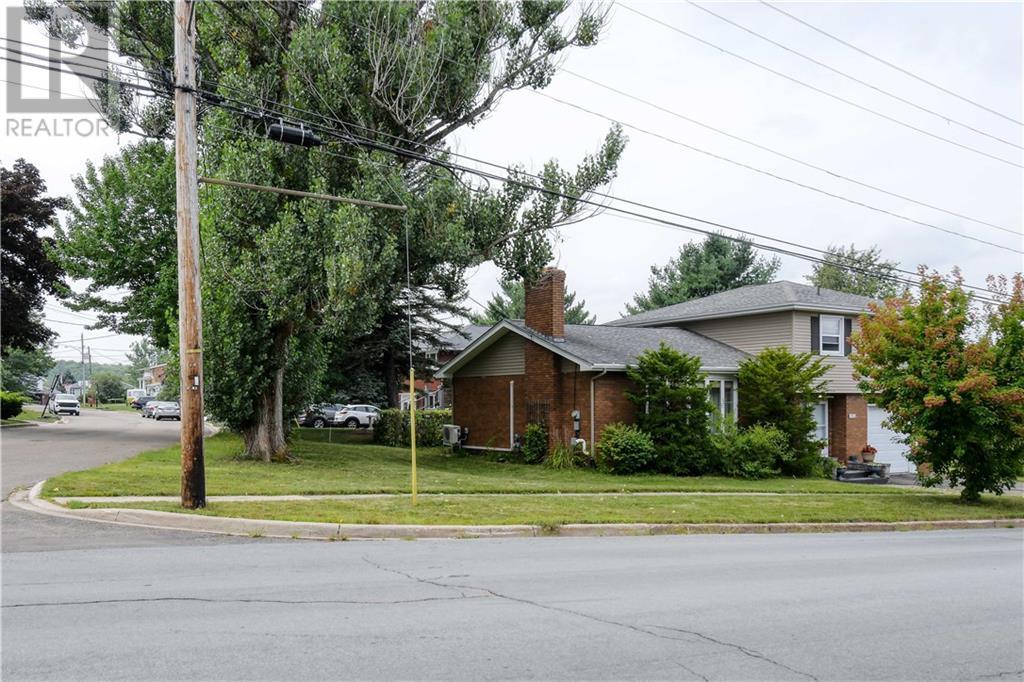192 Mount Royal Boulevard Moncton, New Brunswick E1E 2W1
$439,900
WATER VIEW. Welcome to your dream home with stunning views of Jones Lake. The main floor features a spacious living room with a gas fireplace, a well-equipped kitchen with oak cabinetry and a gas stove, a formal dining room perfect for gatherings, and a den overlooking the lush backyardideal for work or relaxation. There's also a convenient 2-piece bathroom with laundry. Upstairs, you'll find a large master bedroom, two additional bedrooms, and a 5-piece bathroom with a Jacuzzi tub. The basement offers a family room and plenty of storage space. Don't miss out on this incredible opportunity. Call today for your showing! (id:23389)
Property Details
| MLS® Number | M161756 |
| Property Type | Single Family |
| Features | Treed |
| Water Front Name | Jones Lake |
Building
| Bathroom Total | 2 |
| Bedrooms Above Ground | 3 |
| Bedrooms Total | 3 |
| Architectural Style | 4 Level |
| Constructed Date | 1964 |
| Cooling Type | Heat Pump |
| Exterior Finish | Brick, Vinyl |
| Fireplace Present | No |
| Flooring Type | Ceramic, Hardwood |
| Foundation Type | Concrete |
| Half Bath Total | 1 |
| Heating Fuel | Natural Gas |
| Heating Type | Baseboard Heaters, Heat Pump, Hot Water, Stove |
| Size Interior | 1654 Sqft |
| Total Finished Area | 1891 Sqft |
| Type | House |
| Utility Water | Municipal Water |
Parking
| Attached Garage | |
| Garage |
Land
| Access Type | Year-round Access |
| Acreage | No |
| Landscape Features | Landscaped |
| Sewer | Municipal Sewage System |
| Size Irregular | 732 |
| Size Total | 732 M2 |
| Size Total Text | 732 M2 |
| Zoning Description | R2 |
Rooms
| Level | Type | Length | Width | Dimensions |
|---|---|---|---|---|
| Second Level | Kitchen | 11'7'' x 12'0'' | ||
| Second Level | Dining Room | 12'0'' x 10'1'' | ||
| Second Level | Living Room | 22'11'' x 13'11'' | ||
| Third Level | 5pc Bathroom | 11'8'' x 7'8'' | ||
| Third Level | Bedroom | 12'8'' x 11'6'' | ||
| Third Level | Bedroom | 15'5'' x 12'8'' | ||
| Third Level | Bedroom | 11'10'' x 10'1'' | ||
| Basement | Other | 14'1'' x 14'10'' | ||
| Basement | Family Room | 11'1'' x 22'4'' | ||
| Main Level | Foyer | 5'7'' x 9'7'' | ||
| Main Level | 2pc Bathroom | 7'8'' x 7'6'' | ||
| Main Level | Family Room | 10'2'' x 14'0'' |
https://www.realtor.ca/real-estate/27310987/192-mount-royal-boulevard-moncton
Interested?
Contact us for more information

Mike Doiron
Salesperson
(506) 382-3946
www.mikedoiron.ca/

260 Champlain St
Dieppe, New Brunswick E1A 1P3
(506) 382-3948
(506) 382-3946
www.exitmoncton.ca/
https://www.facebook.com/ExitMoncton/

Heather Doiron
Salesperson

260 Champlain St
Dieppe, New Brunswick E1A 1P3
(506) 382-3948
(506) 382-3946
www.exitmoncton.ca/
https://www.facebook.com/ExitMoncton/




































