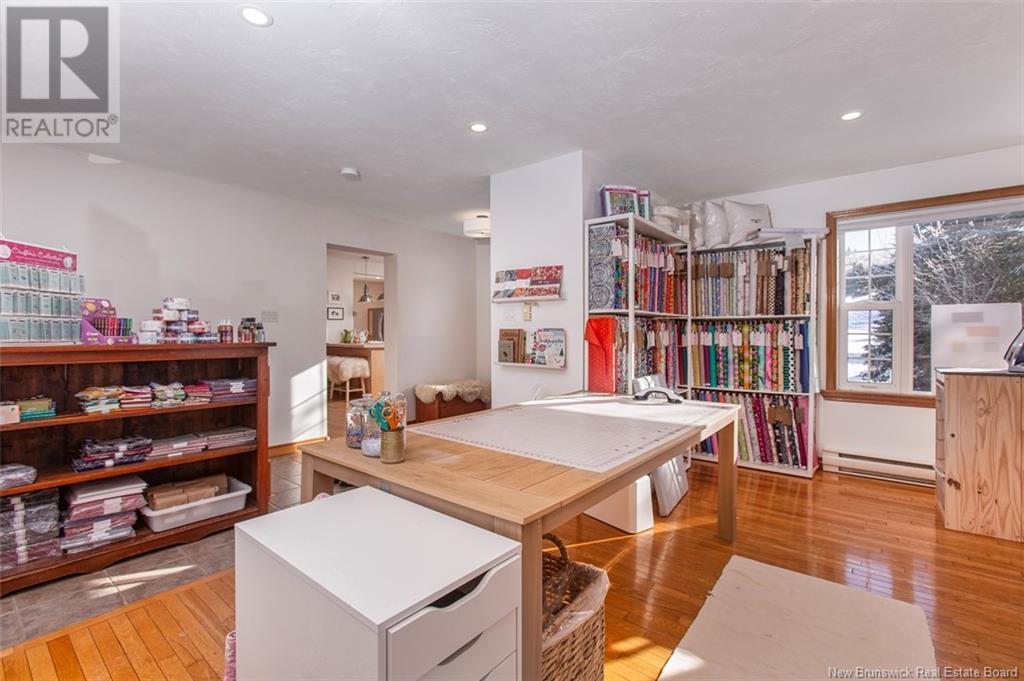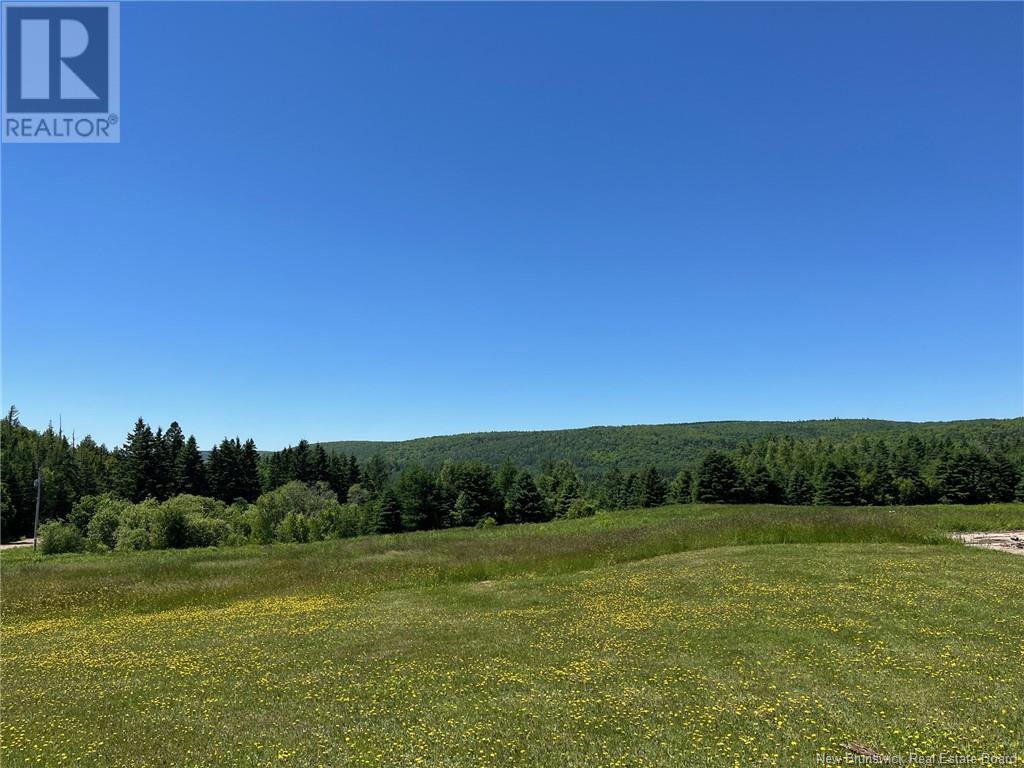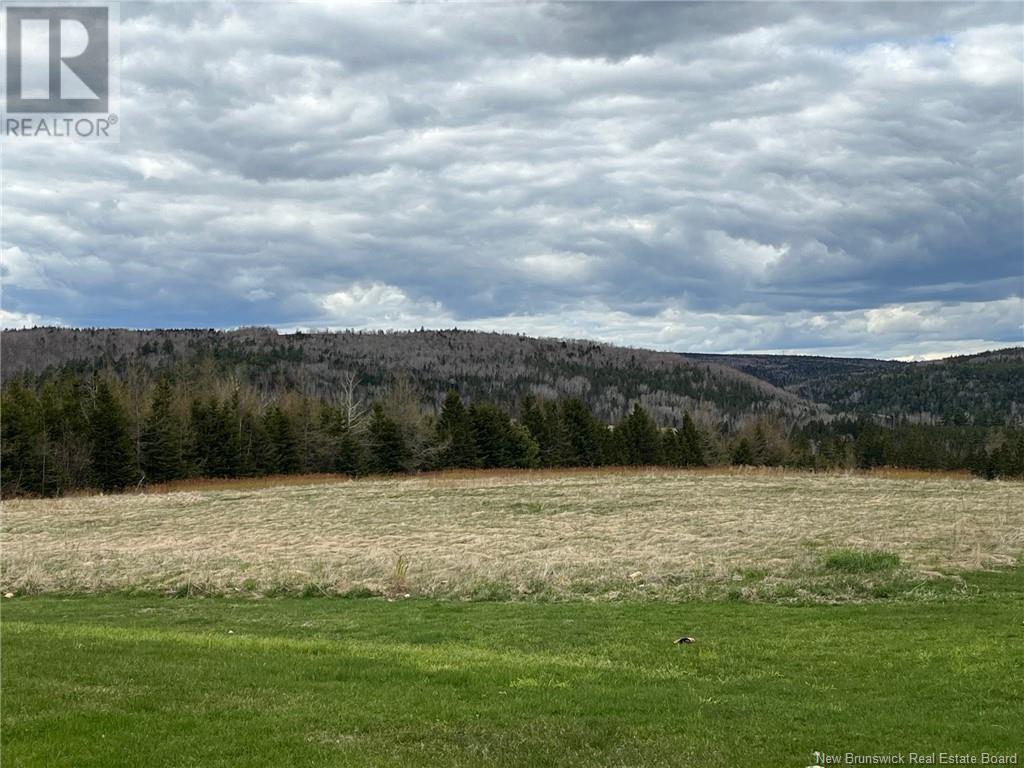414 Hillside Drive Elgin, New Brunswick E4Z 1X1
$575,000
What a beauty! Renovated farm house sitting on a sprawling 106 Acres with gorgeous mountain views. Main floor features huge, light + airy, dream kitchen with open shelving, a 10 ft island with built-in gas cooktop, double ovens, + more than enough counterspace, a 24 ft dining room with cozy woodstove, a den, laundry room, 4 pc bath, + a spacious family room. Upstairs offers 2 large bedrooms, a sitting area, + a newly renovated 4 pc bath with soaker tub + separate glass shower. This home once had 3-4 bedrooms and could be converted back. Lower level has another family room, storage room, + a cold room. There is a second entrance to the basement leading outside which is convenient for bringing in wood. Home is bright and sunny with lots of windows on the south side. Detached 52 x 26 ft garage is divided in to parts, one for parking, the other is large insulated (95%) and heated workshop. There are also 2 storage sheds. The land offers approx. 30 acres cleared, 76 acres wooded and wetlands area with a pond and a river running through which attracts waterfowl. This picturesque area is well known for hiking, mountain biking, snow shoeing, ATVing + snowmobiling. There is a large concrete slab on the property which was once part of a barn. Numerous renovations in past 3 years include, full kitchen renovation, new bathroom upstairs, lots of new flooring, new Pacific Energy woodstove, + more. If you are looking for peace and quiet in a beautiful, natural setting, this is it! (id:23389)
Property Details
| MLS® Number | M161627 |
| Property Type | Single Family |
| Equipment Type | Propane Tank |
| Rental Equipment Type | Propane Tank |
| Structure | Shed |
Building
| Bathroom Total | 2 |
| Bedrooms Above Ground | 2 |
| Bedrooms Total | 2 |
| Architectural Style | 2 Level |
| Exterior Finish | Vinyl |
| Fireplace Present | No |
| Flooring Type | Ceramic, Hardwood, Softwood |
| Foundation Type | Concrete |
| Heating Fuel | Electric, Wood |
| Heating Type | Forced Air, Stove |
| Size Interior | 2540 Sqft |
| Total Finished Area | 2940 Sqft |
| Type | House |
| Utility Water | Well |
Parking
| Detached Garage |
Land
| Access Type | Year-round Access |
| Acreage | Yes |
| Sewer | Septic System |
| Size Irregular | 106 |
| Size Total | 106 Ac |
| Size Total Text | 106 Ac |
Rooms
| Level | Type | Length | Width | Dimensions |
|---|---|---|---|---|
| Second Level | 4pc Bathroom | X | ||
| Second Level | Sitting Room | 10'10'' x 11'11'' | ||
| Second Level | Bedroom | 10'11'' x 22'5'' | ||
| Second Level | Bedroom | 13'2'' x 22'11'' | ||
| Basement | Cold Room | X | ||
| Basement | Storage | X | ||
| Basement | Family Room | 19'2'' x 19'11'' | ||
| Main Level | Foyer | X | ||
| Main Level | Laundry Room | X | ||
| Main Level | 4pc Bathroom | X | ||
| Main Level | Family Room | 20'0'' x 21'0'' | ||
| Main Level | Office | 10'8'' x 13'2'' | ||
| Main Level | Dining Room | 24'0'' x 11'0'' | ||
| Main Level | Kitchen | X |
https://www.realtor.ca/real-estate/27280433/414-hillside-drive-elgin
Interested?
Contact us for more information

Leslie Tracy
Salesperson
(506) 386-3663
www.leslietracy.com/
https://www.facebook.com/TeamLeslieRealEstate/
https://www.linkedin.com/in/leslie-tracy-b396b5136/

123 Halifax St Suite 600
Moncton, New Brunswick E1C 9R6
(506) 853-7653
www.remax-avante.com/

Eric Murray
Salesperson
www.ericmurrayrealestate.com/
https://www.facebook.com/ericmurrayrealtor
https://www.linkedin.com/in/ericmurrayrealtor/
https://www.instagram.com/ericmurray_realtor/?igshid=ZDc4ODBmNjlmNQ%3D%3D

123 Halifax St Suite 600
Moncton, New Brunswick E1C 9R6
(506) 853-7653
www.remax-avante.com/













































