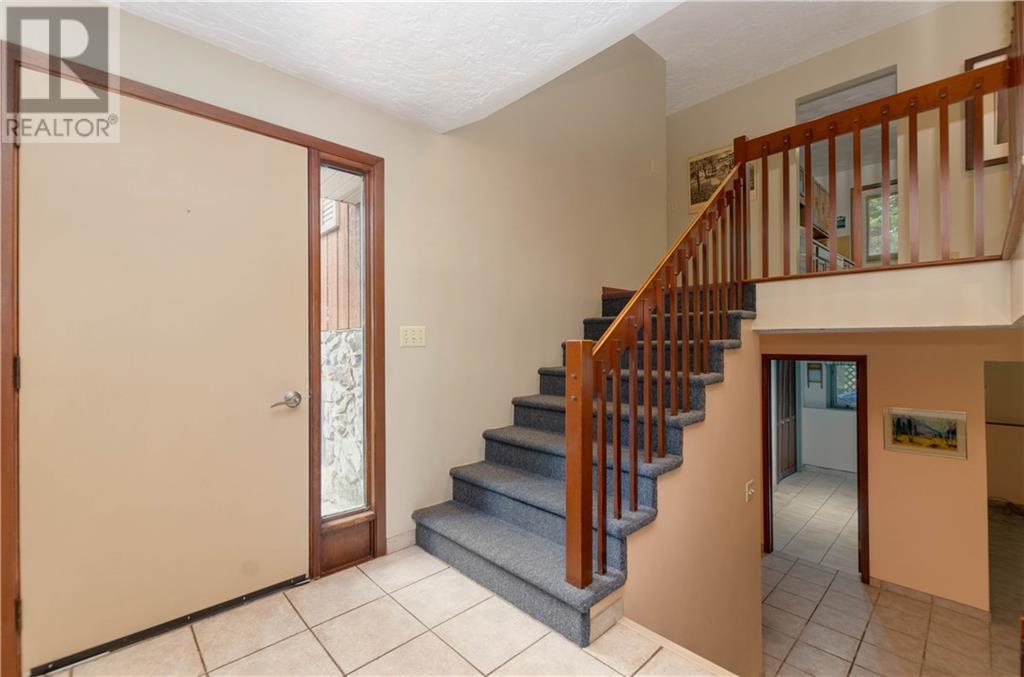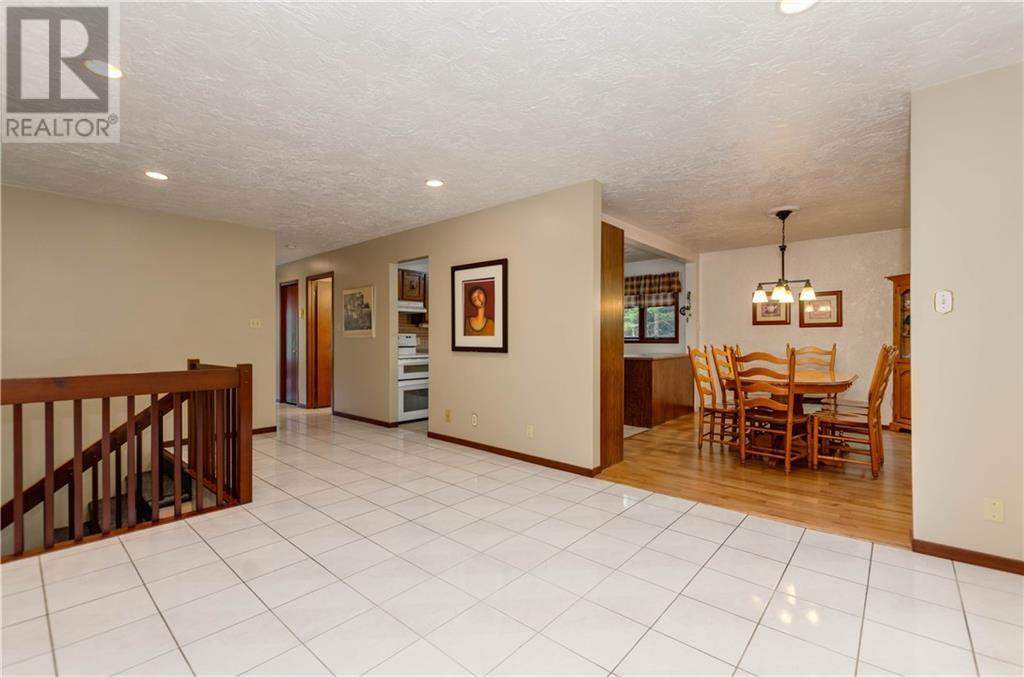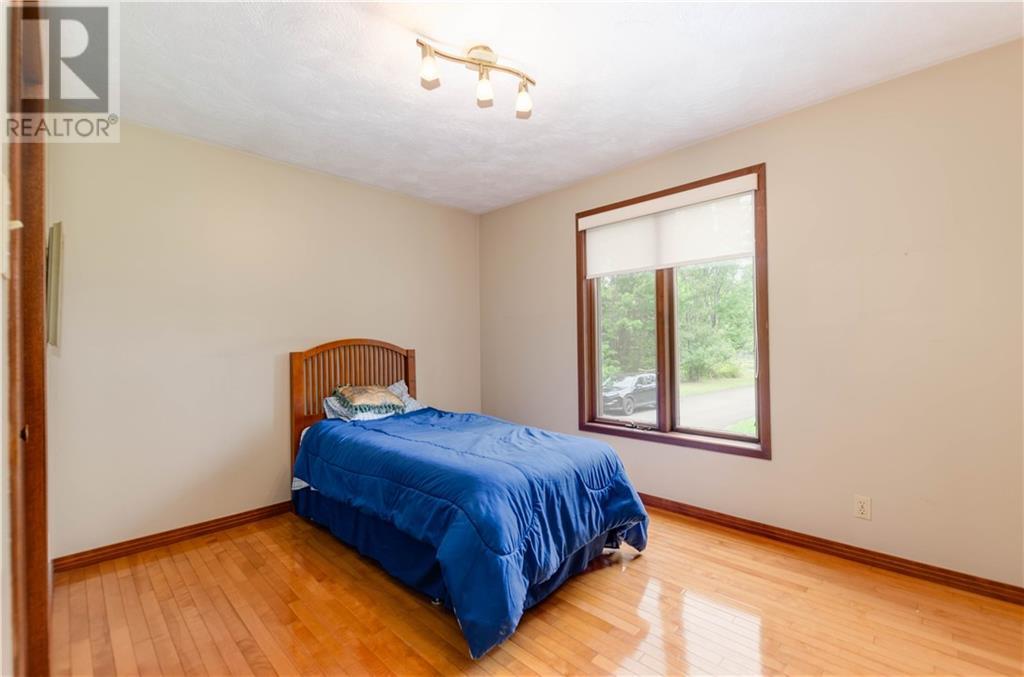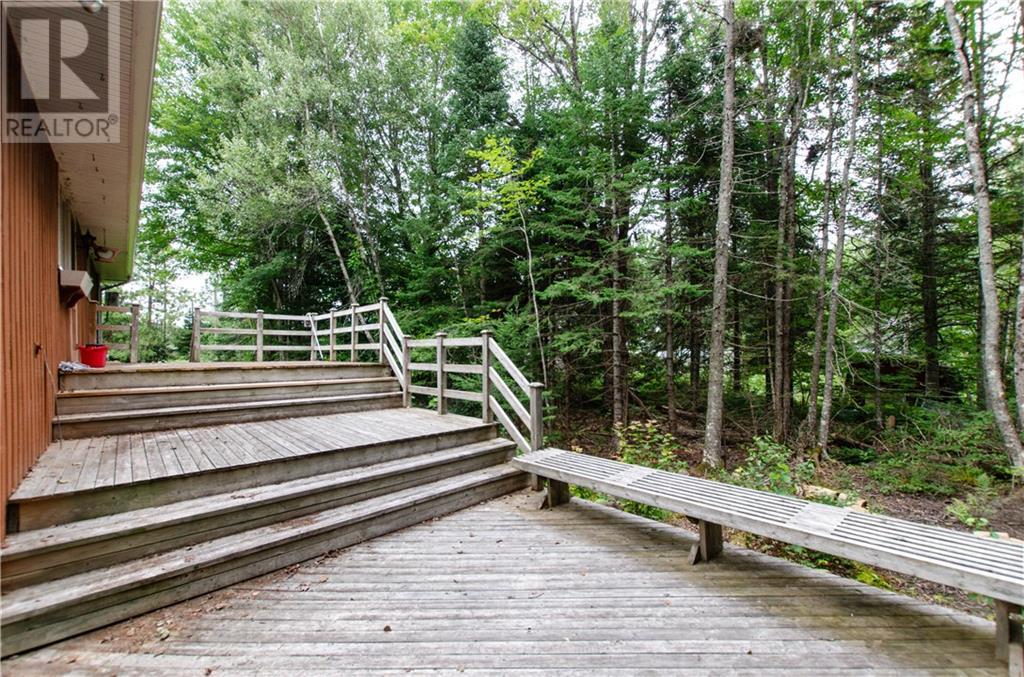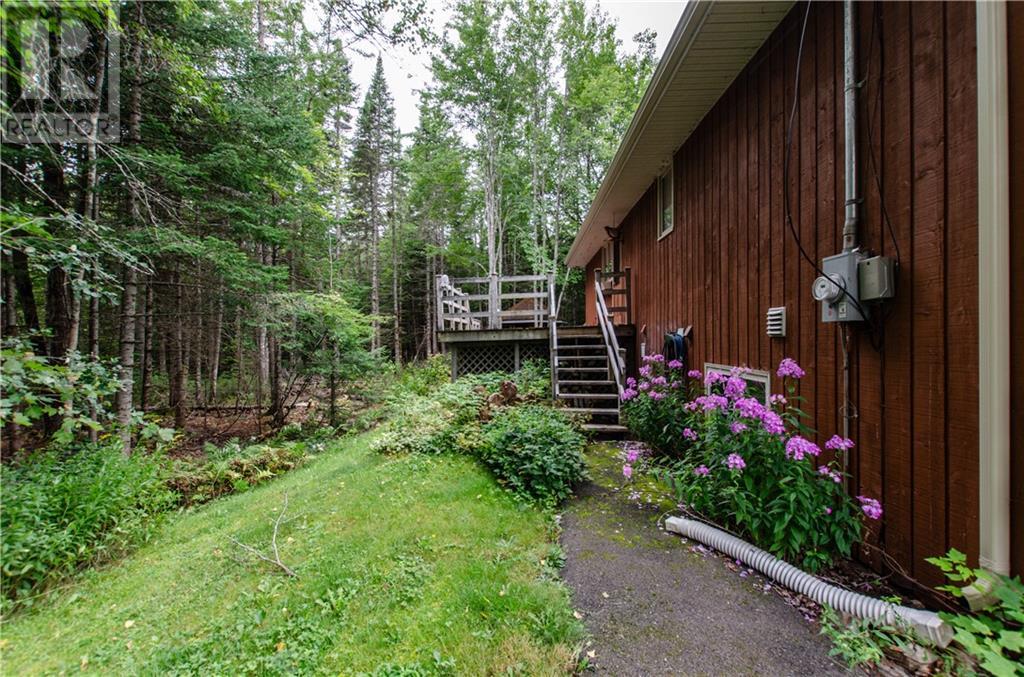257 Lower Mountain Road Boundary Creek, New Brunswick E1G 4E6
$389,900
GRAB YOUR CHECKLIST! LET'S START WITH LOCATION. 257 LOWER MOUNTAIN RD IS IN THAT SWEET SPOT WHERE COUNTRY MEETS CITY LIMITS SO YOU ARE JUST A SHORT COMMUTE TO THE CITY! This 2 level side split home has been very well cared for. You can move in and live very comfortably as is. OR, if your dream is to customize a well built home and make it your own, you need to check this one out. Upon arrival, you'll be pleased to discover a large paved driveway leading to the home which is nicely set back from the road and surrounded by mature landscaping and mature trees on 3 sides. Step inside the foyer which connects the double attached garage to the home. Ascend a few steps to the main level and discover the open concept Living room and Dining Area. The living room features a fireplace and an abundance of windows overlooking the private back yard. The dining area naturally flows into the spacious kitchen and the two are separated by a peninsula. The kitchen offers an abundance of cabinets and counter space and access to the multi-level deck which extends along the South side and into the back yard towards the Gazebo. The main level is complete with a large family bath and 3 spacious bedrooms including the Primary which features a 3pc Ensuite. The lower level features large windows throughout, allowing lots of natural light to flood this level. Here you'll find a generously sized Family room with wood stove, self contained Laundry room, two additional bedrooms and a utility room/workshop. (id:23389)
Property Details
| MLS® Number | M161812 |
| Property Type | Single Family |
| Equipment Type | Water Heater |
| Rental Equipment Type | Water Heater |
Building
| Bathroom Total | 2 |
| Bedrooms Above Ground | 3 |
| Bedrooms Below Ground | 2 |
| Bedrooms Total | 5 |
| Architectural Style | 2 Level |
| Basement Development | Partially Finished |
| Basement Type | Full (partially Finished) |
| Cooling Type | Air Conditioned, Heat Pump |
| Exterior Finish | Wood |
| Fireplace Present | No |
| Flooring Type | Carpeted, Tile, Hardwood |
| Foundation Type | Concrete |
| Heating Fuel | Electric, Wood |
| Heating Type | Forced Air, Heat Pump, Stove |
| Size Interior | 1272 Sqft |
| Total Finished Area | 2102 Sqft |
| Type | House |
| Utility Water | Drilled Well |
Parking
| Attached Garage | |
| Garage |
Land
| Access Type | Year-round Access |
| Acreage | No |
| Landscape Features | Partially Landscaped |
| Sewer | Septic System |
| Size Irregular | 3716 |
| Size Total | 3716 M2 |
| Size Total Text | 3716 M2 |
Rooms
| Level | Type | Length | Width | Dimensions |
|---|---|---|---|---|
| Basement | Utility Room | 12'5'' x 20'4'' | ||
| Basement | Laundry Room | 11'9'' x 8'6'' | ||
| Basement | Bedroom | 7'8'' x 11'7'' | ||
| Basement | Bedroom | 12'0'' x 9'8'' | ||
| Basement | Family Room | 24'4'' x 12'8'' | ||
| Main Level | 4pc Bathroom | 7'2'' x 8'5'' | ||
| Main Level | Bedroom | 8'6'' x 11'7'' | ||
| Main Level | Bedroom | 12'4'' x 9'8'' | ||
| Main Level | 3pc Ensuite Bath | 4'1'' x 10'6'' | ||
| Main Level | Bedroom | 12'5'' x 13'3'' | ||
| Main Level | Kitchen | 12'5'' x 10'8'' | ||
| Main Level | Living Room | 12'6'' x 12'9'' | ||
| Main Level | Foyer | 6'5'' x 7'5'' |
https://www.realtor.ca/real-estate/27341774/257-lower-mountain-road-boundary-creek
Interested?
Contact us for more information

Chris Constantine
Salesperson
(506) 388-2329
www.homesguide.ca/
https://www.instagram.com/constantineco.realestate/?igshid=NTc4MTIwNjQ2YQ%3D%3D&fbclid=IwAR3TN7X_uvch4gmgyZez3Kv5wF9mdS_Ia-5DhsdBjz0FaZsob1yCwTkSDSc

150 Edmonton Avenue, Suite 4b
Moncton, New Brunswick E1C 3B9
(506) 383-2883
(506) 383-2885
www.kwmoncton.ca/



