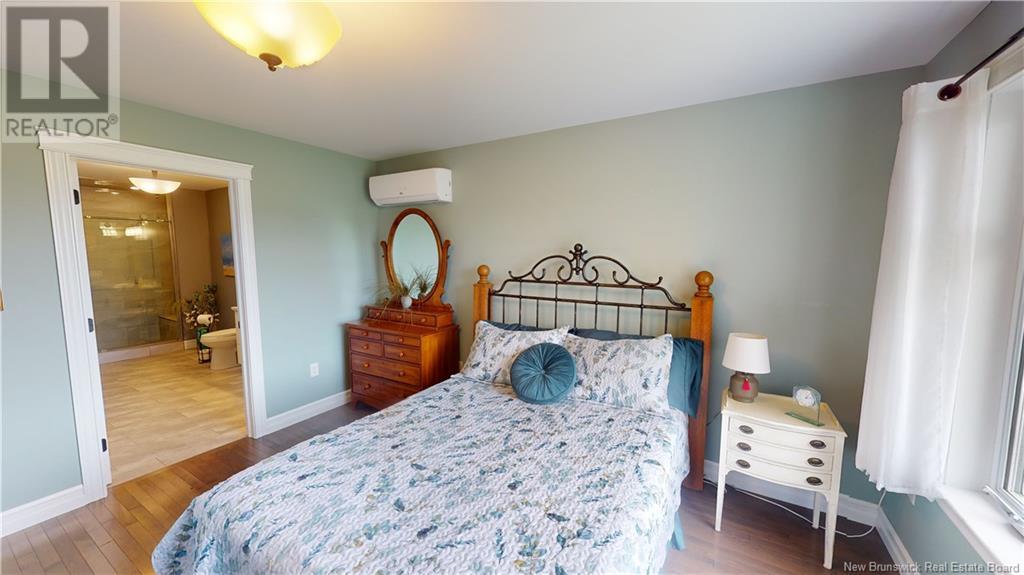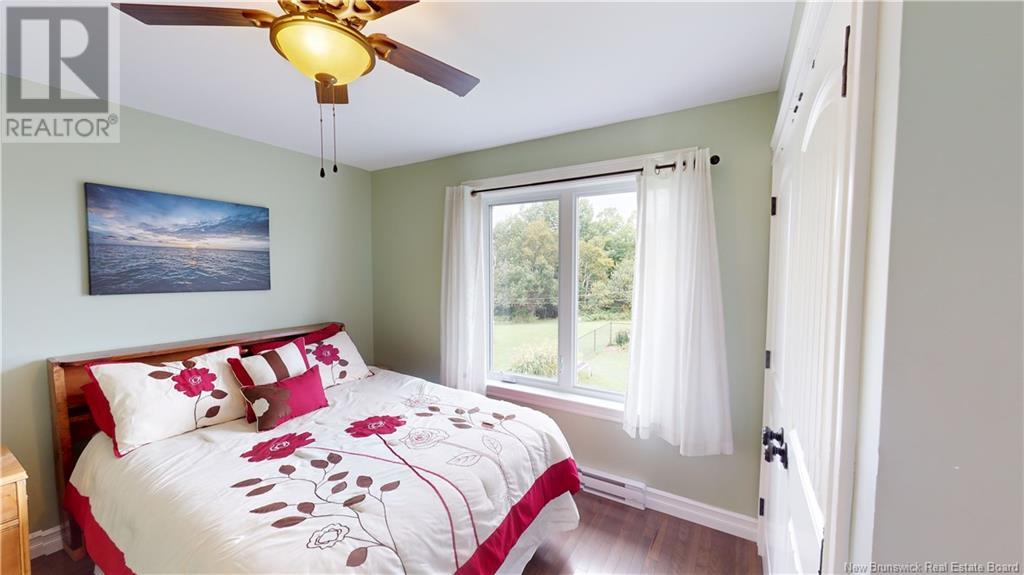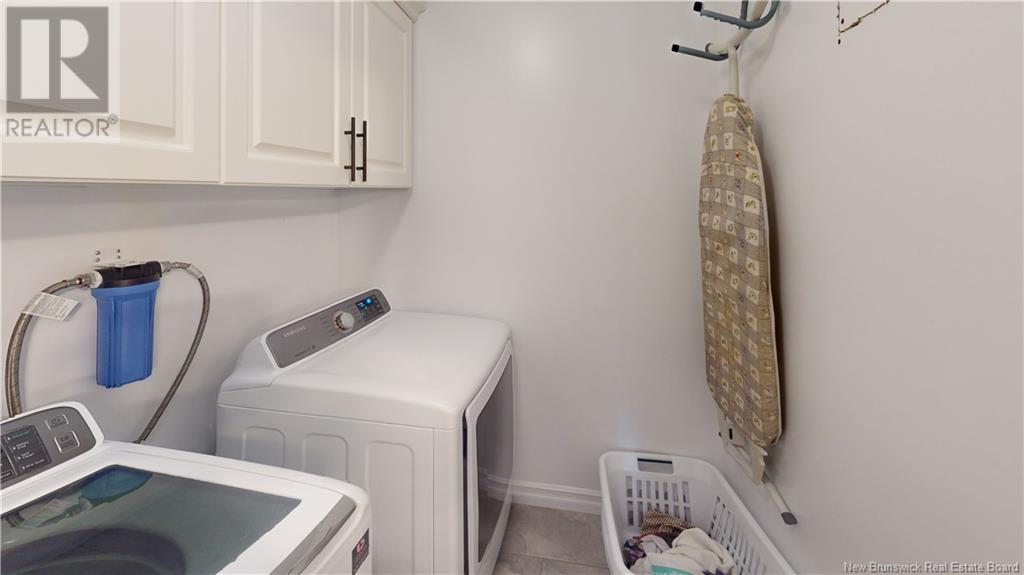122 Holyoke Lane Keswick Ridge, New Brunswick E6L 1V8
$549,900
You will love this custom-built split-entry home featuring 3+1 bedrooms and 3 baths, located just 15 minutes from the Northside city limits on a spacious lot. The home is equipped with three ductless heat pumps for energy efficiency. The kitchen is stunning, boasting designer dark raised-panel cabinets, a beautiful granite countertop, a silgranite sink, under-cabinet lighting, a corner pantry, and a large island that perfectly complements the cabinetry. Patio doors lead to a spacious deck, ideal for outdoor entertaining. The living room features hardwood flooring and an open layout that flows into the entry. The primary bedroom is generously sized, with a walk-in closet and a private ensuite bath. The ensuite offers ceramic flooring, a large vanity, a dual-flush toilet, and an expansive custom walk-in shower. Conveniently located off the bath is the laundry area, complete with custom cabinetry. This level also includes two additional large bedrooms with hardwood flooring and a full bath in between. The entry foyer is spacious, providing ample closet space for guests. The fully finished downstairs features a large family room, a third full bath, a fourth bedroom, and a massive garage. Additionally, there is an oversized 24.4 x 16.3 shed for extra storage. Please leave all offers open for 48 hours (id:23389)
Property Details
| MLS® Number | NB104762 |
| Property Type | Single Family |
| Equipment Type | Water Heater |
| Rental Equipment Type | Water Heater |
| Structure | Shed |
Building
| Bathroom Total | 3 |
| Bedrooms Above Ground | 3 |
| Bedrooms Below Ground | 1 |
| Bedrooms Total | 4 |
| Constructed Date | 2017 |
| Cooling Type | Heat Pump |
| Exterior Finish | Vinyl |
| Fireplace Present | No |
| Flooring Type | Ceramic, Laminate, Wood |
| Foundation Type | Concrete, Concrete Slab |
| Heating Fuel | Electric |
| Heating Type | Baseboard Heaters, Heat Pump |
| Size Interior | 2220 Sqft |
| Total Finished Area | 2220 Sqft |
| Type | House |
| Utility Water | Drilled Well, Well |
Parking
| Attached Garage |
Land
| Access Type | Year-round Access |
| Acreage | Yes |
| Fence Type | Fully Fenced |
| Landscape Features | Landscaped |
| Size Irregular | 4332 |
| Size Total | 4332 M2 |
| Size Total Text | 4332 M2 |
Rooms
| Level | Type | Length | Width | Dimensions |
|---|---|---|---|---|
| Second Level | Ensuite | 7'6'' x 15'8'' | ||
| Second Level | Laundry Room | 5'6'' x 8'2'' | ||
| Second Level | Other | 5'6'' x 7'0'' | ||
| Second Level | Primary Bedroom | 13'6'' x 13'5'' | ||
| Second Level | Dining Room | 9'6'' x 13'9'' | ||
| Second Level | Kitchen | 11'1'' x 19'7'' | ||
| Second Level | Living Room | 12'6'' x 15'11'' | ||
| Second Level | Bath (# Pieces 1-6) | 9'3'' x 6'0'' | ||
| Second Level | Bedroom | 13'0'' x 11'5'' | ||
| Second Level | Bedroom | 13'0'' x 11'4'' | ||
| Main Level | Foyer | 9'11'' x 12'5'' | ||
| Main Level | Family Room | 13'5'' x 17'11'' | ||
| Main Level | Bedroom | 13'5'' x 11'1'' | ||
| Main Level | Bath (# Pieces 1-6) | 9'11'' x 10'7'' |
https://www.realtor.ca/real-estate/27347691/122-holyoke-lane-keswick-ridge
Interested?
Contact us for more information

Amy Hachey
Salesperson
https://www.youtube.com/embed/S8M8Oa1Gel8

2b-288 Union Street
Fredericton, New Brunswick E3A 1E5
(506) 455-1980
https://www.therightchoicerealty.ca/

Chris Turner
Salesperson
(506) 455-5841
contactchris.ca/
www.facebook.com/talktoturner/

2b-288 Union Street
Fredericton, New Brunswick E3A 1E5
(506) 455-1980
https://www.therightchoicerealty.ca/


































