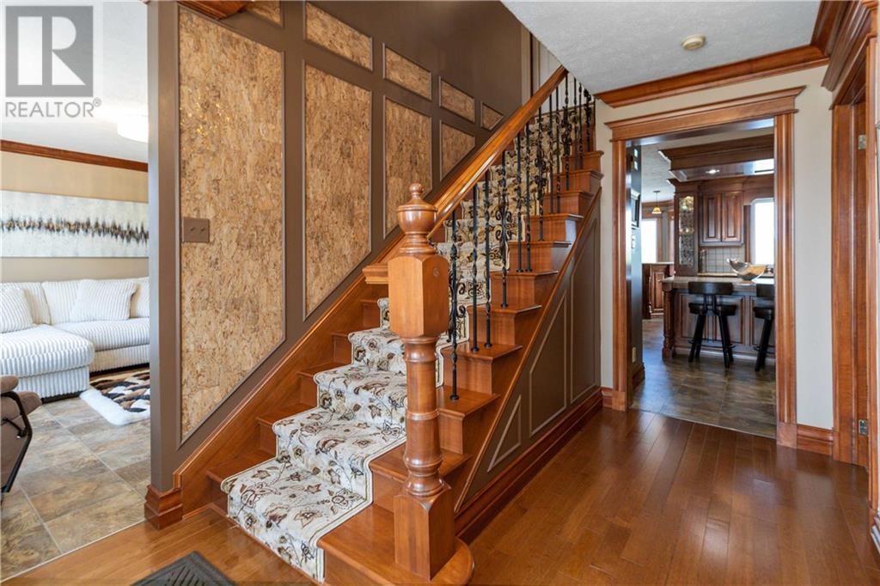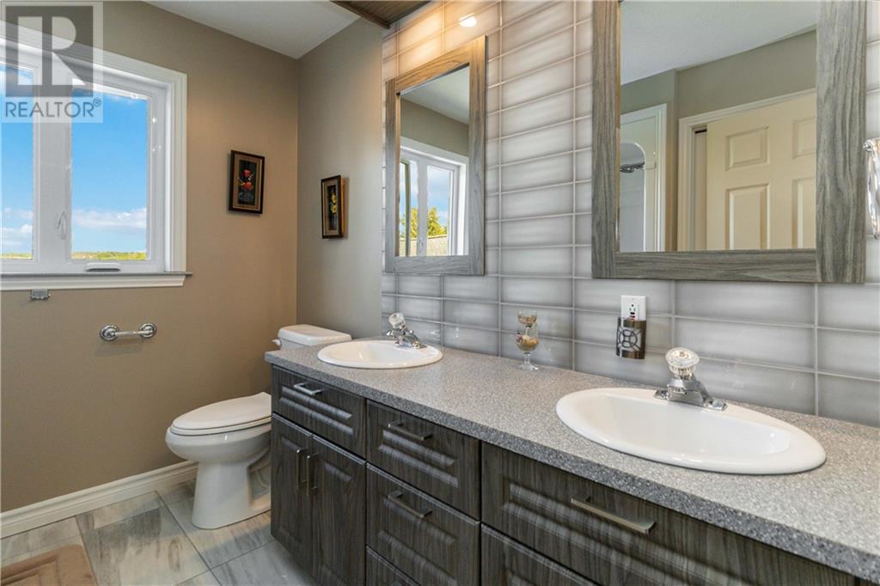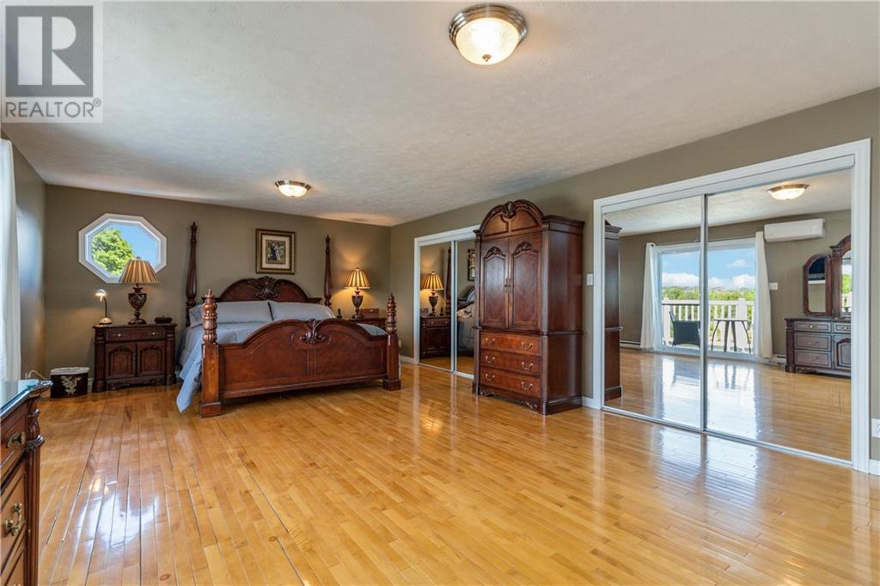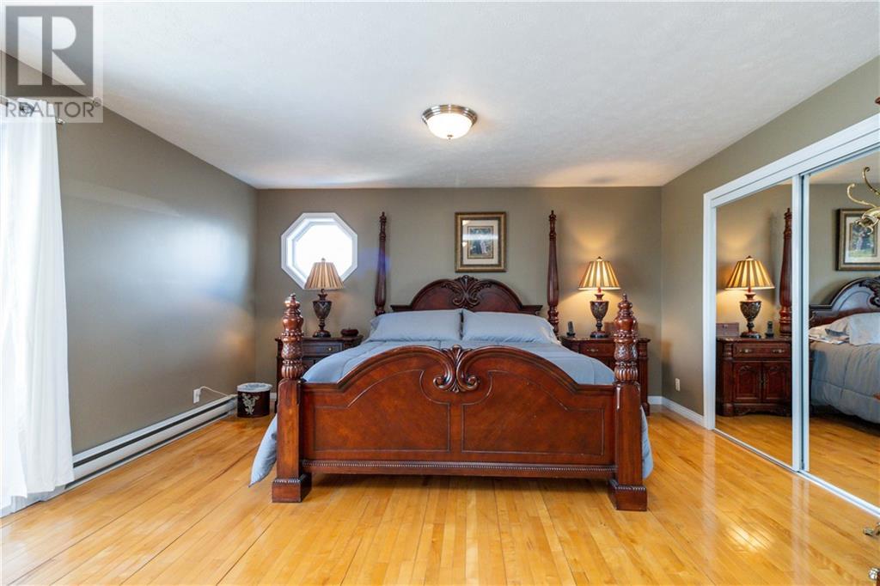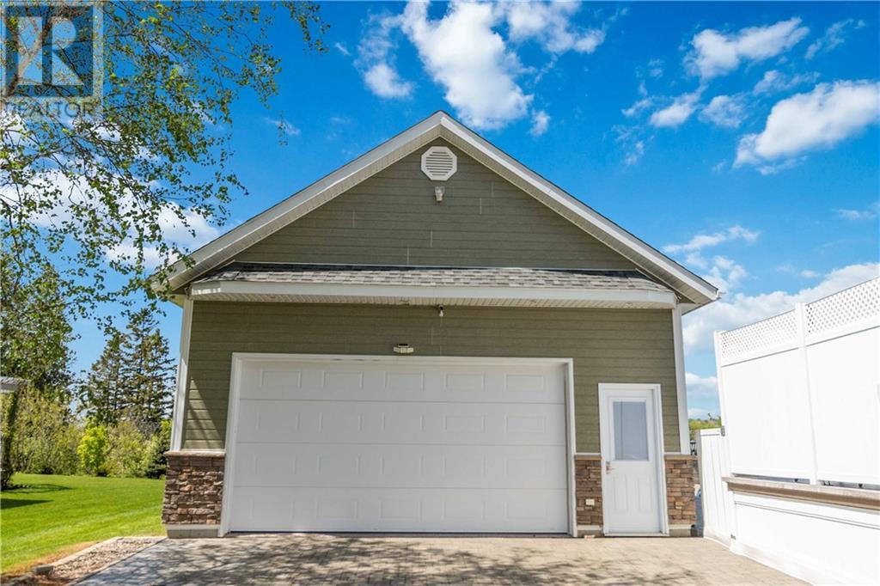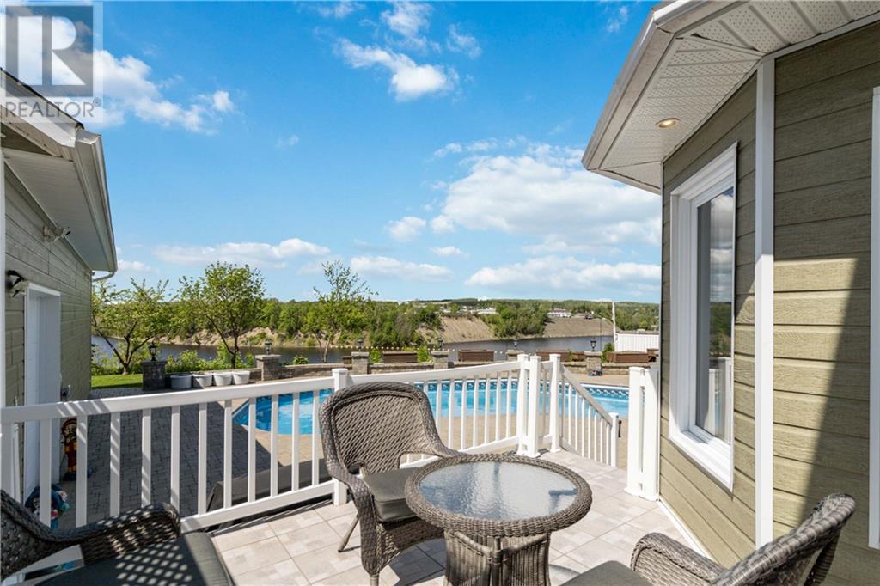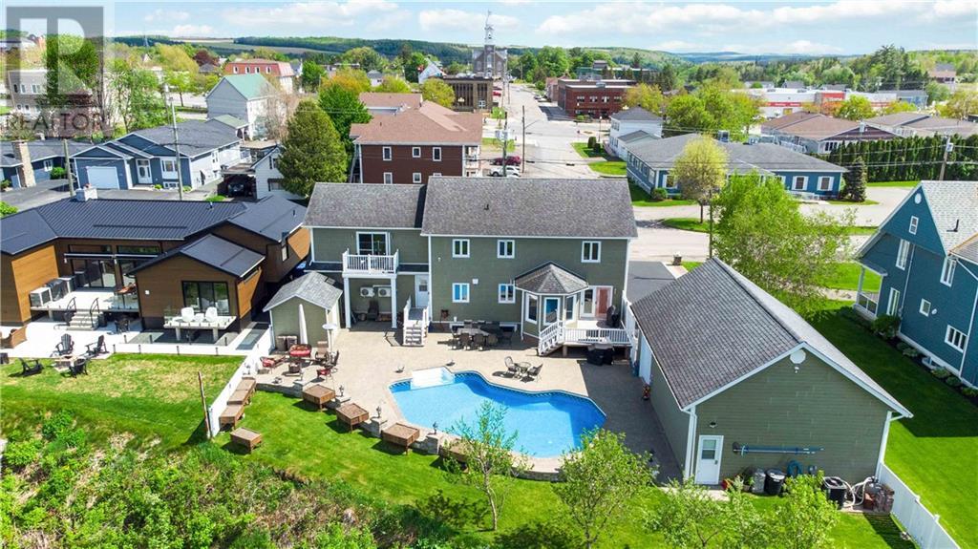380 Front Street Grand Falls, New Brunswick E3Z 2S6
$889,000
Welcome to your dream home in Grand Falls, a stunning property offering the perfect blend of luxury and practicality. This exquisite residence boasts a spacious layout, featuring an oasis-like backyard with breathtaking views of the majestic Saint John River. Imagine waking up to million-dollar panoramic vistas that stretch as far as the eye can see, all from the comfort of your own backyard paradise. The meticulously landscaped outdoor space is designed for relaxation and entertainment, complete with lush greenery, a serene patio area, and a sparkling pool. Whether you're hosting a summer barbecue or enjoying a quiet evening under the stars, this backyard is your personal retreat from the hustle and bustle of everyday life. Inside, the home is equally impressive, with high-end finishes and an open-concept design that maximizes natural light and river views. The gourmet kitchen is a chef's delight, featuring top-of-the-line appliances, custom cabinetry, and a large island perfect for gatherings. The living and dining areas flow seamlessly, creating an inviting space for family and friends. A standout feature of this property is the large basement apartment, offering potential rental income to help offset mortgage payments. This well-appointed space includes its own kitchen, living area, bedroom, and bathroom, ensuring comfort and privacy for tenants or guests. Don't miss the opportunity to own this extraordinary property. Embrace a lifestyle of luxury, tranquility (id:23389)
Property Details
| MLS® Number | M159711 |
| Property Type | Single Family |
| Amenities Near By | Golf Course |
| Equipment Type | Propane Tank |
| Features | Golf Course/parkland |
| Pool Type | Inground Pool |
| Rental Equipment Type | Propane Tank |
| Water Front Name | St John River |
Building
| Bathroom Total | 4 |
| Bedrooms Above Ground | 4 |
| Bedrooms Below Ground | 2 |
| Bedrooms Total | 6 |
| Architectural Style | 2 Level |
| Constructed Date | 1994 |
| Cooling Type | Heat Pump |
| Exterior Finish | Wood |
| Fireplace Present | No |
| Flooring Type | Ceramic, Porcelain Tile, Hardwood |
| Foundation Type | Concrete |
| Heating Type | Baseboard Heaters, Heat Pump |
| Size Interior | 2500 Sqft |
| Total Finished Area | 3178 Sqft |
| Type | House |
| Utility Water | Municipal Water |
Parking
| Garage |
Land
| Access Type | Year-round Access |
| Acreage | No |
| Land Amenities | Golf Course |
| Sewer | Municipal Sewage System |
| Size Irregular | 1378 |
| Size Total | 1378 M2 |
| Size Total Text | 1378 M2 |
Rooms
| Level | Type | Length | Width | Dimensions |
|---|---|---|---|---|
| Second Level | 4pc Bathroom | 8'1'' x 8'8'' | ||
| Second Level | 4pc Bathroom | 9'1'' x 9'8'' | ||
| Second Level | Bedroom | 14'1'' x 13'5'' | ||
| Second Level | Bedroom | 12'5'' x 12'11'' | ||
| Second Level | Bedroom | 13'1'' x 13'2'' | ||
| Second Level | Bedroom | 23'11'' x 15'11'' | ||
| Basement | Bedroom | 11'6'' x 10'6'' | ||
| Basement | Bedroom | 13'4'' x 12'2'' | ||
| Basement | 3pc Bathroom | X | ||
| Basement | Kitchen | 11'0'' x 16'1'' | ||
| Basement | Living Room | 16'1'' x 13'6'' | ||
| Main Level | 3pc Bathroom | X | ||
| Main Level | Foyer | 8'0'' x 13'0'' | ||
| Main Level | Office | 11'2'' x 13'0'' | ||
| Main Level | Family Room | 13'1'' x 13'0'' | ||
| Main Level | Kitchen | 10'11'' x 15'8'' | ||
| Main Level | Living Room/dining Room | 18'5'' x 15'1'' |
https://www.realtor.ca/real-estate/26952142/380-front-street-grand-falls
Interested?
Contact us for more information

Armand (Aj) Dionne
Salesperson

260 Champlain St
Dieppe, New Brunswick E1A 1P3
(506) 382-3948
(506) 382-3946
www.exitmoncton.ca/
https://www.facebook.com/ExitMoncton/




















