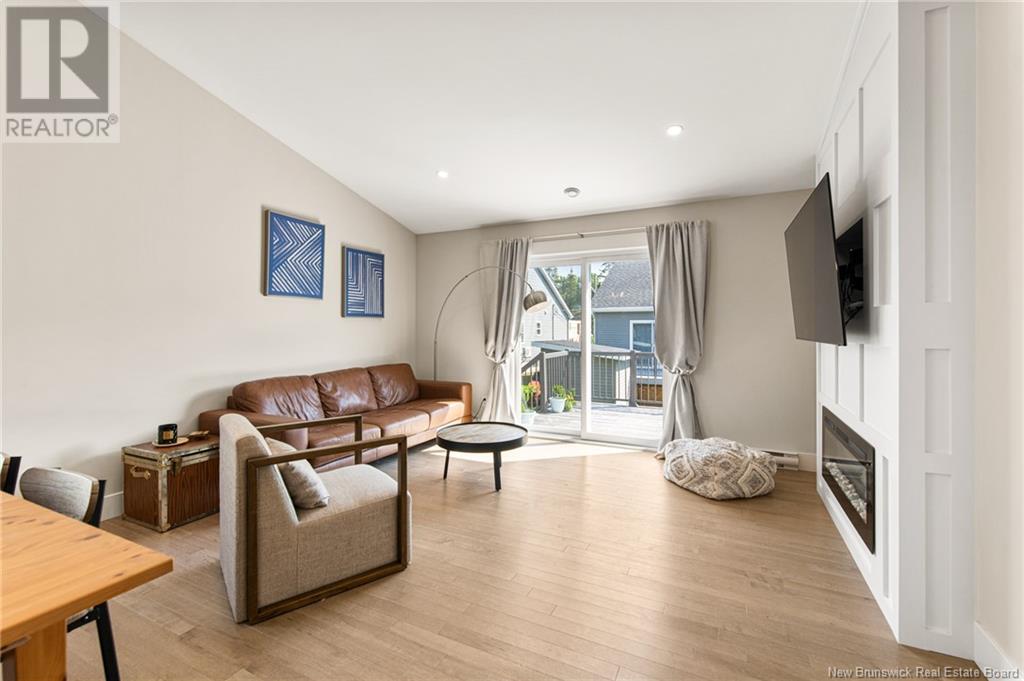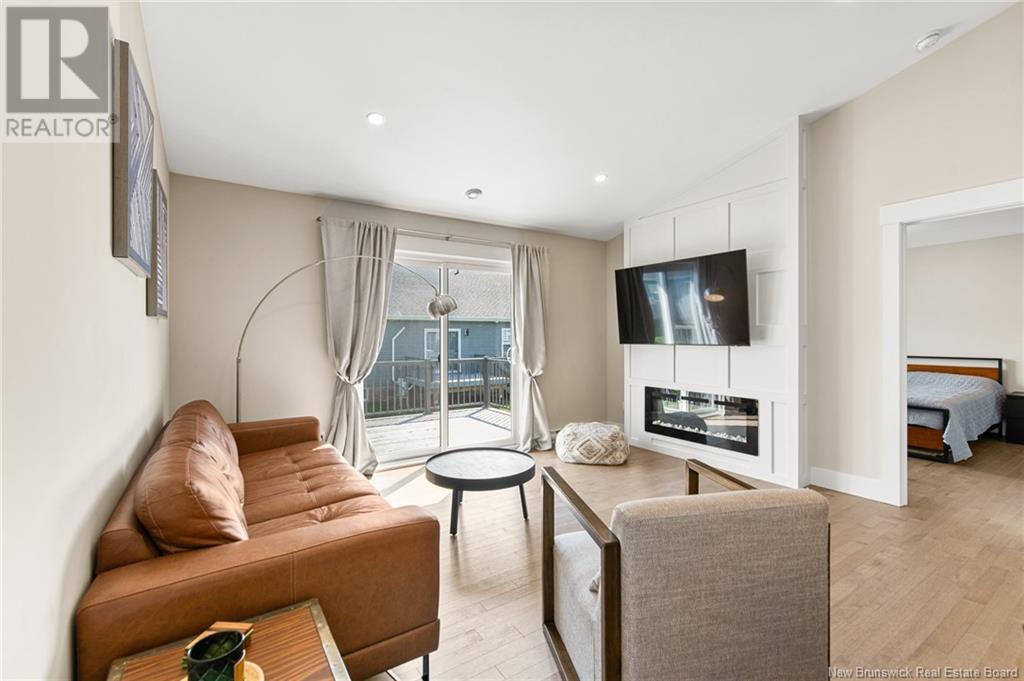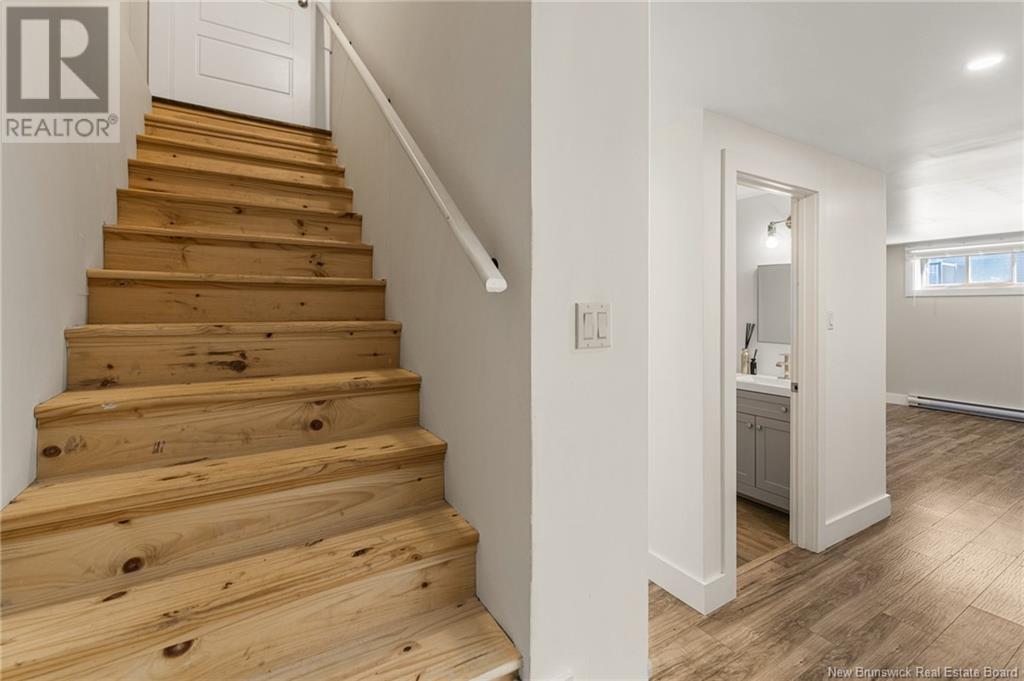400 Glengrove Road Moncton, New Brunswick E1A 8C8
$414,900
FULLY FINISHED END UNIT TOWNHOUSE WITH GARAGE IN GROVE HAMLET! The main level offers an OPEN CONCEPT LIVING SPACE with MODERN KITCHEN, DINING ROOM AND ADJACENT LIVING ROOM with electric fireplace. Patio doors lead to the back deck where you can enjoy the backyard. Primary bedroom with double closets, FULL BATHROOM with CUSTOM WALK-IN SHOWER, Soaker tub and laundry and front office or second bedroom complete this level. The lower level adds additional living space or rental income with finished family room, full bathroom, large bedroom and storage room. Located in a quiet subdivision with easy access to walking trails, French and English schools, major highways and airport, this home is ready for its new owners. QUICK CLOSING AVAILABLE. Call your REALTOR® to view! (id:23389)
Property Details
| MLS® Number | NB105345 |
| Property Type | Single Family |
Building
| Bathroom Total | 2 |
| Bedrooms Above Ground | 2 |
| Bedrooms Below Ground | 1 |
| Bedrooms Total | 3 |
| Constructed Date | 2021 |
| Cooling Type | Heat Pump |
| Exterior Finish | Stone, Vinyl |
| Fireplace Present | No |
| Flooring Type | Ceramic, Laminate, Hardwood |
| Heating Fuel | Electric |
| Heating Type | Baseboard Heaters, Heat Pump |
| Size Interior | 1140 Sqft |
| Total Finished Area | 2000 Sqft |
| Type | House |
| Utility Water | Municipal Water |
Parking
| Attached Garage | |
| Garage |
Land
| Acreage | No |
| Landscape Features | Landscaped |
| Sewer | Municipal Sewage System |
| Size Irregular | 344 |
| Size Total | 344 M2 |
| Size Total Text | 344 M2 |
Rooms
| Level | Type | Length | Width | Dimensions |
|---|---|---|---|---|
| Basement | Storage | 14'6'' x 9'11'' | ||
| Basement | Storage | 13'1'' x 11'3'' | ||
| Basement | 3pc Bathroom | 7'10'' x 5'4'' | ||
| Basement | Bedroom | 13'7'' x 12'4'' | ||
| Basement | Family Room | 15'9'' x 14'5'' | ||
| Main Level | Bedroom | 12'2'' x 12'5'' | ||
| Main Level | Bedroom | 9'11'' x 11'9'' | ||
| Main Level | 4pc Bathroom | 10'0'' x 12'2'' | ||
| Main Level | Kitchen | 14'5'' x 11'8'' | ||
| Main Level | Dining Room | 14'5'' x 6'0'' | ||
| Main Level | Living Room | 14'5'' x 12'0'' |
https://www.realtor.ca/real-estate/27397821/400-glengrove-road-moncton
Interested?
Contact us for more information

Chantal Albert
Salesperson
(506) 382-3946
www.facebook.com/HomesWithChantal
www.linkedin.com/pub/chantal-albert/38/78b/4a6

260 Champlain St
Dieppe, New Brunswick E1A 1P3
(506) 382-3948
(506) 382-3946
www.exitmoncton.ca/
https://www.facebook.com/ExitMoncton/

Marc-Andre Arsenault
Salesperson
(506) 382-3946
www.exitmoncton.ca/

260 Champlain St
Dieppe, New Brunswick E1A 1P3
(506) 382-3948
(506) 382-3946
www.exitmoncton.ca/
https://www.facebook.com/ExitMoncton/



































