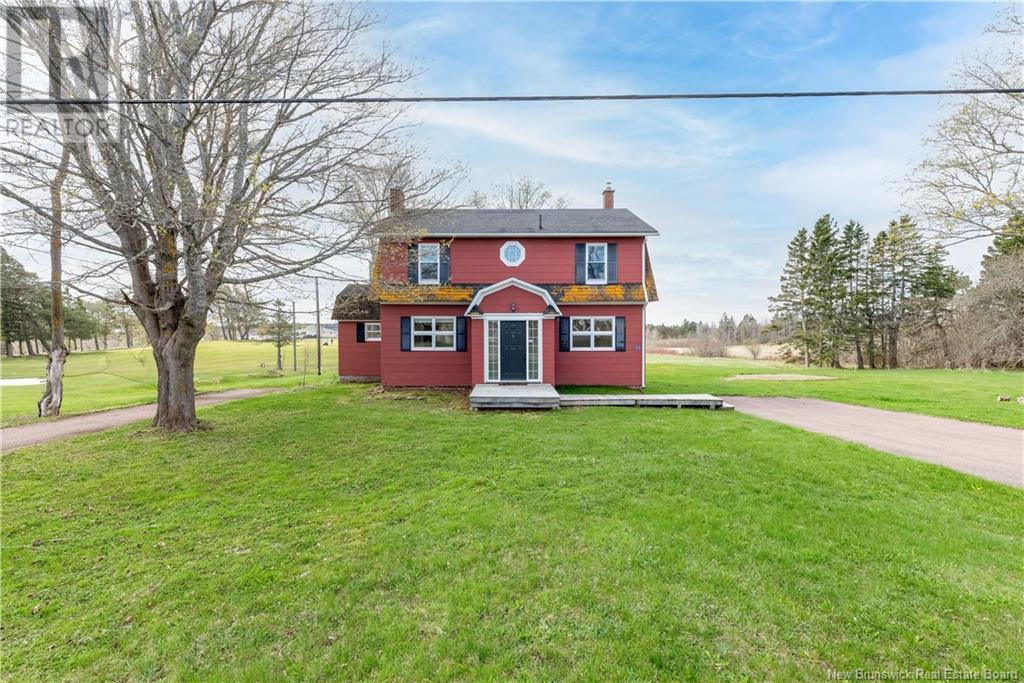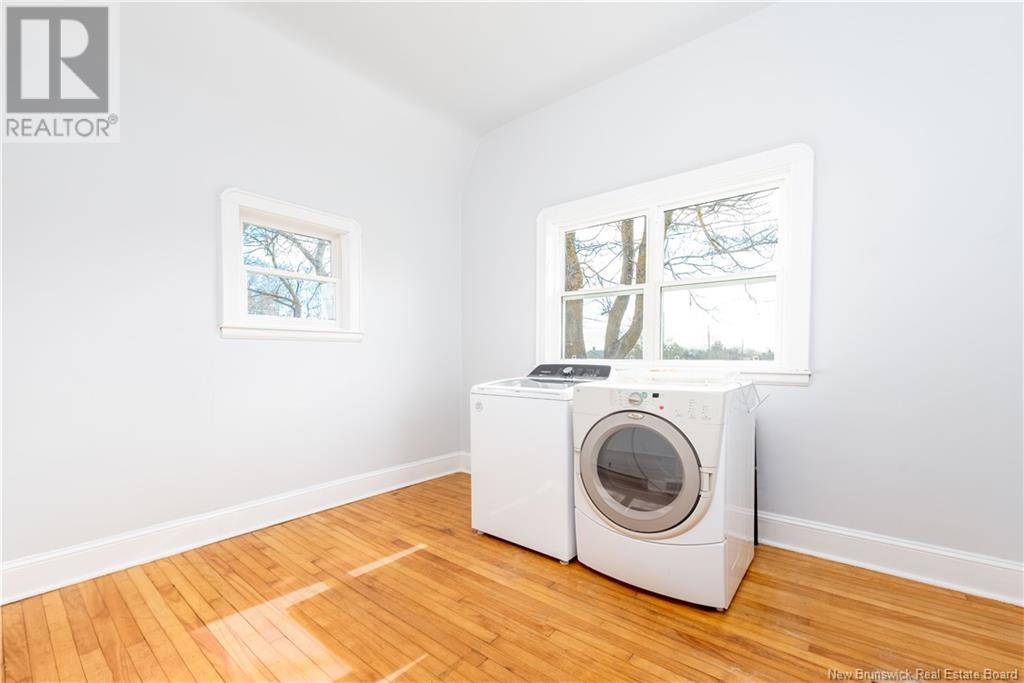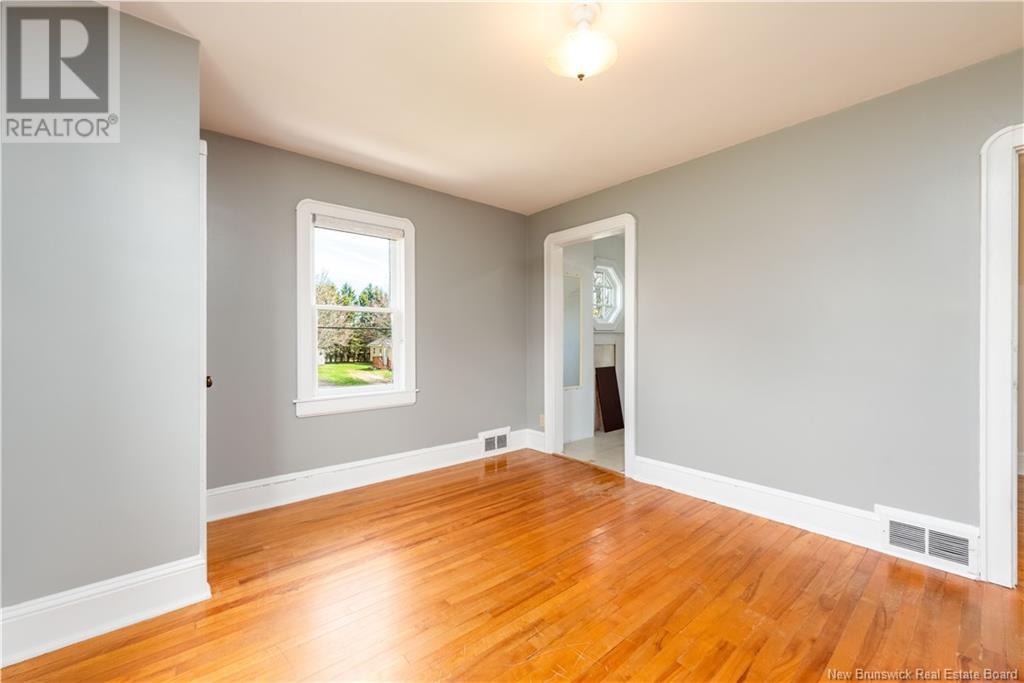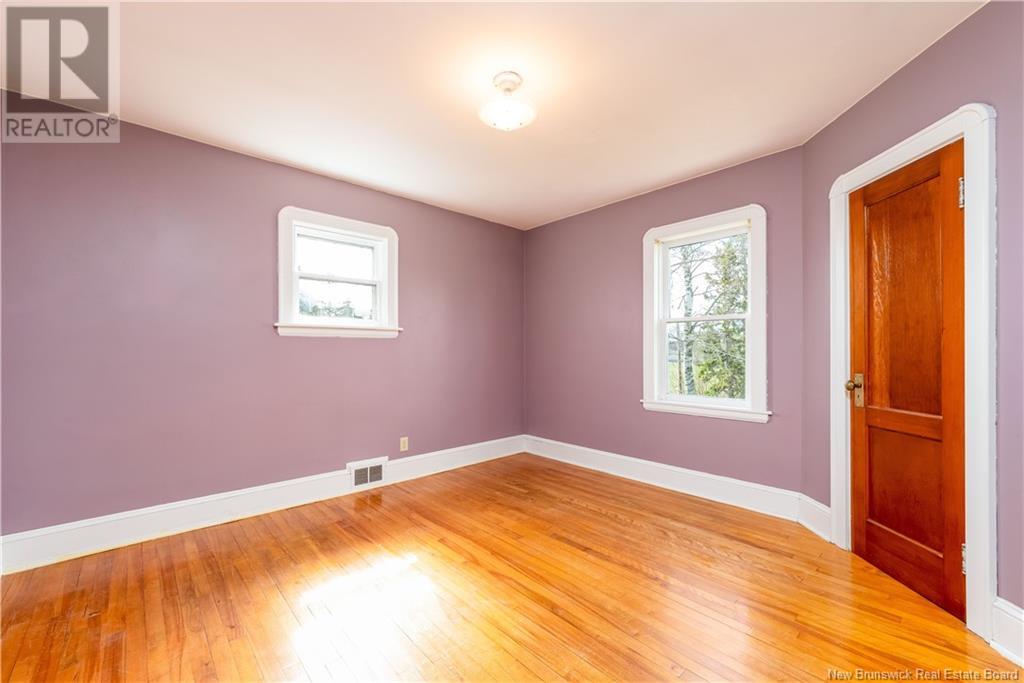50 Fairfield Road Sackville, New Brunswick E4L 2X8
$295,000
Welcome to this charming countryside home at 50 Fairfield , where timeless charm meets modern convenience in a serene country setting, just a stone's throw away from all local amenities. Nestled in a coveted area, this property offers quick access to the vibrant downtown Sackville. Upon entering this beautifully maintained home, you will be greeted by a warm and inviting living room, complete with a cozy fireplace, perfect for chilly evenings. The adjoining dining room is bathed in natural light, creating an ideal space for family meals. The kitchen features extensive cabinetry and practical layout for your cooking adventures. Upstairs, you will find three well-appointed bedrooms, offering peaceful views and ample space. The bathroom is a true highlight, featuring heated floors for added comfort and a stylish design. This property not only provides the beauty and tranquility of country living but also keeps you connected to urban conveniences. Dont miss the opportunity to make 50 Fairfield your new home. (id:23389)
Property Details
| MLS® Number | NB106310 |
| Property Type | Single Family |
| Structure | Shed |
Building
| Bathroom Total | 1 |
| Bedrooms Above Ground | 3 |
| Bedrooms Total | 3 |
| Architectural Style | 2 Level |
| Exterior Finish | Asbestos, Wood Shingles |
| Fireplace Present | No |
| Flooring Type | Hardwood |
| Foundation Type | Concrete |
| Heating Fuel | Electric, Oil |
| Heating Type | Baseboard Heaters, Forced Air |
| Size Interior | 1710 Sqft |
| Total Finished Area | 1710 Sqft |
| Type | House |
| Utility Water | Municipal Water |
Land
| Access Type | Year-round Access |
| Acreage | No |
| Sewer | Municipal Sewage System |
| Size Irregular | 1009 |
| Size Total | 1009 M2 |
| Size Total Text | 1009 M2 |
Rooms
| Level | Type | Length | Width | Dimensions |
|---|---|---|---|---|
| Second Level | 4pc Bathroom | X | ||
| Second Level | Bedroom | 8' x 7' | ||
| Second Level | Bedroom | 11' x 10' | ||
| Second Level | Bedroom | 10' x 9' | ||
| Main Level | Foyer | X | ||
| Main Level | Laundry Room | X | ||
| Main Level | Kitchen | 12'6'' x 11'6'' | ||
| Main Level | Dining Room | 10' x 8' | ||
| Main Level | Living Room | 13' x 10' |
https://www.realtor.ca/real-estate/27436795/50-fairfield-road-sackville
Interested?
Contact us for more information

Christien Belliveau
Salesperson

123 Halifax St Suite 600
Moncton, New Brunswick E1C 9R6
(506) 853-7653
www.remax-avante.com/

Melissa Doucet
Salesperson
melissadoucet.com/
https://www.facebook.com/melissadoucetrealtor
https://www.linkedin.com/in/melissaddoucet
https://twitter.com/melissadoucet

123 Halifax St Suite 600
Moncton, New Brunswick E1C 9R6
(506) 853-7653
www.remax-avante.com/

























