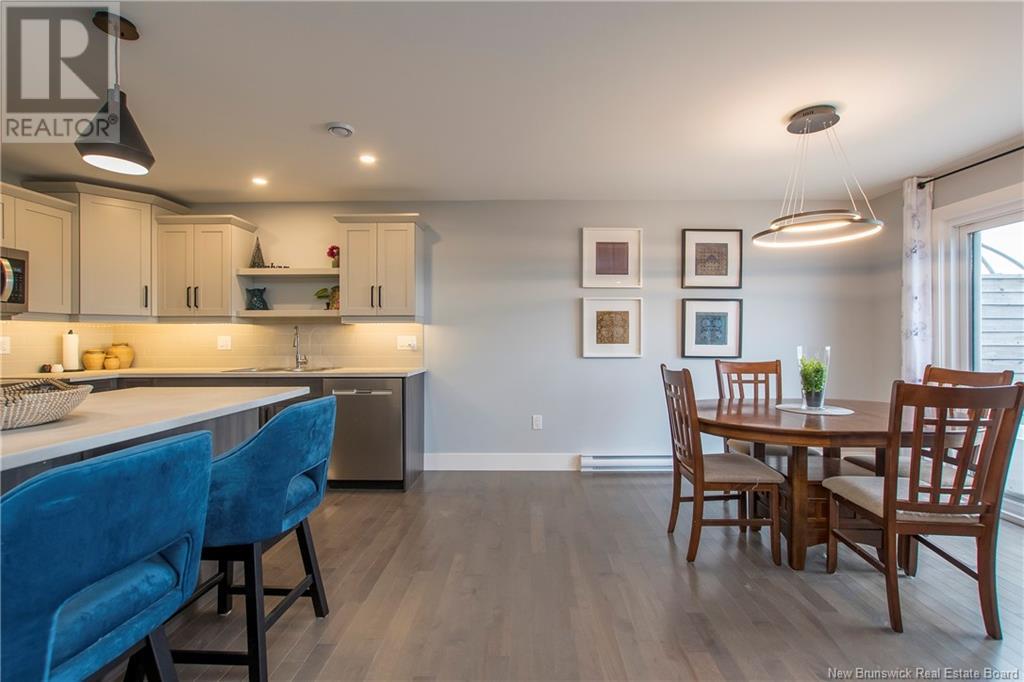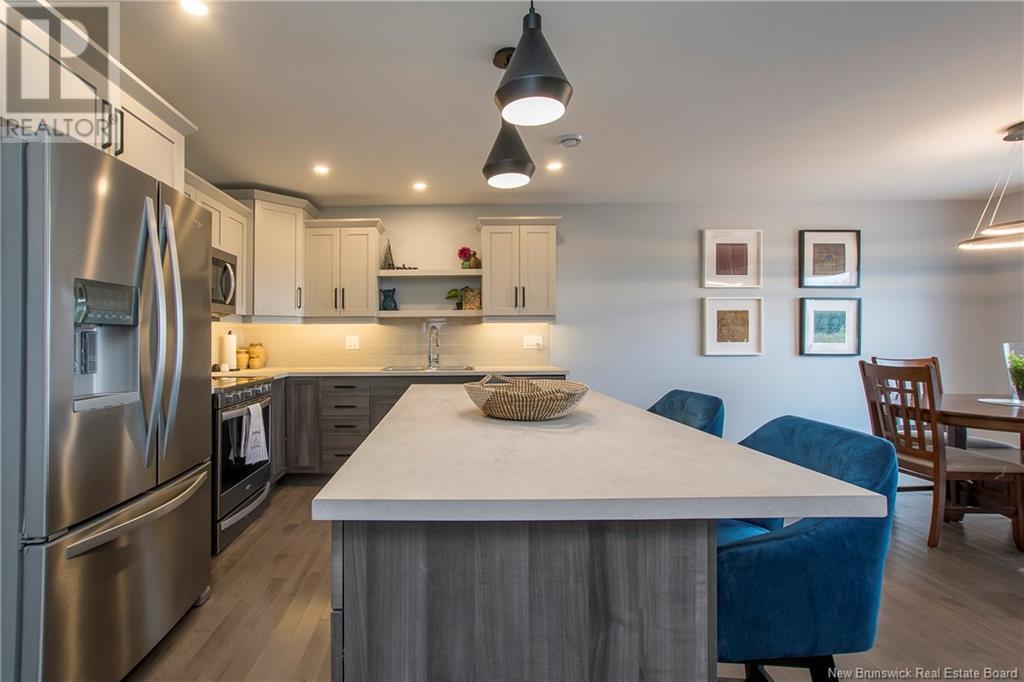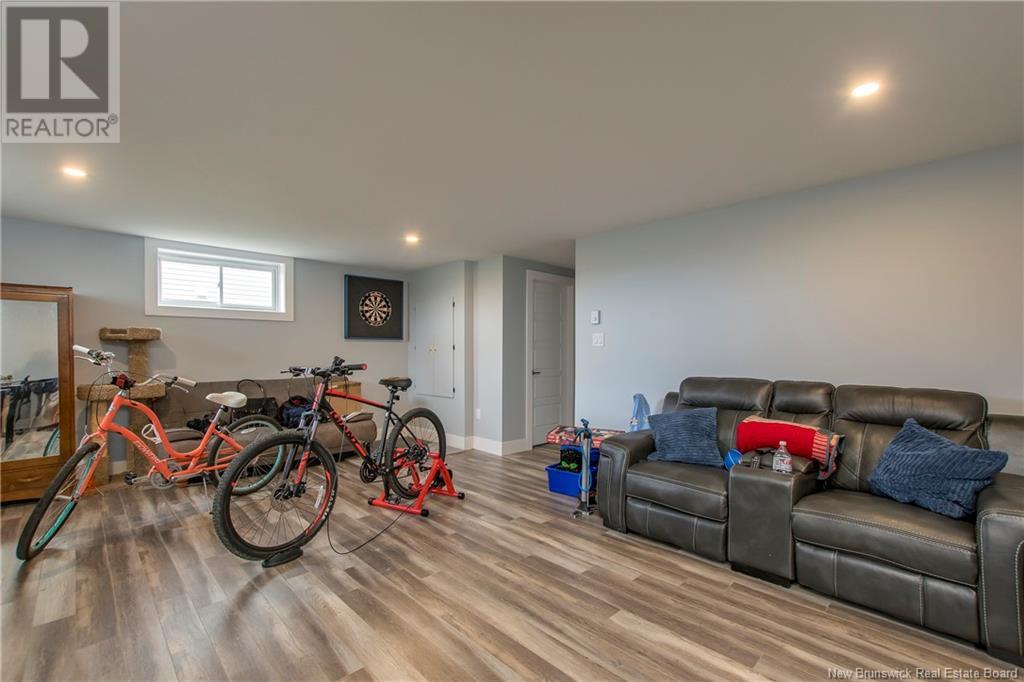178 Surette Street Dieppe, New Brunswick E1A 9R4
$449,900
NEW TO MARKET Welcome to 178 Surette in the heart of desirable Central Dieppe area. Walking distance to all amenities in your community shopping, hotel, markets, restaurants, Schools. Your back yard view is looking out over the private conservation with beautiful walking and biking trail . The MODERN open concept design is bright and inviting. The main floor features a spacious foyer leading down the hall to a beautiful kitchen with top of the line appliances and large island to use as an entertainment center piece. The dining room is open into the living room with access through patio doors to a private backyard. The half bath finishes this main floor living space. Upstairs you will find three generously sized bedrooms, including a primary suite with walk in closet and 5 piece double sink ensuite. A finished laundry area and beautiful 5+piece bathroom finishes the upstairs of this semi. The basement has a finished bright spacious family room with rough in bathroom and lots of storage. This property is in the perfect community to call home ! (id:23389)
Property Details
| MLS® Number | NB106563 |
| Property Type | Single Family |
| Features | Level Lot |
Building
| Bathroom Total | 3 |
| Bedrooms Above Ground | 3 |
| Bedrooms Total | 3 |
| Architectural Style | 2 Level |
| Constructed Date | 2020 |
| Cooling Type | Heat Pump, Air Exchanger |
| Exterior Finish | Vinyl, Brick Veneer |
| Fireplace Present | No |
| Flooring Type | Ceramic, Laminate, Hardwood |
| Foundation Type | Concrete |
| Half Bath Total | 1 |
| Heating Type | Baseboard Heaters, Heat Pump |
| Size Interior | 1644 Sqft |
| Total Finished Area | 1987 Sqft |
| Type | House |
| Utility Water | Municipal Water |
Parking
| Attached Garage | |
| Garage |
Land
| Access Type | Year-round Access |
| Acreage | No |
| Landscape Features | Landscaped |
| Sewer | Municipal Sewage System |
| Size Irregular | 362 |
| Size Total | 362 M2 |
| Size Total Text | 362 M2 |
Rooms
| Level | Type | Length | Width | Dimensions |
|---|---|---|---|---|
| Second Level | Laundry Room | 5'10'' x 6'11'' | ||
| Second Level | 5pc Bathroom | 12'7'' x 5'1'' | ||
| Second Level | Bedroom | 12'7'' x 10'11'' | ||
| Second Level | Bedroom | 10'1'' x 14'5'' | ||
| Second Level | Other | 12'7'' x 5'1'' | ||
| Second Level | Primary Bedroom | 16'10'' x 15'9'' | ||
| Basement | Storage | 5'8'' x 4'3'' | ||
| Basement | Utility Room | 5'8'' x 16'4'' | ||
| Basement | Family Room | 22'3'' x 15'4'' | ||
| Main Level | 2pc Bathroom | 6'1'' x 4'10'' | ||
| Main Level | Living Room | 10'5'' x 19'11'' | ||
| Main Level | Dining Room | 12'8'' x 13'0'' | ||
| Main Level | Kitchen | 12'8'' x 9'5'' |
https://www.realtor.ca/real-estate/27475069/178-surette-street-dieppe
Interested?
Contact us for more information

Pamela Rediker
Salesperson

1000 Unit 101 St George Blvd
Moncton, New Brunswick E1E 4M7
(506) 857-2100
(506) 859-1623
www.royallepageatlantic.com/








































