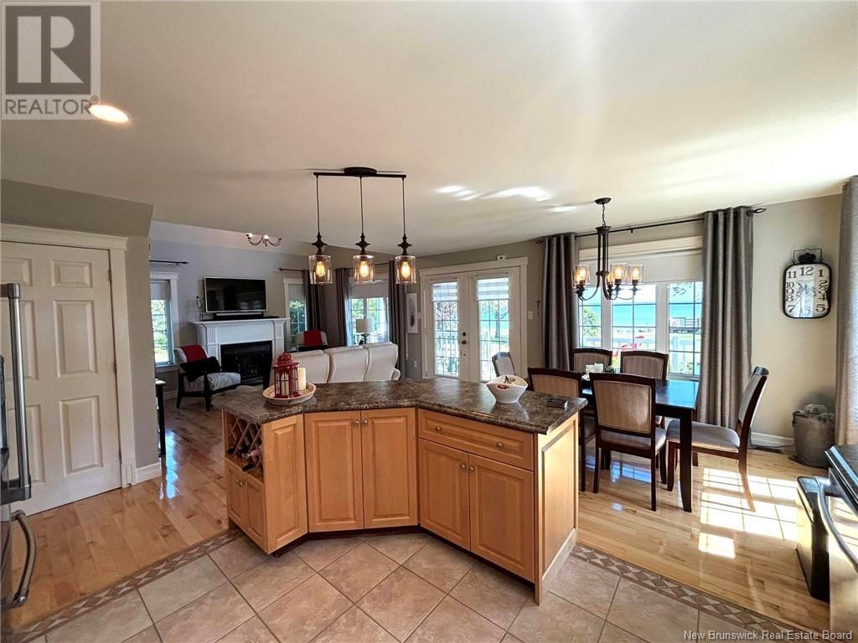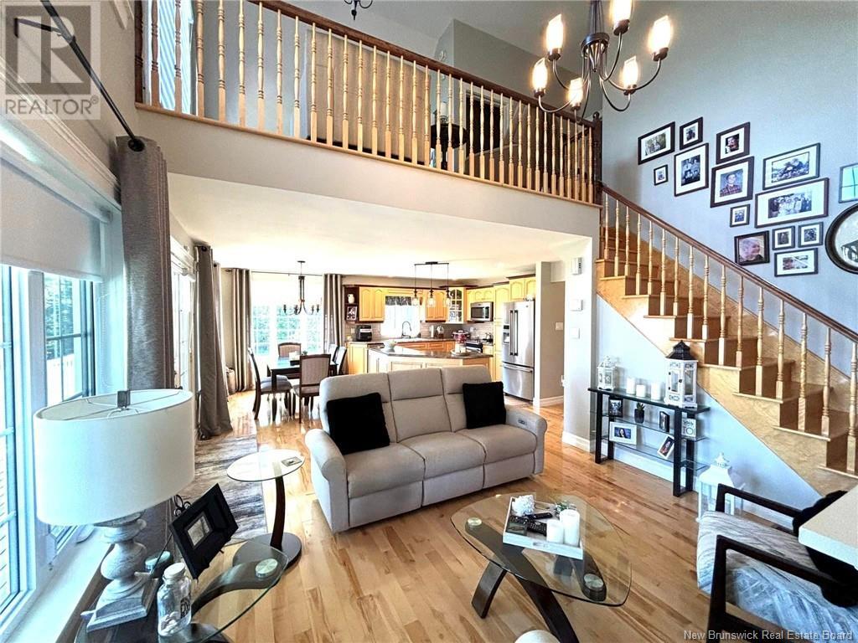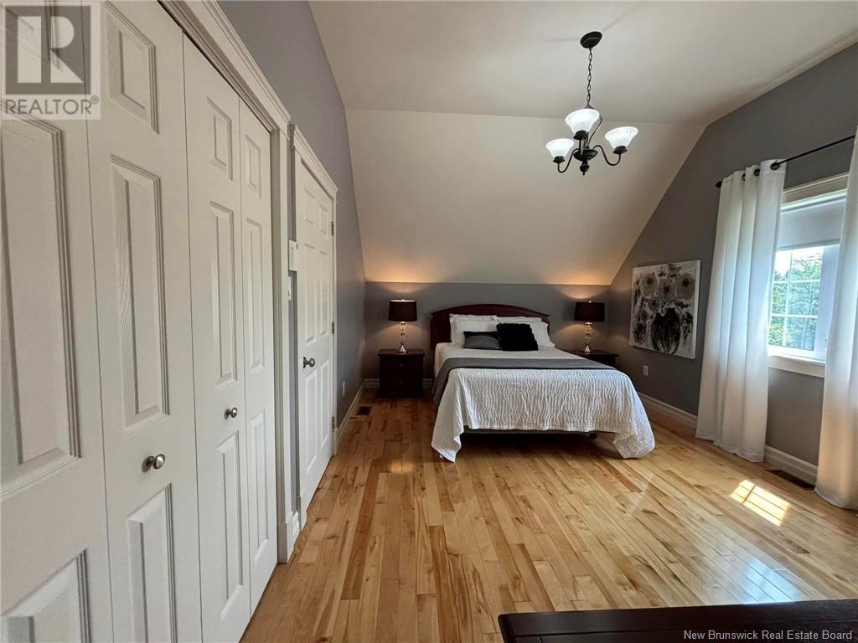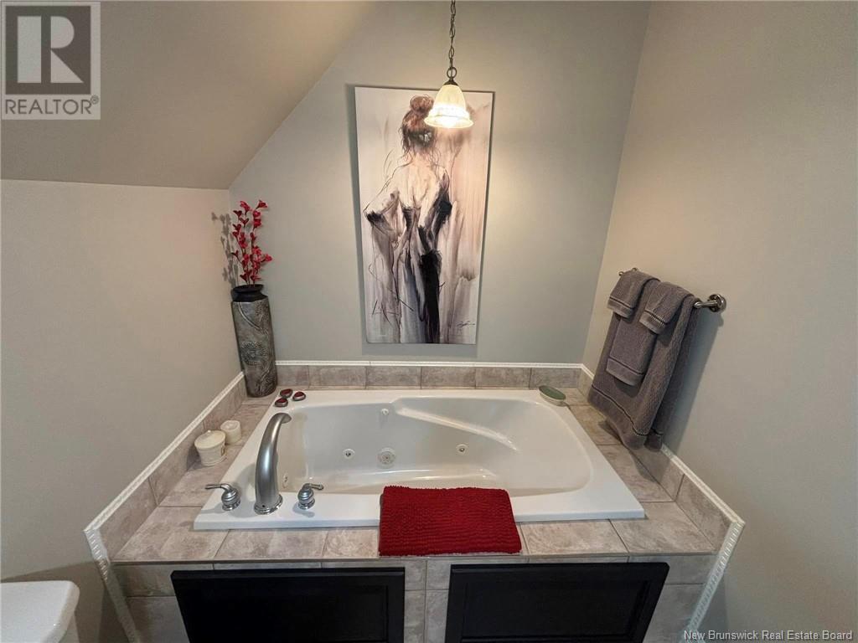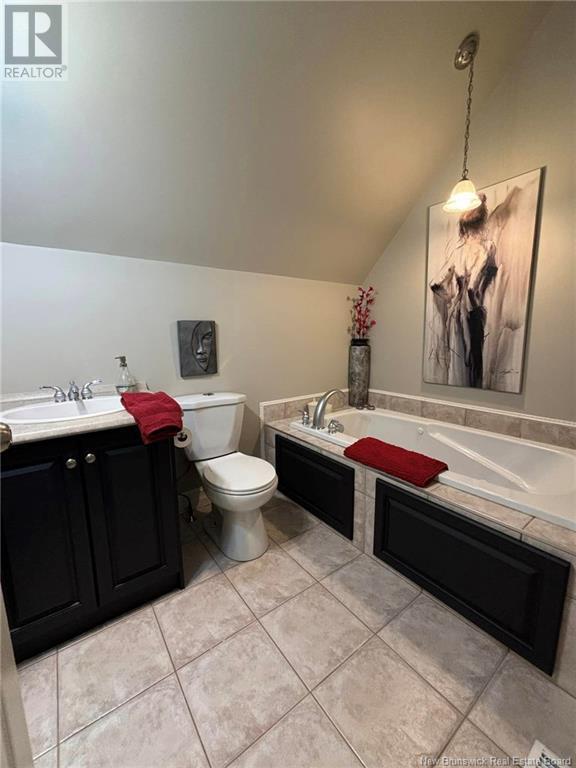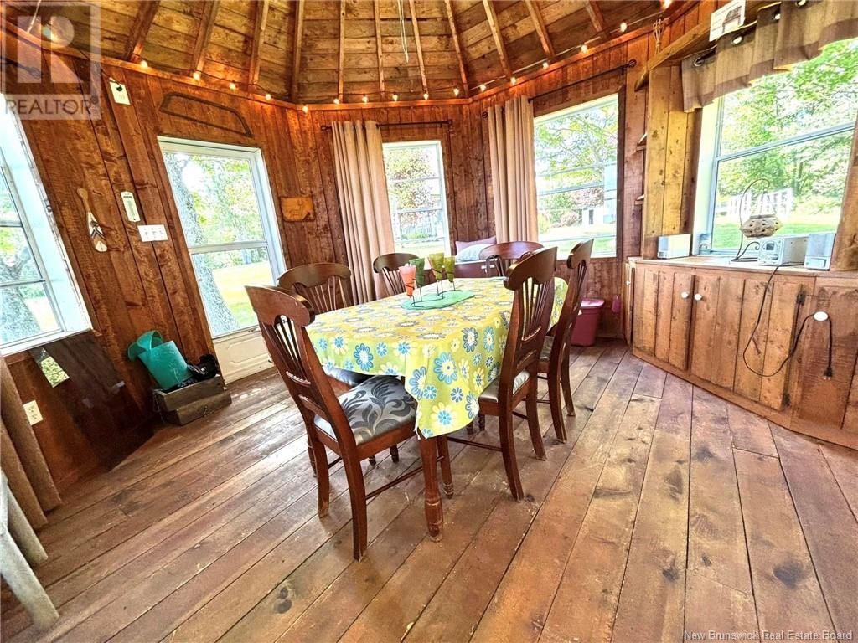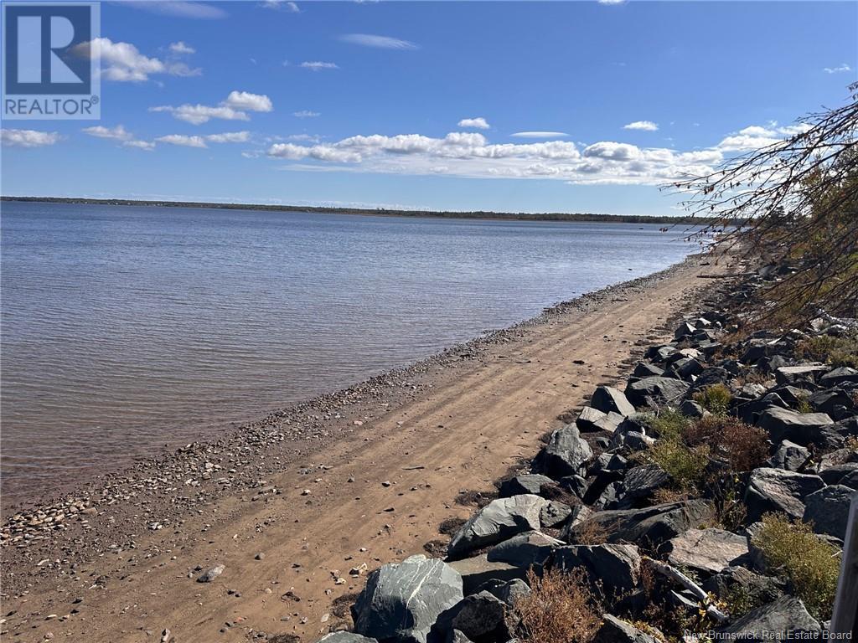196 Ch Point Au Sable Hardwicke, New Brunswick E9A 1X2
$529,900
Come see this charming 1 1/2 storey waterfront home with a attached 2 car garage situated on a spacious 3.6 acre lot. Enjoy breathtaking panoramic views of Fox Island, Baie Ste Anne, and Escuminac right from your own backyard. The main floor features a mudroom, laundry room, full bath, and a primary bedroom. The open concept kitchen, dining, and living room area boasts garden doors that lead out to a deck with a stunning view. Upstairs, you'll find an open loft with garden doors that lead to an upper covered deck, as well as a second bedroom and another full bath.Stay comfortable year-round with the ducted heat pump and cozy propane fireplace. The property is beautifully landscaped with plenty of shrubs and trees for privacy, as well as a wired gazebo with another gorgeous view. If you love outdoor activities like kayaking, canoeing, boating, and fishing, this is the perfect home for you. Give a call to schedule a showing today! (id:23389)
Property Details
| MLS® Number | NB107155 |
| Property Type | Single Family |
| Equipment Type | Propane Tank |
| Features | Treed, Balcony/deck/patio |
| Rental Equipment Type | Propane Tank |
| Water Front Type | Waterfront |
Building
| Bathroom Total | 2 |
| Bedrooms Above Ground | 2 |
| Bedrooms Total | 2 |
| Basement Type | Crawl Space |
| Constructed Date | 2004 |
| Cooling Type | Heat Pump |
| Exterior Finish | Vinyl |
| Fireplace Present | No |
| Flooring Type | Ceramic, Wood |
| Foundation Type | Concrete |
| Heating Type | Heat Pump |
| Size Interior | 1424 Sqft |
| Total Finished Area | 1424 Sqft |
| Type | House |
| Utility Water | Drilled Well, Well |
Parking
| Attached Garage |
Land
| Access Type | Year-round Access |
| Acreage | Yes |
| Landscape Features | Landscaped |
| Sewer | Septic System |
| Size Irregular | 3.6 |
| Size Total | 3.6 Ac |
| Size Total Text | 3.6 Ac |
Rooms
| Level | Type | Length | Width | Dimensions |
|---|---|---|---|---|
| Second Level | Loft | 13'6'' x 10'5'' | ||
| Second Level | 3pc Bathroom | 8'1'' x 6'1'' | ||
| Second Level | Bedroom | 12'6'' x 11'7'' | ||
| Main Level | Laundry Room | 5'4'' x 5' | ||
| Main Level | Mud Room | 9' x 7'9'' | ||
| Main Level | 3pc Bathroom | 8'2'' x 7'3'' | ||
| Main Level | Living Room | 15' x 13' | ||
| Main Level | Dining Room | 10'2'' x 8'3'' | ||
| Main Level | Kitchen | 11'8'' x 10'4'' |
https://www.realtor.ca/real-estate/27503573/196-ch-point-au-sable-hardwicke
Interested?
Contact us for more information

Larry Sutherland
Salesperson
(506) 622-2254
www.alliedrealty.nb.ca/
www.facebook.com/larry.sutherland.54
ca.linkedin.com/pub/larry-sutherland/69/480/67b/
761 King George Highway
Miramichi, New Brunswick E1V 1P7
(506) 622-2164
(506) 622-2254















