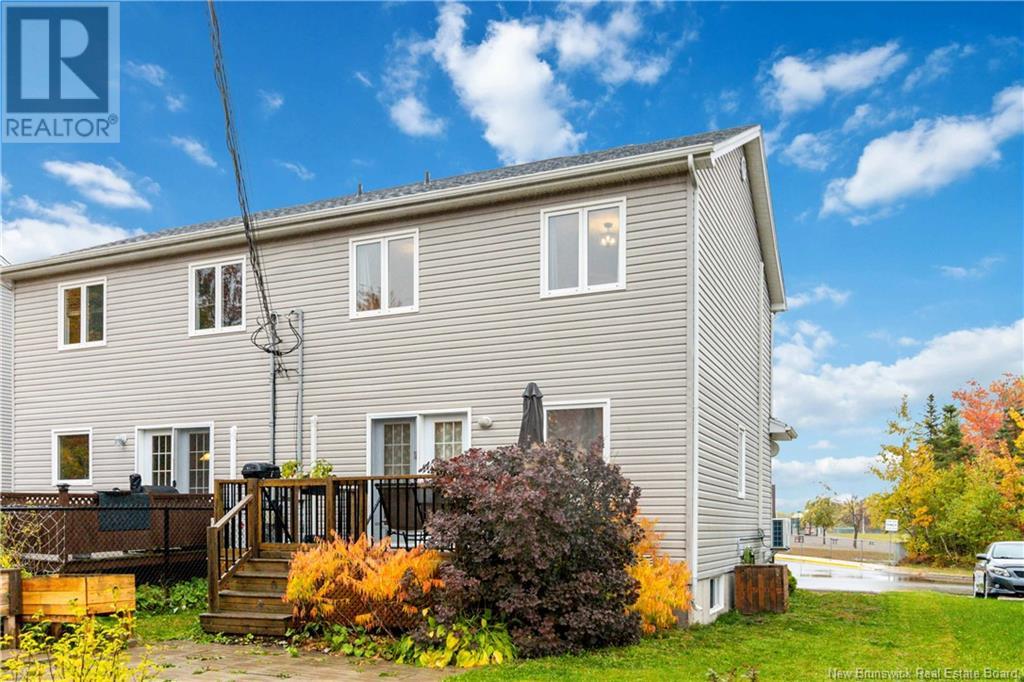376 Evergreen Drive Moncton, New Brunswick E1G 5E6
$359,000
A Cozy Gem in Moncton North! This 3-bedroom, 1.5-bathroom semi-detached home on Evergreen Drive offers the perfect combination of space, comfort, and convenience. With a partially finished basement and a layout designed for easy living, its ready to meet the needs of growing families or first-time buyers. The bright living area flows naturally into the dining space, creating an inviting spot for hosting gatherings or relaxing at home. The kitchen offers plenty of storage and workspace, perfect for everyday meals or experimenting with new recipes. Upstairs, youll find three spacious bedrooms, including a primary with ample closet space, along with a well-appointed full bathroom. The partially finished basement offers extra versatility, whether you need a playroom, home office, or hobby space. Step outside to a private backyard with plenty of room for gardening or enjoying quiet afternoons. A paved driveway ensures parking is never an issue. Close to schools, parks, and shopping, this home is in a prime location to enjoy everything Moncton has to offer. Dont miss your chance book a showing. Contact your REALTOR® today! (id:23389)
Property Details
| MLS® Number | NB107872 |
| Property Type | Single Family |
Building
| Bathroom Total | 2 |
| Bedrooms Above Ground | 3 |
| Bedrooms Total | 3 |
| Architectural Style | 2 Level |
| Constructed Date | 2005 |
| Cooling Type | Heat Pump |
| Exterior Finish | Vinyl |
| Fireplace Present | No |
| Half Bath Total | 1 |
| Heating Type | Baseboard Heaters, Heat Pump, Hot Water |
| Size Interior | 1179 Sqft |
| Total Finished Area | 1448 Sqft |
| Type | House |
| Utility Water | Municipal Water |
Land
| Acreage | No |
| Sewer | Municipal Sewage System |
| Size Irregular | 298 |
| Size Total | 298 M2 |
| Size Total Text | 298 M2 |
Rooms
| Level | Type | Length | Width | Dimensions |
|---|---|---|---|---|
| Second Level | 3pc Bathroom | 5'10'' x 8'3'' | ||
| Second Level | Primary Bedroom | 12'10'' x 17'0'' | ||
| Second Level | Bedroom | 9'10'' x 10'3'' | ||
| Second Level | Bedroom | 11'2'' x 9'9'' | ||
| Basement | Laundry Room | 15'4'' x 20'5'' | ||
| Basement | Recreation Room | 21' x 12'6'' | ||
| Main Level | 2pc Bathroom | 6'9'' x 5'4'' | ||
| Main Level | Kitchen | 10'6'' x 10'11'' | ||
| Main Level | Dining Room | 10'6'' x 10'5'' | ||
| Main Level | Living Room | 21'4'' x 12'9'' |
https://www.realtor.ca/real-estate/27550061/376-evergreen-drive-moncton
Interested?
Contact us for more information

Yanick Boudreau
Salesperson

260 Champlain St
Dieppe, New Brunswick E1A 1P3
(506) 382-3948
(506) 382-3946
www.exitmoncton.ca/
https://www.facebook.com/ExitMoncton/








































