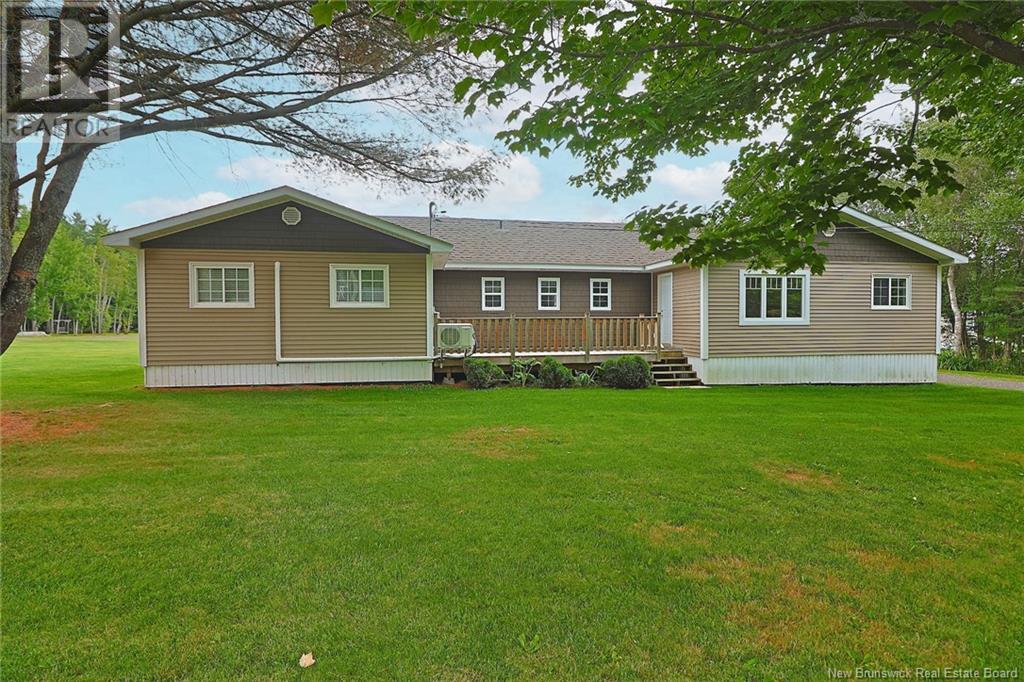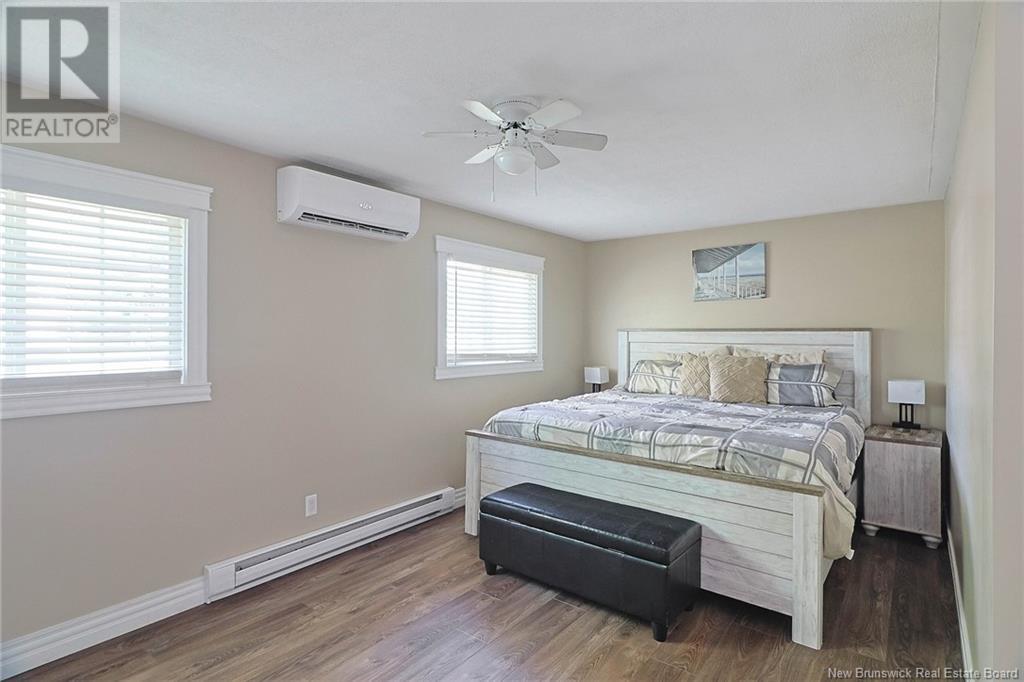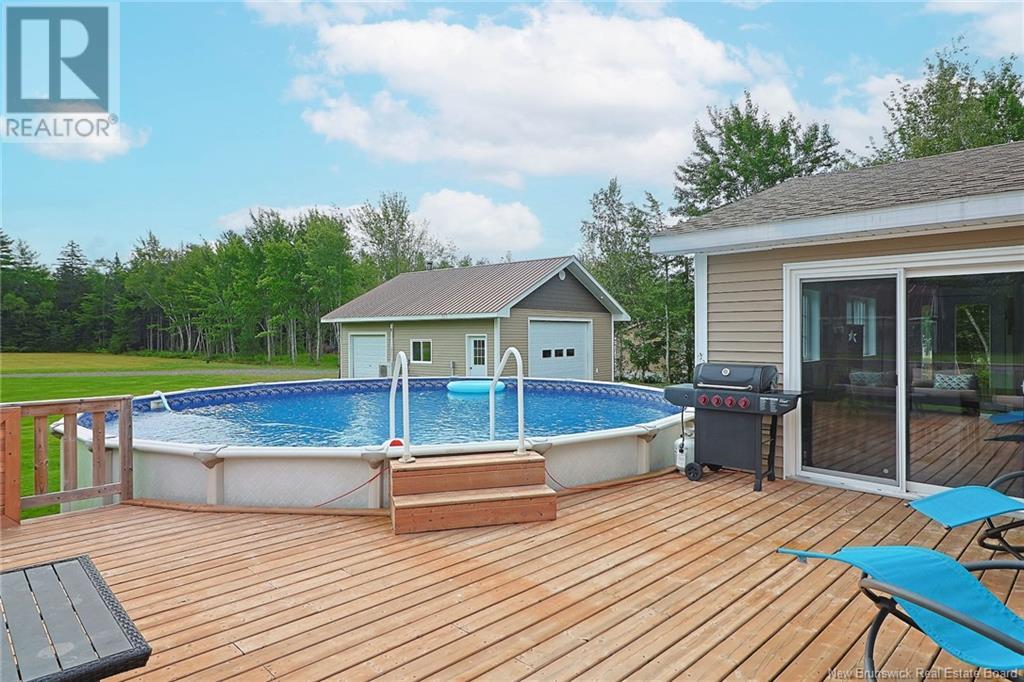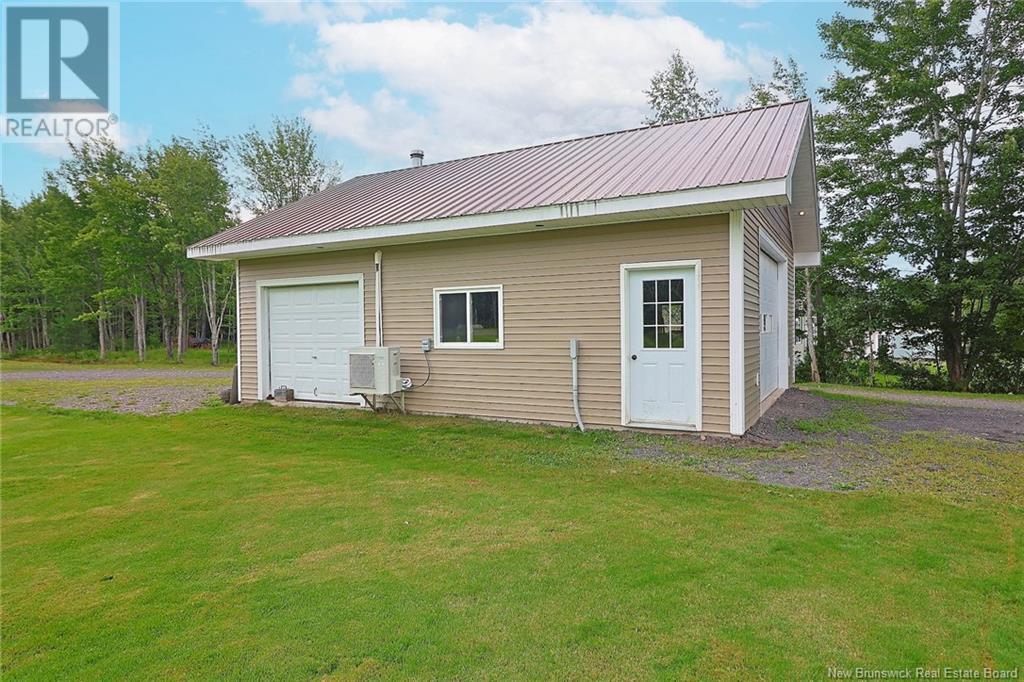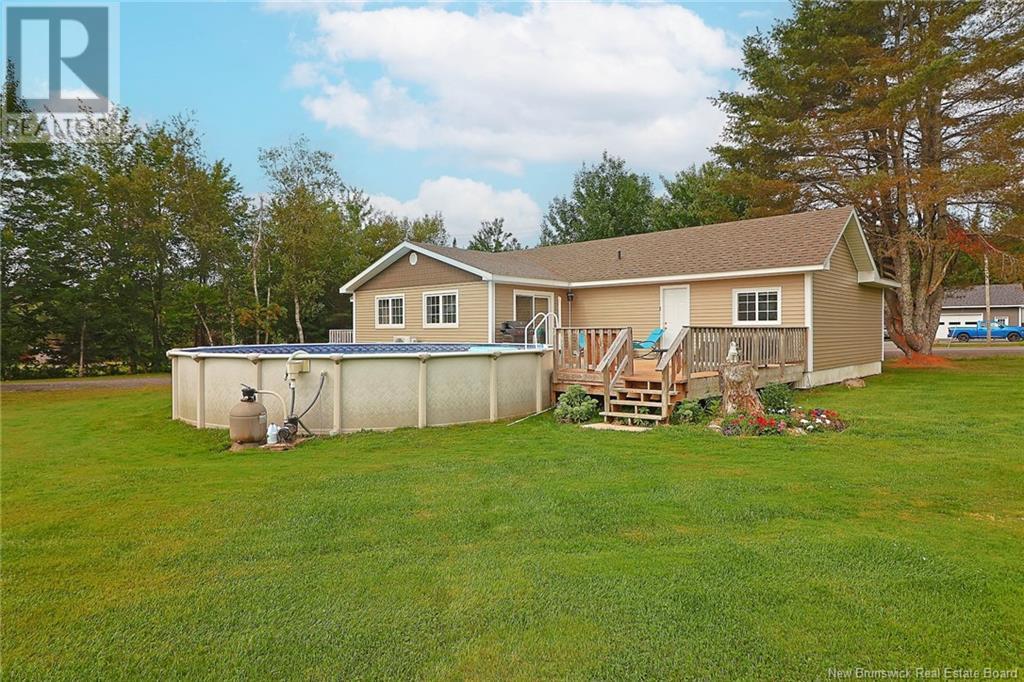940 Pleasant Drive Minto, New Brunswick E4B 2V5
$299,900
Welcome to 940 Pleasant Dr. This lovely fully updated and modern home has 3 bedrooms and 2 full baths. Open concept all on one level. The large master bedroom features an electric fire place and a beautiful ensuite. Situated on an oversized village lot (4.22 acres). You will absolutely enjoy the large backyard and the above ground pool. There are also two large wrap around decks, perfect for outdoor gatherings with friends and family. Plus the detached heated garage is a handy mans dream! Conveniently located within minutes of shops, schools and most amenities, including the community health centre and just 40 minutes from Fredericton. This property is part of a larger parcel that will be subdivided prior to close. (id:23389)
Property Details
| MLS® Number | NB107998 |
| Property Type | Single Family |
| Features | Level Lot, Balcony/deck/patio |
| Pool Type | Above Ground Pool |
Building
| Bathroom Total | 2 |
| Bedrooms Above Ground | 3 |
| Bedrooms Total | 3 |
| Architectural Style | Mini, Other |
| Basement Type | Crawl Space |
| Cooling Type | Heat Pump |
| Exterior Finish | Vinyl |
| Fireplace Present | No |
| Flooring Type | Laminate |
| Heating Fuel | Electric |
| Heating Type | Baseboard Heaters, Heat Pump |
| Size Interior | 1392 Sqft |
| Total Finished Area | 1392 Sqft |
| Type | House |
| Utility Water | Shared Well, Well |
Parking
| Detached Garage | |
| Heated Garage |
Land
| Access Type | Year-round Access |
| Acreage | Yes |
| Landscape Features | Landscaped |
| Sewer | Municipal Sewage System |
| Size Irregular | 4.22 |
| Size Total | 4.22 Ac |
| Size Total Text | 4.22 Ac |
Rooms
| Level | Type | Length | Width | Dimensions |
|---|---|---|---|---|
| Main Level | Bath (# Pieces 1-6) | 7'9'' x 5'8'' | ||
| Main Level | Bedroom | 10'4'' x 9'6'' | ||
| Main Level | Bedroom | 13'4'' x 10'3'' | ||
| Main Level | Ensuite | 13'4'' x 9'8'' | ||
| Main Level | Primary Bedroom | 9'0'' x 6'0'' | ||
| Main Level | Primary Bedroom | 19'0'' x 9'6'' | ||
| Main Level | Mud Room | 11'5'' x 9'2'' | ||
| Main Level | Dining Room | 13'9'' x 12'0'' | ||
| Main Level | Kitchen | 15'3'' x 13'3'' | ||
| Main Level | Living Room | 23'3'' x 12'0'' |
https://www.realtor.ca/real-estate/27551800/940-pleasant-drive-minto
Interested?
Contact us for more information
Rachel Macfarlane
Salesperson

90 Woodside Lane, Unit 101
Fredericton, New Brunswick E3C 2R9
(506) 459-3733
(506) 459-3732
www.kwfredericton.ca/


