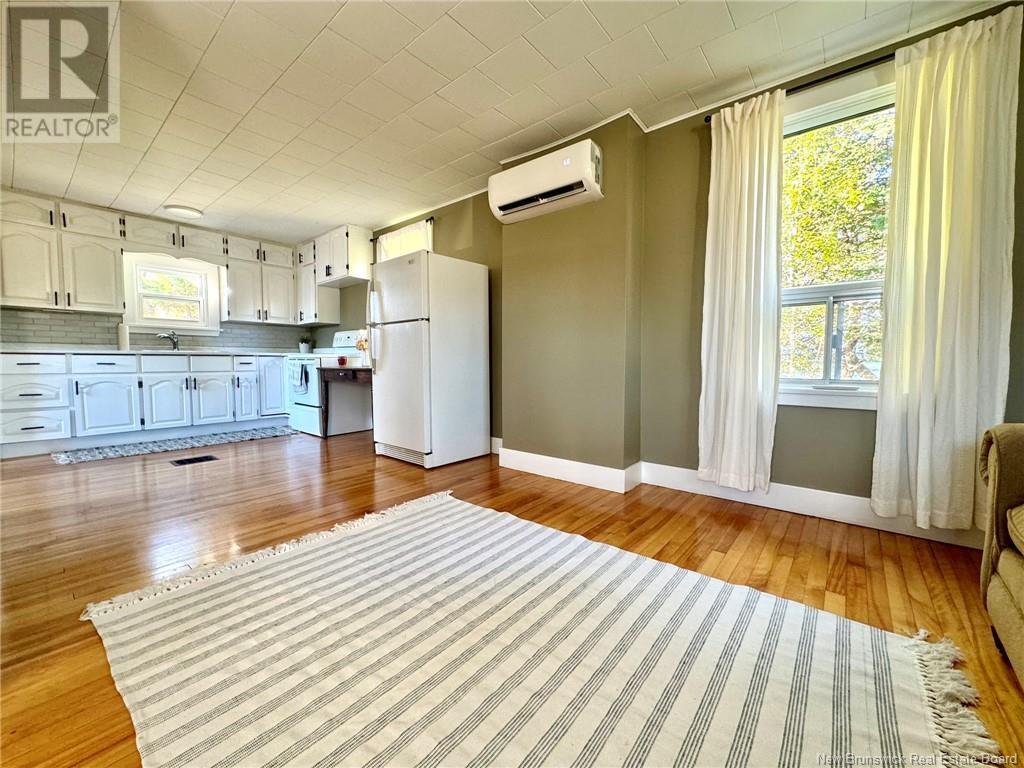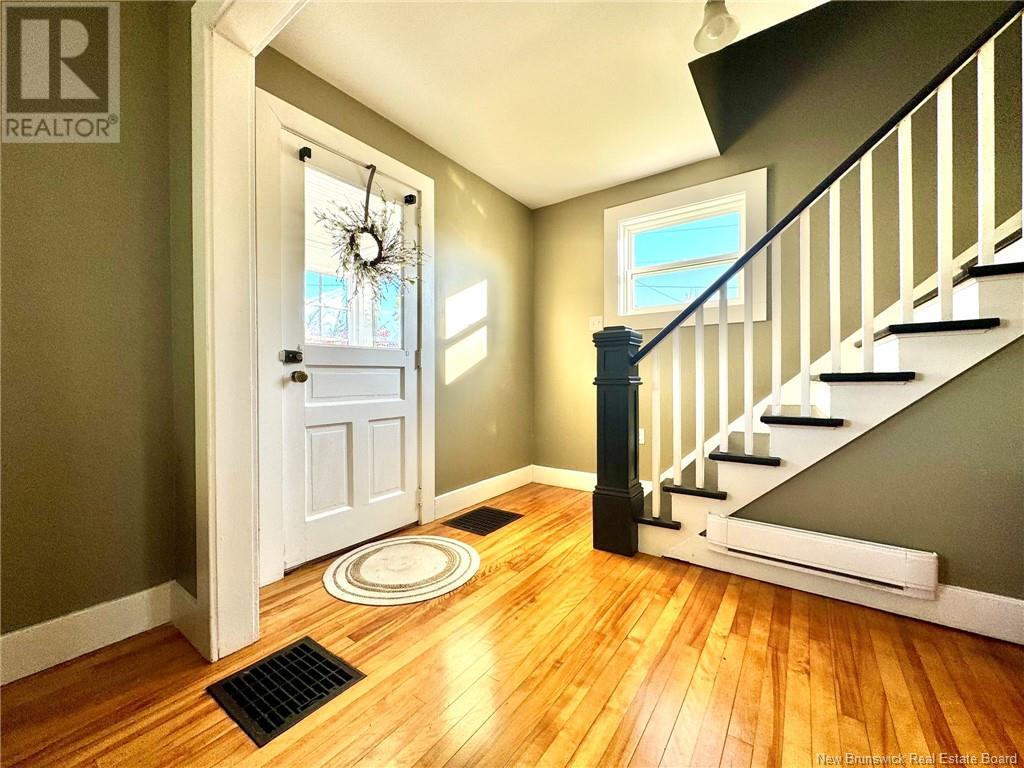1253 Route 425 Whitney, New Brunswick E1V 4L3
$224,900
Welcome to this charming 3-bedroom, 1-bathroom 1.5 storeyhome, thoughtfully updated for modern living! The semi-open concept design flows beautifully from room to room, creating a bright and airy space, thanks to large windows that invite natural light in every corner. The cozy den is perfect for relaxing, featuring a delightful wood stove that adds warmth and charm on cooler evenings. The spacious kitchen and dining areas are ideal for casual meals or entertaining, while the layout keeps everything connected yet distinct. Step outside and you'll find a detached 2-car garage offering plenty of storage and workspace. Situated in a fantastic area, this home blends comfort, convenience, and style seamlessly. Don't miss out on this opportunity to own a stylish and inviting property in a great location! Contact today to schedule a showing. *Disclaimer...All measurements & information pertaining to this property and on this feature sheet to be verified for accuracy by Buyer(s) and Buyers' Agent* (id:23389)
Property Details
| MLS® Number | NB108111 |
| Property Type | Single Family |
| Equipment Type | Water Heater |
| Features | Treed |
| Rental Equipment Type | Water Heater |
Building
| Bathroom Total | 1 |
| Bedrooms Above Ground | 3 |
| Bedrooms Total | 3 |
| Constructed Date | 1950 |
| Cooling Type | Heat Pump |
| Exterior Finish | Vinyl |
| Fireplace Present | No |
| Flooring Type | Laminate, Wood |
| Foundation Type | Concrete |
| Heating Fuel | Oil, Wood |
| Heating Type | Forced Air, Heat Pump, Stove |
| Size Interior | 1092 Sqft |
| Total Finished Area | 1092 Sqft |
| Type | House |
| Utility Water | Well |
Parking
| Detached Garage | |
| Garage |
Land
| Access Type | Year-round Access |
| Acreage | No |
| Landscape Features | Landscaped |
| Sewer | Septic System |
| Size Irregular | 3600 |
| Size Total | 3600 M2 |
| Size Total Text | 3600 M2 |
Rooms
| Level | Type | Length | Width | Dimensions |
|---|---|---|---|---|
| Second Level | Bedroom | 8'10'' x 10'0'' | ||
| Second Level | Bedroom | 9'10'' x 8'10'' | ||
| Second Level | Bath (# Pieces 1-6) | 8'0'' x 6'0'' | ||
| Second Level | Bedroom | 9'10'' x 8'10'' | ||
| Main Level | Other | 12'0'' x 15'0'' | ||
| Main Level | Office | 10'3'' x 14'0'' | ||
| Main Level | Living Room | 10'0'' x 11'6'' | ||
| Main Level | Kitchen | 10'0'' x 13'0'' |
https://www.realtor.ca/real-estate/27561908/1253-route-425-whitney
Interested?
Contact us for more information

Lisa Hare
Salesperson

1020 Rothesay Road
Saint John, New Brunswick E2H 2H8
(506) 642-3948
(506) 642-7770
Rocky Hare
Salesperson

1020 Rothesay Road
Saint John, New Brunswick E2H 2H8
(506) 642-3948
(506) 642-7770



















