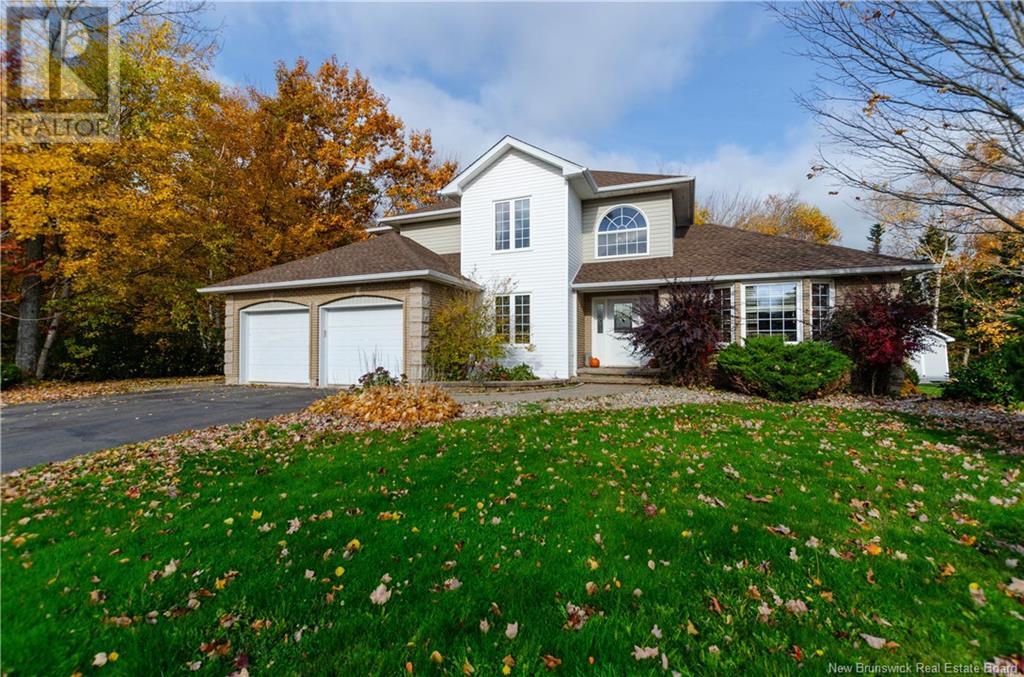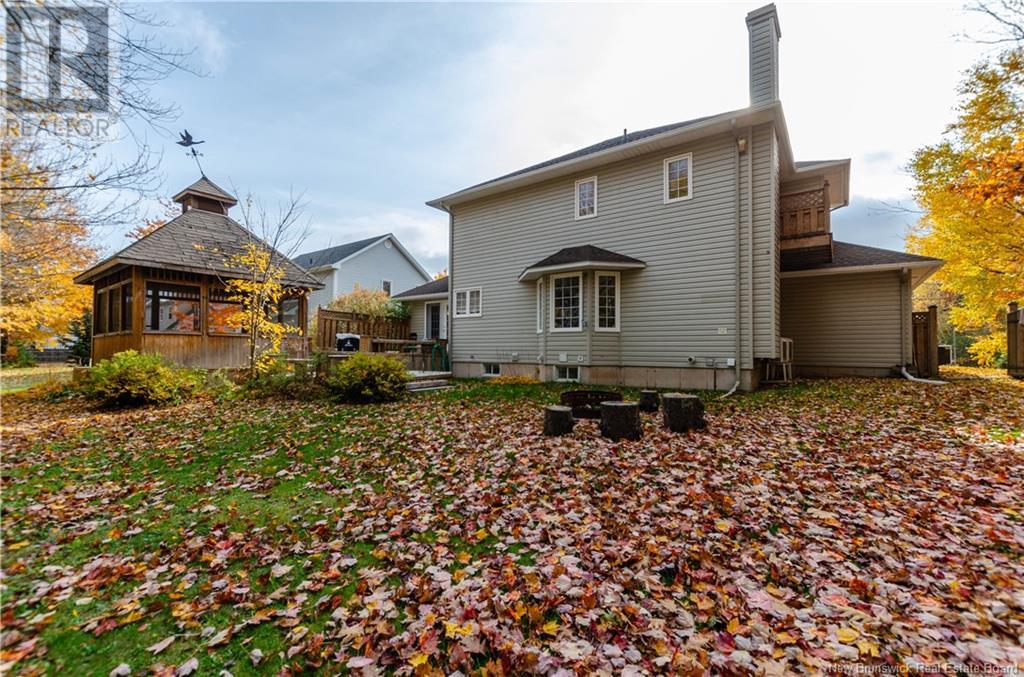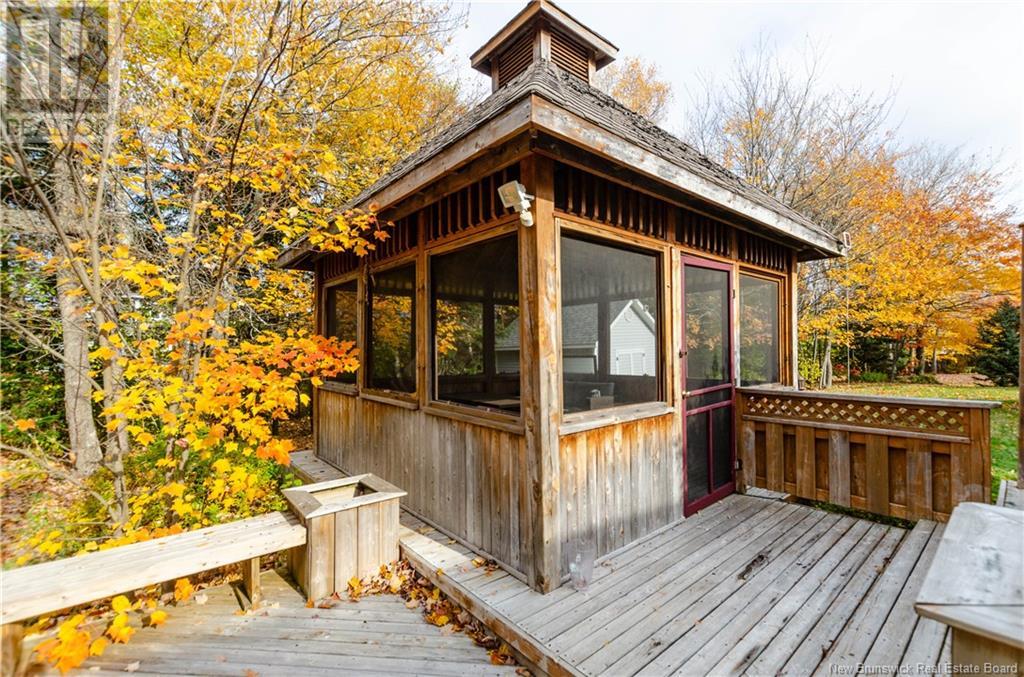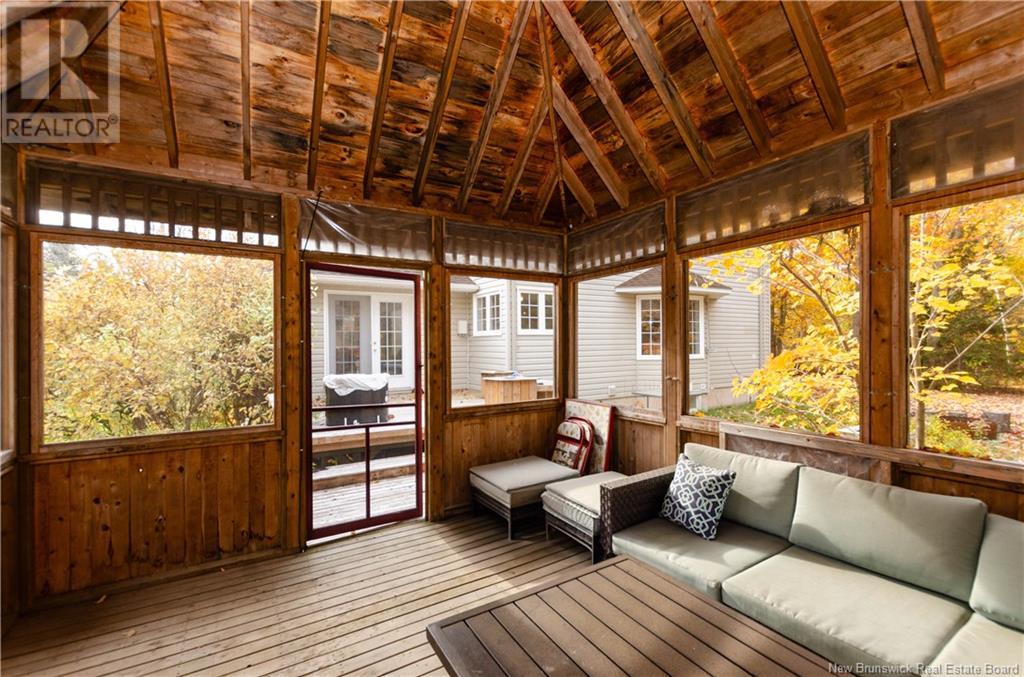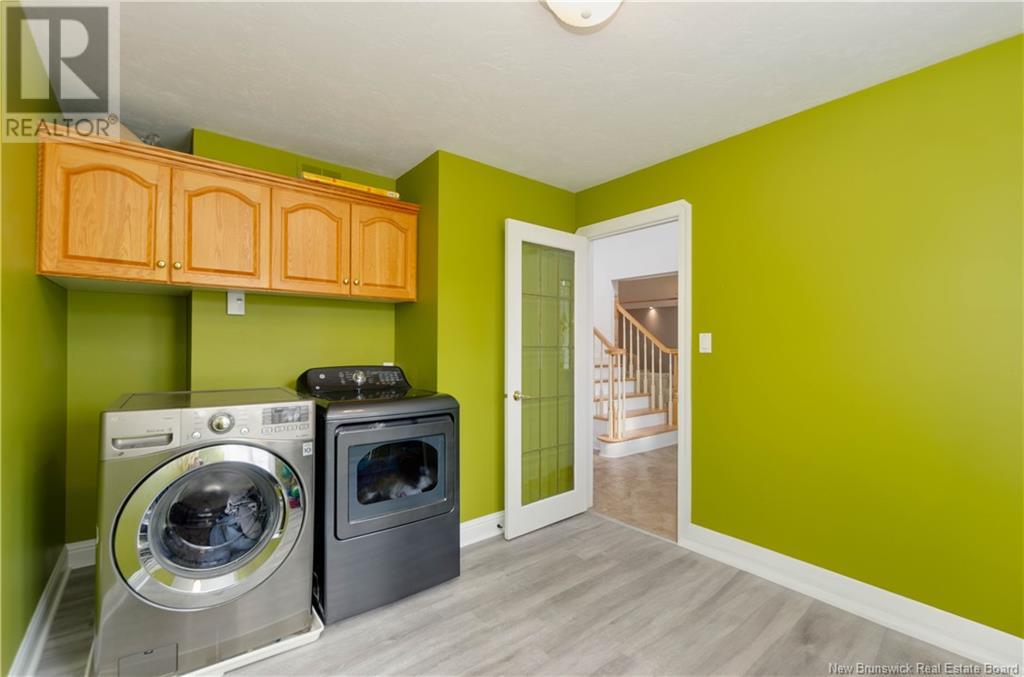394 Ouellet Shediac, New Brunswick E4P 2K7
$584,900
Welcome to this stunning two-story home, tucked away on a peaceful street in Shediac! Step inside to a bright, open layout, thoughtfully designed for easy, comfortable living. The main floor invites you into a spacious kitchen with a center island and ample storage, flowing into a generous dining area for family gatherings. The sunlit living room opens to a multi-tiered deck through patio doors, perfect for entertaining or relaxing, with scenic views of the private backyard and a screened gazebo. Enjoy the convenience of a mudroom leading to the attached double garage, a practical laundry room, and a half bath. Upstairs, discover three sizable bedrooms, including a serene primary suite with an ensuite bath and private balcony. A second full bath serves the remaining bedrooms. The finished basement offers versatile living space, with two non-conforming bedrooms, a family room, a 3-piece bath, and its own entranceideal for an in-law suite. This home features two mini-split heat pumps, a detached shed, and easy access to amenities and beaches. Call your REALTOR ® (id:23389)
Property Details
| MLS® Number | NB108371 |
| Property Type | Single Family |
| Features | Treed, Corner Site, Balcony/deck/patio |
Building
| Bathroom Total | 4 |
| Bedrooms Above Ground | 3 |
| Bedrooms Total | 3 |
| Architectural Style | 2 Level |
| Constructed Date | 1995 |
| Cooling Type | Heat Pump |
| Exterior Finish | Brick, Vinyl |
| Fireplace Present | No |
| Flooring Type | Carpeted, Ceramic, Laminate, Hardwood |
| Foundation Type | Concrete |
| Half Bath Total | 1 |
| Heating Fuel | Electric |
| Heating Type | Baseboard Heaters, Heat Pump |
| Size Interior | 2190 Sqft |
| Total Finished Area | 3190 Sqft |
| Type | House |
| Utility Water | Municipal Water |
Parking
| Garage |
Land
| Access Type | Year-round Access |
| Acreage | No |
| Sewer | Municipal Sewage System |
| Size Irregular | 1092 |
| Size Total | 1092 M2 |
| Size Total Text | 1092 M2 |
Rooms
| Level | Type | Length | Width | Dimensions |
|---|---|---|---|---|
| Second Level | 4pc Bathroom | 11'7'' x 5'9'' | ||
| Second Level | Bedroom | 10'5'' x 9'5'' | ||
| Second Level | Bedroom | 13'8'' x 9'9'' | ||
| Second Level | Other | 8'11'' x 8'11'' | ||
| Second Level | Primary Bedroom | 13'8'' x 15'5'' | ||
| Basement | Storage | 10'2'' x 8'5'' | ||
| Basement | Bedroom | 9'5'' x 14' | ||
| Basement | Family Room | 12'7'' x 19' | ||
| Basement | 3pc Bathroom | 6'5'' x 6'1'' | ||
| Basement | Bedroom | 9'5'' x 14' | ||
| Basement | Games Room | 13' x 12'10'' | ||
| Main Level | Mud Room | 4'10'' x 8'5'' | ||
| Main Level | Laundry Room | 11' x 9'9'' | ||
| Main Level | 2pc Bathroom | 4'10'' x 4'8'' | ||
| Main Level | Kitchen/dining Room | 13'6'' x 16'9'' | ||
| Main Level | Kitchen | 13'6'' x 12'6'' | ||
| Main Level | Living Room | 14'10'' x 22'11'' | ||
| Main Level | Foyer | 8'6'' x 8'5'' |
https://www.realtor.ca/real-estate/27581495/394-ouellet-shediac
Interested?
Contact us for more information

Matt Sellars
Salesperson

150 Edmonton Avenue, Suite 4b
Moncton, New Brunswick E1C 3B9
(506) 383-2883
(506) 383-2885
www.kwmoncton.ca/

Rachel Nevers
Salesperson

150 Edmonton Avenue, Suite 4b
Moncton, New Brunswick E1C 3B9
(506) 383-2883
(506) 383-2885
www.kwmoncton.ca/


