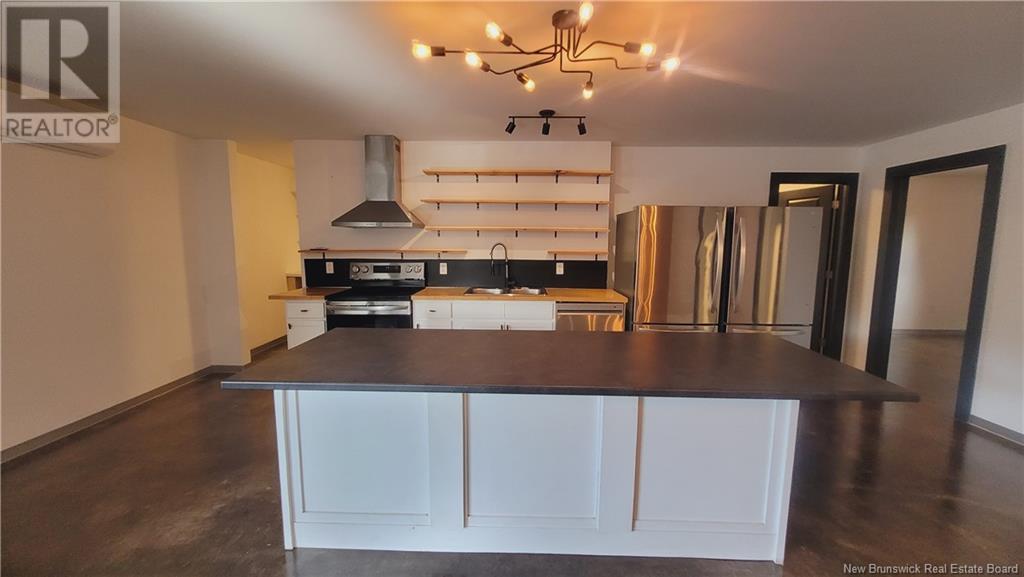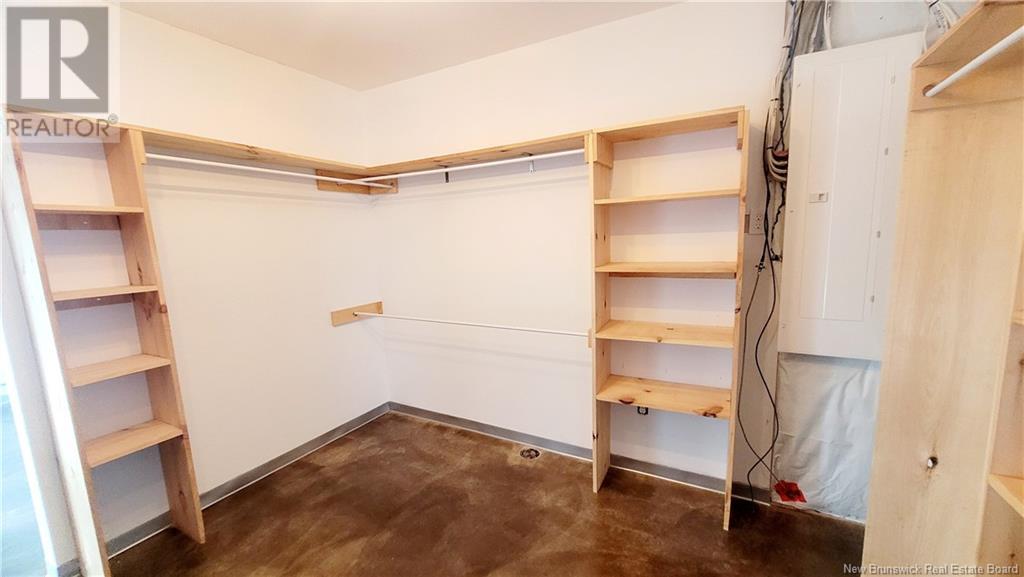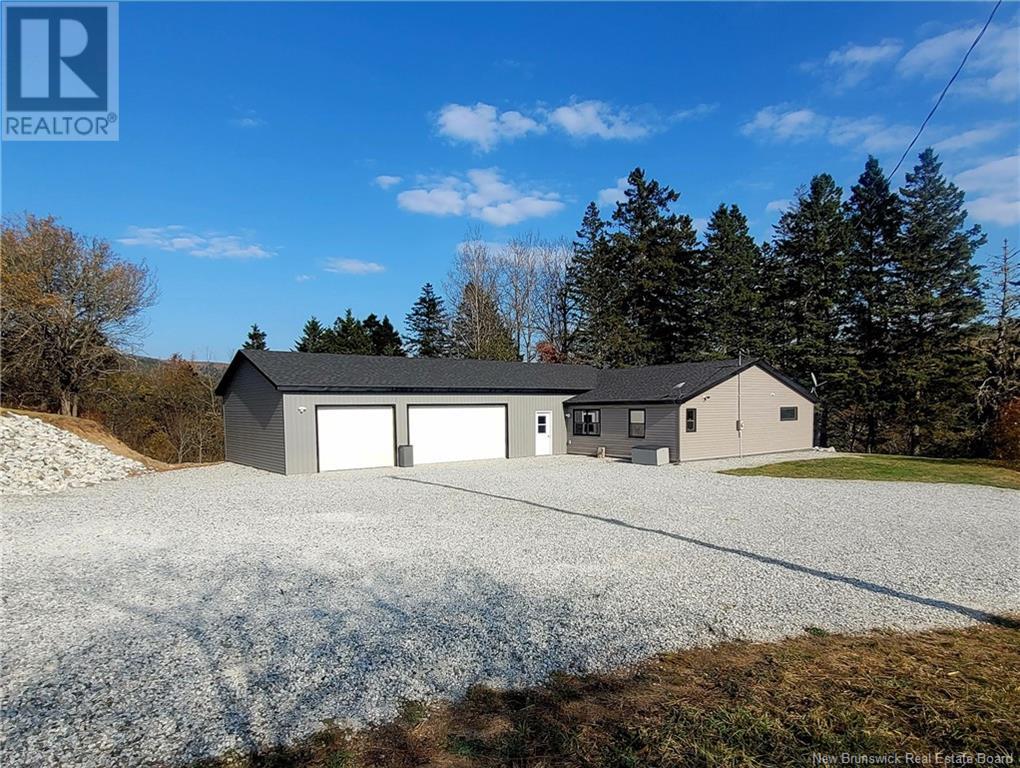2344 Route 860 Salt Springs, New Brunswick E5N 4E6
$489,900
Welcome to your ideal blend of work-from-home convenience and country charm! This stunning, just-over-2-year-old property offers 1,732 sq ft of single-level living, featuring 3 bedrooms, 2 full bathrooms, and a heated slab foundation to keep you cozy year-round. The expansive attached garage, measuring 44 ft by 30 ft (10 ft ceilings) with dual doors (16 ft x 8 ft and 10 ft x 8 ft), provides exceptional space for vehicles, storage, or hobbies, with ample additional parking on the property to accommodate any needs. Perfect for small business owners, the bonus cottage near the front of the property (25 ft x 26 ft with a full basement) has been newly updated with windows and siding ideal for cabinet makers, mechanics, or artisans looking for a dedicated workspace thats separate from the main home. Outdoor lovers will appreciate the spacious yard and direct access from the backyard to ATV trails, leading to St. Martins Caves, May Run, Norton store and Adairs with minimal road running. And after a long day, unwind in the hot tub, less than six months old. Here, country living meets practical convenience experience it for yourself! (id:23389)
Property Details
| MLS® Number | NB108400 |
| Property Type | Single Family |
Building
| Bathroom Total | 2 |
| Bedrooms Above Ground | 3 |
| Bedrooms Total | 3 |
| Constructed Date | 2022 |
| Cooling Type | Heat Pump |
| Exterior Finish | Vinyl |
| Fireplace Present | No |
| Flooring Type | Concrete |
| Foundation Type | Concrete Slab |
| Heating Type | Heat Pump, Radiant Heat |
| Size Interior | 1732 Sqft |
| Total Finished Area | 1732 Sqft |
| Type | House |
| Utility Water | Well, Spring |
Parking
| Attached Garage | |
| Garage | |
| Garage |
Land
| Access Type | Year-round Access, Road Access |
| Acreage | Yes |
| Size Irregular | 3.8 |
| Size Total | 3.8 Ac |
| Size Total Text | 3.8 Ac |
Rooms
| Level | Type | Length | Width | Dimensions |
|---|---|---|---|---|
| Main Level | Bedroom | 11' x 11' | ||
| Main Level | Bedroom | 11' x 11' | ||
| Main Level | 3pc Ensuite Bath | 11' x 10' | ||
| Main Level | Other | 10'5'' x 10'5'' | ||
| Main Level | Primary Bedroom | 12' x 12' | ||
| Main Level | Mud Room | 21' x 7' | ||
| Main Level | Pantry | 13' x 7' | ||
| Main Level | Great Room | 26' x 22' |
https://www.realtor.ca/real-estate/27581980/2344-route-860-salt-springs
Interested?
Contact us for more information

Tarah Marie Williams
Salesperson
Saint John, New Brunswick E2B 2M5















































