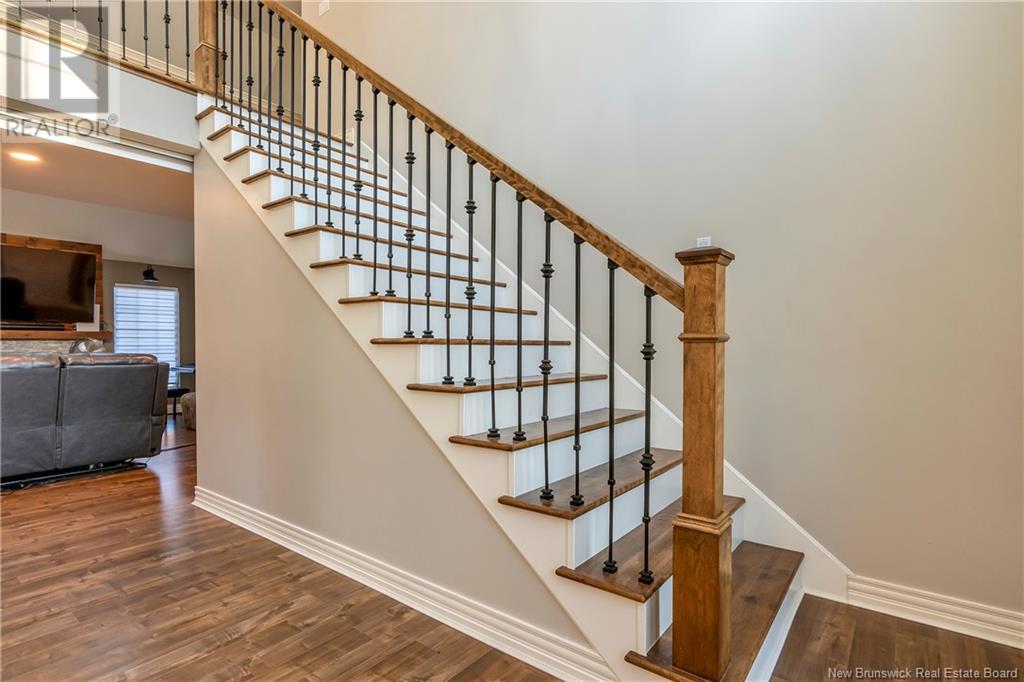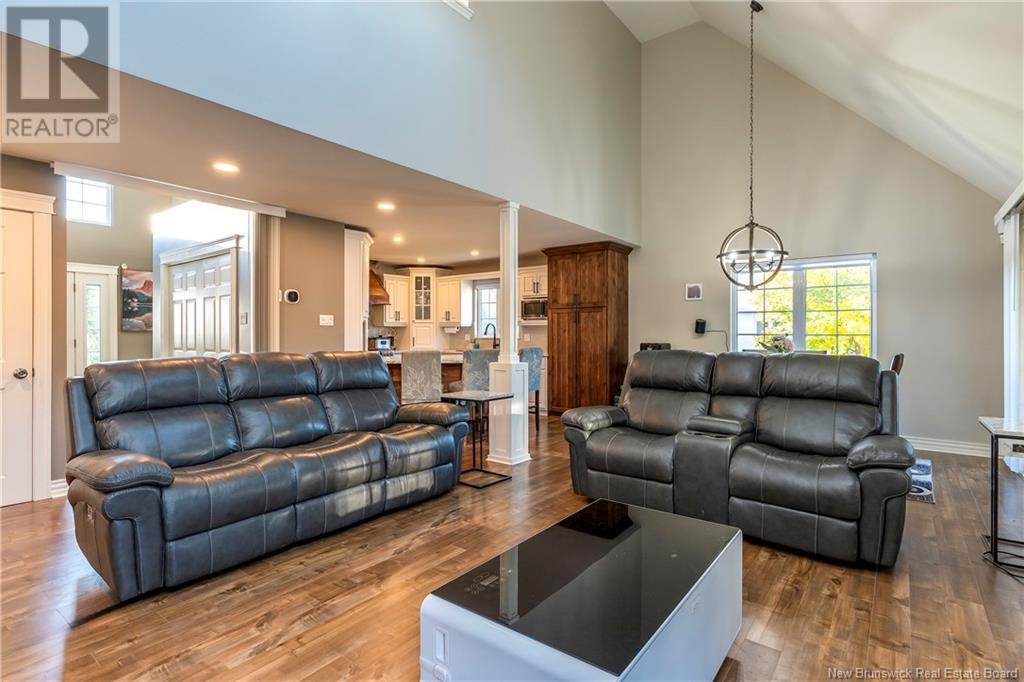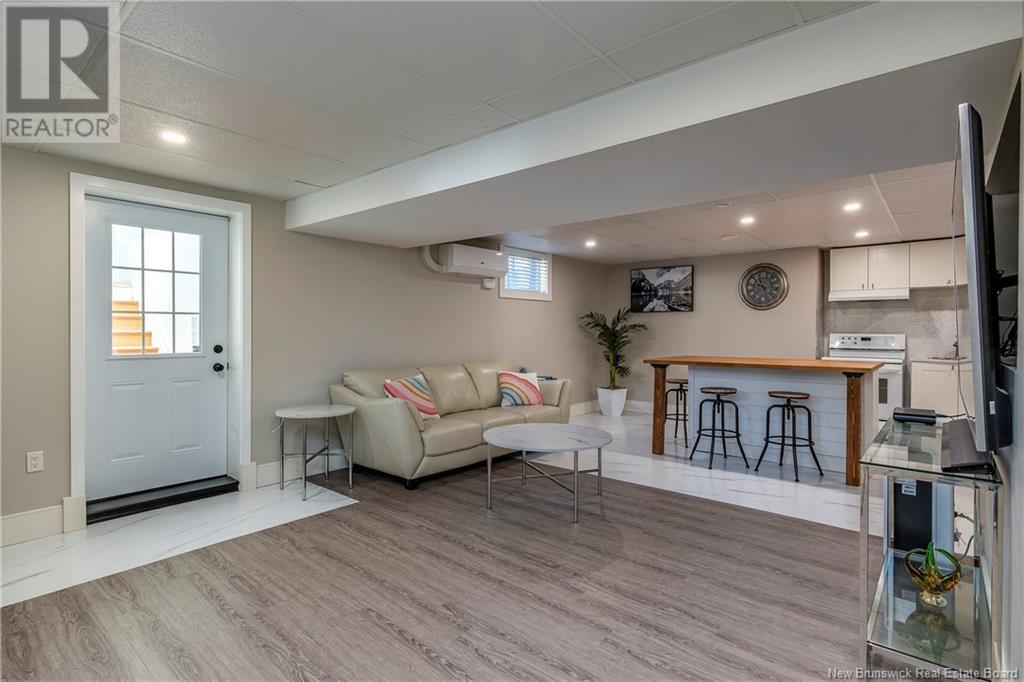733 Chartersville Dieppe, New Brunswick E1A 1K7
$799,900
Welcome/Bienvenue to 733 Chartersville, Dieppe. EXECUTIVE 5 BEDROOM, TWO STOREY HOME located in the heart of DIEPPE with IN-LAW on almost 1 acre lot, easy access to services, schools, shopping, airport and major highways. This home offers a UNIQUE floor plan. The entry foyer lead to the large open concept living space featuring CATHEDRAL CEILINGS and stone facade propane fireplace in the living room, dining area, kitchen. Patio doors lead to the cozy 4-season solarium (with wood stove) where you can enjoy the serene garden and cold winter nights with family by the wood stove. The main level also features the master bedroom with 4PC ensuite with ceramic shower with glass door and Jacuzzi soaker tub, and walk-in closet. A front office/bedroom, half bath, and a mudroom with laundry. On the second floor you will find a spacious landing which overlooks the main level, full bathroom, two nice size bedrooms and playroom area. The lower level adds additional living space with a family room, bar/eat-in-kitchen, full bath, bedroom (non conforming), office, den and lots of storage space. Extra features include: heat pump, refurbished furnace, new roof shingles (2020), updated kitchen both upstairs and downstairs, updated flooring throughout the entire home, patios, bathroom ensuite, half bathroom, fencing, upgraded drainage system and sump pumps, new drainage tiles (2024), extra large storage shed with roll up door, partially fenced yard and more. Call your REALTOR® for viewing. (id:23389)
Open House
This property has open houses!
2:00 pm
Ends at:4:00 pm
Property Details
| MLS® Number | NB108811 |
| Property Type | Single Family |
| Equipment Type | Propane Tank |
| Features | Balcony/deck/patio |
| Rental Equipment Type | Propane Tank |
| Structure | Shed |
Building
| Bathroom Total | 4 |
| Bedrooms Above Ground | 4 |
| Bedrooms Below Ground | 1 |
| Bedrooms Total | 5 |
| Architectural Style | 2 Level |
| Constructed Date | 2004 |
| Cooling Type | Central Air Conditioning, Heat Pump |
| Exterior Finish | Stone, Vinyl |
| Fireplace Fuel | Gas |
| Fireplace Present | Yes |
| Fireplace Type | Unknown |
| Flooring Type | Laminate, Porcelain Tile, Hardwood |
| Foundation Type | Concrete |
| Half Bath Total | 1 |
| Heating Fuel | Electric, Natural Gas |
| Heating Type | Heat Pump, Stove |
| Size Interior | 2393 Sqft |
| Total Finished Area | 3893 Sqft |
| Type | House |
| Utility Water | Municipal Water |
Parking
| Attached Garage | |
| Garage | |
| Heated Garage |
Land
| Acreage | No |
| Sewer | Municipal Sewage System |
| Size Irregular | 3930 |
| Size Total | 3930 M2 |
| Size Total Text | 3930 M2 |
Rooms
| Level | Type | Length | Width | Dimensions |
|---|---|---|---|---|
| Second Level | 4pc Bathroom | 9'11'' x 6'11'' | ||
| Second Level | Office | 16' x 6'8'' | ||
| Second Level | Bedroom | 11'10'' x 12'10'' | ||
| Second Level | Bedroom | 12' x 11'10'' | ||
| Basement | Hobby Room | 11'6'' x 8'8'' | ||
| Basement | Office | 15'4'' x 8'4'' | ||
| Basement | Bedroom | 11'4'' x 9' | ||
| Basement | Kitchen | 11'7'' x 10'7'' | ||
| Basement | Dining Room | 11'7'' x 6'7'' | ||
| Basement | Living Room | 15'4'' x 14'8'' | ||
| Main Level | Solarium | 15' x 12'8'' | ||
| Main Level | Bedroom | 11' x 8' | ||
| Main Level | Bedroom | 16' x 12' | ||
| Main Level | Laundry Room | 11' x 6' | ||
| Main Level | 2pc Bathroom | 5'4'' x 5' | ||
| Main Level | Kitchen | 11' x 14' | ||
| Main Level | Dining Room | 12' x 9' | ||
| Main Level | Living Room | 14' x 18'5'' | ||
| Main Level | Foyer | 14'8'' x 11' |
https://www.realtor.ca/real-estate/27614389/733-chartersville-dieppe
Interested?
Contact us for more information

Oyedeji Fasehun
Salesperson

1000 Unit 101 St George Blvd
Moncton, New Brunswick E1E 4M7
(506) 857-2100
(506) 859-1623
www.royallepageatlantic.com/

Clement Ononuju
Salesperson

1000 Unit 101 St George Blvd
Moncton, New Brunswick E1E 4M7
(506) 857-2100
(506) 859-1623
www.royallepageatlantic.com/






















































