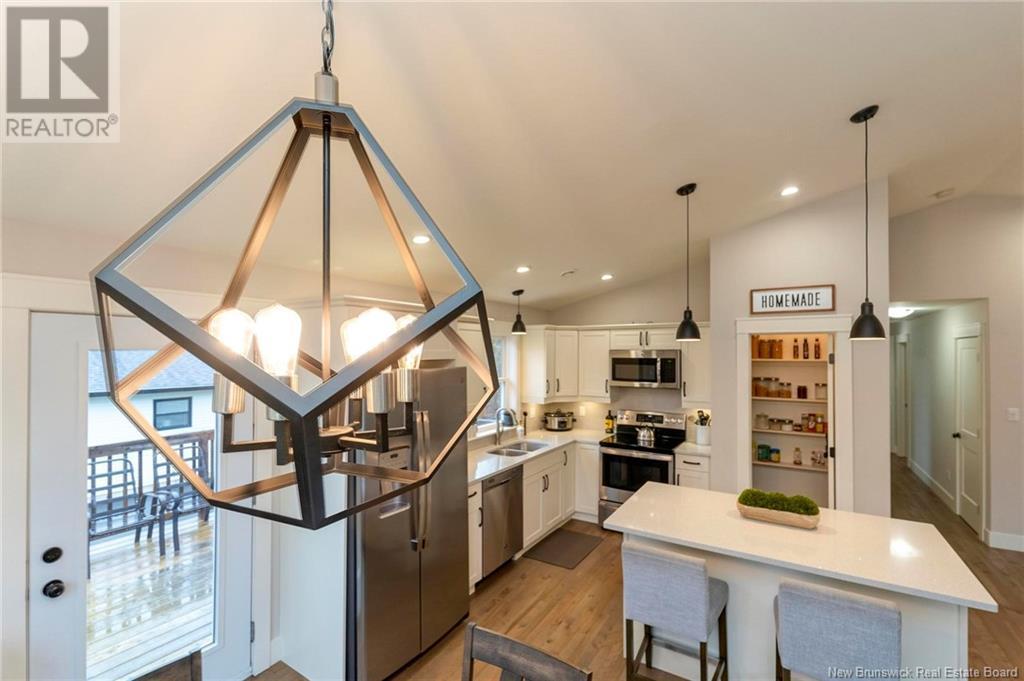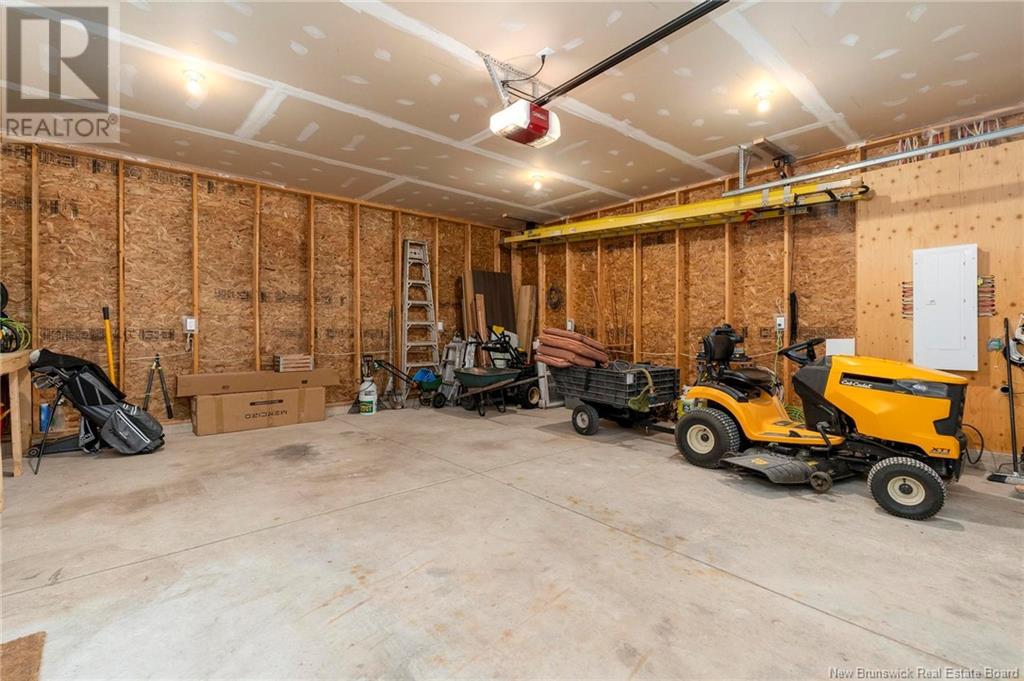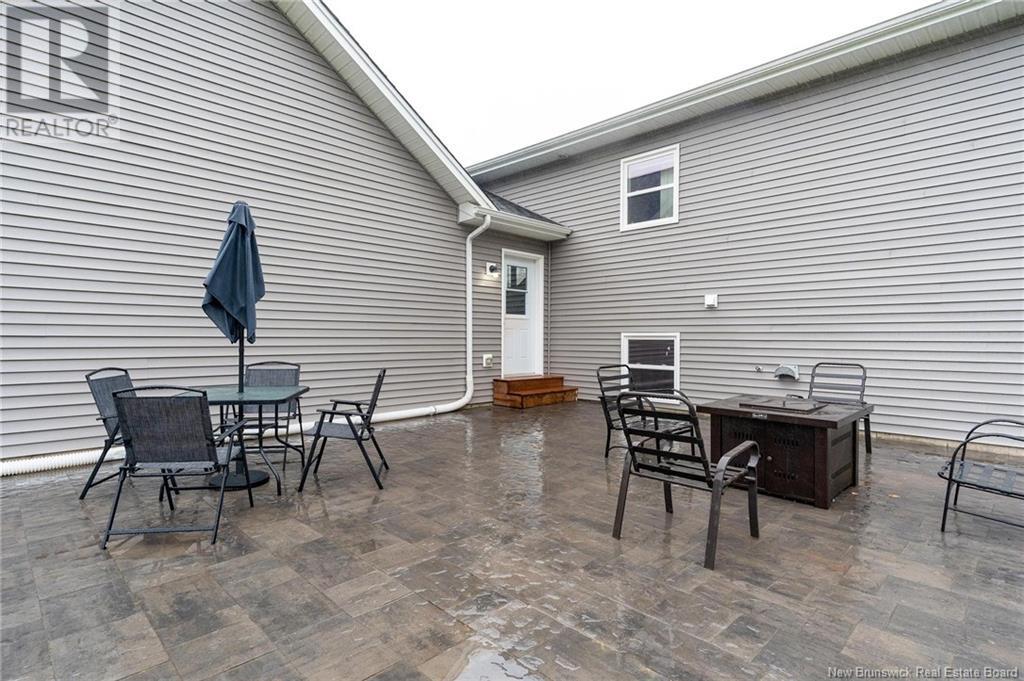33 Robert Ross Boulevard Hampton, New Brunswick E5N 0G2
$539,000
Welcome to 33 Robert Ross Blvd! Nestled in a welcoming family neighborhood, this beautiful side-split home offers over 2,200 sq. ft. of finished space. Inside, youll find a spacious great room, a stylish kitchen with granite countertops, and a large primary bedroom with a fabulous ensuite. Conveniently located near the golf course, the new arena and community center, and with easy highway access, youre just minutes away from all that Hampton has to offer. The home also boasts an attached 2-car garage, a stunning stone patio, a private deck, and comes with all appliances included. Plus, theres room on the lower level for two additional bedrooms and another bathroomideal for expanding your living space. With so much to offer, this home is definitely worth a look! (id:23389)
Property Details
| MLS® Number | NB108951 |
| Property Type | Single Family |
| Equipment Type | Water Heater |
| Features | Level Lot, Sloping, Balcony/deck/patio |
| Rental Equipment Type | Water Heater |
Building
| Bathroom Total | 2 |
| Bedrooms Above Ground | 3 |
| Bedrooms Total | 3 |
| Basement Development | Finished |
| Basement Type | Full (finished) |
| Constructed Date | 2019 |
| Exterior Finish | Stone, Vinyl |
| Fireplace Present | No |
| Flooring Type | Ceramic, Vinyl, Wood |
| Foundation Type | Concrete |
| Heating Fuel | Electric |
| Heating Type | Baseboard Heaters |
| Size Interior | 1576 Sqft |
| Total Finished Area | 2200 Sqft |
| Type | House |
| Utility Water | Drilled Well, Well |
Parking
| Attached Garage | |
| Garage |
Land
| Access Type | Year-round Access |
| Acreage | No |
| Landscape Features | Landscaped |
| Sewer | Municipal Sewage System |
| Size Irregular | 18449 |
| Size Total | 18449 Sqft |
| Size Total Text | 18449 Sqft |
Rooms
| Level | Type | Length | Width | Dimensions |
|---|---|---|---|---|
| Basement | Storage | 33'8'' x 13'3'' | ||
| Basement | Other | 19'9'' x 12'11'' | ||
| Basement | Laundry Room | 9'3'' x 4'7'' | ||
| Basement | Recreation Room | 26'5'' x 15'5'' | ||
| Main Level | Other | 22'9'' x 21'4'' | ||
| Main Level | Other | 17' x 6'11'' | ||
| Main Level | Other | 7'10'' x 7'5'' | ||
| Main Level | Pantry | 5'7'' x 4'9'' | ||
| Main Level | Ensuite | 10' x 7'10'' | ||
| Main Level | Bath (# Pieces 1-6) | 10'6'' x 5'5'' | ||
| Main Level | Bedroom | 10'5'' x 10' | ||
| Main Level | Bedroom | 11'8'' x 11'2'' | ||
| Main Level | Primary Bedroom | 16'4'' x 12'8'' | ||
| Main Level | Living Room | 17' x 13'5'' | ||
| Main Level | Dining Room | 13'1'' x 8'2'' | ||
| Main Level | Kitchen | 11'9'' x 11' | ||
| Main Level | Games Room | 27'1'' x 24'5'' |
https://www.realtor.ca/real-estate/27623383/33-robert-ross-boulevard-hampton
Interested?
Contact us for more information

Tim Somerville
Salesperson
(506) 658-1149
timsomerville.com/
www.facebook.com/RoyalLepageTimSomerville
www.linkedin.com/in/tim-somerville-51324860?authType=name&authToken=6M7l&trk=api*a115291*s123774*

71 Paradise Row
Saint John, New Brunswick E2K 3H6
(506) 658-6440
(506) 658-1149
royallepageatlantic.com/

Brittany Cramm
Salesperson
www.timsomerville.com/
https://www.facebook.com/profile.php?id=100074188195817
https://ca.linkedin.com/in/brittany-cramm-969b39b6
https://www.instagram.com/brittanycramm_realtor/

71 Paradise Row
Saint John, New Brunswick E2K 3H6
(506) 658-6440
(506) 658-1149
royallepageatlantic.com/





















































