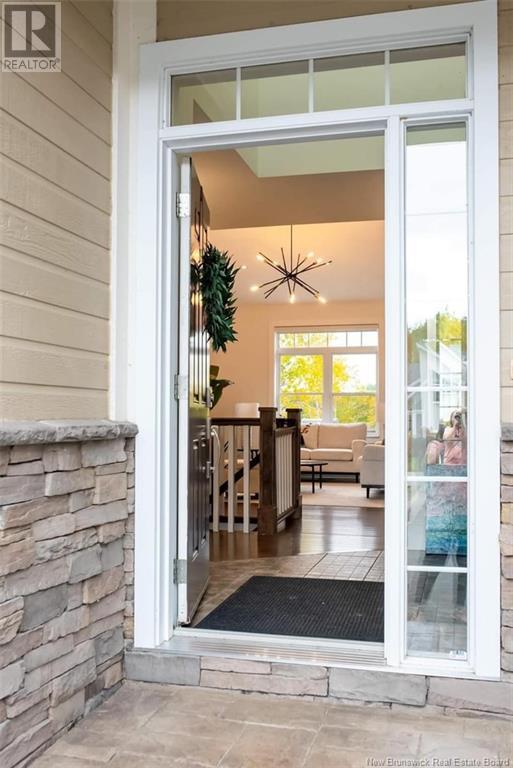1755 Gowan Brae Drive Bathurst, New Brunswick E2A 4X5
$689,000
When Viewing This Property On Realtor.ca Please Click On The Multimedia or Virtual Tour Link For More Property Info. Welcome to Gowan Brae! Located in one of Bathurst's most sought-after neighbourhoods, this home offers a unique waterfront living experience, with stunning water views and picturesque winter activities like pond skating. The spacious and elegant interior features an open concept main floor, from the chef's kitchen to the dining and lounging areas. The luxurious master bedroom features a private bathroom with a soaker tub. two additional inviting bedrooms complete the main floor, a versatile basement with a recreation room, office and a forth bedroom complete the picture. Featuring state-of-the-art heating and cooling technology, this turnkey home features 4 bedrooms, 3 bathrooms and waterfront views, embodying the ultimate in refined living. (id:23389)
Property Details
| MLS® Number | NB109332 |
| Property Type | Single Family |
| Equipment Type | Propane Tank, Water Heater |
| Features | Balcony/deck/patio |
| Rental Equipment Type | Propane Tank, Water Heater |
| Structure | Shed |
Building
| Bathroom Total | 3 |
| Bedrooms Above Ground | 2 |
| Bedrooms Below Ground | 2 |
| Bedrooms Total | 4 |
| Architectural Style | Bungalow |
| Basement Development | Finished |
| Basement Type | Full (finished) |
| Constructed Date | 2006 |
| Cooling Type | Central Air Conditioning, Air Exchanger |
| Exterior Finish | Brick, Wood Siding |
| Fireplace Present | No |
| Flooring Type | Ceramic, Cork, Hardwood |
| Foundation Type | Concrete |
| Heating Fuel | Electric |
| Heating Type | Forced Air |
| Stories Total | 1 |
| Size Interior | 1872 Sqft |
| Total Finished Area | 3059 Sqft |
| Type | House |
| Utility Water | Municipal Water |
Parking
| Attached Garage | |
| Garage | |
| Heated Garage |
Land
| Access Type | Year-round Access |
| Acreage | No |
| Landscape Features | Landscaped |
| Sewer | Municipal Sewage System |
| Size Irregular | 0.25 |
| Size Total | 0.25 Ac |
| Size Total Text | 0.25 Ac |
| Zoning Description | Res |
Rooms
| Level | Type | Length | Width | Dimensions |
|---|---|---|---|---|
| Basement | 3pc Bathroom | 10'6'' x 12'0'' | ||
| Basement | Bedroom | 12'0'' x 16'0'' | ||
| Basement | Bedroom | 13'0'' x 16'0'' | ||
| Basement | Family Room | 22'0'' x 30'0'' | ||
| Main Level | Bedroom | 15'0'' x 13'0'' | ||
| Main Level | 3pc Bathroom | 8'0'' x 14'0'' | ||
| Main Level | Bedroom | 10'0'' x 10'1'' | ||
| Main Level | Bedroom | 10'6'' x 10'8'' | ||
| Main Level | Mud Room | 5'1'' x 10'5'' | ||
| Main Level | 3pc Bathroom | 7'0'' x 7'0'' | ||
| Main Level | Living Room | 14'0'' x 13'0'' | ||
| Main Level | Dining Room | 12'0'' x 13'0'' | ||
| Main Level | Kitchen | 14'0'' x 23'0'' |
https://www.realtor.ca/real-estate/27654710/1755-gowan-brae-drive-bathurst
Interested?
Contact us for more information

Eric Normandeau
Salesperson

607 St. George Street, Unit B02
Moncton, New Brunswick E1E 2C2
(877) 709-0027

Liane Daoust-Chioua
Salesperson

607 St. George Street, Unit B02
Moncton, New Brunswick E1E 2C2
(877) 709-0027
















