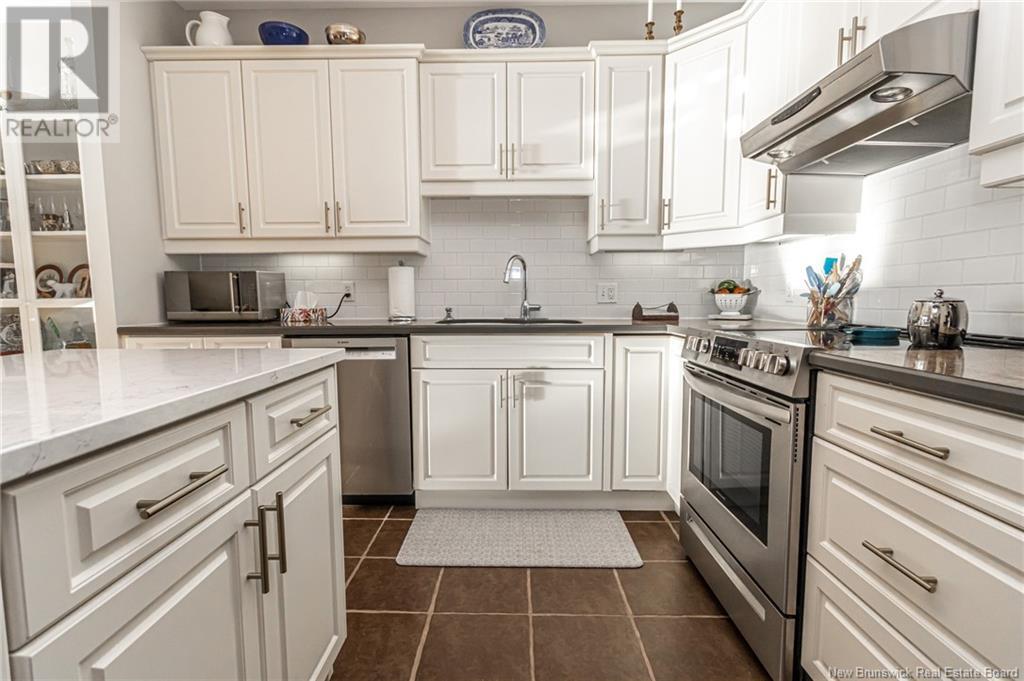1 Southview Lane Unit# 202 Fredericton, New Brunswick E3A 5V3
$419,900Maintenance,
$407.21 Monthly
Maintenance,
$407.21 MonthlyThis south-facing second-floor condo boasts stunning panoramic views of the Saint John River and downtown Fredericton. The building features convenient amenities, including heated underground parking, a storage locker, an elevator, a social room, surveillance cameras, and a gym. The 1-bedroom, 1-bathroom unit is equipped with a natural gas forced-air furnace, central air, and hardwood flooring. It also includes a versatile den that can serve as a guest room or office. The kitchen is modern and stylish, with white cabinetry, stainless steel appliances, and an island for extra counter space. The open-concept layout seamlessly connects the kitchen, dining area, and living room, which opens to a covered balcony offering breathtaking views. A combined laundry and storage area add practicality to this beautiful home. A one time re-sale assessment fee of $750.00 to be paid by the purchaser. (id:23389)
Property Details
| MLS® Number | NB109327 |
| Property Type | Single Family |
| Equipment Type | Water Heater |
| Rental Equipment Type | Water Heater |
| Structure | Shed |
Building
| Bathroom Total | 1 |
| Bedrooms Above Ground | 1 |
| Bedrooms Total | 1 |
| Constructed Date | 2011 |
| Cooling Type | Air Conditioned |
| Exterior Finish | Other, Stone |
| Fireplace Present | No |
| Flooring Type | Ceramic, Wood |
| Foundation Type | Concrete |
| Heating Fuel | Electric, Natural Gas |
| Heating Type | Baseboard Heaters, Forced Air |
| Size Interior | 1050 Sqft |
| Total Finished Area | 1050 Sqft |
| Utility Water | Municipal Water |
Parking
| Underground | |
| Heated Garage |
Land
| Acreage | No |
| Landscape Features | Landscaped, Sprinkler |
| Sewer | Municipal Sewage System |
Rooms
| Level | Type | Length | Width | Dimensions |
|---|---|---|---|---|
| Main Level | Laundry Room | 11'0'' x 7'3'' | ||
| Main Level | Foyer | 6'8'' x 4'7'' | ||
| Main Level | Office | 9'11'' x 10'0'' | ||
| Main Level | Other | 8'5'' x 3'11'' | ||
| Main Level | Primary Bedroom | 12'6'' x 15'6'' | ||
| Main Level | Bath (# Pieces 1-6) | 7'10'' x 9'0'' | ||
| Main Level | Kitchen | 11'2'' x 11'1'' | ||
| Main Level | Living Room | 19'0'' x 8'3'' |
https://www.realtor.ca/real-estate/27660612/1-southview-lane-unit-202-fredericton
Interested?
Contact us for more information

Dave Watt
Salesperson
www.therightchoicerealty.ca/
www.facebook.com/therightchoicerealty
https://www.linkedin.com/in/dave-watt-62586410/
https://twitter.com/RCR_Fredericton

2b-288 Union Street
Fredericton, New Brunswick E3A 1E5
(506) 455-1980
https://www.therightchoicerealty.ca/

























