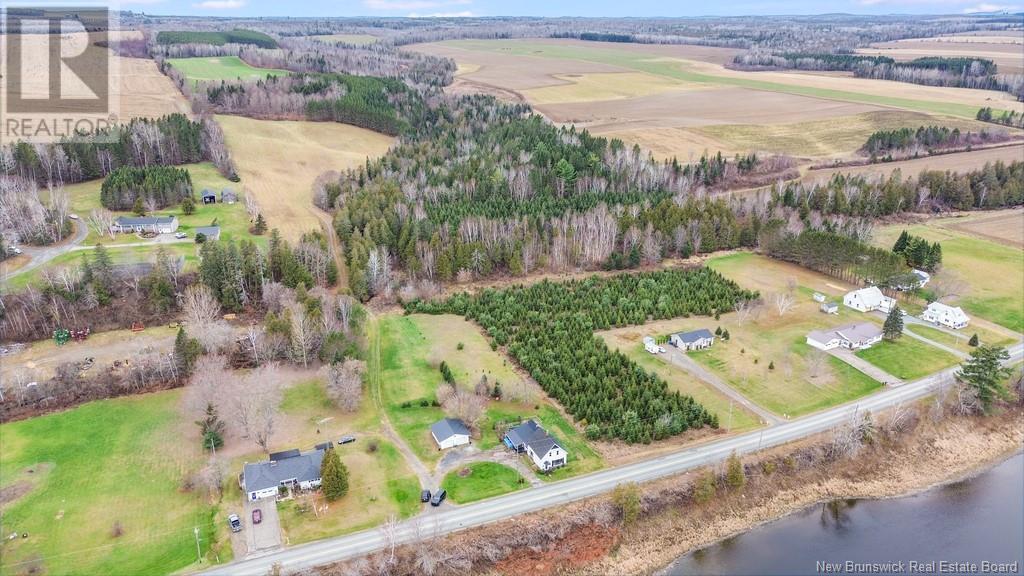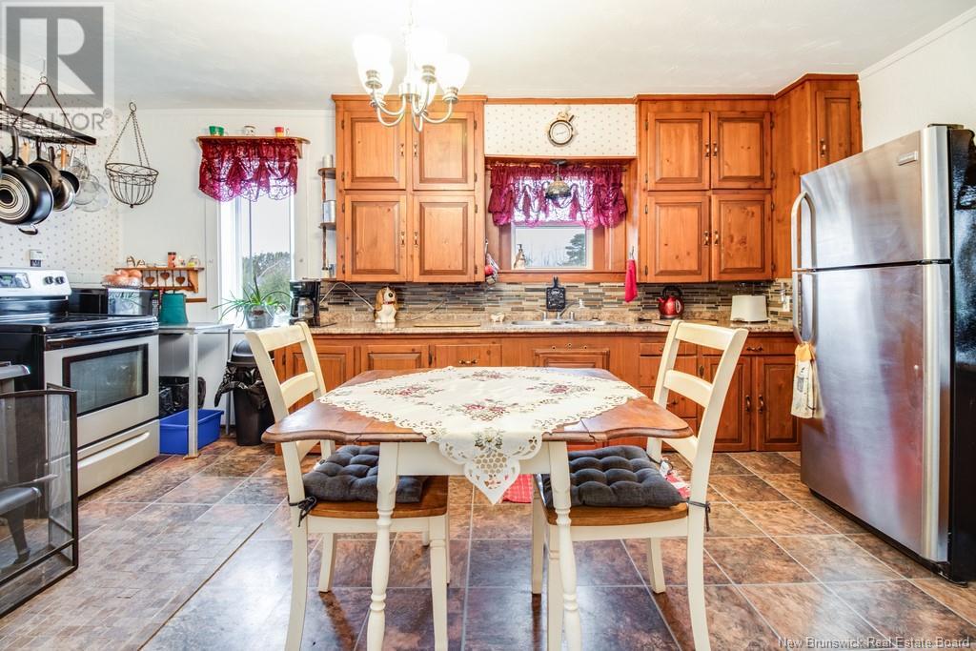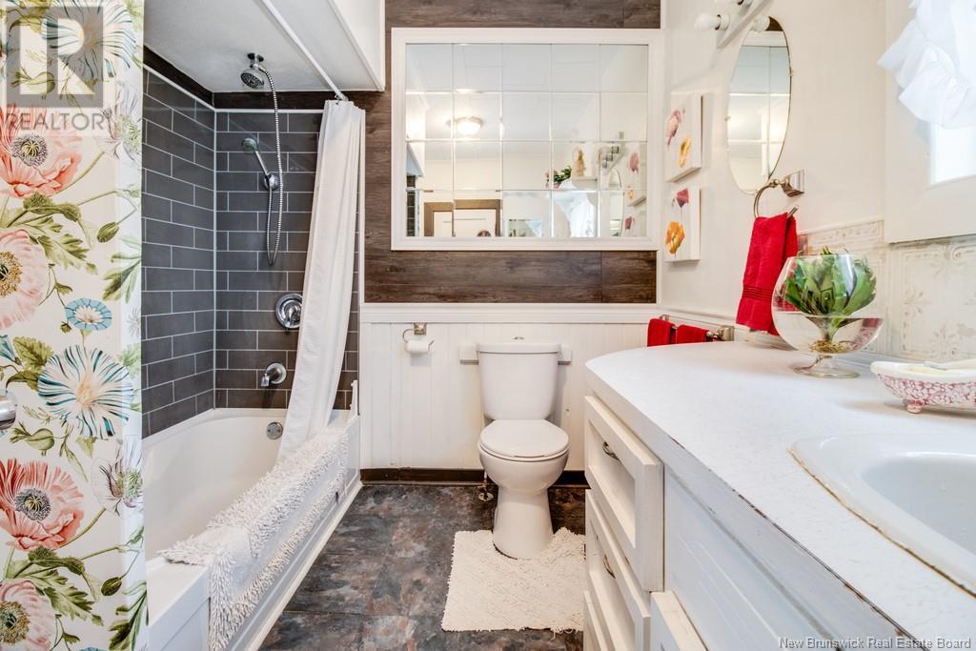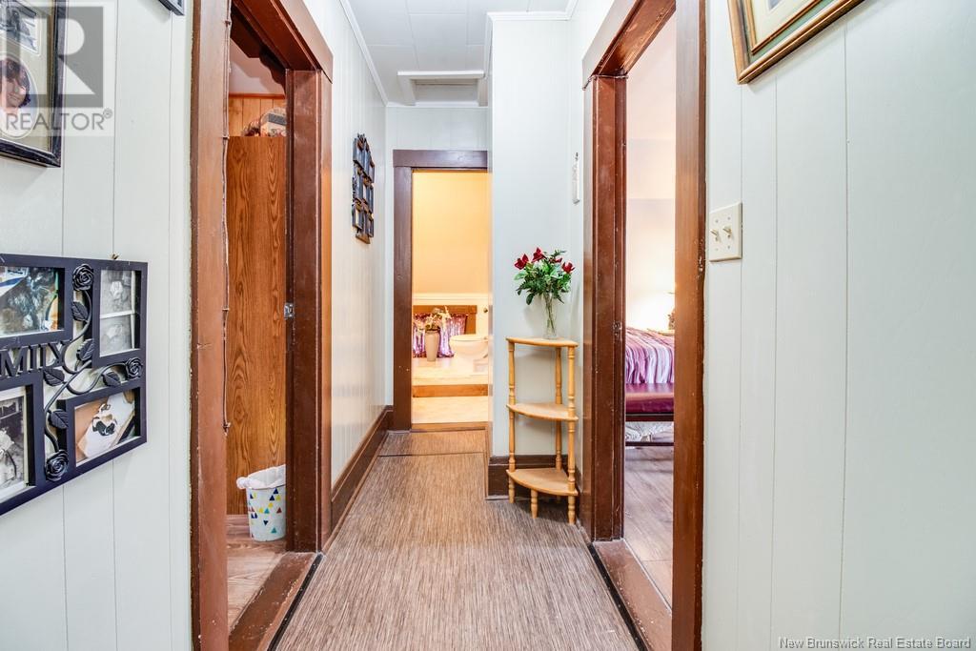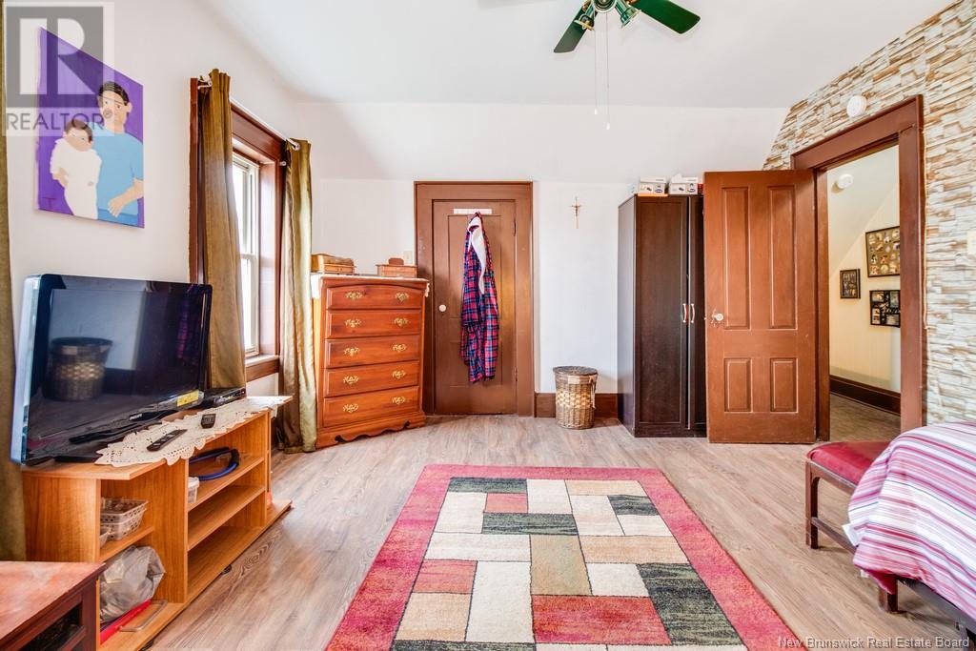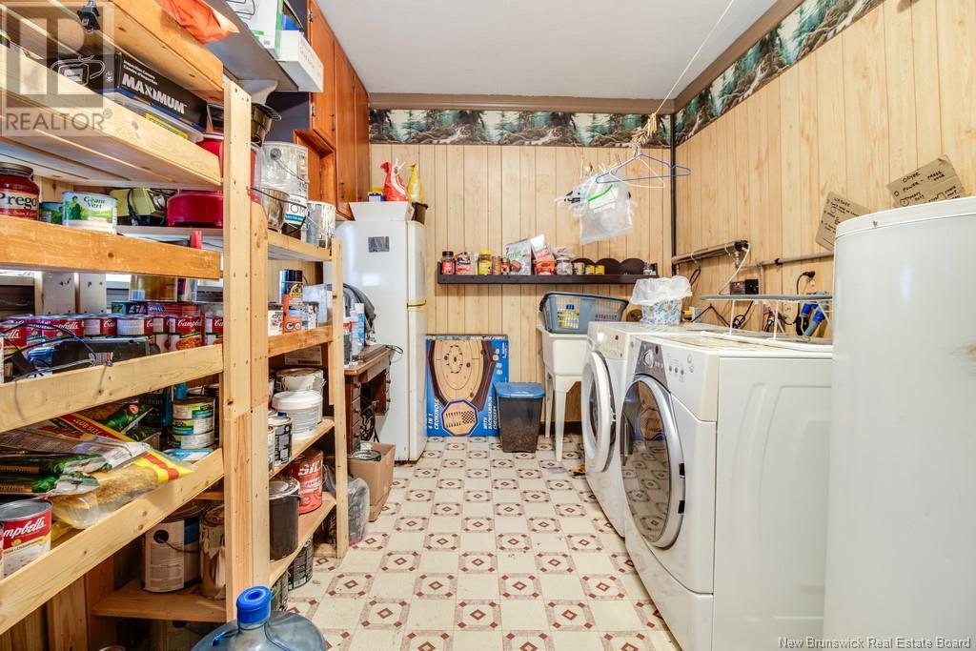3177 103 Route Simonds, New Brunswick E7P 2Z2
$129,900
Nestled in a picturesque setting overlooking the serene Saint John River, this inviting 3-bedroom, 2-bathroom farmhouse offers the perfect blend of charm and functionality. The front living room is bathed in natural light, showcasing the stunning river viewsa perfect spot to relax or entertain. Step into the heart of the home, where a cozy kitchen features a classic wood stove, adding warmth and character. An office on the main floor provides a quiet retreat for work or study, while the bonus room on the second level awaits your finishing touches, offering endless possibilities for additional living space. Outside, the large backyard with a covered porch is ideal for enjoying peaceful evenings or hosting gatherings. A detached 2-car garage includes a heated and finished space at the back, perfect for a rec room, workshop, or hobby area. This property offers the tranquility of rural living with modern conveniences and plenty of potential to make it your own. Dont miss your chance to enjoy the beauty of the Saint John River from your front door! Plus, the town of Hartland, with all its amenitiesincluding the Upper River Valley Hospitalis just 5-10 minutes away. (id:23389)
Property Details
| MLS® Number | NB109453 |
| Property Type | Single Family |
| Equipment Type | Water Heater |
| Features | Level Lot, Balcony/deck/patio |
| Rental Equipment Type | Water Heater |
| Structure | None |
Building
| Bathroom Total | 2 |
| Bedrooms Above Ground | 3 |
| Bedrooms Total | 3 |
| Basement Development | Unfinished |
| Basement Type | Full (unfinished) |
| Constructed Date | 1912 |
| Exterior Finish | Vinyl |
| Fireplace Present | No |
| Flooring Type | Wood |
| Foundation Type | Stone |
| Heating Fuel | Electric, Wood |
| Heating Type | Baseboard Heaters, Stove |
| Size Interior | 1876 Sqft |
| Total Finished Area | 1876 Sqft |
| Type | House |
| Utility Water | Drilled Well, Well |
Parking
| Detached Garage | |
| Garage |
Land
| Access Type | Year-round Access |
| Acreage | Yes |
| Landscape Features | Landscaped |
| Size Irregular | 1 |
| Size Total | 1 Ac |
| Size Total Text | 1 Ac |
Rooms
| Level | Type | Length | Width | Dimensions |
|---|---|---|---|---|
| Second Level | Bath (# Pieces 1-6) | 8'9'' x 13'11'' | ||
| Second Level | Bedroom | 9'8'' x 13'0'' | ||
| Second Level | Bedroom | 12'4'' x 14'7'' | ||
| Main Level | Bedroom | 9'0'' x 8'0'' | ||
| Main Level | Office | 8'4'' x 5'5'' | ||
| Main Level | Living Room | 13'10'' x 20'0'' | ||
| Main Level | Bath (# Pieces 1-6) | 7'4'' x 9'2'' | ||
| Main Level | Dining Room | 12'7'' x 14'0'' | ||
| Main Level | Utility Room | 8'6'' x 13'6'' | ||
| Main Level | Kitchen | 12'10'' x 17'4'' |
https://www.realtor.ca/real-estate/27664674/3177-103-route-simonds
Interested?
Contact us for more information

Jenna Macmillan
Salesperson
https://www.youtube.com/embed/xhxuWw9cQYo
https://yerxateam.com/
Fredericton, New Brunswick E3B 2M5







