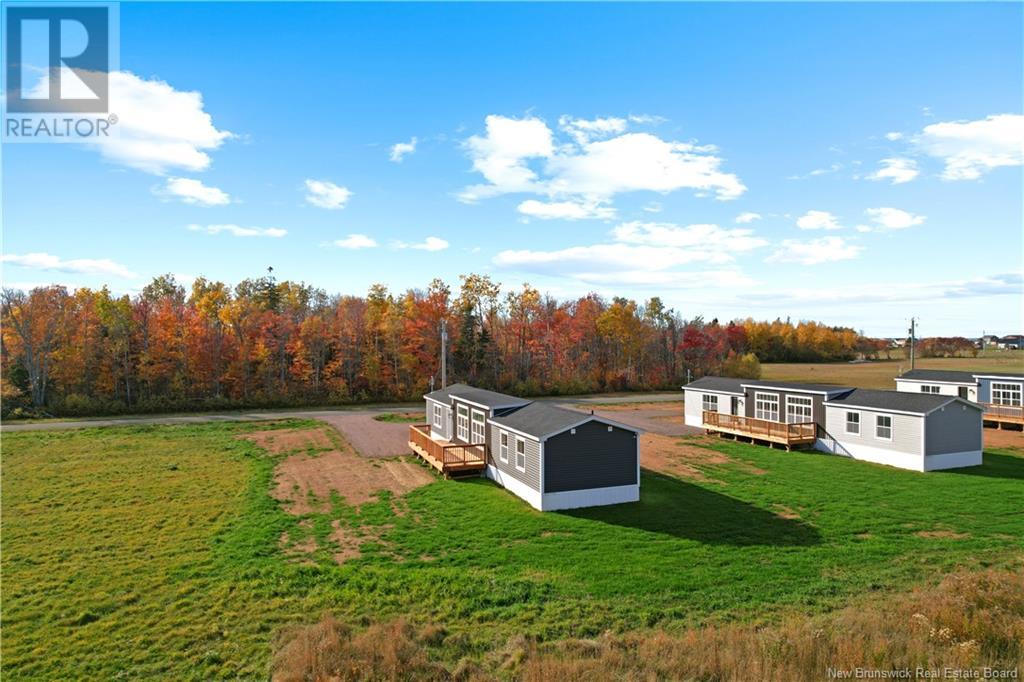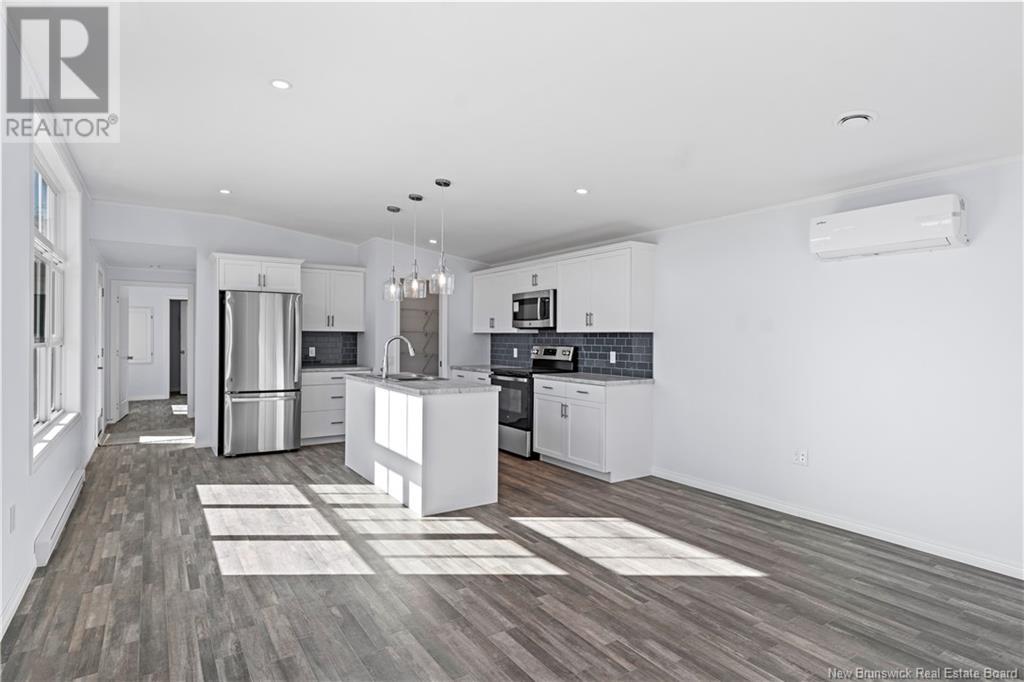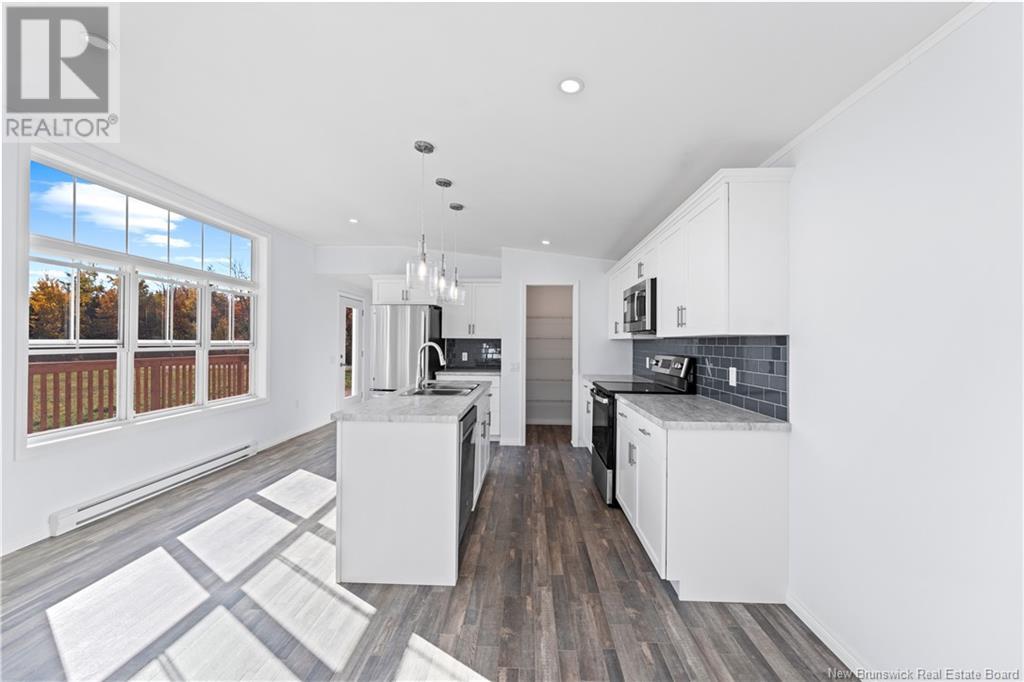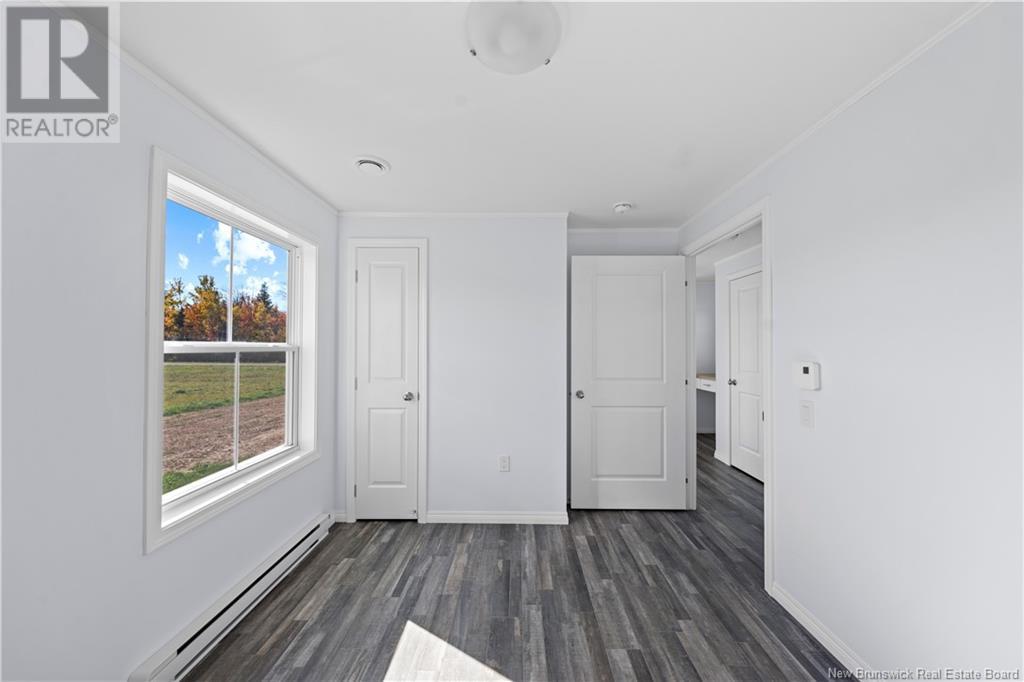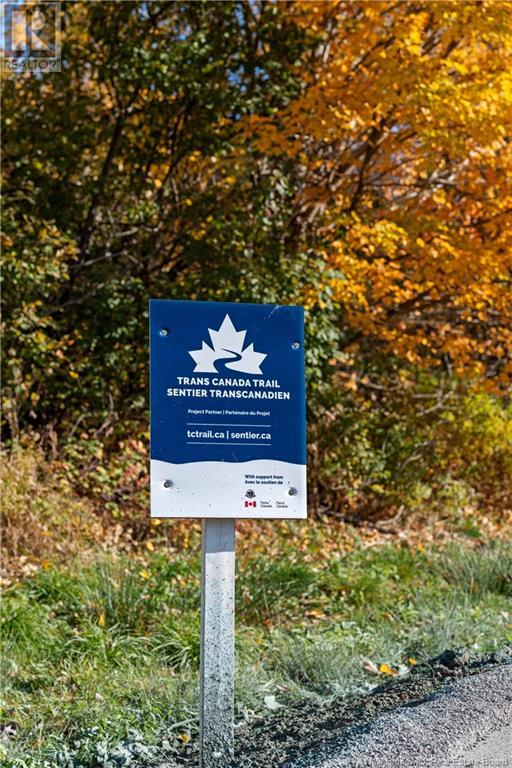58 Bedeche Street Cap-Pelé, New Brunswick E4N 0G1
$309,900
No lot fees! This brand new 3-bedroom, 2-bath Maple Leaf Home, permanently anchored to the land by screw-piles, offers a fantastic floorplan and several upgrades. The land is included and its walking distance to the beach! As you enter the mudroom area, youll love the convenient built-in bench with storage and dedicated laundry room. The open-concept living area features vaulted ceilings and stunning south-facing atrium windows that fill the home with natural light. The modern kitchen includes stainless steel appliances, a large island, a tiled backsplash, and a walk-in pantry. The spacious primary bedroom offers a walk-in closet and a 3-piece ensuite bath. Down the hall youll find a built-in desk area, a full bath, and two additional bedrooms. This home is move-in ready and includes a 10-year new home warranty and an efficient ductless heat pump. Dont miss out on visiting this beautiful new home in a great location walking distance to the beautiful sandy beaches the area is known for. The newly completed Trans-Canada walking trail leading to town is also conveniently at the end of the cul-de-sac. Call or text for more info or to schedule a visit. (id:23389)
Property Details
| MLS® Number | NB110817 |
| Property Type | Single Family |
| Equipment Type | Other |
| Features | Cul-de-sac, Level Lot, Balcony/deck/patio |
| Rental Equipment Type | Other |
Building
| Bathroom Total | 2 |
| Bedrooms Above Ground | 3 |
| Bedrooms Total | 3 |
| Architectural Style | Mini |
| Constructed Date | 2024 |
| Cooling Type | Air Conditioned, Heat Pump |
| Exterior Finish | Vinyl |
| Fireplace Present | No |
| Flooring Type | Vinyl |
| Heating Fuel | Electric |
| Heating Type | Baseboard Heaters, Heat Pump |
| Size Interior | 1165 Sqft |
| Total Finished Area | 1165 Sqft |
| Type | House |
| Utility Water | Drilled Well, Well |
Land
| Access Type | Year-round Access, Water Access, Road Access |
| Acreage | No |
| Landscape Features | Landscaped |
| Sewer | Municipal Sewage System |
| Size Irregular | 2321 |
| Size Total | 2321 M2 |
| Size Total Text | 2321 M2 |
Rooms
| Level | Type | Length | Width | Dimensions |
|---|---|---|---|---|
| Main Level | Laundry Room | 5'6'' x 6'5'' | ||
| Main Level | Bedroom | 8'11'' x 9'7'' | ||
| Main Level | Bedroom | 8'11'' x 10'2'' | ||
| Main Level | Other | 8'1'' x 5'2'' | ||
| Main Level | 3pc Ensuite Bath | 8'4'' x 5'5'' | ||
| Main Level | Primary Bedroom | 10'2'' x 15'11'' | ||
| Main Level | 4pc Bathroom | 7'0'' x 5'6'' | ||
| Main Level | Living Room | 13'0'' x 15'11'' | ||
| Main Level | Pantry | 4'0'' x 5'6'' | ||
| Main Level | Kitchen/dining Room | 9'8'' x 15'11'' | ||
| Main Level | Foyer | 8'11'' x 6'5'' |
https://www.realtor.ca/real-estate/27773322/58-bedeche-street-cap-pelé
Interested?
Contact us for more information

Nick Melanson
Salesperson
https://www.facebook.com/NickMelansonREALTOR
https://www.facebook.com/NickMelansonREALTOR

640 Mountain Road
Moncton, New Brunswick E1C 2C3
(506) 384-3300
www.remaxnb.ca/



