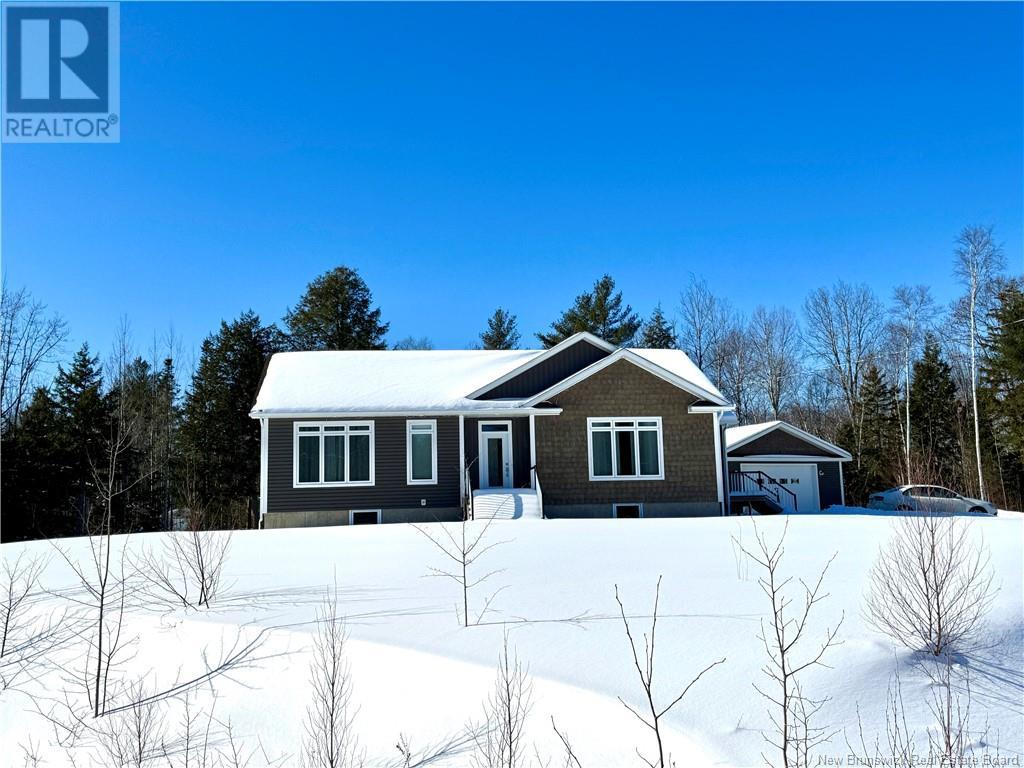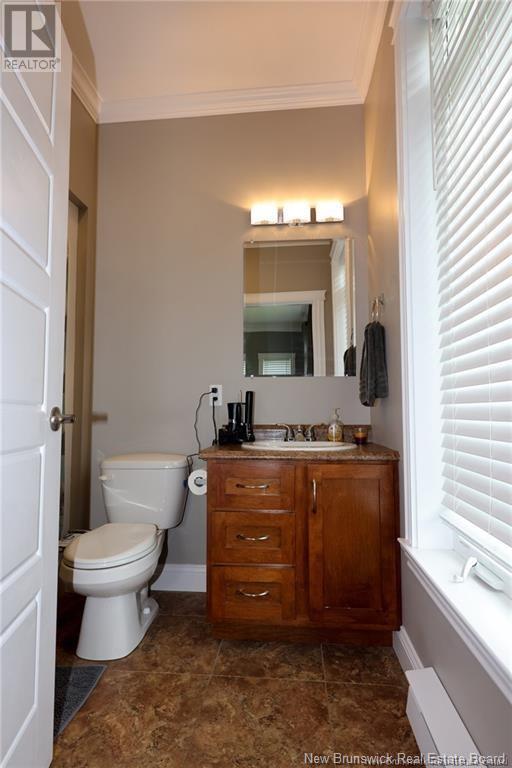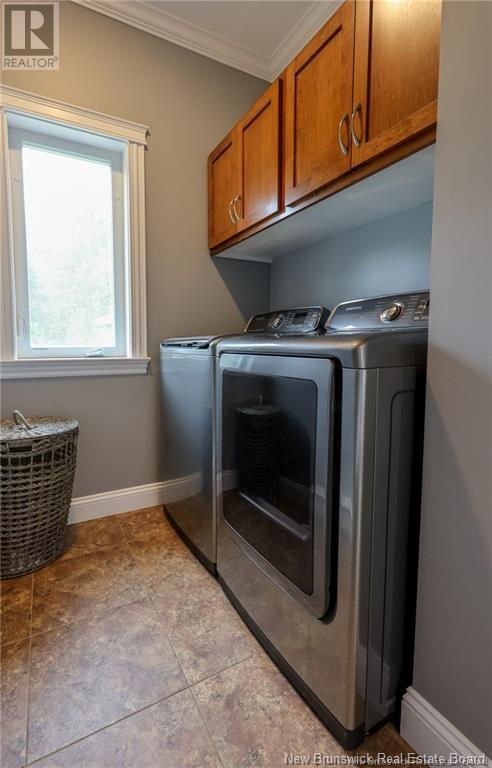28 Shade Tree Lane Burton, New Brunswick E2V 0M3
$499,900
Welcome to luxurious 28 Shade Tree Lane! Stunning Custom-Built Bungalow! A Must-See! Pictures dont do justice to this incredible custom-built bungalow! With high-end finishes throughout and tons of living space, this home is perfectly designed for comfort, style, and entertaining. Located in a highly sought-after neighborhood in Burton, this property is a rare find! Step inside to an open-concept kitchen, living, and dining area, ideal for hosting family and friends. Down the hall, youll find three spacious bedrooms and a large, well-appointed bathroom, all designed with attention to detail and functionality. The completely updated lower level is just as impressive, featuring: A modern rec room, perfect for game nights or unwinding A luxurious spa-like bathroom for ultimate relaxation Plenty of extra bedroom, living space for entertainment and activities This home is an entertainers dream and wont stay on the market for long. Come see it for yourself before its gone! (measurements to be verified by purchaser) (id:23389)
Property Details
| MLS® Number | NB112590 |
| Property Type | Single Family |
| Equipment Type | Water Heater |
| Features | Balcony/deck/patio |
| Rental Equipment Type | Water Heater |
Building
| Bathroom Total | 3 |
| Bedrooms Above Ground | 3 |
| Bedrooms Below Ground | 1 |
| Bedrooms Total | 4 |
| Architectural Style | Bungalow |
| Constructed Date | 2019 |
| Cooling Type | Heat Pump |
| Exterior Finish | Vinyl |
| Fireplace Present | No |
| Foundation Type | Concrete |
| Heating Fuel | Electric |
| Heating Type | Baseboard Heaters, Heat Pump |
| Stories Total | 1 |
| Size Interior | 1200 Sqft |
| Total Finished Area | 2400 Sqft |
| Type | House |
| Utility Water | Drilled Well, Well |
Parking
| Detached Garage | |
| Garage |
Land
| Access Type | Year-round Access |
| Acreage | No |
| Landscape Features | Landscaped |
| Sewer | Septic System |
| Size Irregular | 4015 |
| Size Total | 4015 M2 |
| Size Total Text | 4015 M2 |
Rooms
| Level | Type | Length | Width | Dimensions |
|---|---|---|---|---|
| Basement | Laundry Room | 14'0'' x 4'0'' | ||
| Basement | Bath (# Pieces 1-6) | 10'9'' x 13'4'' | ||
| Basement | Recreation Room | 35'9'' x 13'4'' | ||
| Basement | Bedroom | 14'4'' x 15'6'' | ||
| Main Level | Bedroom | 8'8'' x 10'0'' | ||
| Main Level | Bedroom | 9'0'' x 12'0'' | ||
| Main Level | Other | 5'4'' x 6'0'' | ||
| Main Level | Ensuite | 6'0'' x 5'6'' | ||
| Main Level | Primary Bedroom | 14'0'' x 13'0'' | ||
| Main Level | Bath (# Pieces 1-6) | 7'10'' x 7'4'' | ||
| Main Level | Living Room | 19'0'' x 14'6'' | ||
| Main Level | Dining Room | 14'0'' x 10'0'' | ||
| Main Level | Kitchen | 12'0'' x 15'0'' |
https://www.realtor.ca/real-estate/27915126/28-shade-tree-lane-burton
Interested?
Contact us for more information

Clint Kingsbury
Salesperson
Fredericton, New Brunswick E3B 2M5

Sarah Fox
Salesperson
Fredericton, New Brunswick E3B 2M5

Jason Kirk
Salesperson
Fredericton, New Brunswick E3B 2M5

Patrick Boucher
Salesperson
Fredericton, New Brunswick E3B 2M5












































