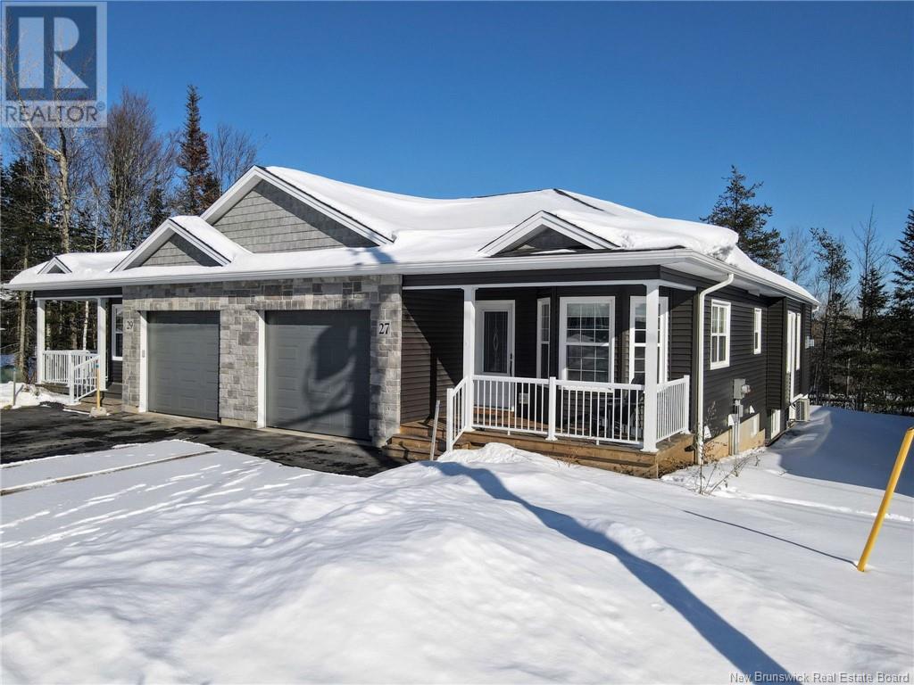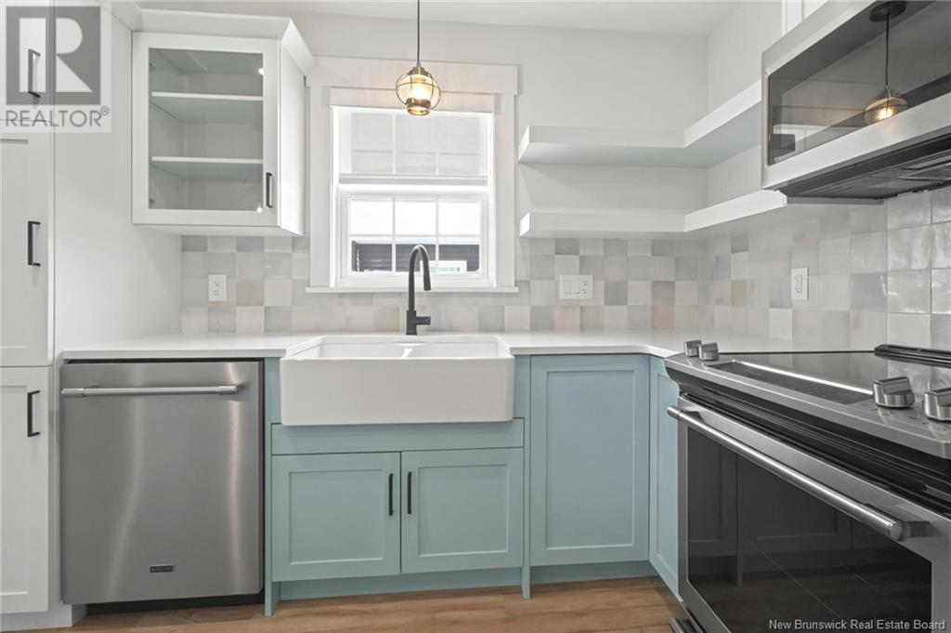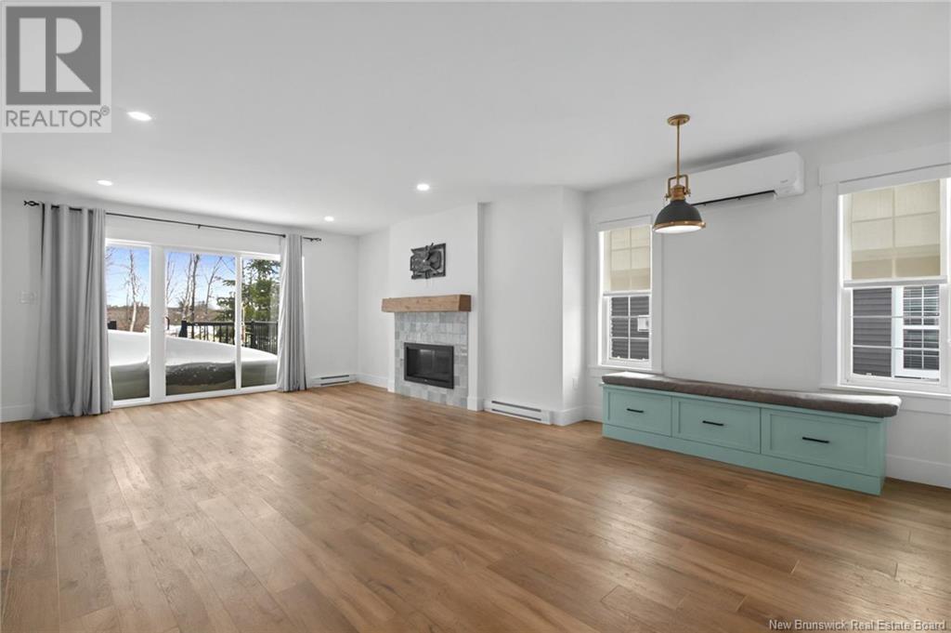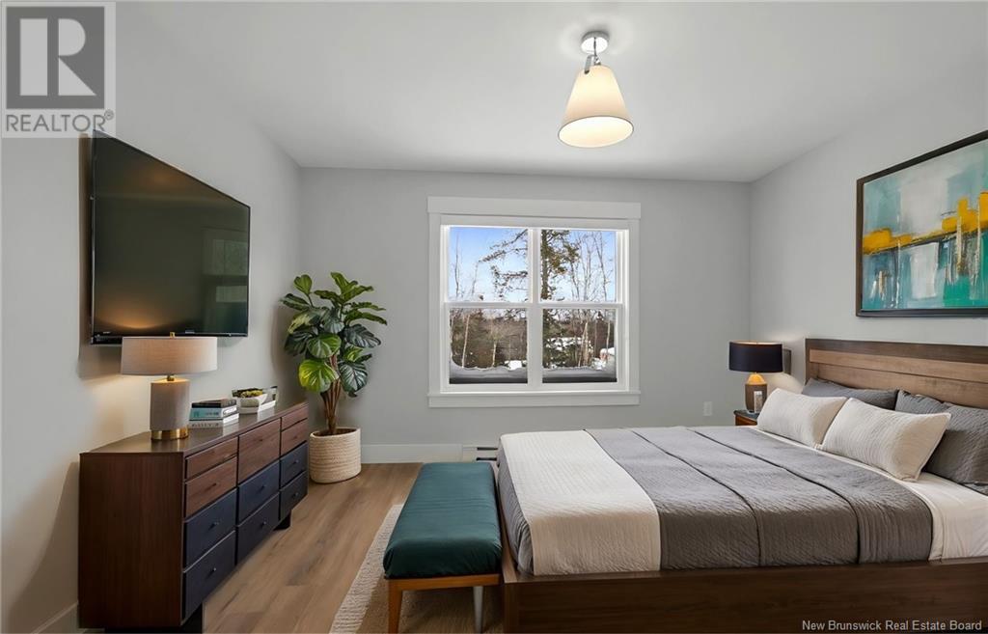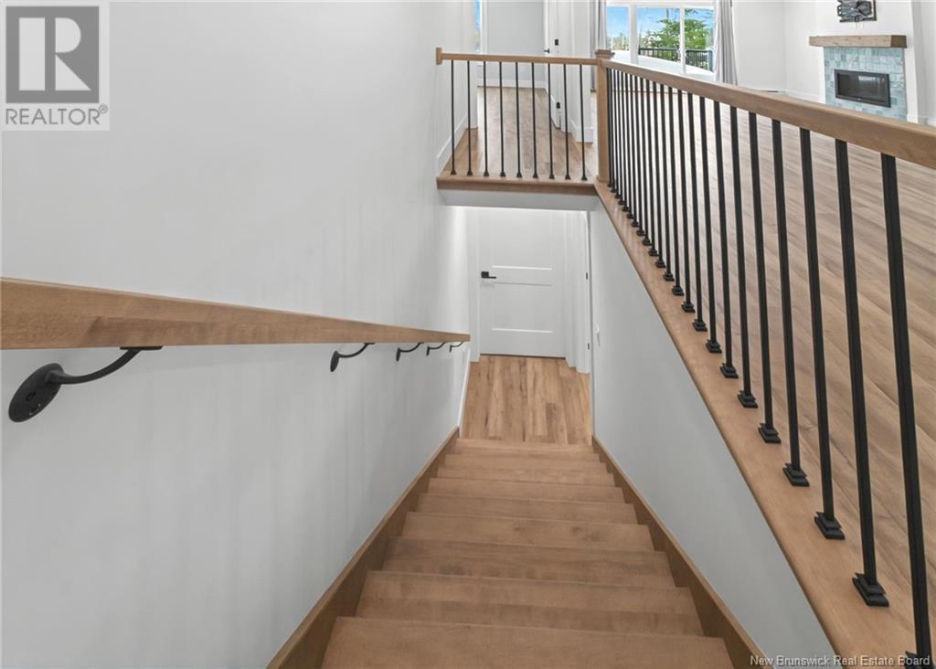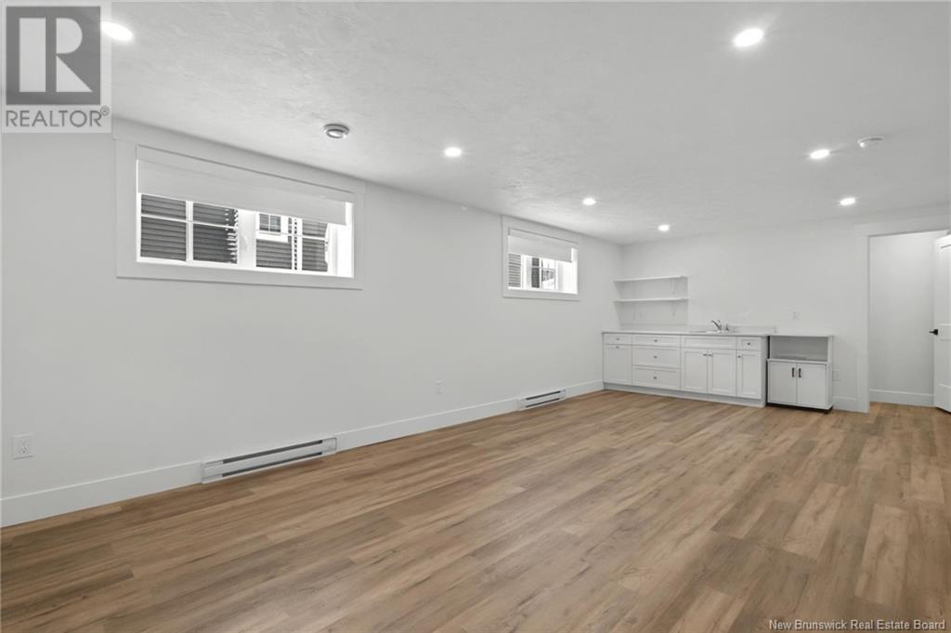27 Sedona Crescent Moncton, New Brunswick E1G 6C5
$479,000
FRESH & STYLISH, EXECUTIVE DOWNSIZING home with a CHIC, MODERN FLAIR, attached garage. Well-located on quiet street offering a touch of country living away from the hustle & bustle w/ an easy commute to amenities & quick access to the highway. Embrace a simpler lifestyle & ease of living in this striking home, featuring upgrades & well-designed one-level living. This home proudly showcases bright, open-concept living w/ spacious LR, DR & beautiful, functional kitchen w/ quartz countertops, co-ordinating backsplash, lg farmhouse sink, open shelving & Island w/seating AND w/ INCLUDED APPLIANCES. The DR displays its originality w/ a built-in bench; & the LR boasts a cozy PROPANE FP w/ barn beam mantel & tile surround; & w/ patio doors to lovely back deck to relax with coffee in hand. Main floor also offers 2 bdrms; 2 baths; & laundry. Spacious Primary Bdrm offers Ensuite w/ lg Shower; quartz counters & backsplash; fashionable flooring & WI Closet w/ added cabinet; Bdrm 2 featuring an x-lg additional window & dbl pocket doors, could easily be a wonderful Office/Den; full Main Bath is styling with its own fashionable floor, quartz counter & backsplash. Separate laundry rounds out the main. PARTIALLY FINISHED DOWNSTAIRS offers more liveability with a lg, FR, complete with a kitchenette or wet bar. A 3rd full bathroom completes the finishing down, w/ the remainder ready for you to make it your own or enjoy plenty of storage. WINDOW BLINDS; MINI-SPLIT HP/AC; Priced under assessment. (id:23389)
Property Details
| MLS® Number | NB112875 |
| Property Type | Single Family |
| Equipment Type | Propane Tank |
| Features | Balcony/deck/patio |
| Rental Equipment Type | Propane Tank |
Building
| Bathroom Total | 3 |
| Bedrooms Above Ground | 2 |
| Bedrooms Total | 2 |
| Basement Development | Partially Finished |
| Basement Type | Full (partially Finished) |
| Constructed Date | 2022 |
| Cooling Type | Air Conditioned, Heat Pump, Air Exchanger |
| Exterior Finish | Stone, Vinyl |
| Fireplace Fuel | Gas |
| Fireplace Present | Yes |
| Fireplace Type | Unknown |
| Flooring Type | Ceramic, Laminate, Vinyl, Porcelain Tile, Hardwood |
| Foundation Type | Concrete |
| Heating Fuel | Electric, Propane, Natural Gas |
| Heating Type | Baseboard Heaters, Heat Pump, Stove |
| Size Interior | 1201 Sqft |
| Total Finished Area | 1693 Sqft |
| Type | House |
| Utility Water | Municipal Water |
Parking
| Attached Garage | |
| Garage | |
| Inside Entry |
Land
| Access Type | Year-round Access |
| Acreage | No |
| Landscape Features | Landscaped |
| Sewer | Municipal Sewage System |
| Size Irregular | 394 |
| Size Total | 394 M2 |
| Size Total Text | 394 M2 |
Rooms
| Level | Type | Length | Width | Dimensions |
|---|---|---|---|---|
| Basement | Utility Room | 14'1'' x 12'9'' | ||
| Basement | Storage | 33'1'' x 16'8'' | ||
| Basement | 3pc Bathroom | 8'3'' x 13'3'' | ||
| Basement | Family Room | 24'6'' x 13'3'' | ||
| Main Level | 4pc Bathroom | 4'11'' x 9'0'' | ||
| Main Level | 3pc Ensuite Bath | 5'4'' x 9'0'' | ||
| Main Level | Bedroom | 14'9'' x 9'7'' | ||
| Main Level | Primary Bedroom | 13'6'' x 12'8'' | ||
| Main Level | Kitchen | 10'8'' x 14'1'' | ||
| Main Level | Living Room/dining Room | 23'0'' x 19'0'' |
https://www.realtor.ca/real-estate/27934070/27-sedona-crescent-moncton
Interested?
Contact us for more information

Sally Forster
Salesperson
www.forsterhomes.ca/

123 Halifax St Suite 600
Moncton, New Brunswick E1C 9R6
(506) 853-7653
www.remax-avante.com/



