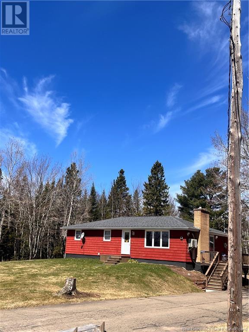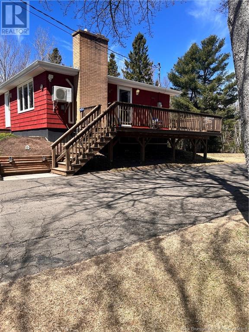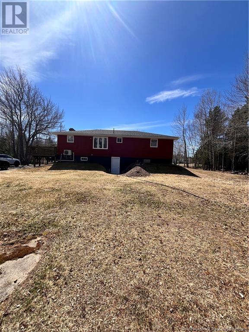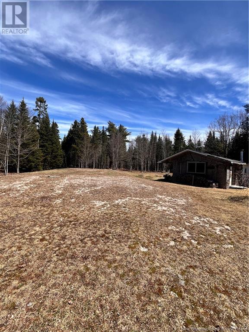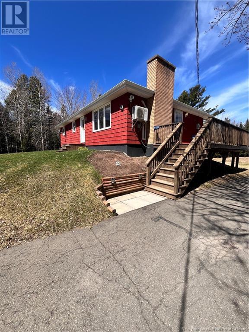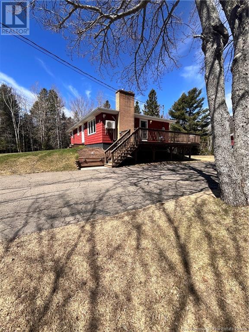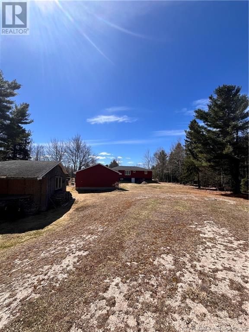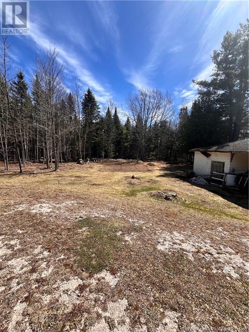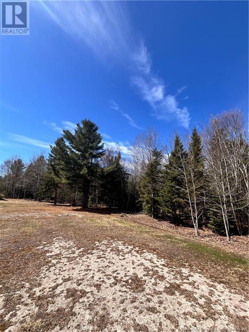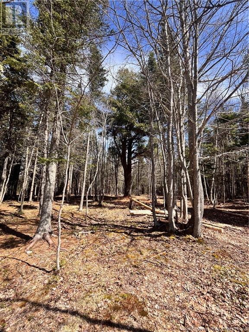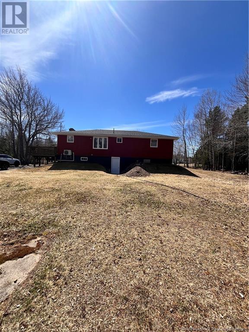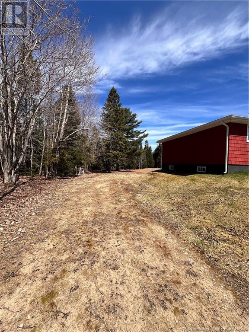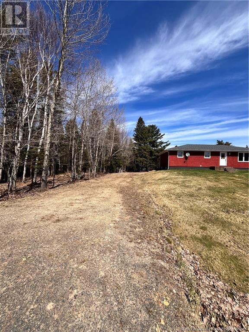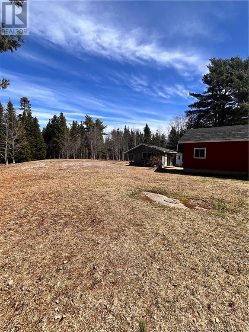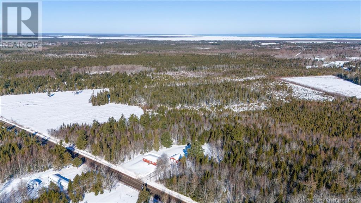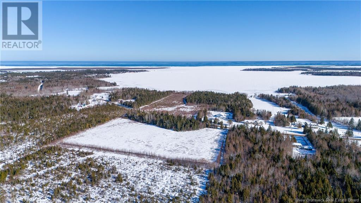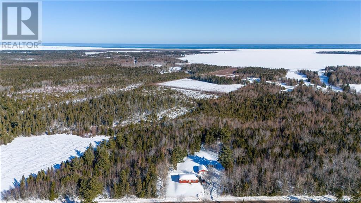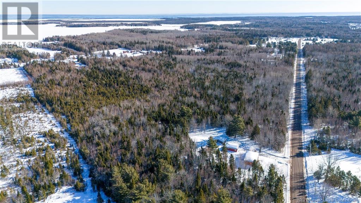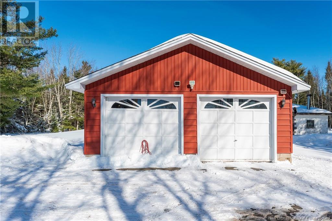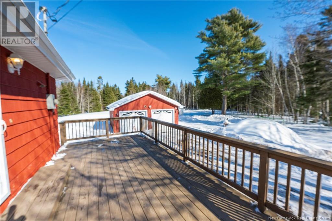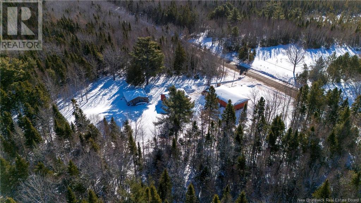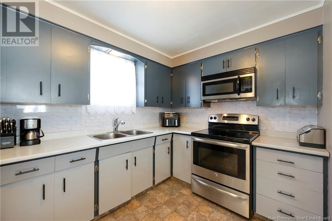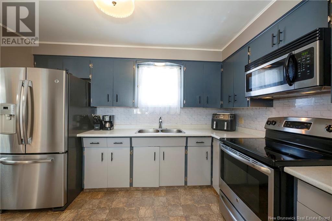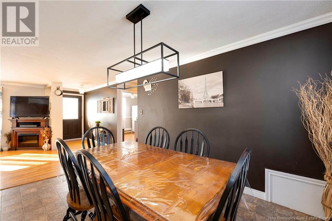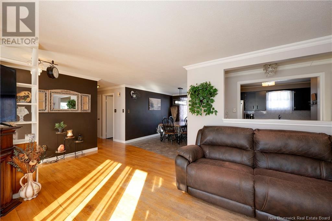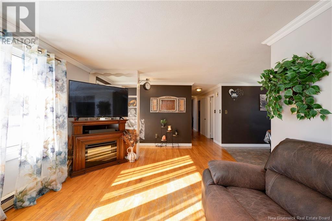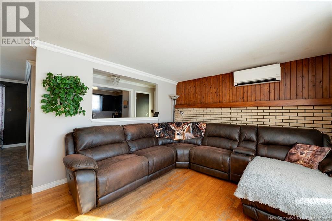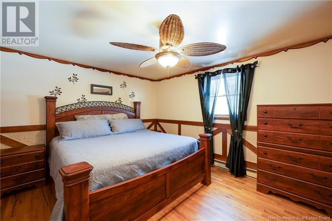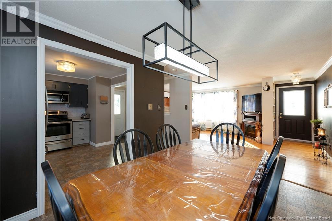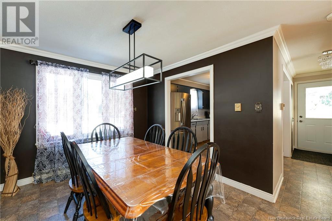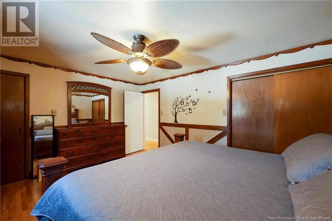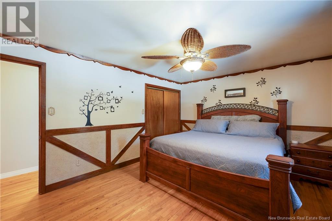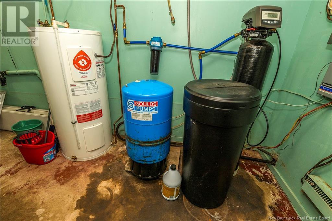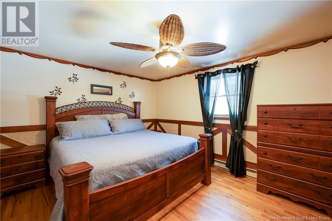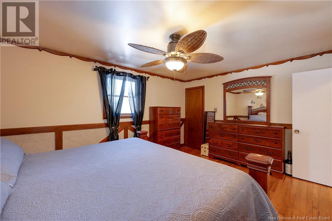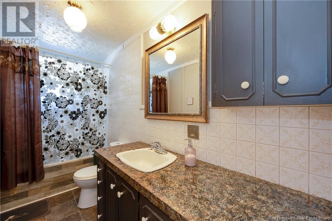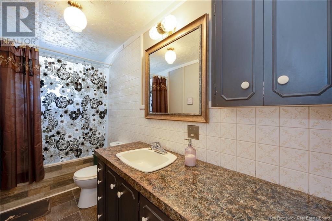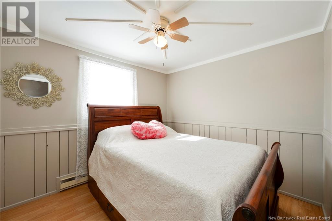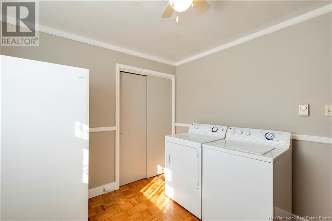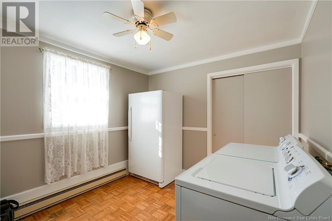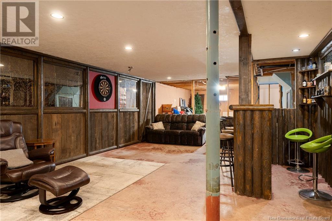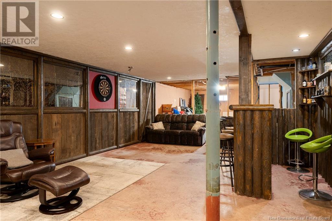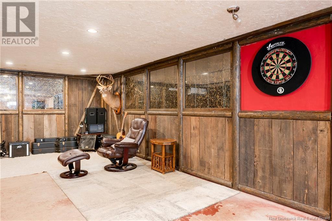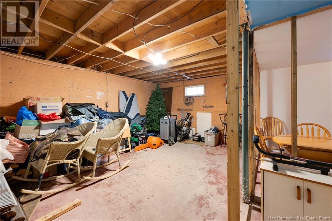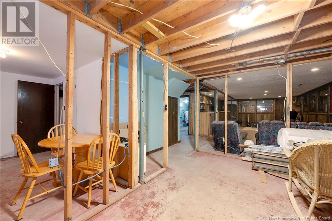4454 Route 505 Richibouctou-Village, New Brunswick E4W 1R6
$275,000
Richibucto Village, If you've never been, Might I suggest, You take a spin, Down the 505, Maybe in your side by side. With plenty of trails to ride on through, Maybe you want to skidoo, Whichever one you prefer, Its right here at your door!!! How about fishing, Maybe swimming is for you, Just keep going down the 505 from your new home and catch a bass or two!! This property has so much more than the trails and being close to the water!! Come on in and take a tour, Through your front door is the large kitchen which opens to your dining room for all your family to join in!! Over to the other side, has a living room with hardwood floors, Down the hall is the door that opens up to your basement with so much more to explore, A walk out and a hedgewood bar, The space here will have you in awe!! If your searching for three bedrooms and one that has a double car garage,Dont forget the land as you will see it gives you loads of privacy!! Call your REALTOR and drive on down to the red wood shingled home outside of town!! Route 505 bound!!! Note:Laundry room was moved upstairs but can be put back down Additional non finished rooms in basement - Total 352 sq ft (id:23389)
Property Details
| MLS® Number | NB112651 |
| Property Type | Single Family |
| Features | Level Lot, Treed, Balcony/deck/patio |
| Structure | Shed |
Building
| Bathroom Total | 1 |
| Bedrooms Above Ground | 3 |
| Bedrooms Below Ground | 1 |
| Bedrooms Total | 4 |
| Basement Development | Partially Finished |
| Basement Type | Full (partially Finished) |
| Cooling Type | Heat Pump |
| Exterior Finish | Cedar Shingles, Wood Shingles |
| Fireplace Present | No |
| Flooring Type | Laminate, Vinyl, Hardwood |
| Foundation Type | Concrete |
| Heating Fuel | Electric |
| Heating Type | Baseboard Heaters, Heat Pump |
| Size Interior | 926 Sqft |
| Total Finished Area | 1431 Sqft |
| Type | House |
| Utility Water | Well |
Parking
| Detached Garage | |
| Garage |
Land
| Access Type | Year-round Access |
| Acreage | Yes |
| Landscape Features | Landscaped |
| Sewer | Septic Field, Septic System |
| Size Irregular | 3.19 |
| Size Total | 3.19 Ac |
| Size Total Text | 3.19 Ac |
Rooms
| Level | Type | Length | Width | Dimensions |
|---|---|---|---|---|
| Basement | Bedroom | 12' x 8' | ||
| Basement | Storage | 4' x 5' | ||
| Basement | Utility Room | 20' x 8' | ||
| Basement | Storage | 12' x 16' | ||
| Basement | Games Room | 28' x 15' | ||
| Main Level | 4pc Bathroom | 12' x 5' | ||
| Main Level | Bedroom | 11' x 9' | ||
| Main Level | Bedroom | 10' x 9' | ||
| Main Level | Primary Bedroom | 15' x 11' | ||
| Main Level | Living Room | 21' x 11' | ||
| Main Level | Dining Room | 12' x 9' | ||
| Main Level | Kitchen | 11' x 9' |
https://www.realtor.ca/real-estate/27938656/4454-route-505-richibouctou-village
Interested?
Contact us for more information

Barbara Mackinnon
Salesperson

1000 Unit 101 St George Blvd
Moncton, New Brunswick E1E 4M7
(506) 857-2100
(506) 859-1623
www.royallepageatlantic.com/


