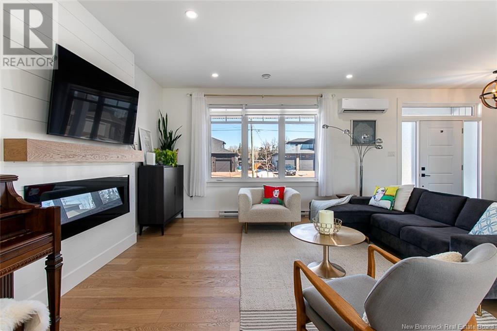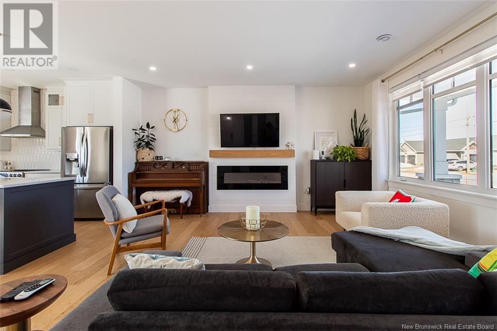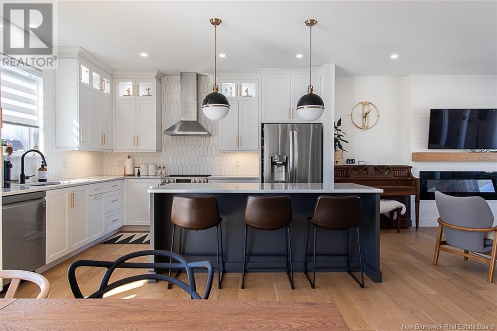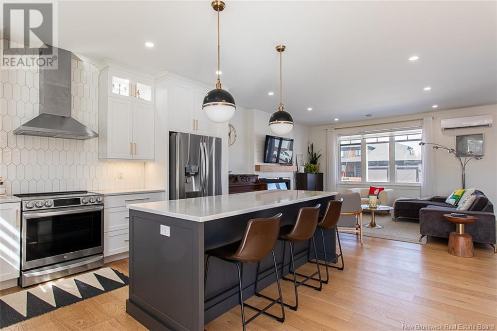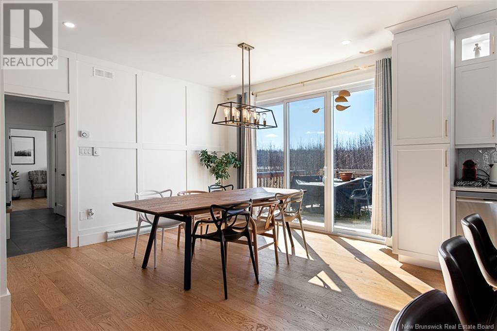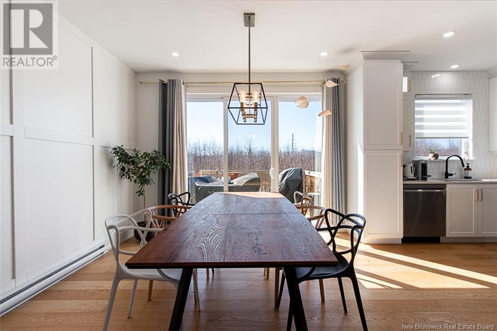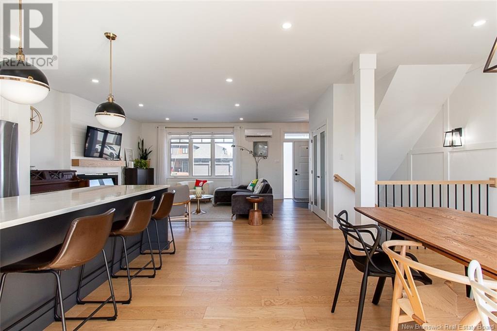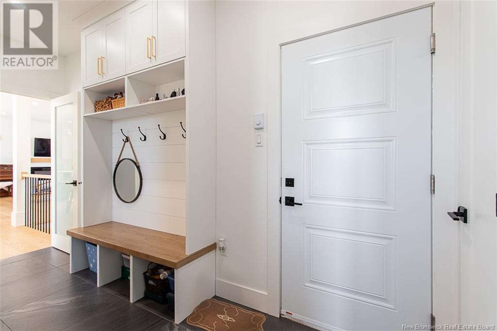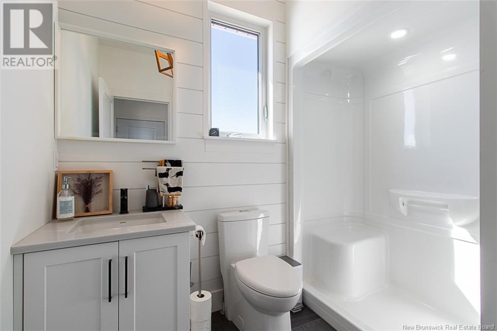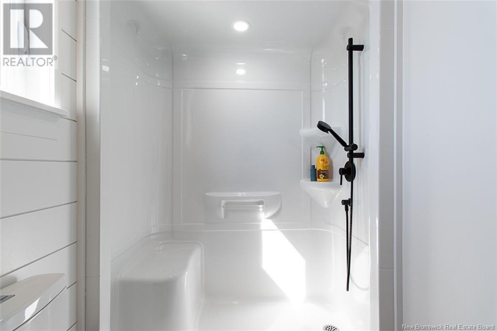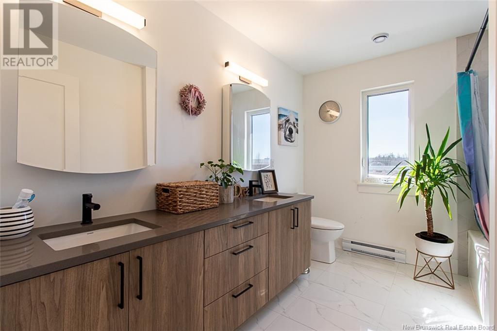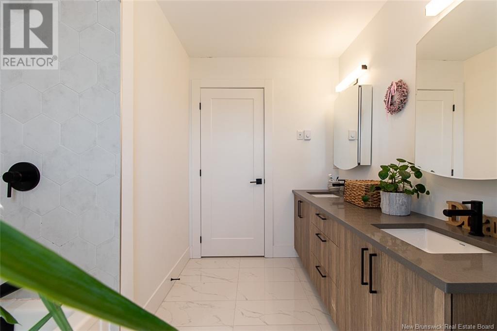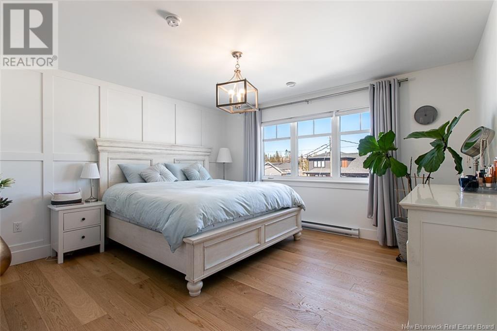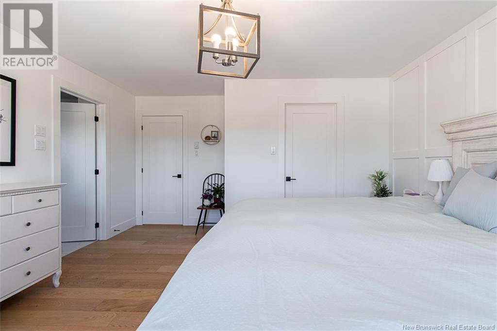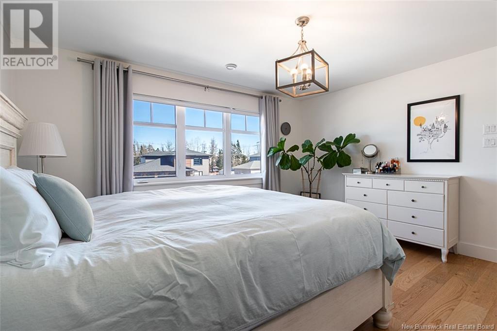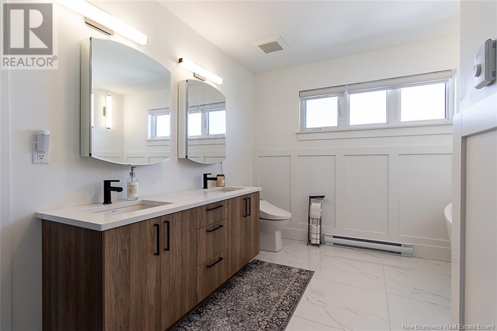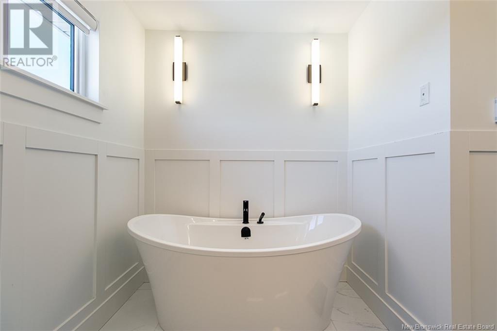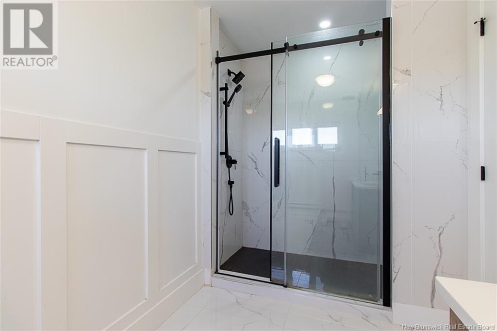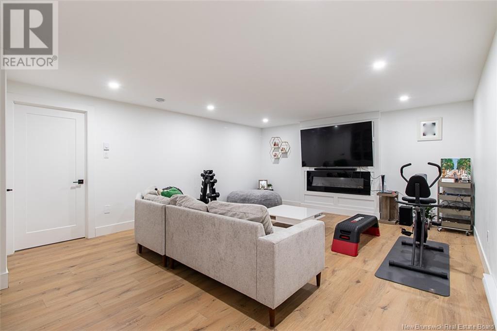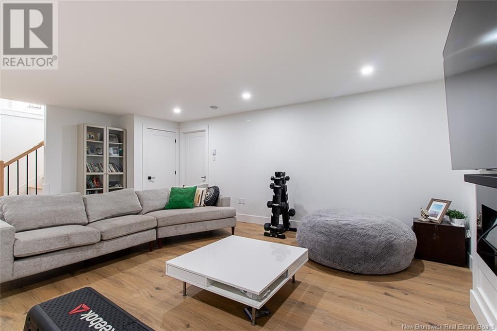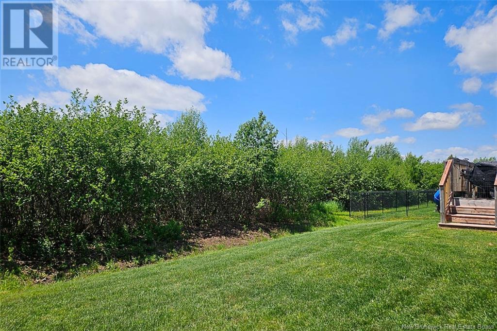345 Glengrove Road Moncton, New Brunswick E1A 9S7
$795,000
Welcome to this beautifully crafted home in the desirable Grove Hamlet neighborhood with a double garage, featuring a striking stone and board-and-batten exterior. Step inside to an open-concept living space with soaring 9ft ceilings, flooding the home with natural light. The custom white cabinetry, accented by elegant in-cabinet lighting and an electric fireplace, creates a warm and inviting atmosphere. A spacious quartz island anchors the kitchen, seamlessly connecting to the large dining areaperfect for gatherings. The main level also offers a versatile bedroom, a full bathroom, a custom built-in bench entry from the attached double garage, and a separate laundry room for added convenience. Upstairs, the chic staircase leads to two spacious bedrooms and a stylish 5-piece bathroom with a double vanity and quartz countertops. The breathtaking primary suite boasts a walk-in closet and a luxurious ensuite, complete with a custom tile shower, double vanity, and a relaxing soaker tub. A heat pump on both the main and second levels ensures year-round comfort. The basement provides ample space for a finished family room, ambient electric fireplace with potential for further expansion. Situated near walking trails, top amenities, and with easy highway access, this home is a true gem. You have to see it in person to truly appreciate its beautyschedule your private showing today! (id:23389)
Property Details
| MLS® Number | NB113679 |
| Property Type | Single Family |
| Features | Balcony/deck/patio |
Building
| Bathroom Total | 3 |
| Bedrooms Above Ground | 4 |
| Bedrooms Total | 4 |
| Architectural Style | 2 Level |
| Basement Development | Partially Finished |
| Basement Type | Full (partially Finished) |
| Constructed Date | 2021 |
| Cooling Type | Air Conditioned |
| Exterior Finish | Stone, Vinyl |
| Fireplace Present | No |
| Flooring Type | Laminate, Porcelain Tile, Hardwood |
| Heating Fuel | Electric |
| Heating Type | Baseboard Heaters |
| Size Interior | 2052 Sqft |
| Total Finished Area | 2332 Sqft |
| Type | House |
| Utility Water | Municipal Water |
Parking
| Attached Garage | |
| Garage |
Land
| Acreage | No |
| Landscape Features | Landscaped |
| Sewer | Municipal Sewage System |
| Size Irregular | 595 |
| Size Total | 595 M2 |
| Size Total Text | 595 M2 |
Rooms
| Level | Type | Length | Width | Dimensions |
|---|---|---|---|---|
| Second Level | 5pc Bathroom | 10'4'' x 8'4'' | ||
| Second Level | Bedroom | 12'1'' x 10'4'' | ||
| Second Level | Bedroom | 10'4'' x 12'11'' | ||
| Second Level | Other | 6'2'' x 15'1'' | ||
| Second Level | Primary Bedroom | 14'0'' x 12'5'' | ||
| Basement | Storage | X | ||
| Basement | Family Room | 15'7'' x 13'0'' | ||
| Main Level | Bedroom | 10'6'' x 10'5'' | ||
| Main Level | 3pc Bathroom | 6'10'' x 7'11'' | ||
| Main Level | Laundry Room | 7'5'' x 5'1'' | ||
| Main Level | Dining Room | 11'8'' x 12'8'' | ||
| Main Level | Kitchen | 12'1'' x 13'0'' | ||
| Main Level | Living Room | 18'4'' x 16'2'' |
https://www.realtor.ca/real-estate/28020112/345-glengrove-road-moncton
Interested?
Contact us for more information

Eric Lee
Salesperson

260 Champlain St
Dieppe, New Brunswick E1A 1P3
(506) 382-3948
(506) 382-3946
www.exitmoncton.ca/
https://www.facebook.com/ExitMoncton/





