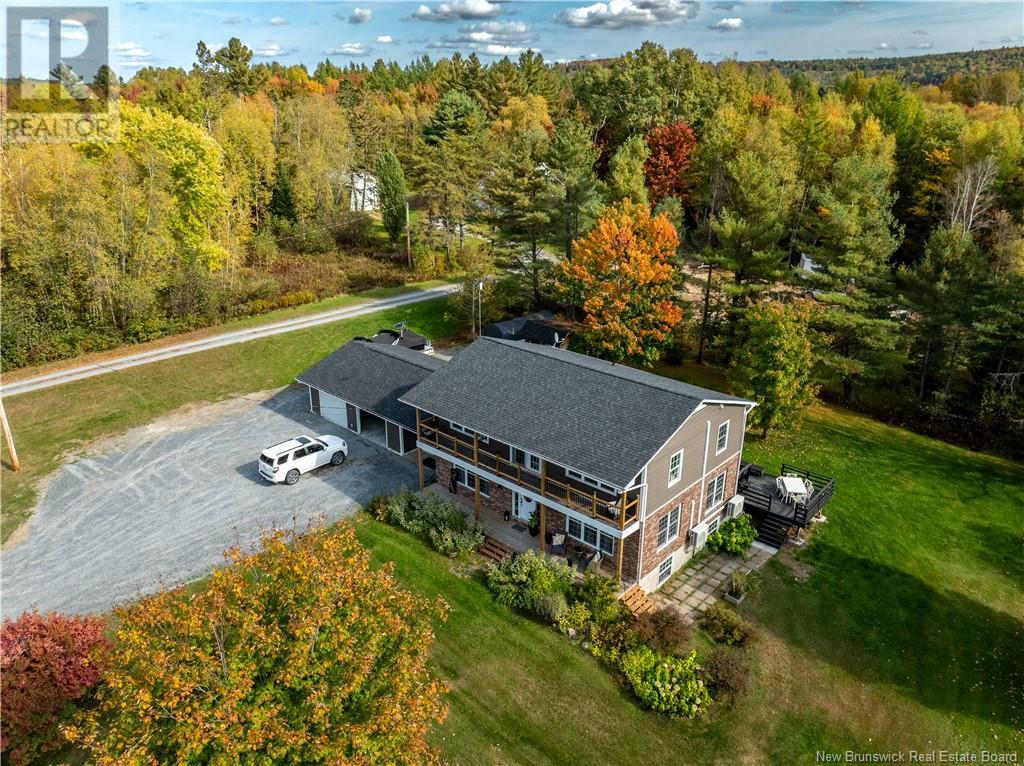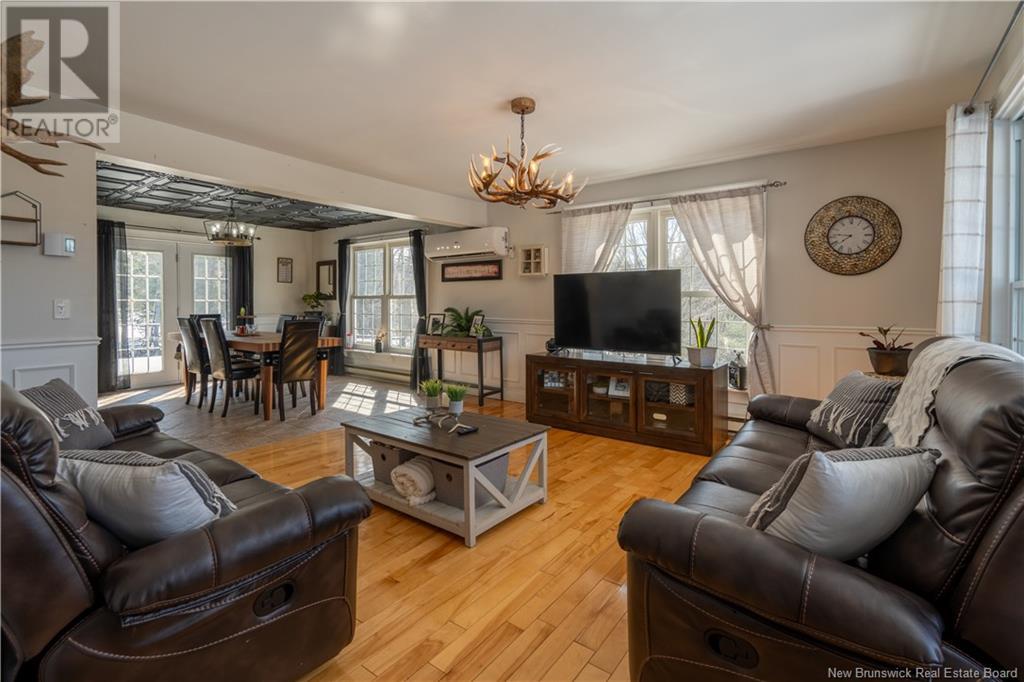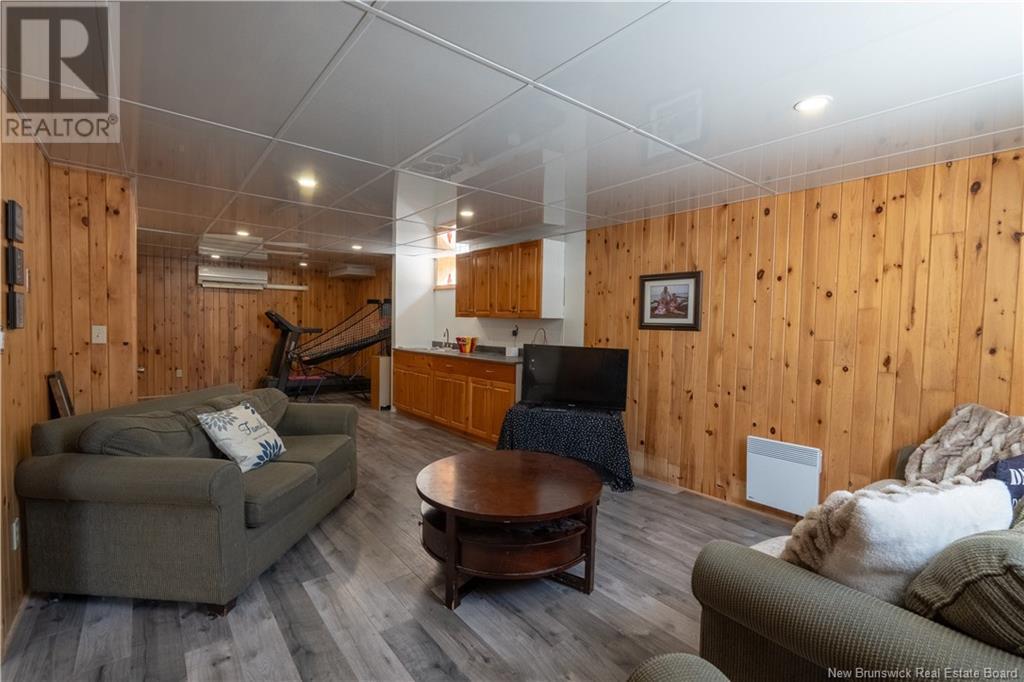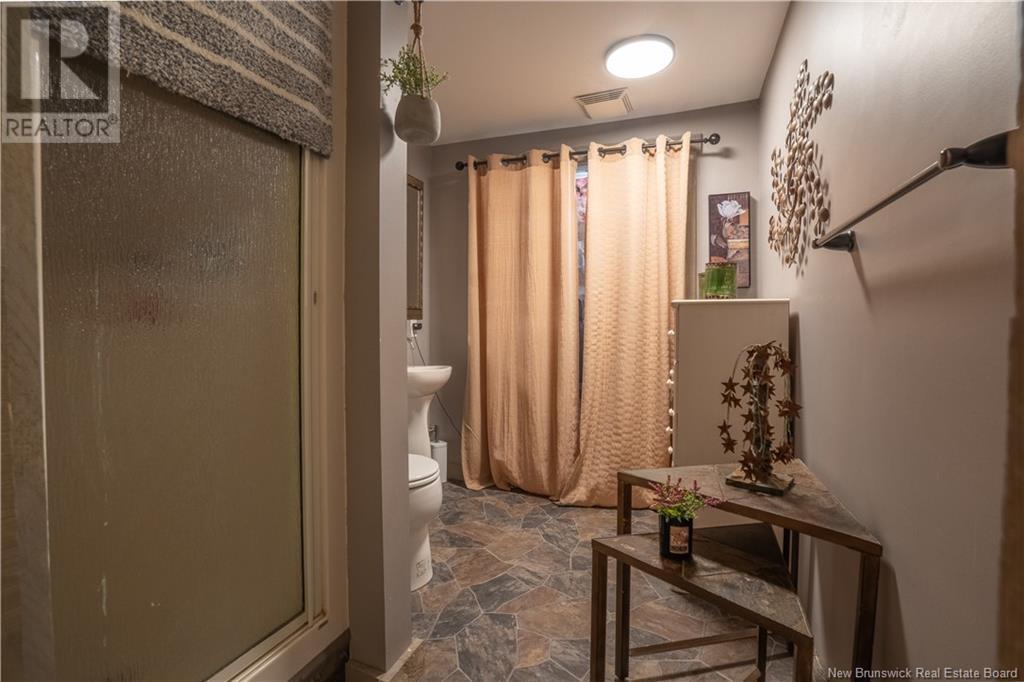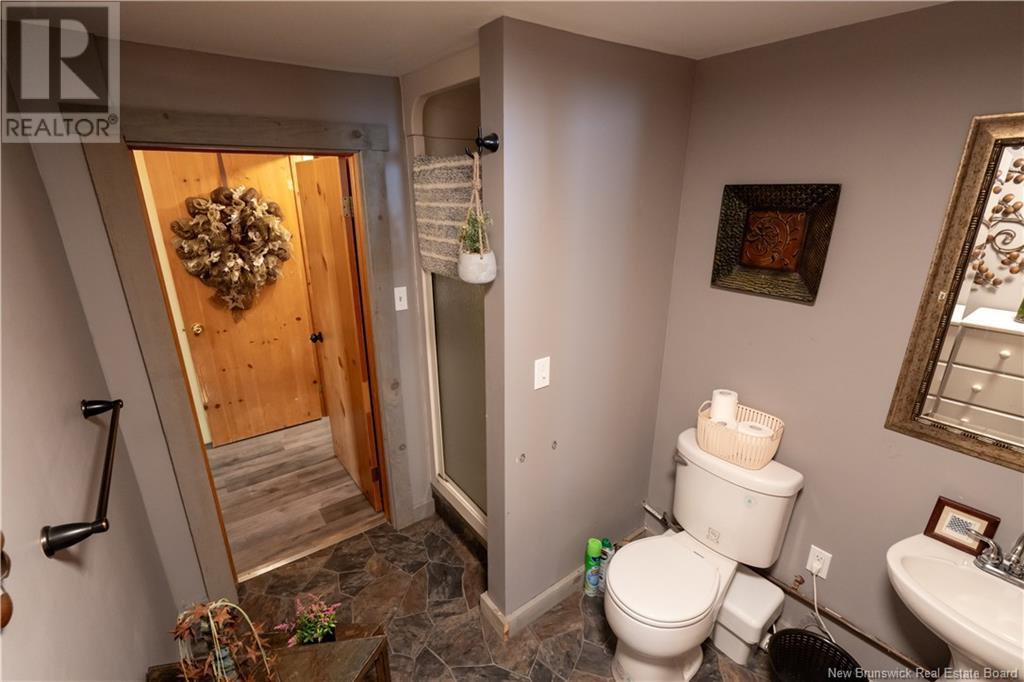230 Route 617 Burtts Corner, New Brunswick E6L 2S3
$699,900
There's no shortage of extra space and great features with this home! Everything about it is BIG, and there's plenty of room for your large family and more! Entering through the massive fun room, you can either enter the 24x30 heated garage, down stairs living space, or into the main area of the home. You'll never get tired of the first sight of your kitchen, its been beautifully crafted with its cabinetry, large island, patterned tile floor, and dark panelled ceiling. The dining area can fit that big table for hosting family gatherings, and the garden doors leading to rear deck is great for entertaining! Also on this main floor is TWO generously sized living rooms, as well as a 1/2 bath and laundry room. At the top of the stairs, there's a great bonus space perfect for an office or reading nook, along with access to the balcony over looking the landscaped front yard. Yes, your KING size bed will fit in the master bedroom, and you'll have plenty of space in the walk in closet for all your clothes. A cheater door leads you directly into the new bathroom with double vanity, tiled shower and free standing tub. Another 2 LARGE bedrooms for the kids! Downstairs is perfect for larger families, in-law suite, or rental apartment having entrance from foyer or mudroom. Currently 2 being used for 2 bedrooms, has kitchenette, living room and 3-pc bath. 2KM from rink, school, and KVFD! Many upgrades and other features to list, so reach out for more details. Extra 8 acres also available! (id:23389)
Property Details
| MLS® Number | NB114119 |
| Property Type | Single Family |
| Equipment Type | Water Heater |
| Features | Balcony/deck/patio |
| Rental Equipment Type | Water Heater |
| Structure | Shed |
Building
| Bathroom Total | 3 |
| Bedrooms Above Ground | 3 |
| Bedrooms Below Ground | 1 |
| Bedrooms Total | 4 |
| Architectural Style | 2 Level |
| Constructed Date | 1981 |
| Cooling Type | Heat Pump |
| Exterior Finish | Brick, Vinyl |
| Fireplace Present | No |
| Flooring Type | Laminate, Tile, Hardwood |
| Foundation Type | Concrete |
| Half Bath Total | 1 |
| Heating Fuel | Electric |
| Heating Type | Baseboard Heaters, Heat Pump |
| Size Interior | 2389 Sqft |
| Total Finished Area | 3375 Sqft |
| Type | House |
| Utility Water | Drilled Well, Well |
Parking
| Attached Garage | |
| Garage | |
| Heated Garage |
Land
| Access Type | Year-round Access |
| Acreage | Yes |
| Landscape Features | Landscaped |
| Sewer | Septic System |
| Size Irregular | 1.05 |
| Size Total | 1.05 Ac |
| Size Total Text | 1.05 Ac |
Rooms
| Level | Type | Length | Width | Dimensions |
|---|---|---|---|---|
| Second Level | Other | 13'4'' x 7'2'' | ||
| Second Level | Primary Bedroom | 13'3'' x 12'9'' | ||
| Second Level | Family Room | 14'7'' x 10'6'' | ||
| Second Level | Bedroom | 13'5'' x 11'3'' | ||
| Second Level | Bedroom | 10'9'' x 14'8'' | ||
| Second Level | 5pc Bathroom | 8'4'' x 17'5'' | ||
| Basement | Utility Room | 3'7'' x 6'9'' | ||
| Basement | Recreation Room | 12'11'' x 30'9'' | ||
| Basement | Bedroom | 12'7'' x 19'11'' | ||
| Basement | Bedroom | 12'6'' x 14'1'' | ||
| Basement | 3pc Bathroom | 8'5'' x 6'9'' | ||
| Main Level | Mud Room | 19'4'' x 14'2'' | ||
| Main Level | Living Room | 14'3'' x 15'2'' | ||
| Main Level | Kitchen | 12'4'' x 16'5'' | ||
| Main Level | Foyer | 14'4'' x 8'5'' | ||
| Main Level | Family Room | 14'5'' x 14'7'' | ||
| Main Level | Dining Room | 12'9'' x 12'1'' | ||
| Main Level | 2pc Bathroom | 8'4'' x 8'11'' |
https://www.realtor.ca/real-estate/28032423/230-route-617-burtts-corner
Interested?
Contact us for more information

Waylon Egers
Salesperson

457 Bishop Drive P.o. Box 1180
Fredericton, New Brunswick E3C 2M6
(506) 458-9999
(506) 452-8953
https://royallepageatlantic.com/

Ben Schmidt
Salesperson
www.benschmidt.ca/

457 Bishop Drive P.o. Box 1180
Fredericton, New Brunswick E3C 2M6
(506) 458-9999
(506) 452-8953
https://royallepageatlantic.com/


