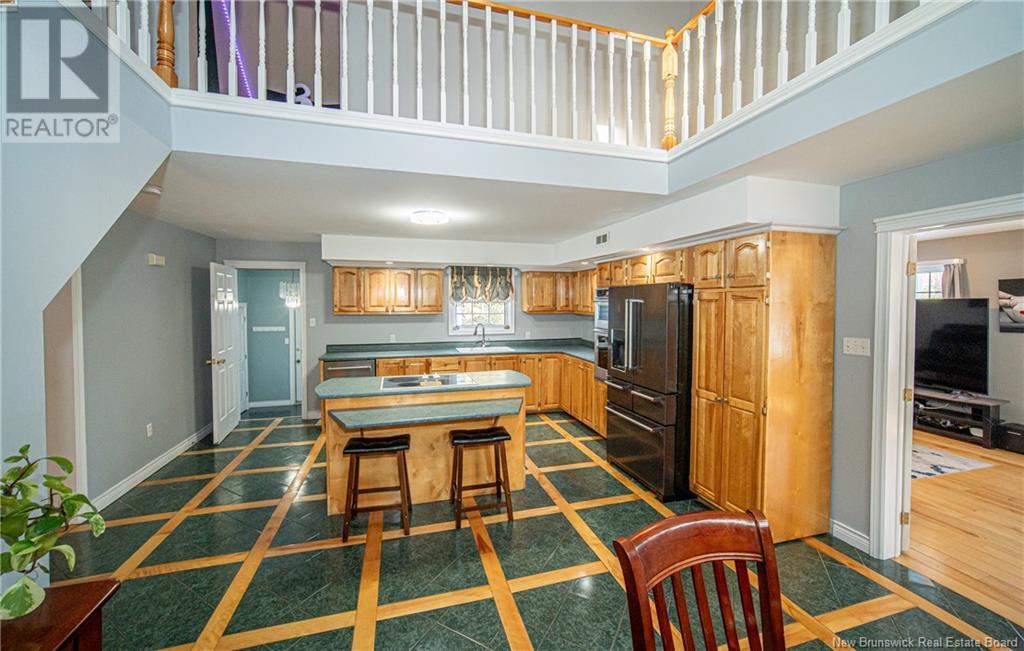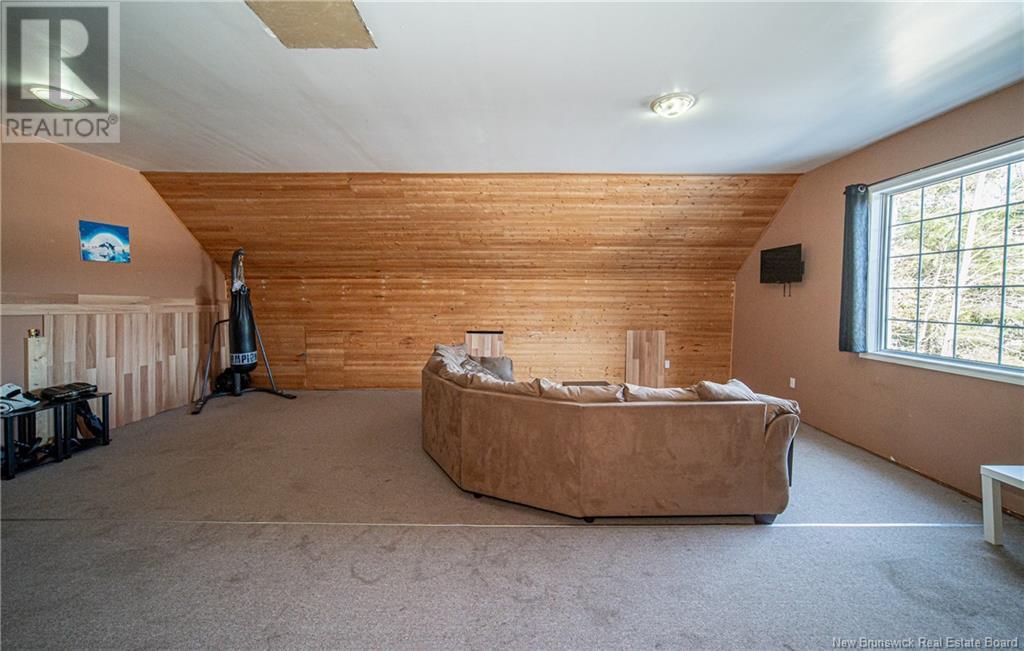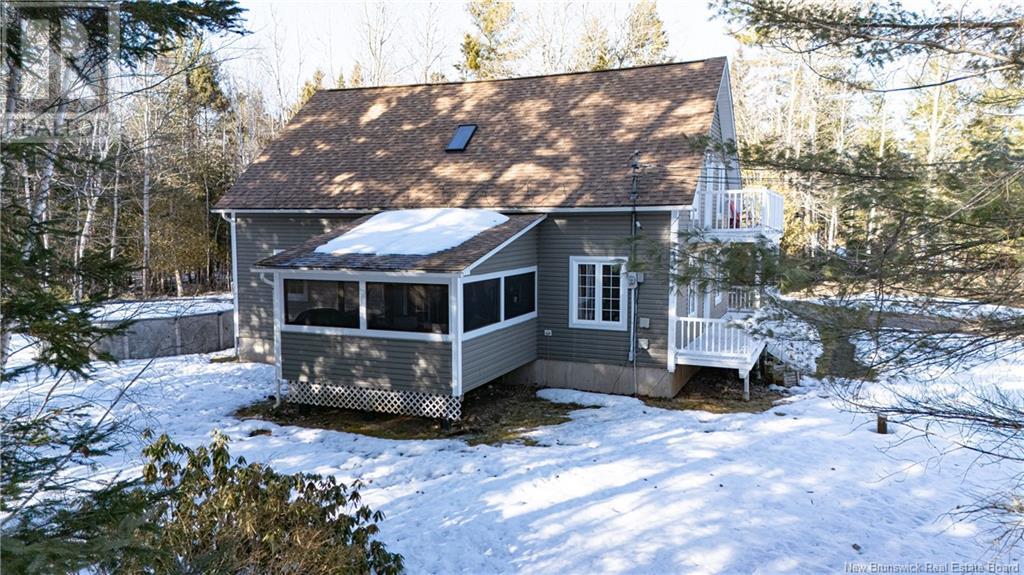166 Cameron Drive Burton, New Brunswick E2V 4J4
$549,900
Charming 5-Bedroom Home on a Private 2-Acre Lot! Main floor features large kitchen with built-in appliances, island, and birch wood cabinets, opening seamlessly to huge dining room with soaring cathedral ceilings. Living room stretches across the front of home. Garden doors of dining room lead to fabulous screen porch. Main floor bedroom and spacious main bath. Upstairs, the master suite is a true retreat, complete with a private balcony, ensuite with whirlpool tub, and a skylight that fills the space with natural light. Two additional bedrooms and office/den area. A secret bookcase adds a touch of whimsy, providing hidden access to a private room, loft, and access to oversized garage. Finished basement adds additional den/office, family room, 5th bedroom, 3rd bathroom, separate laundry room and utility room & storage room. The loft over the garage offers additional possibilities, whether as a cozy den, home gym, or creative workspace. Outdoor living is just as impressive, with a screened porch for relaxing summer evenings and an above-ground pool for cooling off on warm days. Beautifully treed and landscaped 2-acre lot provides plenty of privacy. With its spacious layout, unique architectural details, and peaceful setting, this home is a must-see for anyone looking for a perfect blend of charm and functionality. (id:23389)
Property Details
| MLS® Number | NB114263 |
| Property Type | Single Family |
| Equipment Type | Other |
| Features | Treed |
| Pool Type | Above Ground Pool |
| Rental Equipment Type | Other |
Building
| Bathroom Total | 3 |
| Bedrooms Above Ground | 4 |
| Bedrooms Below Ground | 1 |
| Bedrooms Total | 5 |
| Architectural Style | 2 Level |
| Constructed Date | 1996 |
| Cooling Type | Air Conditioned, Heat Pump |
| Exterior Finish | Vinyl |
| Fireplace Present | No |
| Flooring Type | Carpeted, Tile, Wood |
| Foundation Type | Concrete |
| Heating Fuel | Wood |
| Heating Type | Heat Pump, Stove |
| Size Interior | 3126 Sqft |
| Total Finished Area | 4256 Sqft |
| Type | House |
| Utility Water | Well |
Parking
| Attached Garage | |
| Garage |
Land
| Access Type | Year-round Access |
| Acreage | Yes |
| Landscape Features | Landscaped |
| Sewer | Septic System |
| Size Irregular | 8118 |
| Size Total | 8118 M2 |
| Size Total Text | 8118 M2 |
Rooms
| Level | Type | Length | Width | Dimensions |
|---|---|---|---|---|
| Second Level | Bonus Room | 24'1'' x 29'5'' | ||
| Second Level | Office | 17'6'' x 10'2'' | ||
| Second Level | Office | 7'11'' x 5'8'' | ||
| Second Level | Bedroom | 17'1'' x 7'11'' | ||
| Second Level | Bedroom | 11'10'' x 11'6'' | ||
| Second Level | Ensuite | 7'11'' x 9'9'' | ||
| Second Level | Primary Bedroom | 26'4'' x 11'10'' | ||
| Basement | Utility Room | 13'8'' x 4'8'' | ||
| Basement | Utility Room | 9'8'' x 10'0'' | ||
| Basement | Laundry Room | 9'8'' x 9'7'' | ||
| Basement | Bath (# Pieces 1-6) | 9'8'' x 8'3'' | ||
| Basement | Bedroom | 13'8'' x 11'1'' | ||
| Basement | Office | 13'8'' x 11'2'' | ||
| Basement | Family Room | 13'8'' x 20'0'' | ||
| Main Level | Foyer | 9'10'' x 10'1'' | ||
| Main Level | Bedroom | 19'10'' x 11'6'' | ||
| Main Level | Bath (# Pieces 1-6) | 9'2'' x 11'6'' | ||
| Main Level | Living Room | 29'6'' x 11'9'' | ||
| Main Level | Dining Room | 18'11'' x 13'3'' | ||
| Main Level | Kitchen | 10'7'' x 17'3'' |
https://www.realtor.ca/real-estate/28037569/166-cameron-drive-burton
Interested?
Contact us for more information

Sarah Justason
Salesperson
(506) 357-5384
www.sarahjustason.com/
facebook.com/sarah.justason
ca.linkedin.com/pub/sarah-justason/46/965/a54
https//twitter.com/#!/sarahjustason

283 St. Mary's Street
Fredericton, New Brunswick E3A 2S5
(506) 452-9888
(506) 452-1590
www.remaxfrederictonelite.ca/




















































