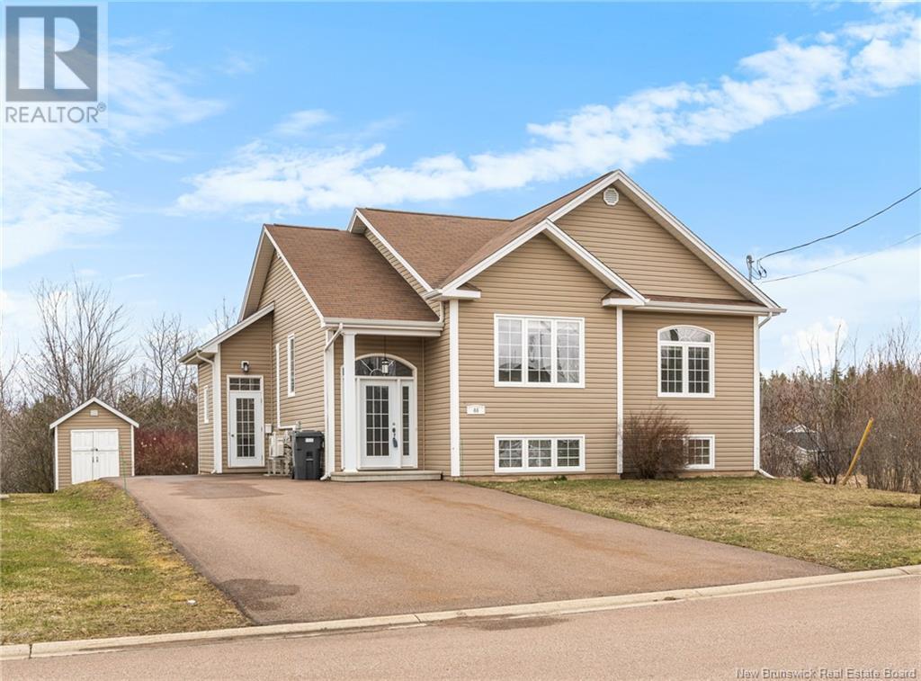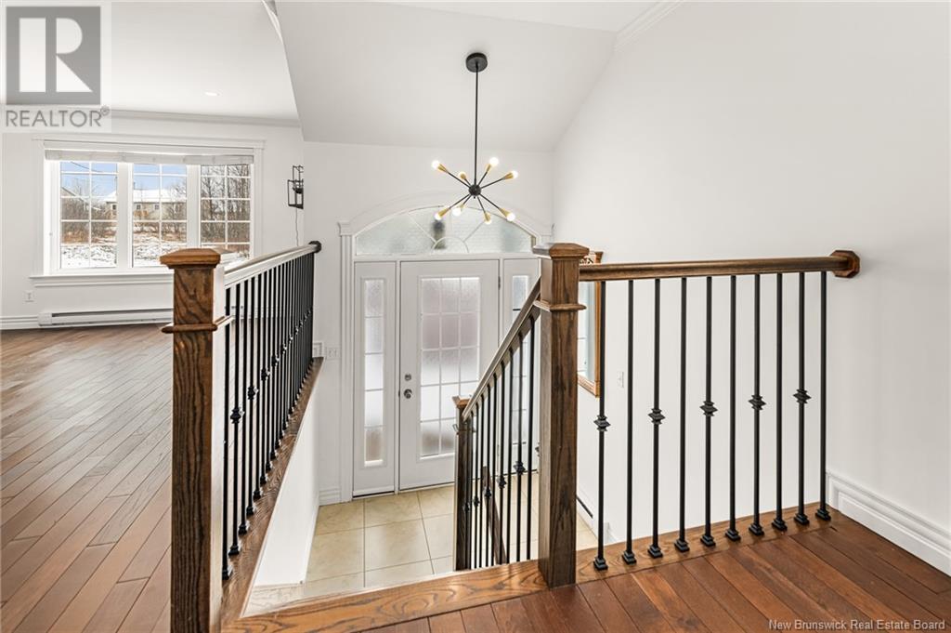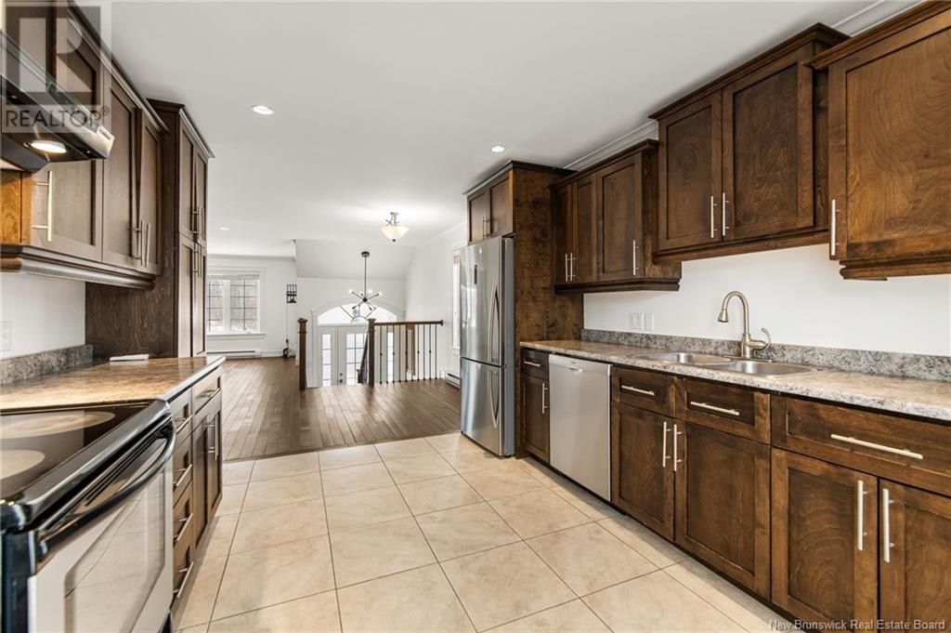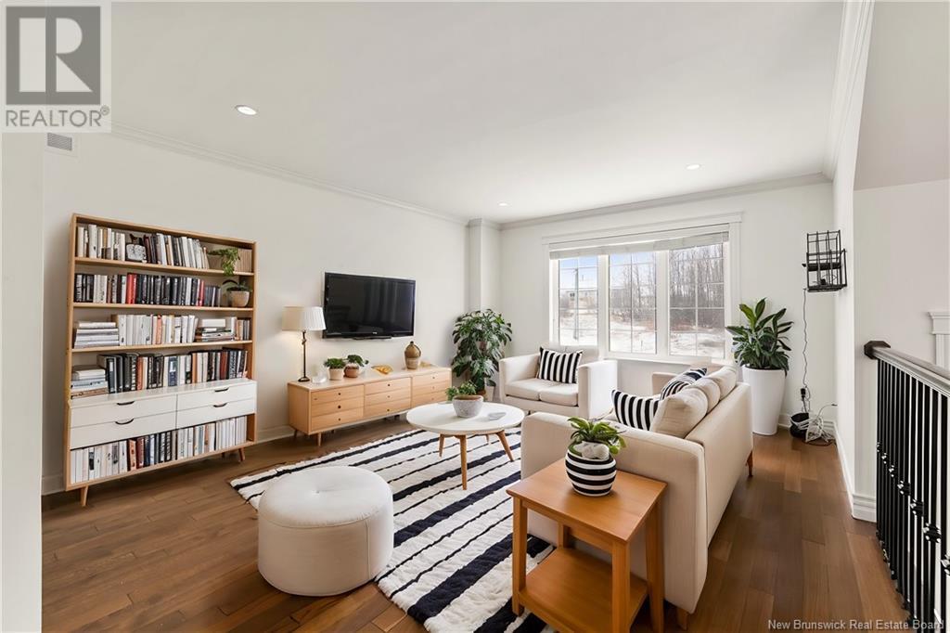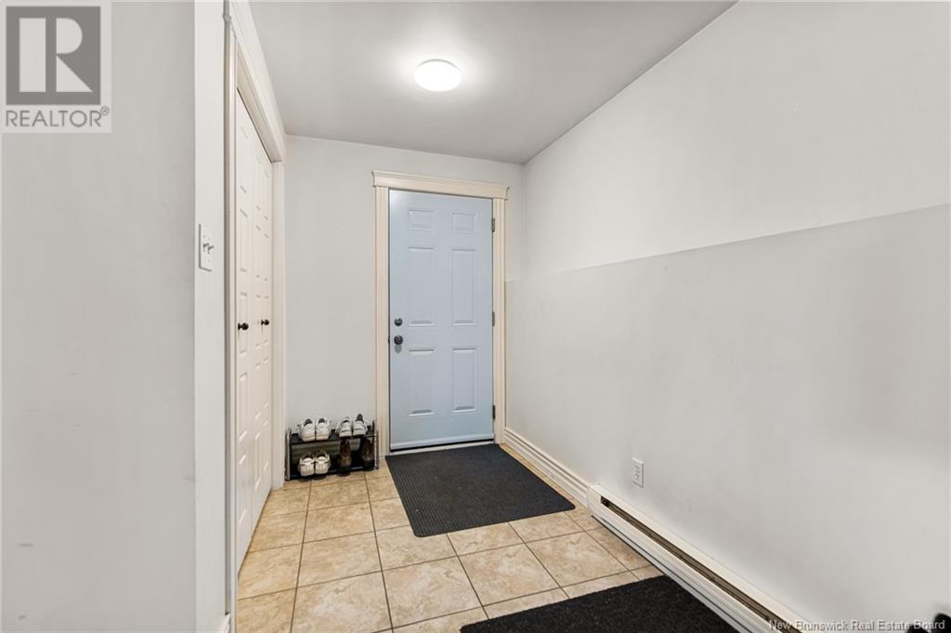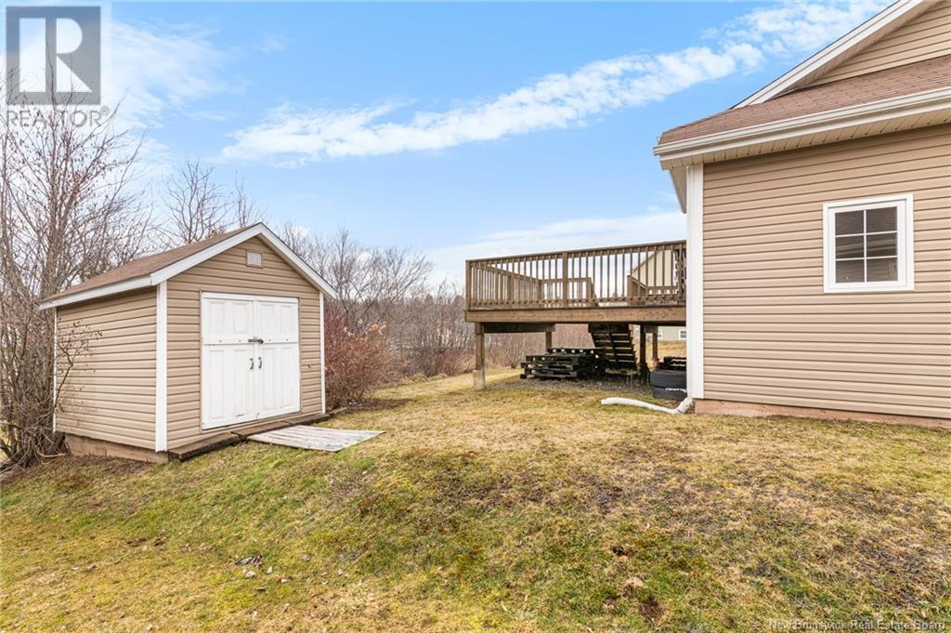46 Sonia Dieppe, New Brunswick E1A 0L6
$569,000
MORTGAGE HELPER - Nestled in a highly desirable court location in the heart of Dieppe, this spacious 5-bedroom, 2-bathroom home offers incredible flexibility for families, investors, or anyone looking for a potential income property. Whether you're seeking a mortgage helper or a large family home, this property has it all! This property features a total of 5 Bedrooms 2 in the basement and 3 on the main floor - Plenty of room for your growing family or guests. 2 Full Bathrooms Comfortable and functional for busy mornings. A spacious basement in-law suite Perfect for generating extra income, mortgage helper or accommodating extended family, with its own private entrance. Enjoy the convenience of separate laundry facilities for both the main floor and basement. Situated on a quiet, desirable court in Dieppe, youll be close to schools, parks and a short drive away from the center of Dieppe and Moncton. This well-maintained home provides endless possibilities. Whether you're looking to move in and enjoy the space or maximize its income potential, 46 Sonia is a fantastic opportunity. Dont miss outschedule your private tour today! (id:23389)
Property Details
| MLS® Number | NB115714 |
| Property Type | Single Family |
| Features | Balcony/deck/patio |
| Structure | Shed |
Building
| Bathroom Total | 2 |
| Bedrooms Above Ground | 3 |
| Bedrooms Below Ground | 2 |
| Bedrooms Total | 5 |
| Architectural Style | 2 Level |
| Constructed Date | 2010 |
| Cooling Type | Heat Pump, Air Exchanger |
| Exterior Finish | Vinyl |
| Fireplace Present | No |
| Flooring Type | Ceramic, Laminate, Wood |
| Foundation Type | Concrete |
| Heating Type | Baseboard Heaters, Heat Pump |
| Size Interior | 1244 Sqft |
| Total Finished Area | 2244 Sqft |
| Type | House |
| Utility Water | Municipal Water |
Land
| Access Type | Year-round Access |
| Acreage | No |
| Landscape Features | Landscaped |
| Sewer | Municipal Sewage System |
| Size Irregular | 874 |
| Size Total | 874 M2 |
| Size Total Text | 874 M2 |
Rooms
| Level | Type | Length | Width | Dimensions |
|---|---|---|---|---|
| Basement | Living Room | 18'11'' x 12'7'' | ||
| Basement | Bedroom | 10'7'' x 11'7'' | ||
| Basement | Bedroom | 10'6'' x 11'7'' | ||
| Basement | 3pc Bathroom | 8'2'' x 5'6'' | ||
| Basement | Kitchen/dining Room | 12'7'' x 15' | ||
| Main Level | 4pc Bathroom | 8'9'' x 5'2'' | ||
| Main Level | Bedroom | 12'3'' x 12'3'' | ||
| Main Level | Bedroom | 12'3'' x 12'9'' | ||
| Main Level | Bedroom | 9'4'' x 11'10'' | ||
| Main Level | Kitchen/dining Room | 21'4'' x 9' | ||
| Main Level | Living Room | 16' x 13' |
Interested?
Contact us for more information

Karine Dufresne
Salesperson

260 Champlain St
Dieppe, New Brunswick E1A 1P3
(506) 382-3948
(506) 382-3946
www.exitmoncton.ca/
https://www.facebook.com/ExitMoncton/


