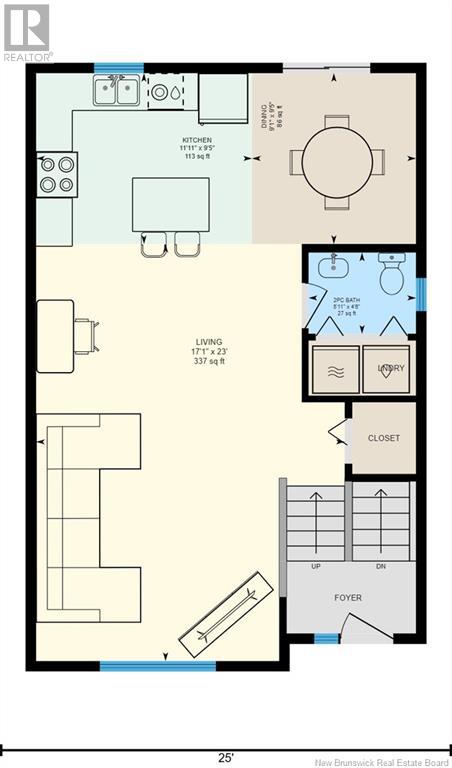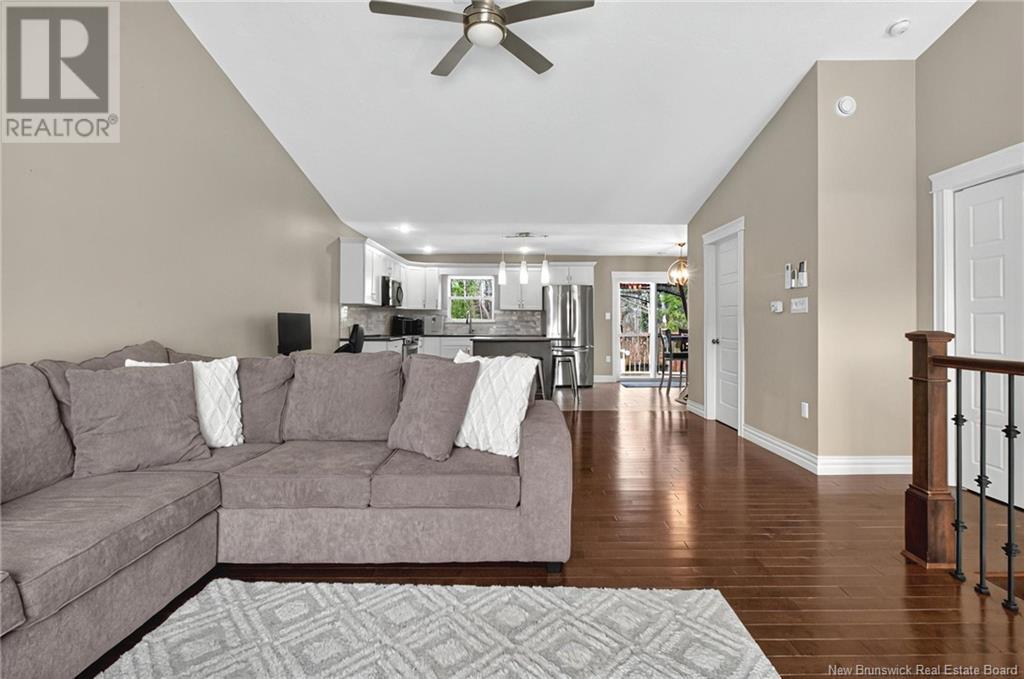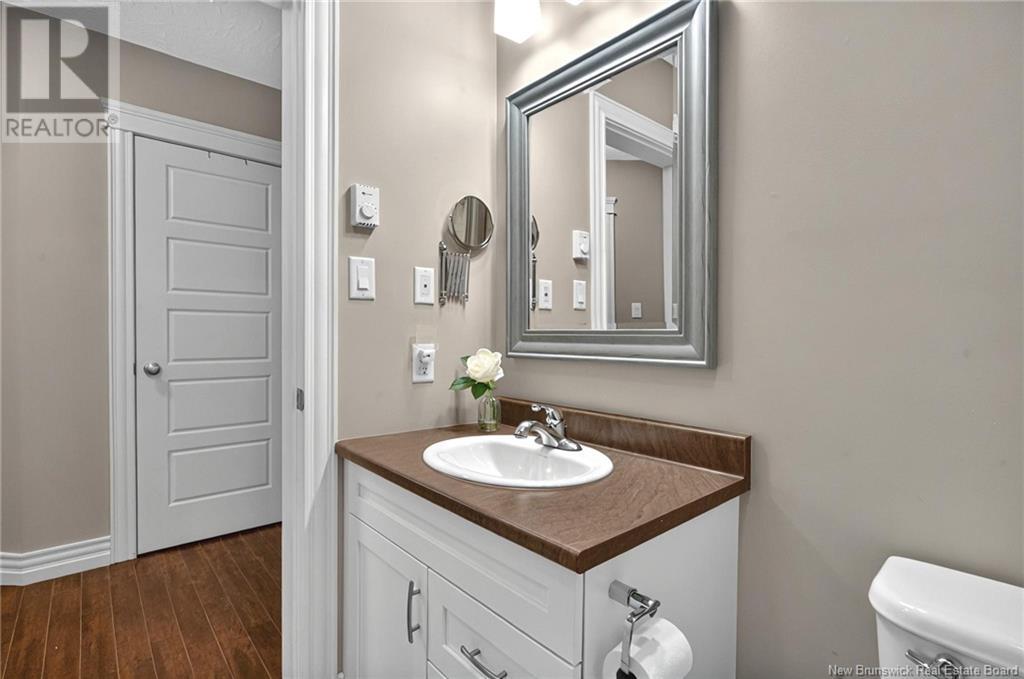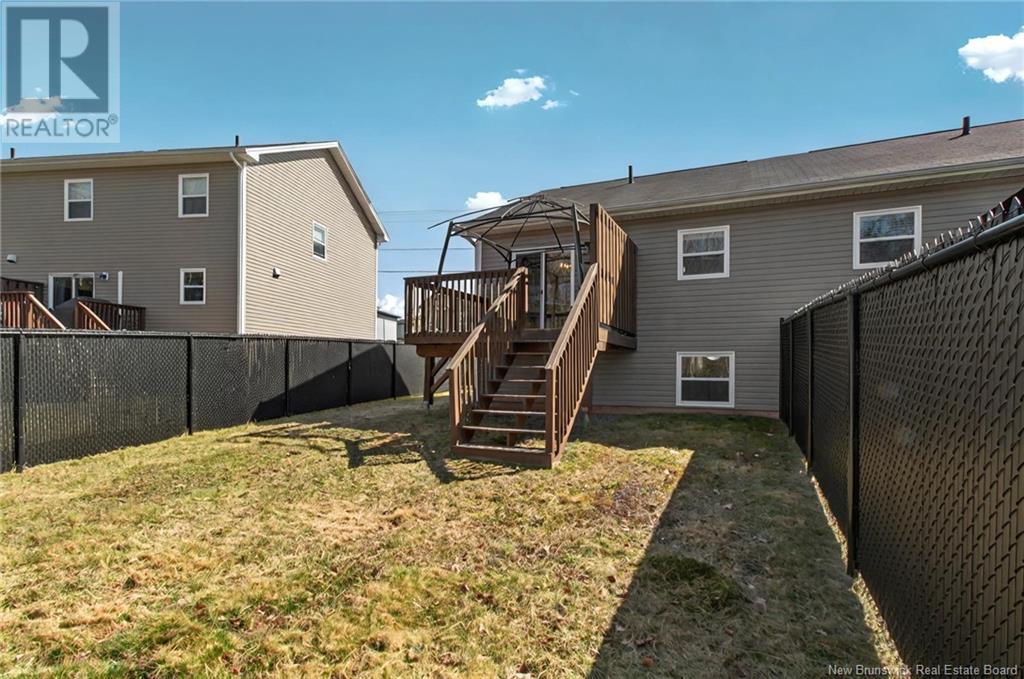208 Belle-Forêt Street Dieppe, New Brunswick E1A 1K4
$315,000
*Click on link for 3D virtual tour of this property* Welcome to this charming semi-detached home, ideally located in a desirable Dieppe neighbourhood. Perfect for those seeking a move-in ready space with the option to add personal touches, this property combines comfort, function & inviting warmth. The open-concept main floor features a bright living area & a well-planned kitchen with white cabinetry, stainless steel appliances & a centre island for added prep space & seating. The dining area leads to a private deck with a privacy wall, great for morning coffee or hosting BBQs. A convenient 2-piece bath with laundry completes the main level. Downstairs, youll find a spacious primary bedroom, two additional bedrooms, & a 4-piece bath with ceramic tile. The layout offers flexibility for families, guests, or a home office setup. Other features include: a fully fenced backyard ideal for your little ones or your pets, mini split for climate control & a baby barn for extra storage, backing onto the walking trail, conveniently located steps from a daycare, the new french middle & high school. Well cared for & ready for its next chapter, this home is an excellent opportunity to settle into one of Dieppes most welcoming communities. Book your private showing today. Lot Size: 45x128x21x128 (id:23389)
Property Details
| MLS® Number | NB115872 |
| Property Type | Single Family |
| Features | Level Lot, Balcony/deck/patio |
Building
| Bathroom Total | 2 |
| Bedrooms Below Ground | 3 |
| Bedrooms Total | 3 |
| Basement Development | Finished |
| Basement Type | Full (finished) |
| Constructed Date | 2014 |
| Cooling Type | Heat Pump, Air Exchanger |
| Exterior Finish | Vinyl |
| Fireplace Present | No |
| Flooring Type | Ceramic, Laminate, Hardwood |
| Foundation Type | Concrete |
| Half Bath Total | 1 |
| Heating Fuel | Electric |
| Heating Type | Baseboard Heaters, Heat Pump |
| Size Interior | 734 Sqft |
| Total Finished Area | 1334 Sqft |
| Type | House |
| Utility Water | Municipal Water |
Land
| Access Type | Year-round Access |
| Acreage | No |
| Landscape Features | Landscaped |
| Sewer | Municipal Sewage System |
| Size Irregular | 396.5 |
| Size Total | 396.5 M2 |
| Size Total Text | 396.5 M2 |
| Zoning Description | R2 |
Rooms
| Level | Type | Length | Width | Dimensions |
|---|---|---|---|---|
| Basement | Utility Room | 3'5'' x 3'10'' | ||
| Basement | Primary Bedroom | 13'6'' x 12'8'' | ||
| Basement | 4pc Bathroom | 8'11'' x 5'6'' | ||
| Basement | Bedroom | 8'10'' x 11'5'' | ||
| Basement | Bedroom | 11'2'' x 10'9'' | ||
| Main Level | 2pc Bathroom | 5'11'' x 4'6'' | ||
| Main Level | Dining Room | 9'1'' x 9'5'' | ||
| Main Level | Kitchen | 11'11'' x 9'5'' | ||
| Main Level | Living Room | 17'1'' x 23'0'' |
https://www.realtor.ca/real-estate/28137957/208-belle-forêt-street-dieppe
Interested?
Contact us for more information

Jocelyne Leblanc
Associate Manager
jocelyneleblanc.com/
https://www.facebook.com/jocelyneleblanc.remaxavante/
ca.linkedin.com/in/jocelyneleblanc
twitter.com/Joce_LeB

123 Halifax St Suite 600
Moncton, New Brunswick E1C 9R6
(506) 853-7653
www.remax-avante.com/

Roger Leblanc
Agent Manager
(506) 859-8880
https://www.rogerleblanc.com/
www.facebook.com/EquipeRogerLeBlancTeam
ca.linkedin.com/pub/roger-leblanc/7/3b2/27a
twitter.com/RLeBlancTeam
https://www.instagram.com/remaxavante/

123 Halifax St Suite 600
Moncton, New Brunswick E1C 9R6
(506) 853-7653
www.remax-avante.com/






































