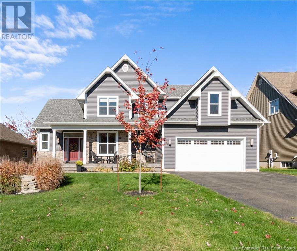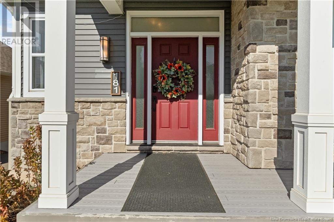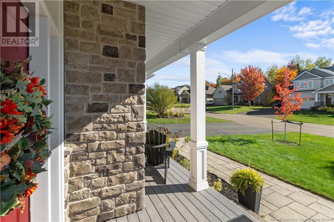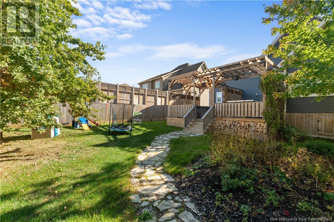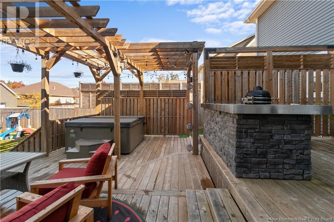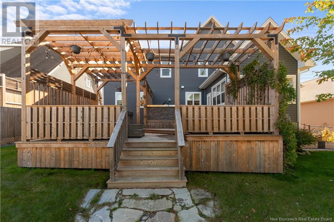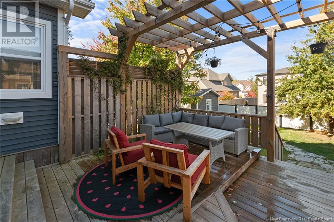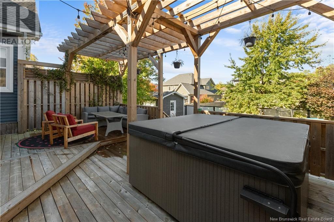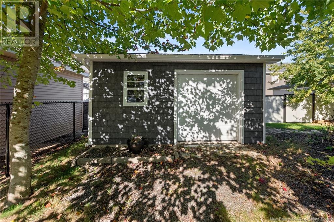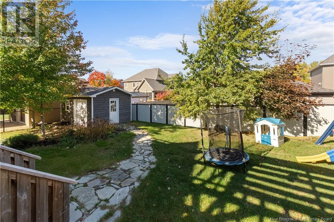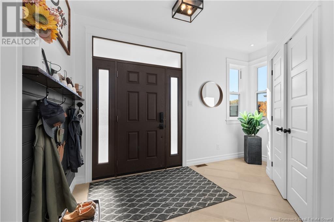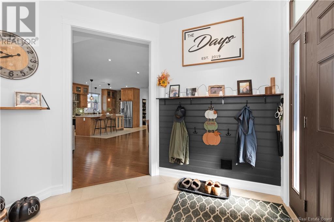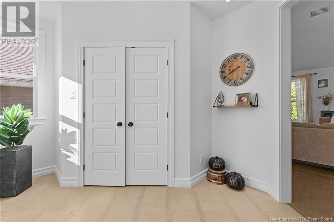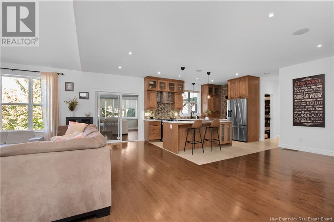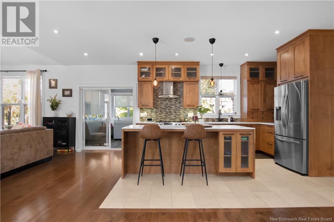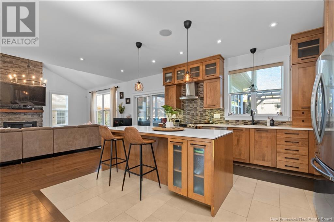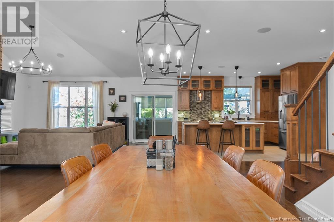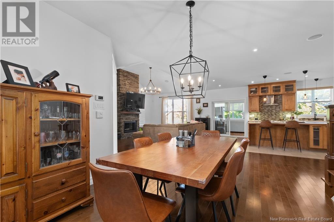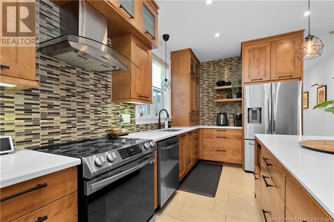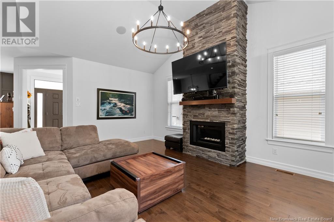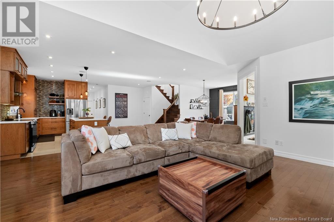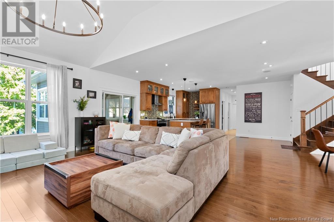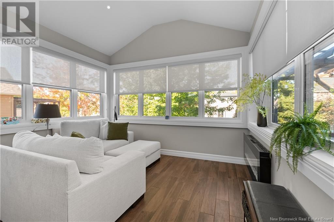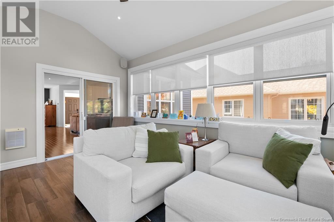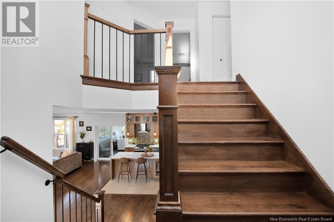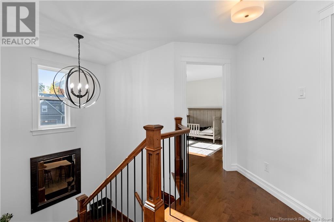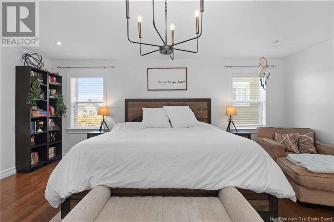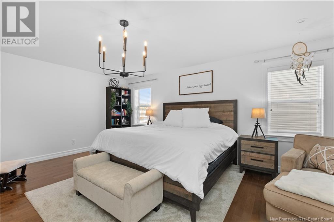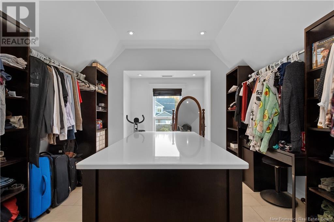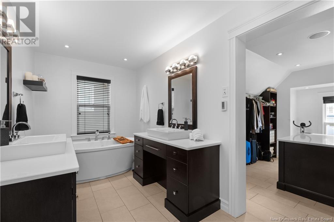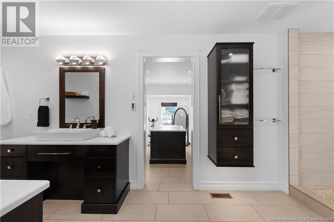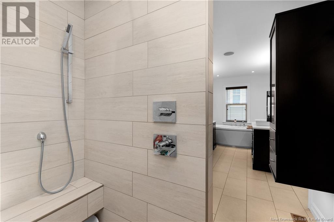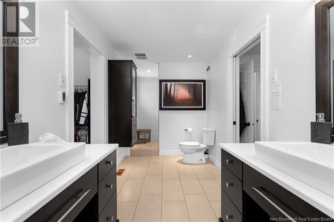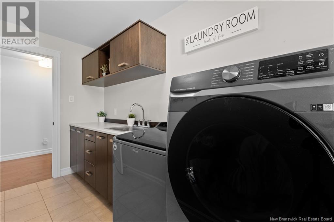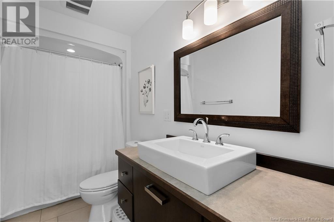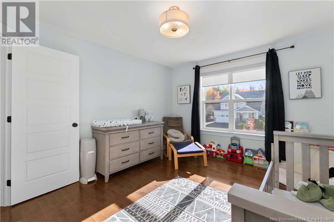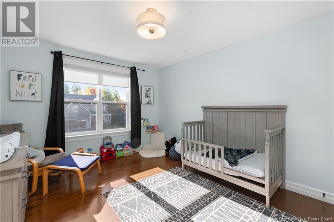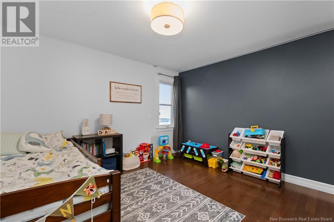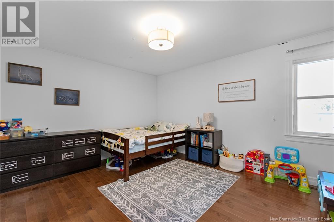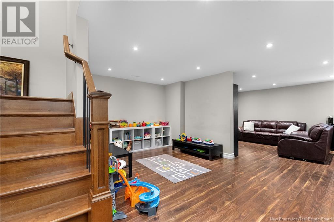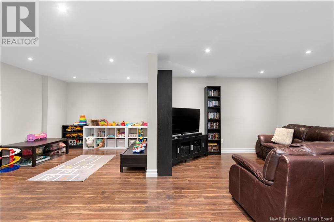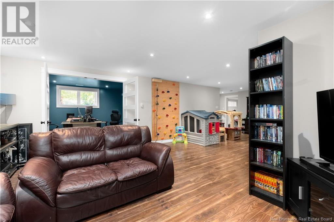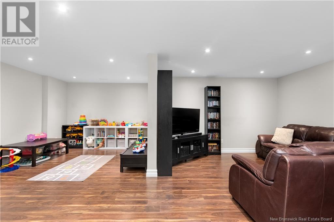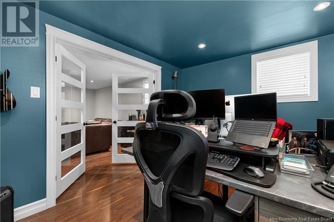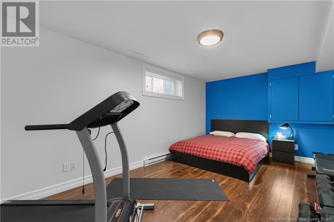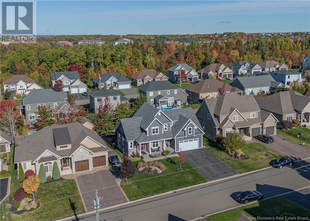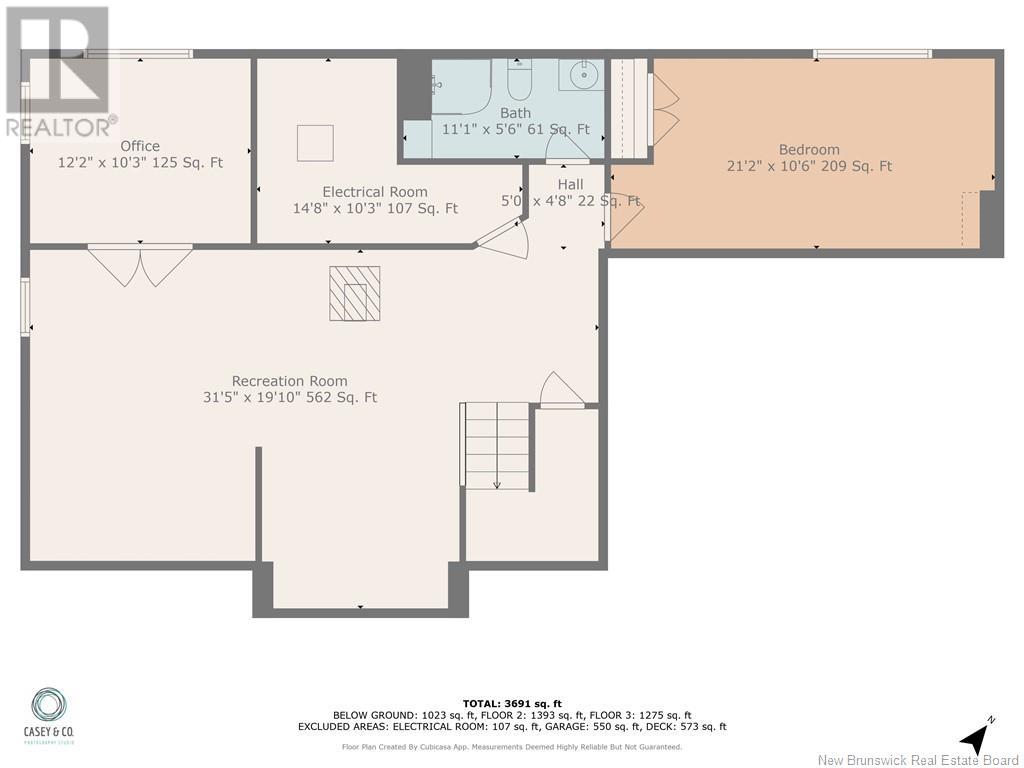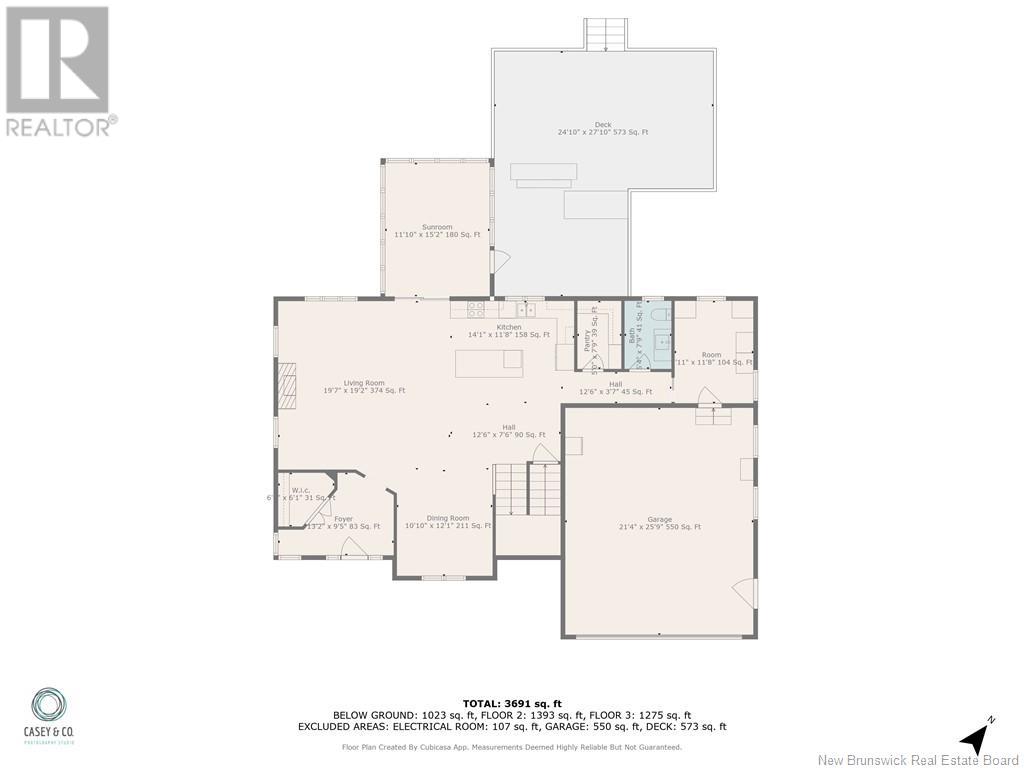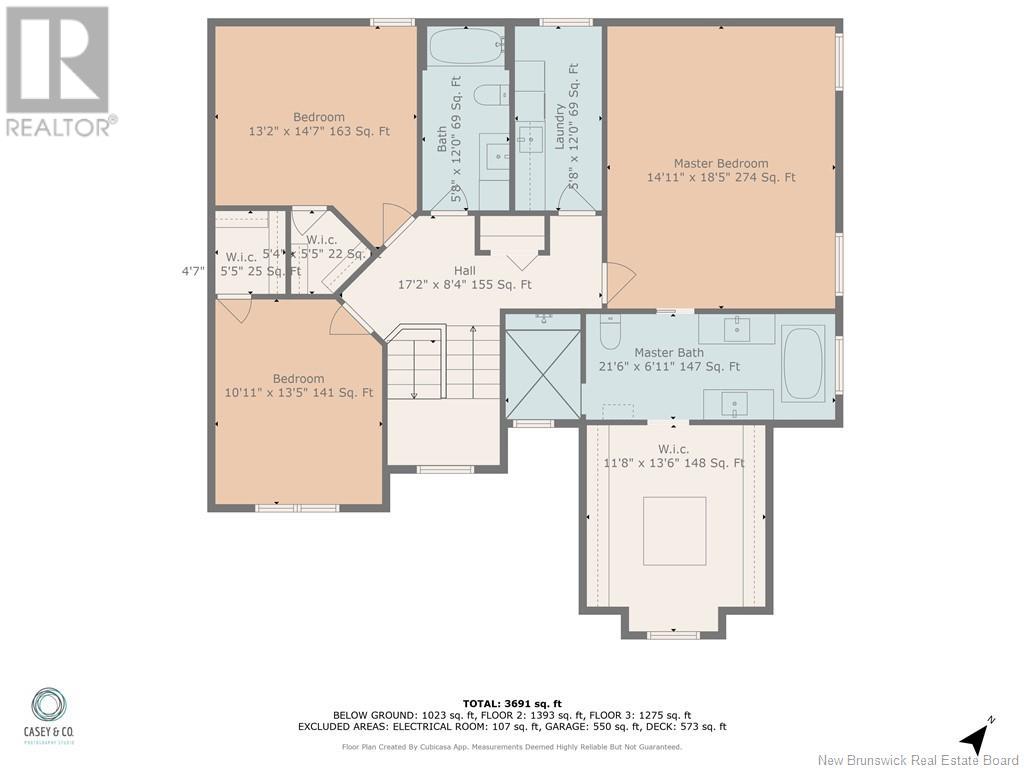181 Valmont Crescent Dieppe, New Brunswick E1A 6J5
$855,000
Charming Open Concept Family Home in Prime Dieppe Location. Welcome to your dream home in the heart of Dieppe! This splendid property features a charming open concept design that invites warmth and connection. With 5 spacious rooms, including a luxurious primary suite complete with an ensuite bathroom boasting a sleek quartz countertop and a generous walk-in closet (heated floor, top floor laundry room, comfort and style are at your fingertips. The stunning kitchen is a culinary delight, featuring elegant wood cabinets, a beautiful quartz countertop, a large pantry and a large island with a breakfast bar, perfect for family gathering and busy mornings with the kids. Relax in the inviting living area by the natural gas fireplace, which features a vaulted ceiling that adds the airy ambiance or bask in the sunlight in the four-season sunroom (heated floor and electric fireplace). For ultimate relaxation, step outside to enjoy the outdoor hot tub, a perfect retreat for unwinding after a long day. Additional features include a total finish basement with large windows, an attached double garage and a convenient storage shed, ensuring all your storage needs are met. With built-in speakers for your entertainment and plenty of room for the family, this home is ideal for creating lasting memories. Don't miss out on this incredible opportunity to own a slice of Dieppe paradise! (id:23389)
Property Details
| MLS® Number | NB115899 |
| Property Type | Single Family |
| Equipment Type | Water Heater |
| Features | Balcony/deck/patio |
| Rental Equipment Type | Water Heater |
| Structure | Shed |
Building
| Bathroom Total | 4 |
| Bedrooms Above Ground | 3 |
| Bedrooms Below Ground | 2 |
| Bedrooms Total | 5 |
| Architectural Style | 2 Level |
| Constructed Date | 2010 |
| Exterior Finish | Stone, Vinyl |
| Fireplace Fuel | Gas |
| Fireplace Present | Yes |
| Fireplace Type | Unknown |
| Flooring Type | Ceramic, Laminate, Porcelain Tile, Hardwood |
| Foundation Type | Concrete |
| Half Bath Total | 1 |
| Heating Fuel | Electric, Natural Gas |
| Heating Type | Baseboard Heaters, Stove |
| Size Interior | 2866 Sqft |
| Total Finished Area | 4103 Sqft |
| Type | House |
| Utility Water | Municipal Water |
Parking
| Attached Garage | |
| Garage | |
| Heated Garage |
Land
| Access Type | Year-round Access, Road Access |
| Acreage | No |
| Sewer | Municipal Sewage System |
| Size Irregular | 902 |
| Size Total | 902 M2 |
| Size Total Text | 902 M2 |
Rooms
| Level | Type | Length | Width | Dimensions |
|---|---|---|---|---|
| Second Level | 4pc Bathroom | 12'6'' x 5' | ||
| Second Level | Laundry Room | 12'6'' x 6' | ||
| Second Level | Other | 8' x 21'6'' | ||
| Second Level | Other | 13' x 12' | ||
| Second Level | Bedroom | 11'6'' x 16' | ||
| Second Level | Bedroom | 14' x 12' | ||
| Second Level | Bedroom | 18'6'' x 15' | ||
| Basement | 3pc Bathroom | 9' x 5'6'' | ||
| Basement | Bedroom | 10'6'' x 12' | ||
| Basement | Bedroom | 19' x 10' | ||
| Basement | Other | 11' x 19'6'' | ||
| Basement | Family Room | 11'6'' x 16' | ||
| Main Level | Office | 12' x 16' | ||
| Main Level | Mud Room | 11'6'' x 8'6'' | ||
| Main Level | 2pc Bathroom | 8' x 5' | ||
| Main Level | Pantry | 8'6'' x 5' | ||
| Main Level | Dining Room | 10'7'' x 12'6'' | ||
| Main Level | Living Room | 14' x 19' | ||
| Main Level | Kitchen | 14' x 12' | ||
| Main Level | Foyer | 12'8'' x 9'3'' |
https://www.realtor.ca/real-estate/28141292/181-valmont-crescent-dieppe
Interested?
Contact us for more information

Daniel Arseneault

150 Edmonton Avenue, Suite 4b
Moncton, New Brunswick E1C 3B9
(506) 383-2883
(506) 383-2885
www.kwmoncton.ca/


