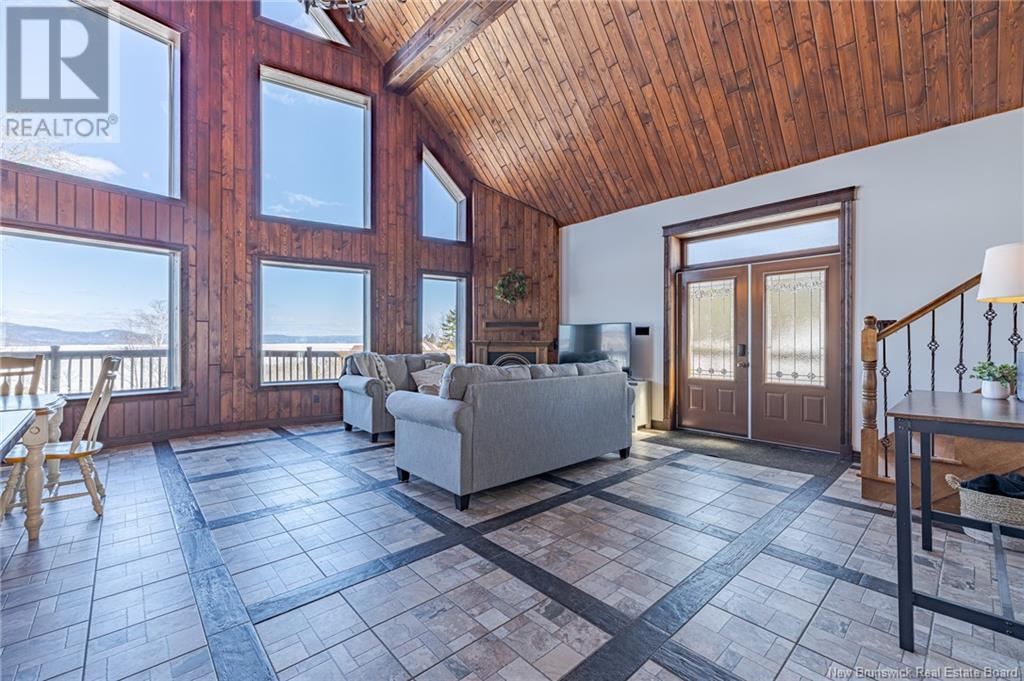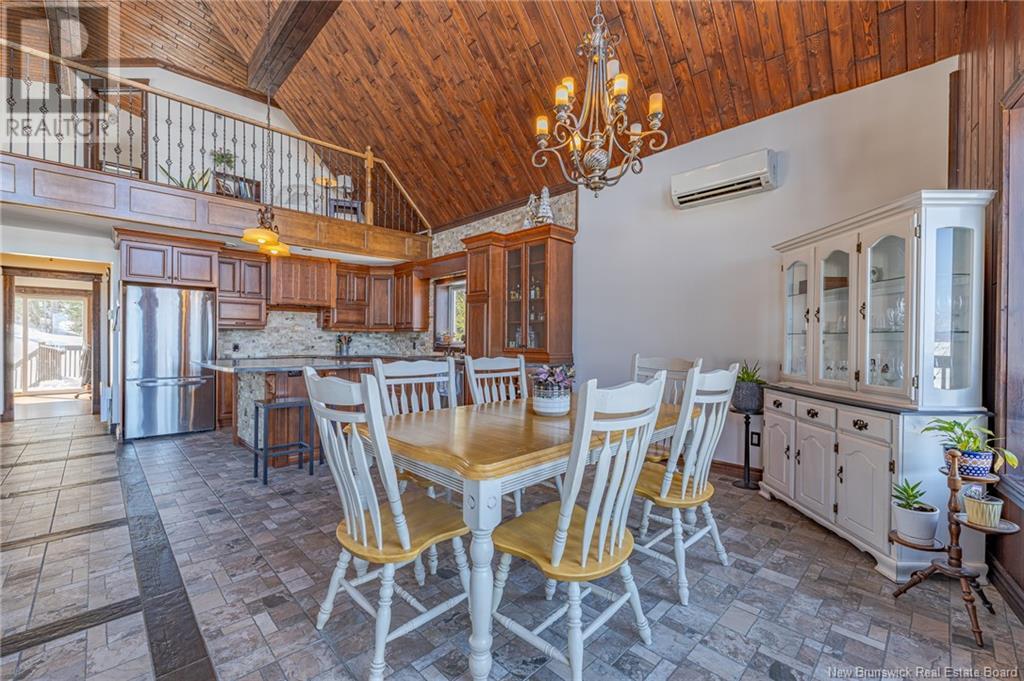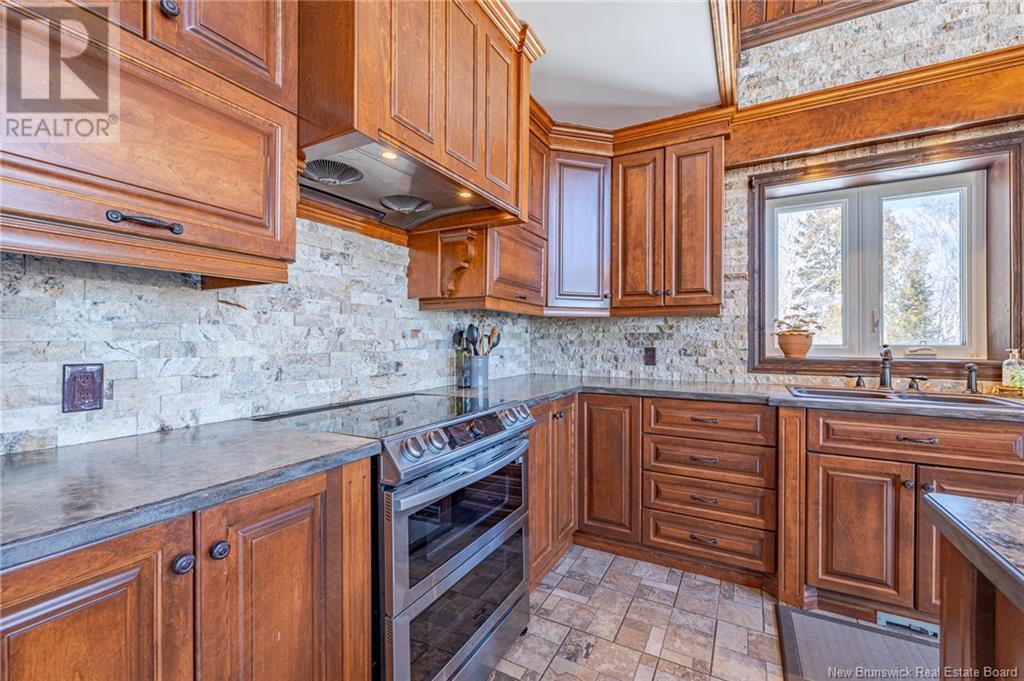30219 Route 134 Mcleods, New Brunswick E3N 5T9
$439,999
Perched perfectly to capture unmatched views of the Bay of Chaleur and the Appalachian Mountains, this stunning A-frame retreat offers charm, warmth, and wow-factor all in one. Built in 2011 with care and craftsmanship, this east-facing beauty welcomes the day with breathtaking sunrises that flood the home with natural light. Step inside to a soaring open-concept design featuring a fully updated kitchen with 2024 appliances, cozy wood finishes, and stylish tile work throughout. The airy loft bedroom upstairs is the perfect perch to relax and recharge, while the main-level bedroom offers generous closet space and comfort. The property features an ICF (Insulated Concrete Forms) foundation, with ICF also used for the exterior walls of both the main floor and second level for energy efficiency, a 2-car garage, and an additional utility bayperfect for storing outdoor gear, tools, or toys. Whether you're sipping coffee by the panoramic windows, entertaining in the open kitchen, or enjoying the view from the dining area, this home offers the kind of peaceful luxury you cant help but fall in love with. Ready to experience East Coast living at its finest? This ones a showstopper. (id:23389)
Property Details
| MLS® Number | NB115774 |
| Property Type | Single Family |
| Equipment Type | Water Heater |
| Features | Balcony/deck/patio |
| Rental Equipment Type | Water Heater |
| Structure | Shed |
Building
| Bathroom Total | 3 |
| Bedrooms Above Ground | 2 |
| Bedrooms Total | 2 |
| Constructed Date | 2011 |
| Cooling Type | Heat Pump |
| Exterior Finish | Wood Siding |
| Fireplace Present | No |
| Flooring Type | Ceramic, Wood |
| Half Bath Total | 2 |
| Heating Fuel | Electric, Propane |
| Heating Type | Heat Pump |
| Size Interior | 1856 Sqft |
| Total Finished Area | 1856 Sqft |
| Type | House |
| Utility Water | Well |
Parking
| Integrated Garage | |
| Garage | |
| Heated Garage |
Land
| Access Type | Year-round Access |
| Acreage | Yes |
| Landscape Features | Landscaped |
| Sewer | Septic System |
| Size Irregular | 6275 |
| Size Total | 6275 M2 |
| Size Total Text | 6275 M2 |
Rooms
| Level | Type | Length | Width | Dimensions |
|---|---|---|---|---|
| Second Level | Primary Bedroom | 28'2'' x 21'10'' | ||
| Second Level | Other | 13'2'' x 14' | ||
| Basement | Storage | 9'5'' x 6'1'' | ||
| Basement | Other | 6'11'' x 32' | ||
| Basement | Other | 28'2'' x 44' | ||
| Basement | 2pc Bathroom | 4'8'' x 6'1'' | ||
| Main Level | Laundry Room | 12'1'' x 5'10'' | ||
| Main Level | 2pc Bathroom | 11'6'' x 5'10'' | ||
| Main Level | Other | 8'11'' x 10'8'' | ||
| Main Level | Bedroom | 18'11'' x 10'7'' | ||
| Main Level | Kitchen | 12'5'' x 14' | ||
| Main Level | Dining Room | 12'5'' x 12'3'' | ||
| Main Level | Living Room | 15'11'' x 22'7'' |
https://www.realtor.ca/real-estate/28143109/30219-route-134-mcleods
Interested?
Contact us for more information

Aeron Arpin Johnson
Salesperson
aeron.kw.com/
https://www.facebook.com/SoldbyAeron/
https://www.instagram.com/_____aeron/

17 Water Street
Campbellton, New Brunswick E3N 1A6


















































