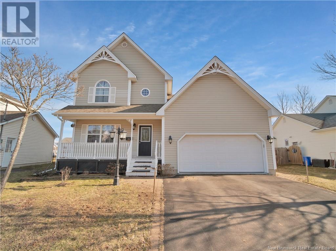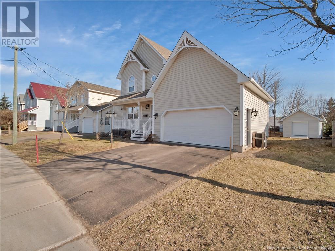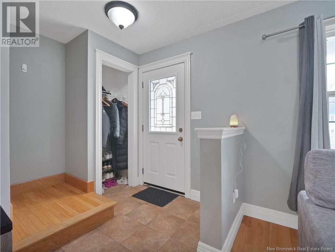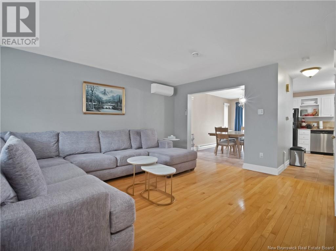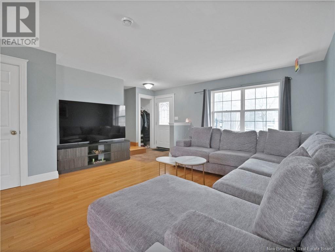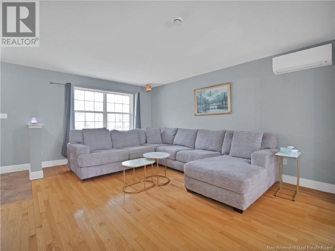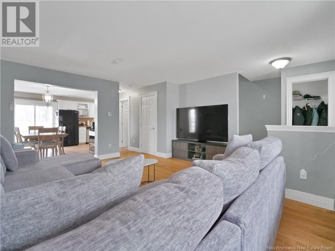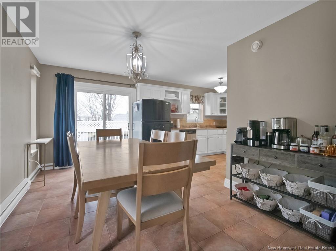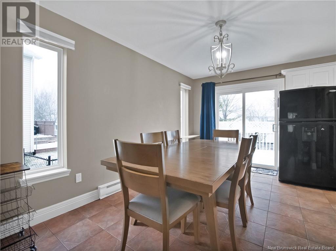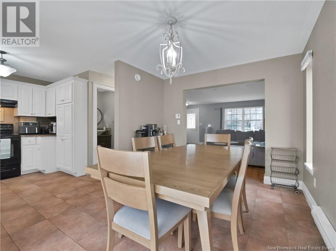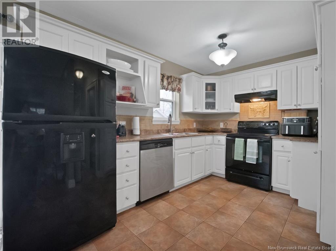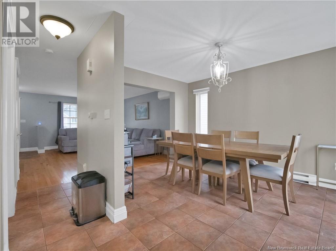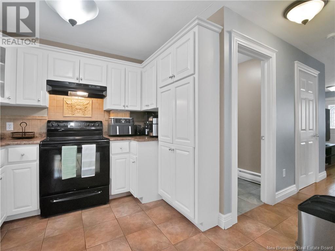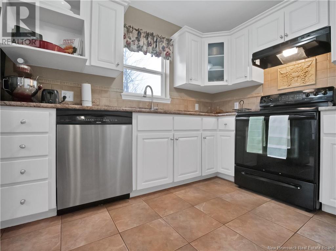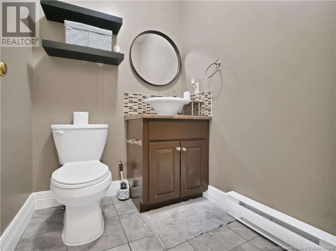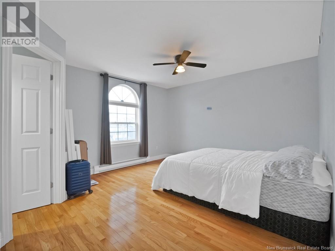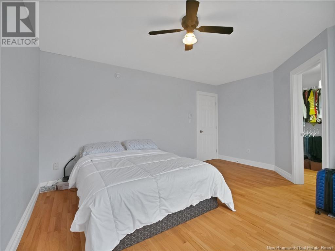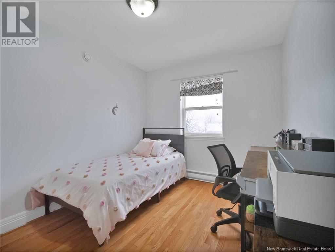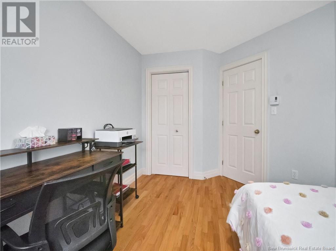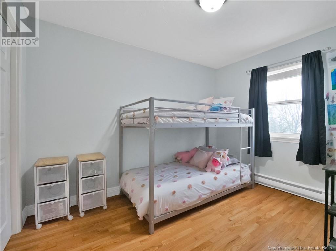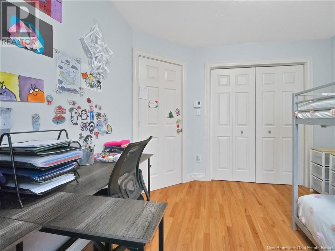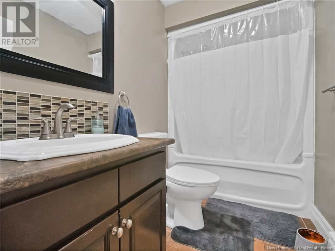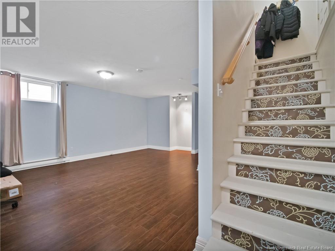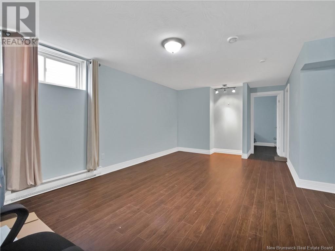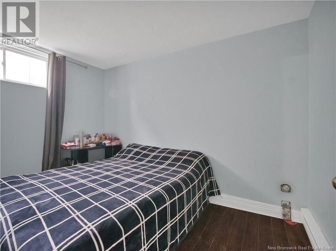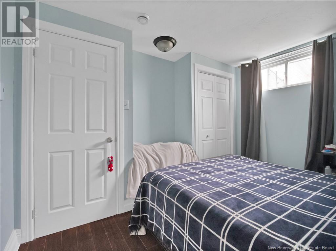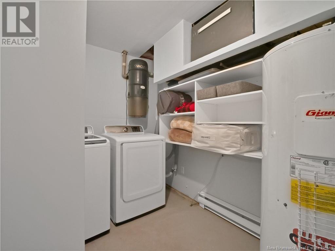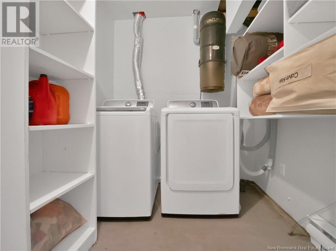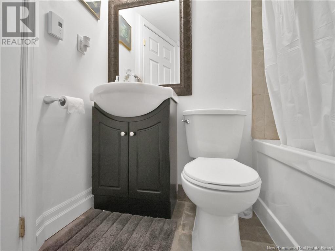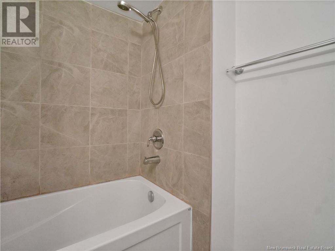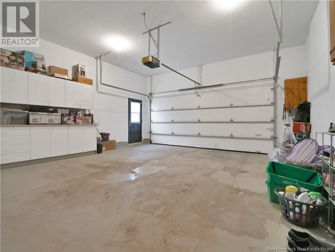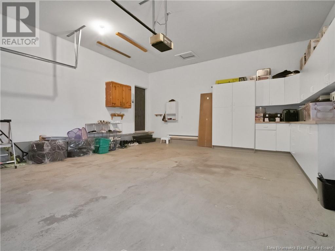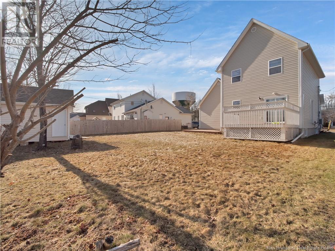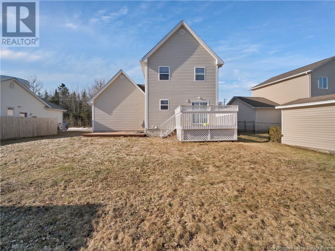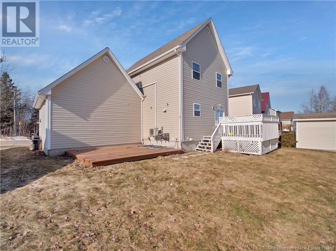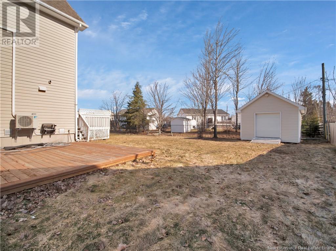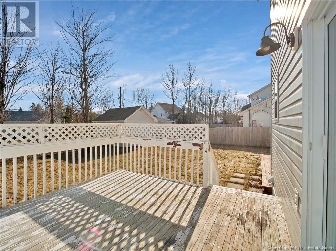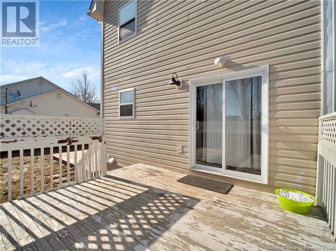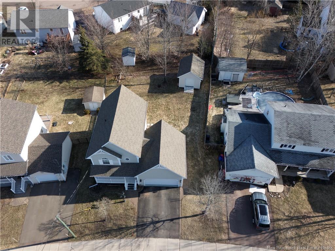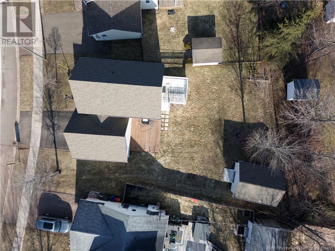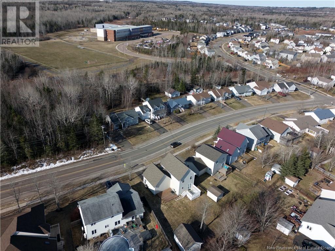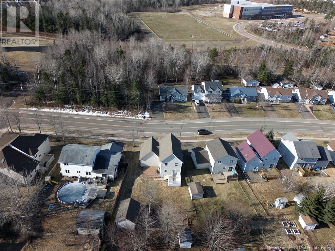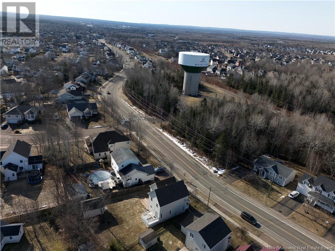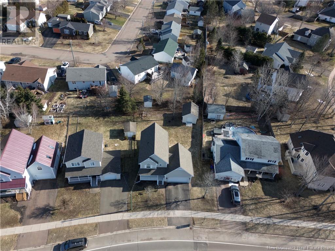291 Twin Oaks Drive Moncton, New Brunswick E1G 4W7
$485,000
EXCELLENT LOCATION/ TOP SCHOOLS/ OPEN CONCEPT/ DOUBLE GARAGE WITH WHITE CABINETS/ POTENTIAL TO BUILD INLAW-SUITE/ 3-BEDROOM, 1 NON-CONFIRMING BED/ 2.5-BATH/ Welcome to 291 Twin Oaks Drive, a charming family home in Monctons sought-after North End. Just minutes from top schools, shopping, bus stops, and all amenities, this well-maintained property offers both comfort and convenience. Featuring two new mini-split heat pumps, a spacious double garage, and in-law suite potential, its perfect for growing families or investors. The main floor offers an open-concept living and dining area with large windows, a modern half bath, and a bright kitchen with off-white cabinets and ceramic backsplash. Step out onto the private back deck overlooking a fully fenced yard with a 12x18 shed and large patioideal for BBQs and gatherings. Upstairs features three generously sized bedrooms, a 4-piece bath, and a primary with walk-in closet. The finished basement includes a large family room, non-conforming bedroom, 3-piece bath, laundry, and central vacuum. Hardwood and ceramic floors throughout complete this beautiful home! (id:23389)
Open House
This property has open houses!
2:00 pm
Ends at:4:00 pm
Property Details
| MLS® Number | NB115497 |
| Property Type | Single Family |
| Features | Balcony/deck/patio |
| Structure | Shed |
Building
| Bathroom Total | 3 |
| Bedrooms Above Ground | 3 |
| Bedrooms Below Ground | 1 |
| Bedrooms Total | 4 |
| Architectural Style | 2 Level |
| Constructed Date | 2000 |
| Cooling Type | Heat Pump, Air Exchanger |
| Exterior Finish | Vinyl |
| Fireplace Present | No |
| Flooring Type | Ceramic, Laminate, Hardwood |
| Foundation Type | Concrete |
| Half Bath Total | 1 |
| Heating Fuel | Electric |
| Heating Type | Baseboard Heaters, Heat Pump |
| Size Interior | 1400 Sqft |
| Total Finished Area | 2100 Sqft |
| Type | House |
| Utility Water | Municipal Water |
Parking
| Attached Garage | |
| Garage |
Land
| Access Type | Year-round Access |
| Acreage | No |
| Landscape Features | Landscaped |
| Sewer | Municipal Sewage System |
| Size Irregular | 626 |
| Size Total | 626 M2 |
| Size Total Text | 626 M2 |
Rooms
| Level | Type | Length | Width | Dimensions |
|---|---|---|---|---|
| Second Level | Other | 5'3'' x 4'2'' | ||
| Second Level | 3pc Bathroom | 8'3'' x 4'7'' | ||
| Second Level | Bedroom | 14'8'' x 12'4'' | ||
| Second Level | Bedroom | 12'10'' x 9'5'' | ||
| Second Level | Bedroom | 8'3'' x 12'7'' | ||
| Basement | Laundry Room | 5'11'' x 9'4'' | ||
| Basement | Family Room | 14'1'' x 18'3'' | ||
| Basement | 3pc Bathroom | 5'9'' x 5'3'' | ||
| Basement | Bedroom | 8'10'' x 10'8'' | ||
| Main Level | 2pc Bathroom | 5'2'' x 4'5'' | ||
| Main Level | Kitchen | 11'8'' x 8'1'' | ||
| Main Level | Dining Room | 13'4'' x 9'4'' | ||
| Main Level | Living Room | 14'8'' x 14'8'' |
https://www.realtor.ca/real-estate/28151127/291-twin-oaks-drive-moncton
Interested?
Contact us for more information

Ngoc-Nu Mai
Salesperson

150 Edmonton Avenue, Suite 4b
Moncton, New Brunswick E1C 3B9
(506) 383-2883
(506) 383-2885
www.kwmoncton.ca/


