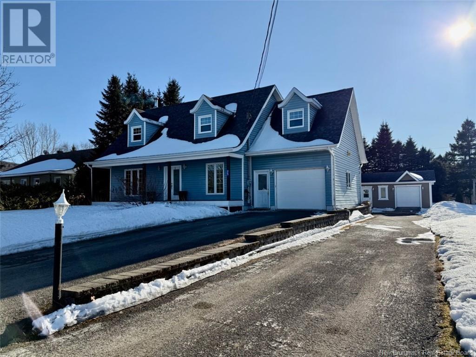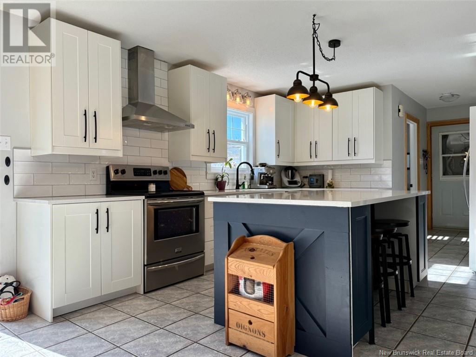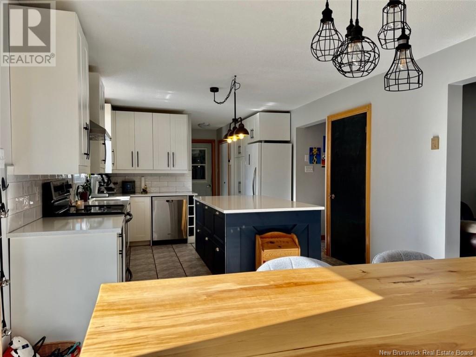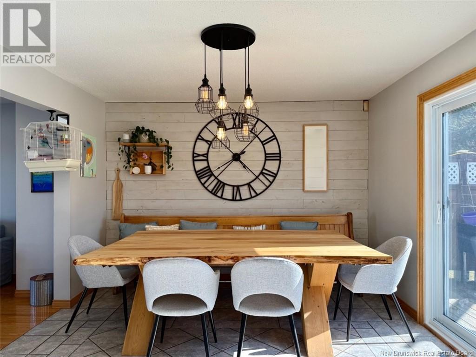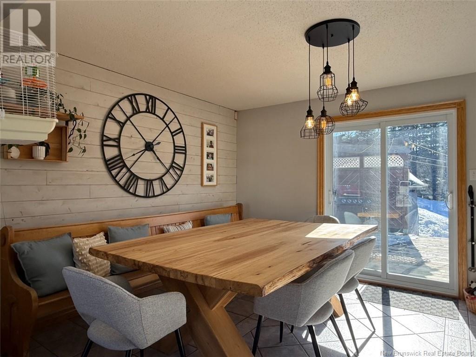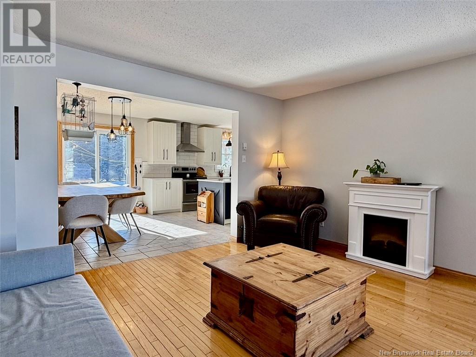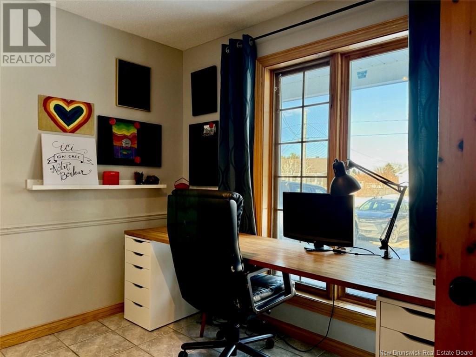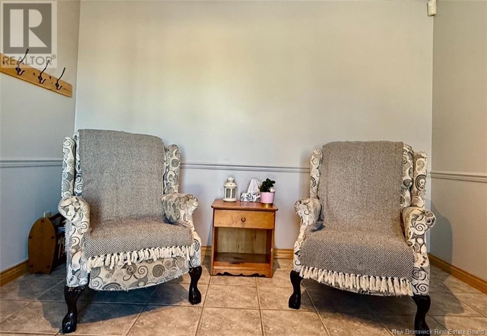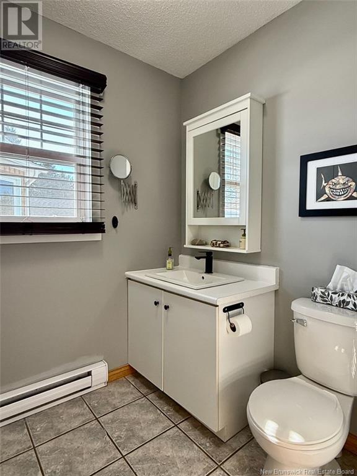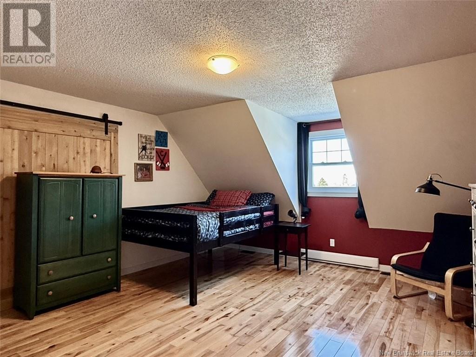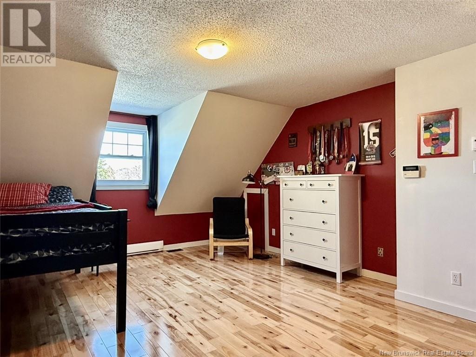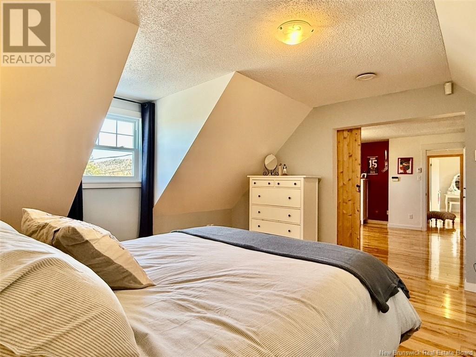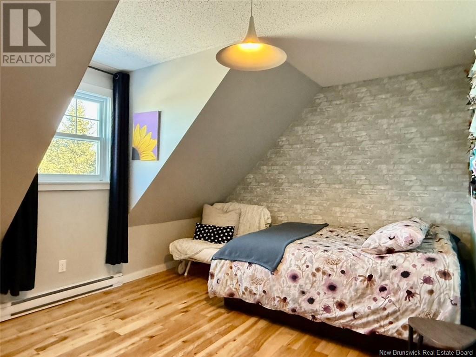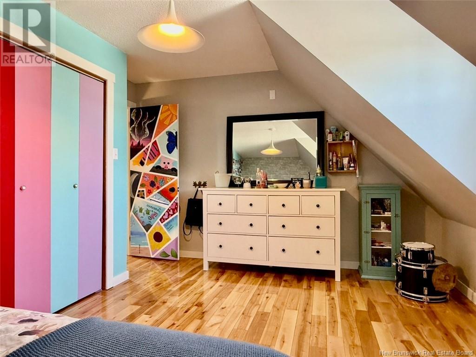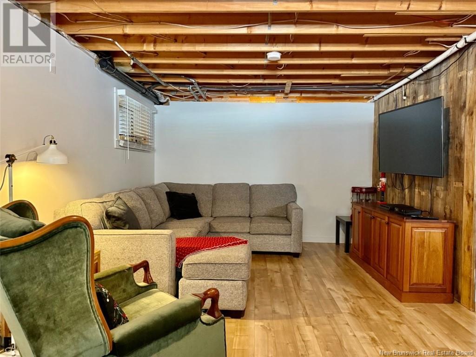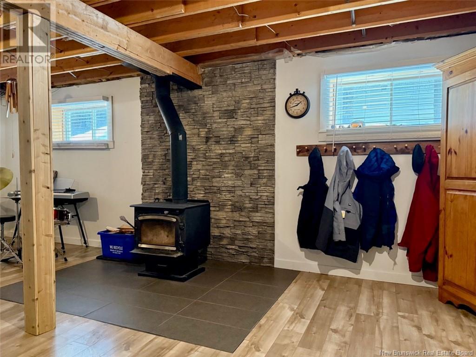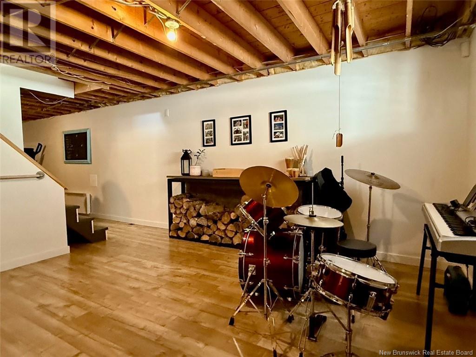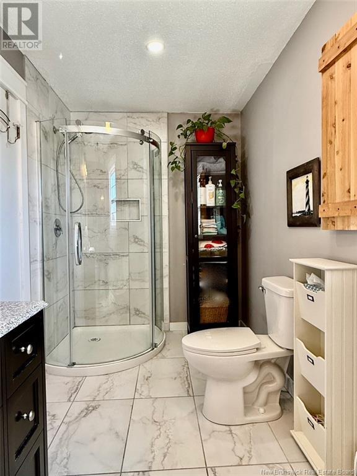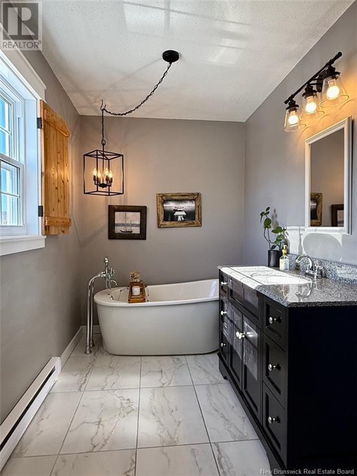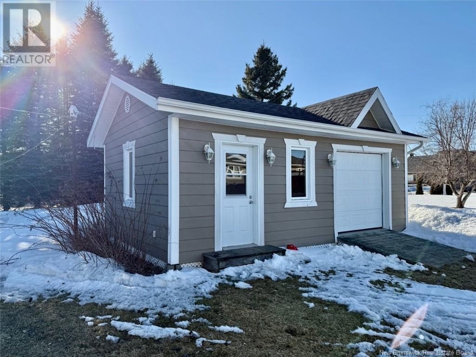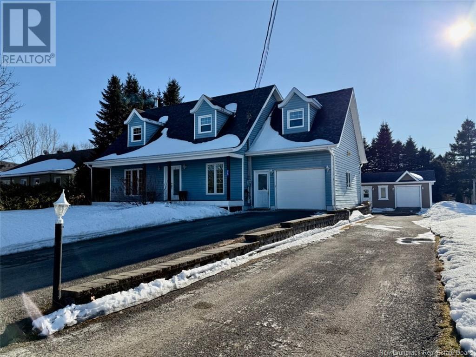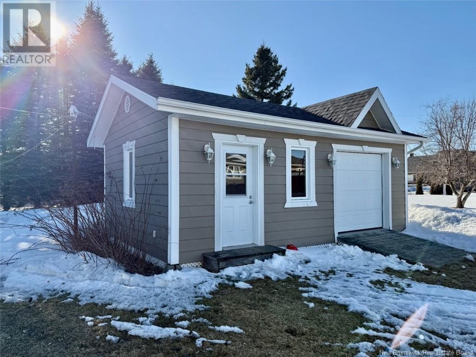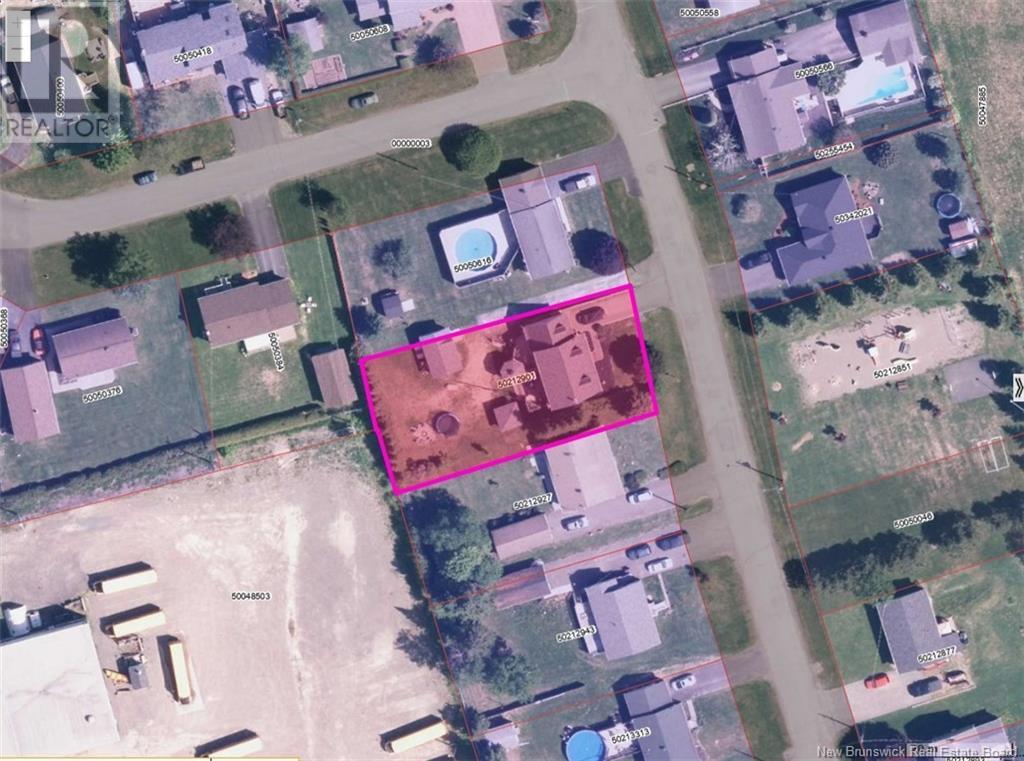25 Highland Drive Tide Head, New Brunswick E3N 4L6
$384,000
Welcome to 25 Highland Drive, Tide Head. Nestled in one of the most sought-after neighbourhoods in the area, this beautifully maintained and inviting home offers the perfect blend of comfort and functionality. The main floor features a bright kitchen, a spacious dining area, a cozy living room, a versatile office/bedroom and a convenient half bath. Upstairs, you'll find a master bedroom with a walk-in closet, three additional bedrooms and a full bathroom. The open-concept basement includes a warm fireplace, perfect for relaxing evenings, along with a dedicated laundry room. Step outside to enjoy your private spa, a large paved driveway and a 24 x 16 storage shed offering plenty of space for vehicles, tools or toys. Dont miss the chance to own a home in this premier location! (id:23389)
Property Details
| MLS® Number | NB116129 |
| Property Type | Single Family |
| Equipment Type | None |
| Features | Cul-de-sac, Balcony/deck/patio |
| Rental Equipment Type | None |
| Structure | Shed |
Building
| Bathroom Total | 2 |
| Bedrooms Above Ground | 4 |
| Bedrooms Total | 4 |
| Basement Development | Finished |
| Basement Type | Full (finished) |
| Constructed Date | 1988 |
| Exterior Finish | Vinyl |
| Fireplace Present | No |
| Flooring Type | Ceramic, Laminate, Hardwood |
| Foundation Type | Concrete |
| Half Bath Total | 1 |
| Heating Fuel | Electric, Wood |
| Heating Type | Baseboard Heaters, Other, Stove |
| Size Interior | 1799 Sqft |
| Total Finished Area | 2561 Sqft |
| Type | House |
| Utility Water | Municipal Water |
Parking
| Attached Garage | |
| Garage |
Land
| Access Type | Year-round Access |
| Acreage | No |
| Landscape Features | Landscaped |
| Sewer | Municipal Sewage System |
| Size Irregular | 1272 |
| Size Total | 1272 M2 |
| Size Total Text | 1272 M2 |
Rooms
| Level | Type | Length | Width | Dimensions |
|---|---|---|---|---|
| Second Level | Bath (# Pieces 1-6) | 14'1'' x 5'10'' | ||
| Second Level | Bedroom | 10'11'' x 11'7'' | ||
| Second Level | Bedroom | 14'7'' x 13'0'' | ||
| Second Level | Bedroom | 14'7'' x 18'8'' | ||
| Second Level | Other | 7'3'' x 5'10'' | ||
| Second Level | Primary Bedroom | 14'6'' x 19'6'' | ||
| Basement | Laundry Room | 9'6'' x 11'8'' | ||
| Basement | Recreation Room | 32'4'' x 23'7'' | ||
| Main Level | Bath (# Pieces 1-6) | 7'0'' x 5'5'' | ||
| Main Level | Office | 10'4'' x 12'7'' | ||
| Main Level | Dining Nook | 10'6'' x 11'10'' | ||
| Main Level | Kitchen | 17'7'' x 11'11'' | ||
| Main Level | Living Room | 14'7'' x 12'9'' |
https://www.realtor.ca/real-estate/28154519/25-highland-drive-tide-head
Interested?
Contact us for more information

Yves Castonguay
Salesperson

205 Roseberry Street
Campbellton, New Brunswick E3N 2H4
(506) 759-9080
(506) 759-9094
www.remax-prestigerealty.com/


