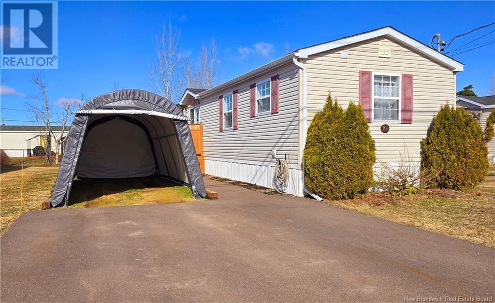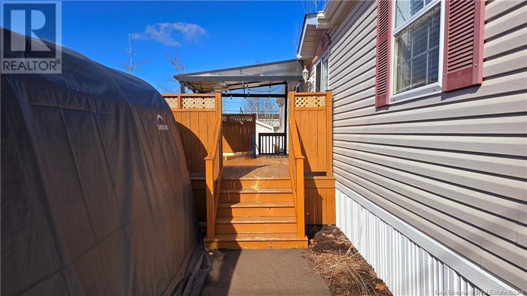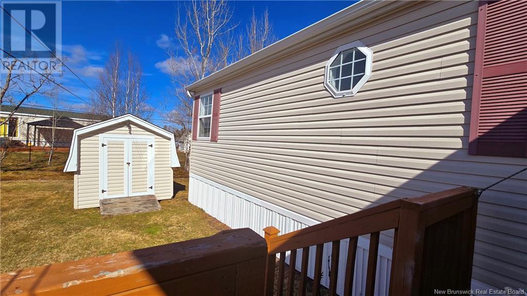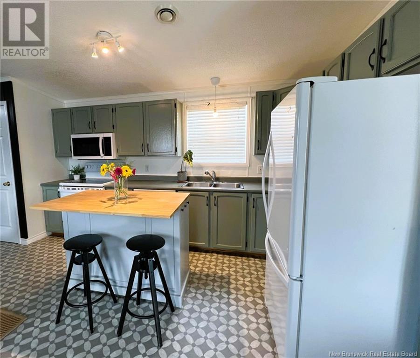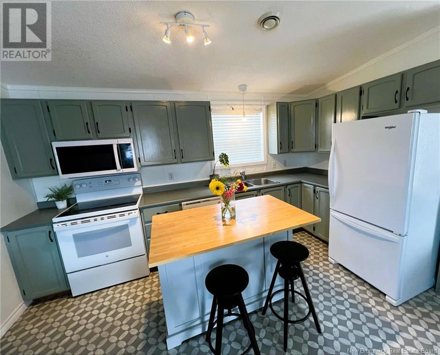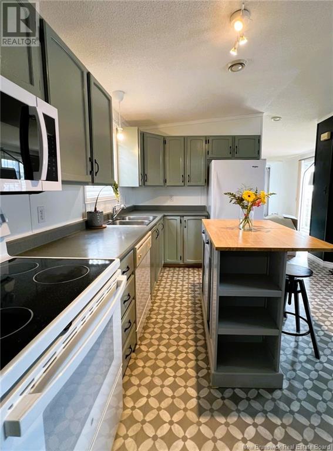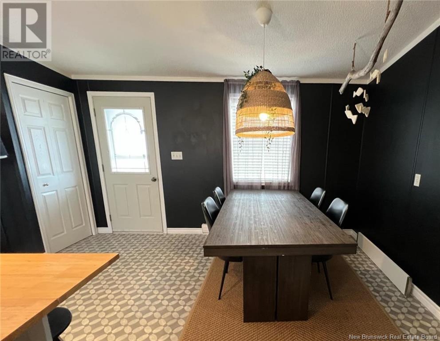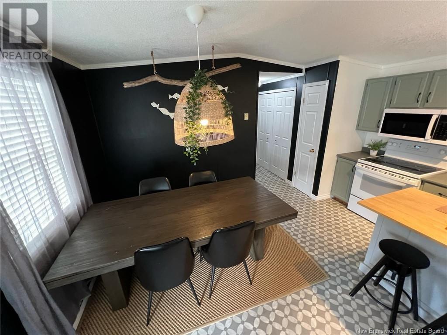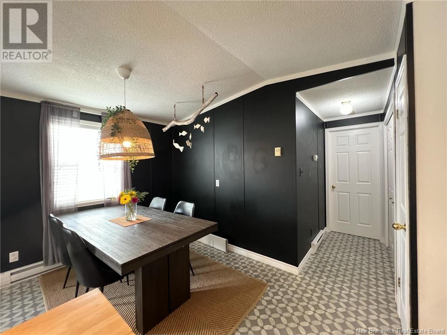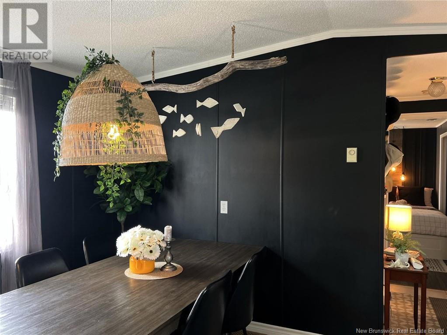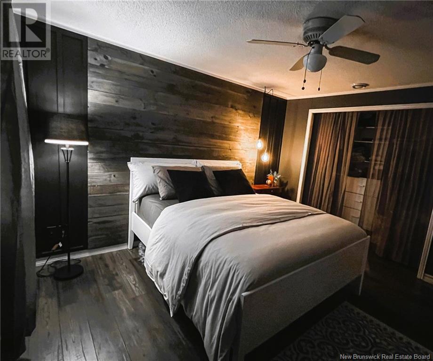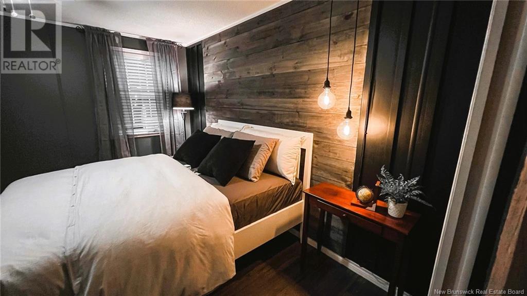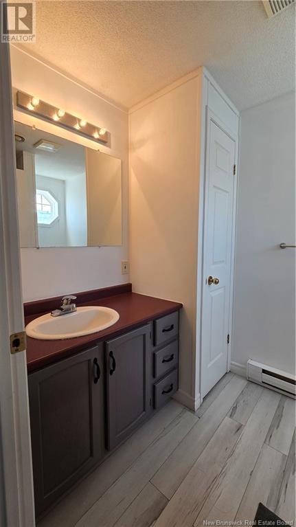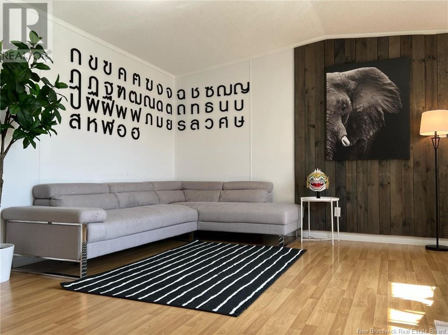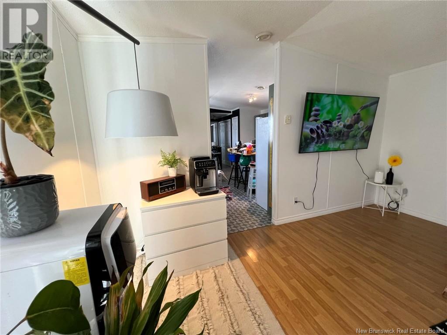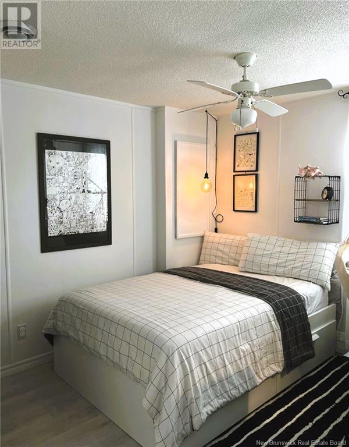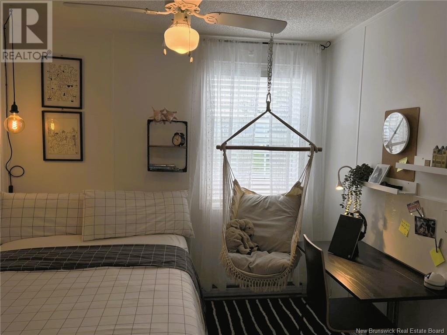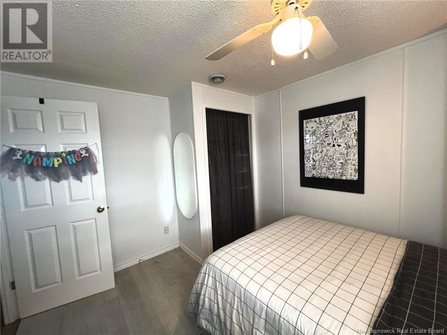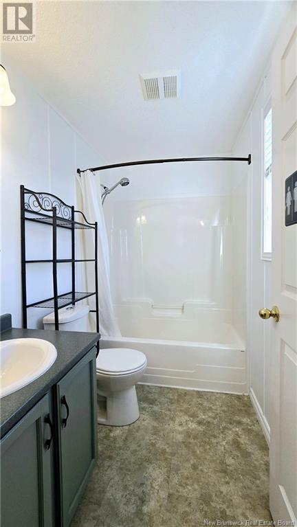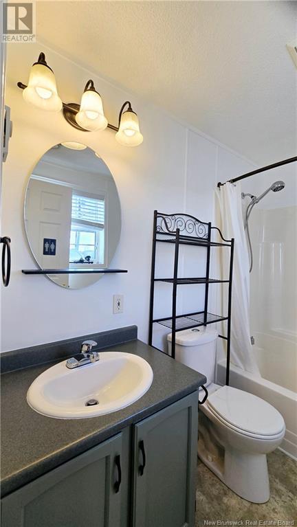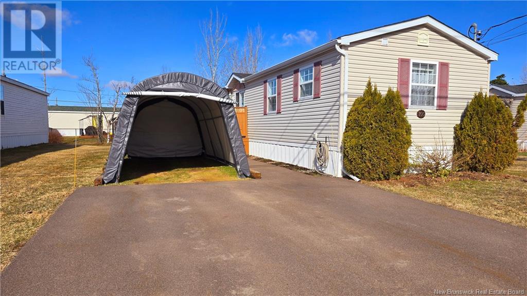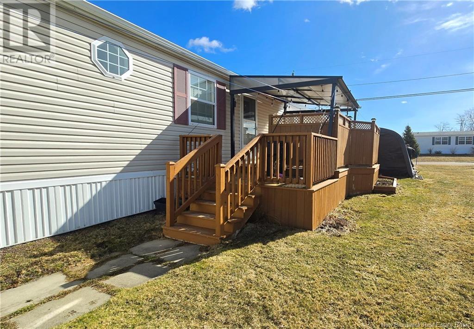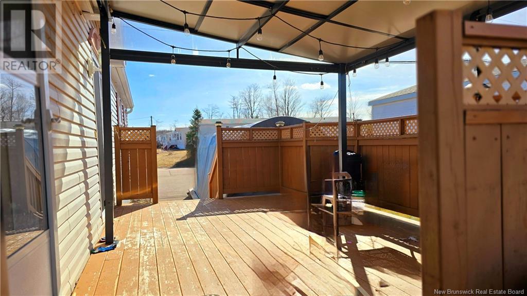105 Miramichi Drive Dieppe, New Brunswick E1A 7N1
$215,000
Located in the popular Domaine du Ruisseau Park in Dieppe, this three-bedroom, two-bathroom mini-home offers a great mix of comfort, functionality, and peace. Upon entering, youll be welcomed by the combined kitchen and dining area, ideal for family meals. To the right, a spacious living room awaits a perfect space to relax, play with the kids, or enjoy a movie night. Renovations have been done over the years, including fresh paint, accent walls, and new flooring in most rooms, giving the home a warm and modern touch. The layout is ideal: two versatile bedrooms at one end of the home, perfect for children, a home office, or a workout space, along with the main bathroom for family and guests. On the opposite end, the primary bedroom offers a generous space with a large closet and a private ensuite. The park is known for its peaceful setting and close proximity to essential services like grocery stores, pharmacies, restaurants, gyms, and more. A great opportunity in a sought-after area of Dieppe. (id:23389)
Property Details
| MLS® Number | NB115563 |
| Property Type | Single Family |
| Features | Level Lot, Balcony/deck/patio |
Building
| Bathroom Total | 2 |
| Bedrooms Above Ground | 3 |
| Bedrooms Total | 3 |
| Architectural Style | Mini, Mobile Home |
| Basement Type | Crawl Space |
| Constructed Date | 2000 |
| Exterior Finish | Vinyl |
| Fireplace Present | No |
| Flooring Type | Laminate |
| Heating Fuel | Electric |
| Heating Type | Baseboard Heaters |
| Size Interior | 1072 Sqft |
| Total Finished Area | 1072 Sqft |
| Type | House |
| Utility Water | Municipal Water |
Land
| Access Type | Year-round Access |
| Acreage | No |
| Landscape Features | Landscaped |
| Sewer | Municipal Sewage System |
| Size Irregular | 0.1 |
| Size Total | 0.1 Ac |
| Size Total Text | 0.1 Ac |
Rooms
| Level | Type | Length | Width | Dimensions |
|---|---|---|---|---|
| Main Level | Bedroom | 9'0'' x 7'9'' | ||
| Main Level | Bedroom | 9'1'' x 11'3'' | ||
| Main Level | 3pc Bathroom | 5'6'' x 8'1'' | ||
| Main Level | Primary Bedroom | 11'7'' x 12'0'' | ||
| Main Level | Living Room | 14'6'' x 14'6'' | ||
| Main Level | Kitchen/dining Room | 14'6'' x 15'8'' |
https://www.realtor.ca/real-estate/28157210/105-miramichi-drive-dieppe
Interested?
Contact us for more information

Anita Savoie
Salesperson

401 Rue Georges Est
Tracadie, New Brunswick E1X 1B3
(506) 393-7771
(506) 393-7072


