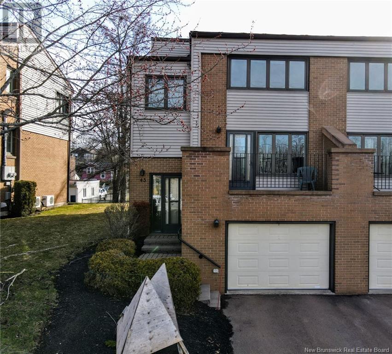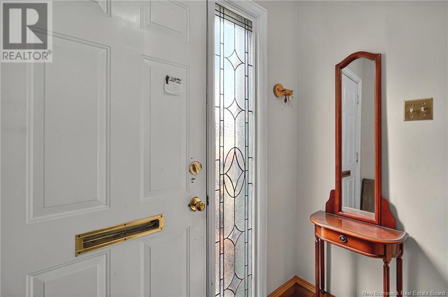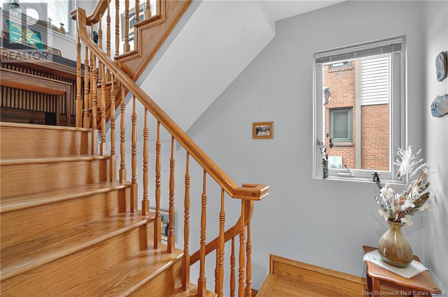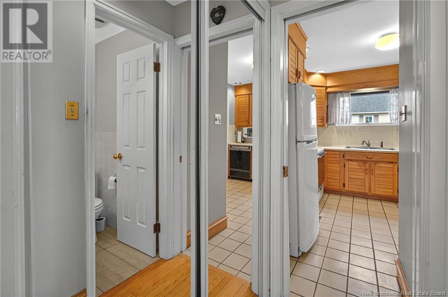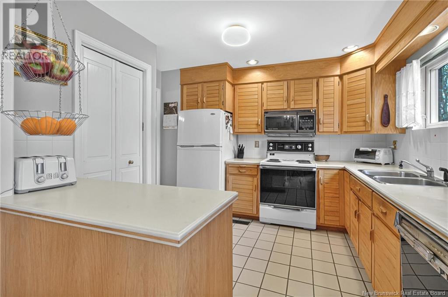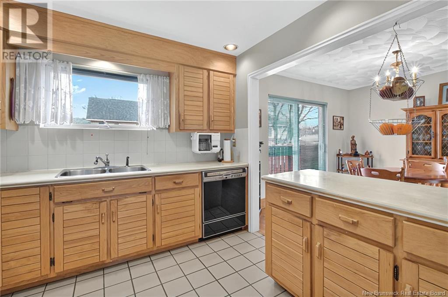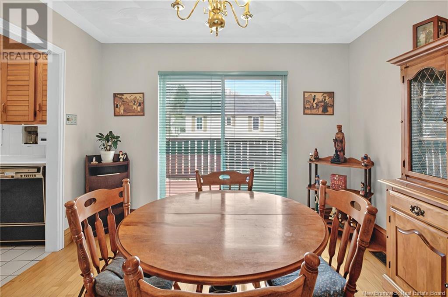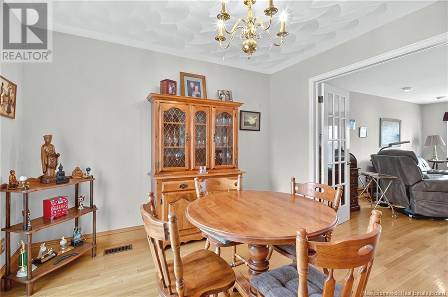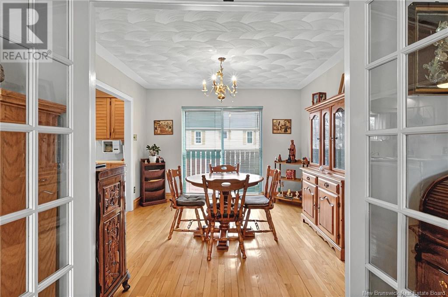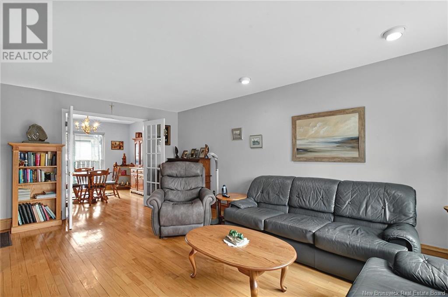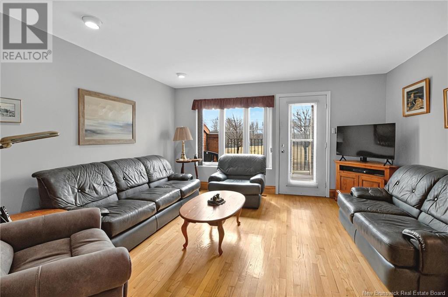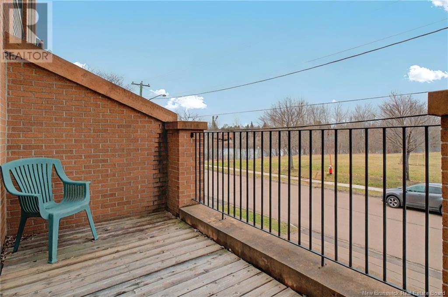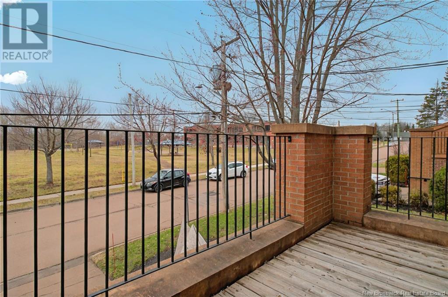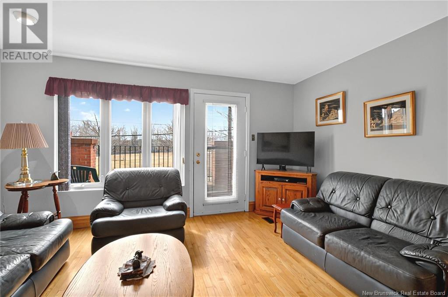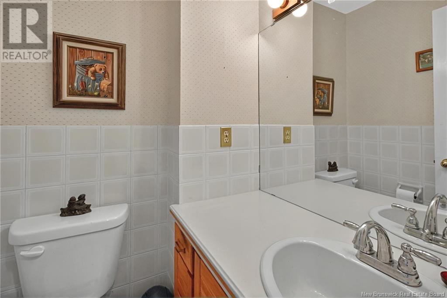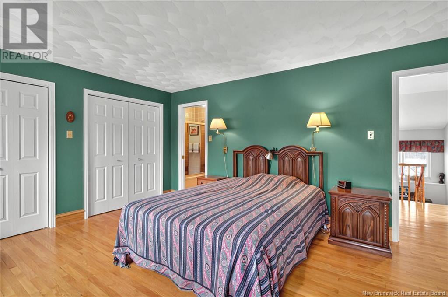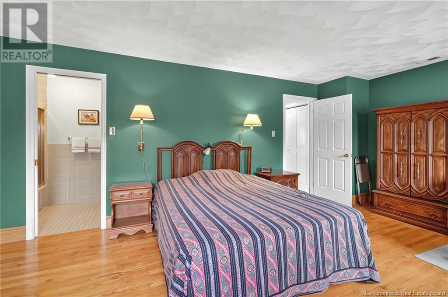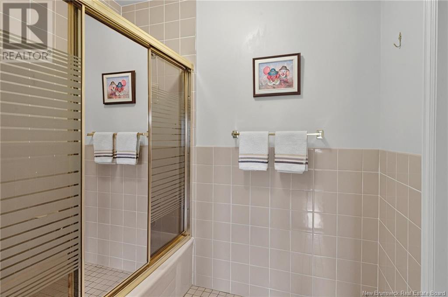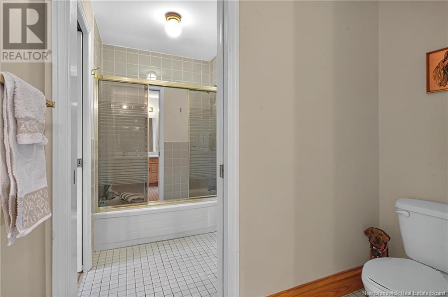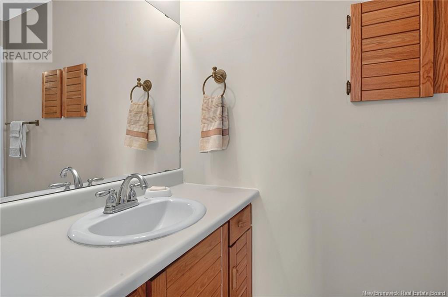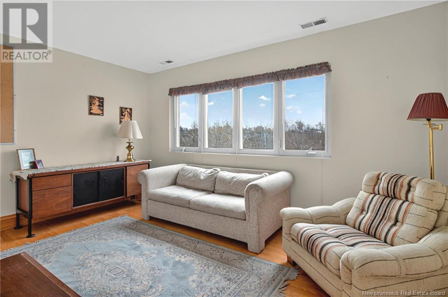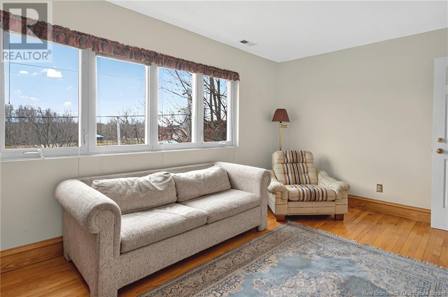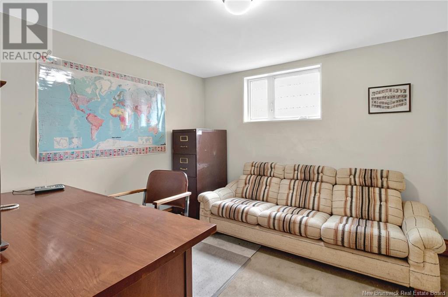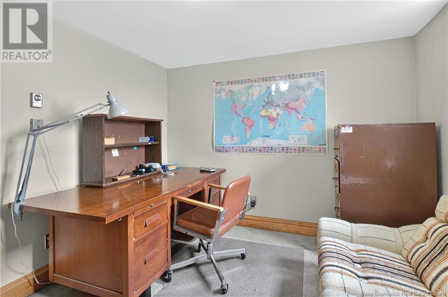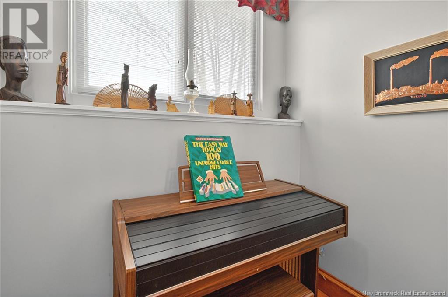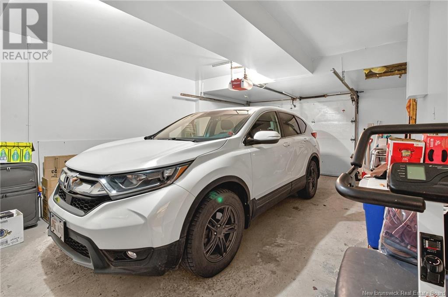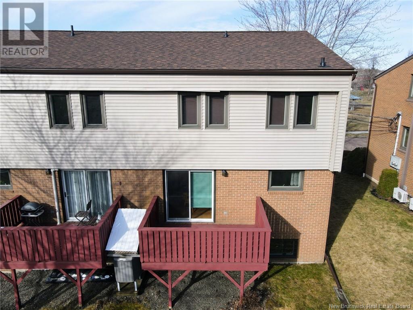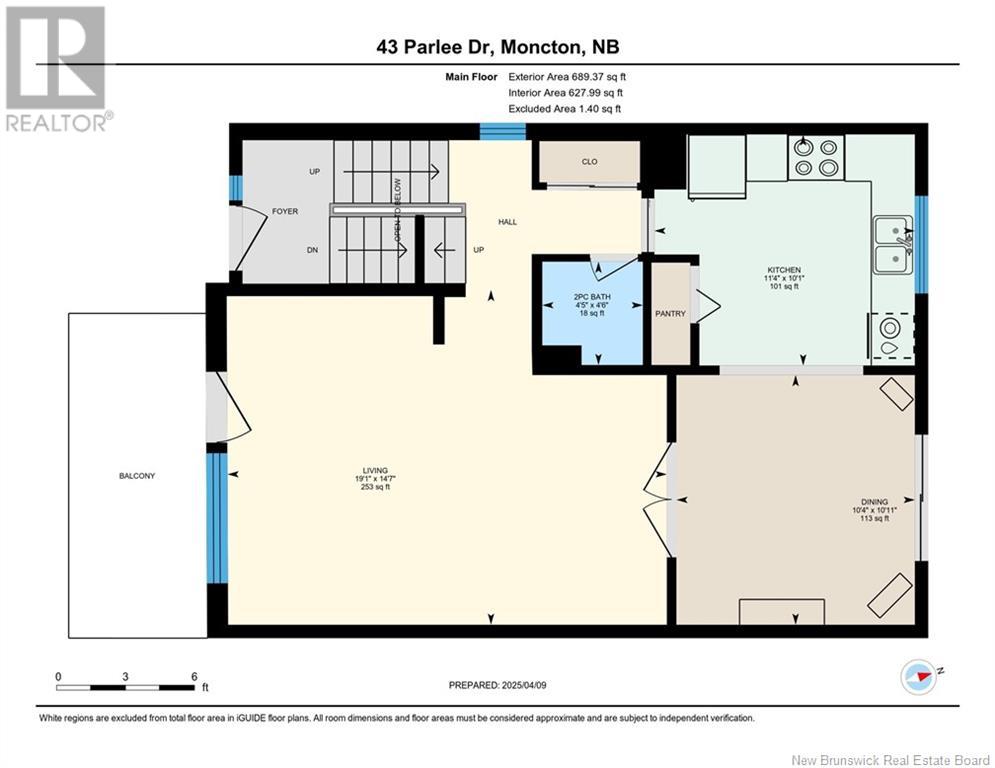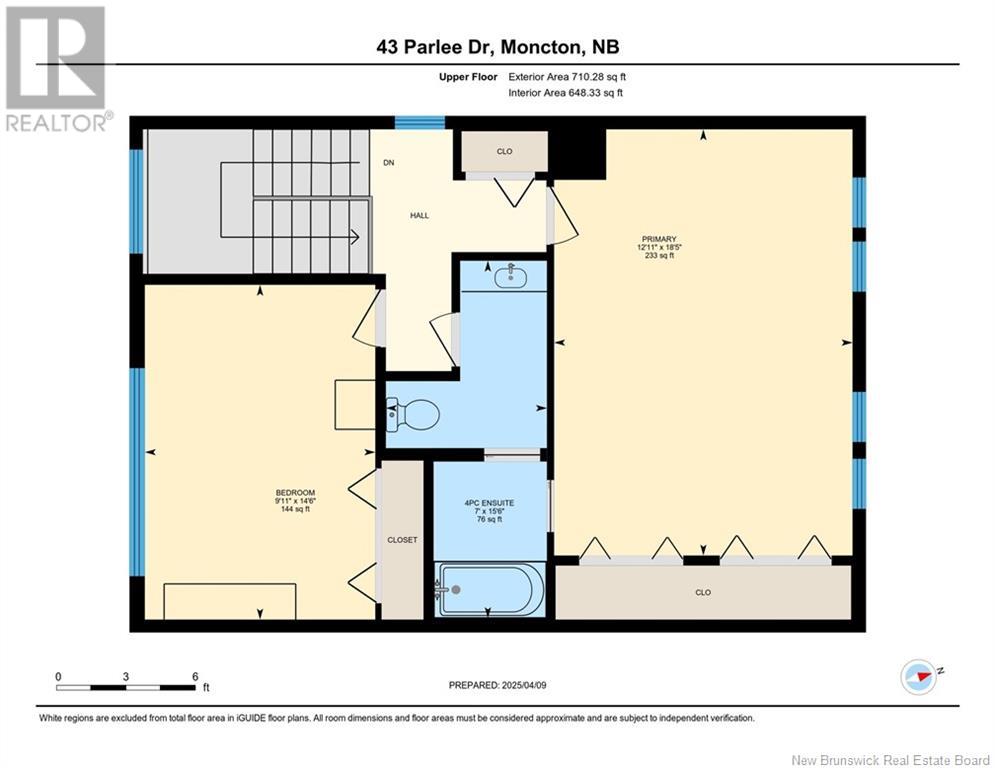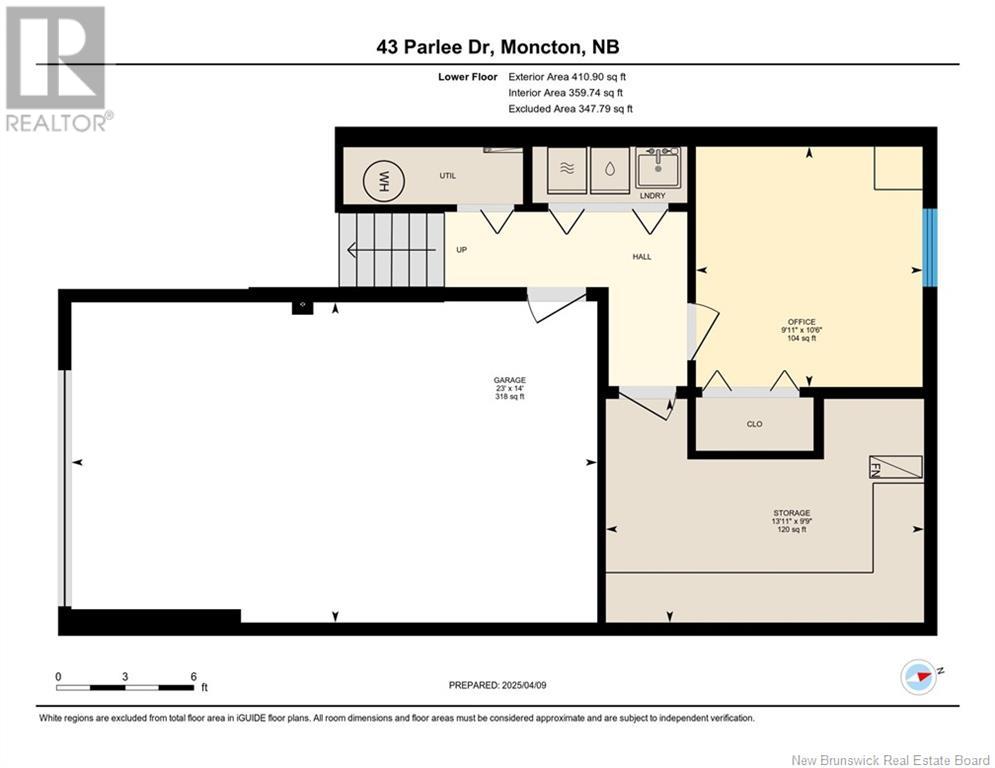43 Parlee Drive Moncton, New Brunswick E1E 3B2
$339,000Maintenance,
$418 Monthly
Maintenance,
$418 MonthlyOPEN HOUSE JUNE 5, THURS 5-7PM LOCATION! LOCATION! ENJOY CONDO LIVING! WELCOME TO 43 PARLEE DR / MONCTONS OLD WEST END! WALK TO JONES LAKE & THE AVENIR CENTER! WARM AND INVITING - AFFORDABLE & SPACIOUS TOWNHOUSE CONDO! SINGLE ATTACHED GARAGE! DUCTED HEAT PUMP! (HEAT & A/C). 2 BEDROOMS + OFFICE/DEN, LOW MAINTENANCE LIVING . . . CLOSE TO JONES LAKE, CENTENNIAL PARK AND DOWNTOWN MONCTON .GROUND LEVEL ENTRY THROUGH THE ATTACHED SINGLE GARAGE. THERE IS AN OFFICE, LAUNDRY & STORAGE. SPACIOUS MAIN LEVEL IS PERFECT FOR ENTERTAINING. LIVINGROOM ACCESS TO FRONT PATIO, DINING ROOM, KITCHEN, 2PC BATH. UPSTAIRS: PRIMARY BEDROOM (12'.11""x18'.5"") WITH DOUBLE CLOSETS & ACCESS T0 4PC BATH, 2ND BEDROOM - PRESENTLY SET UP AS A DEN! GREAT OPPORTUNITY WITH THE WONDERFUL LOCATI0N & FABULOUS NEIGHBORHOOD TO MAKE THIS CONDO YOUR HOME! MAKE AN OFFER! (id:23389)
Property Details
| MLS® Number | NB116120 |
| Property Type | Single Family |
| Equipment Type | Water Heater |
| Features | Balcony/deck/patio |
| Rental Equipment Type | Water Heater |
| Structure | None |
Building
| Bathroom Total | 2 |
| Bedrooms Above Ground | 2 |
| Bedrooms Total | 2 |
| Architectural Style | 2 Level |
| Basement Development | Partially Finished |
| Basement Type | Full (partially Finished) |
| Constructed Date | 1985 |
| Cooling Type | Heat Pump |
| Exterior Finish | Brick, Wood |
| Fireplace Present | No |
| Flooring Type | Ceramic, Hardwood |
| Foundation Type | Concrete |
| Half Bath Total | 1 |
| Heating Fuel | Electric |
| Heating Type | Baseboard Heaters, Heat Pump |
| Size Interior | 1400 Sqft |
| Total Finished Area | 1648 Sqft |
| Utility Water | Municipal Water |
Parking
| Attached Garage | |
| Garage |
Land
| Access Type | Year-round Access |
| Acreage | No |
| Landscape Features | Landscaped |
| Sewer | Municipal Sewage System |
Rooms
| Level | Type | Length | Width | Dimensions |
|---|---|---|---|---|
| Second Level | Bedroom | 9'11'' x 14'6'' | ||
| Second Level | Primary Bedroom | 12'11'' x 18'5'' | ||
| Basement | Storage | 13'11'' x 9'9'' | ||
| Basement | Laundry Room | X | ||
| Basement | Office | 9'11'' x 10'6'' | ||
| Main Level | 2pc Bathroom | 4'5'' x 4'6'' | ||
| Main Level | Kitchen | 11'4'' x 10'1'' | ||
| Main Level | Dining Room | 10'4'' x 10'11'' | ||
| Main Level | Living Room | 19'1'' x 14'7'' |
https://www.realtor.ca/real-estate/28156769/43-parlee-drive-moncton
Interested?
Contact us for more information

Karen Lyons
Salesperson

640 Mountain Road
Moncton, New Brunswick E1C 2C3
(506) 384-3300
www.remaxnb.ca/


