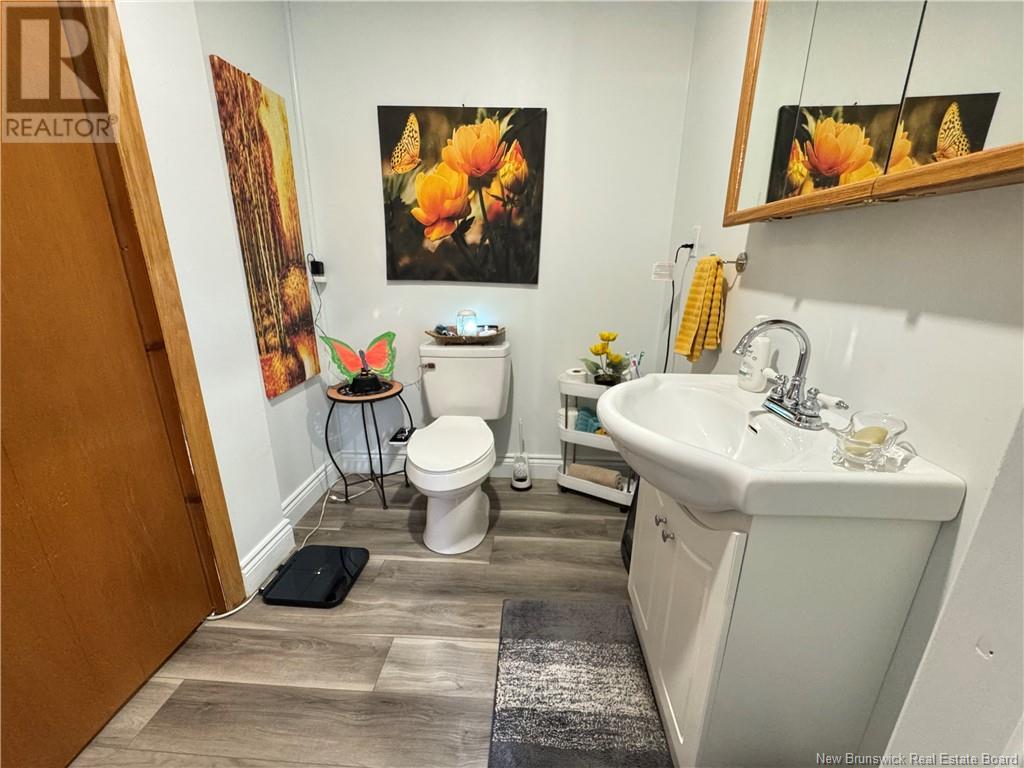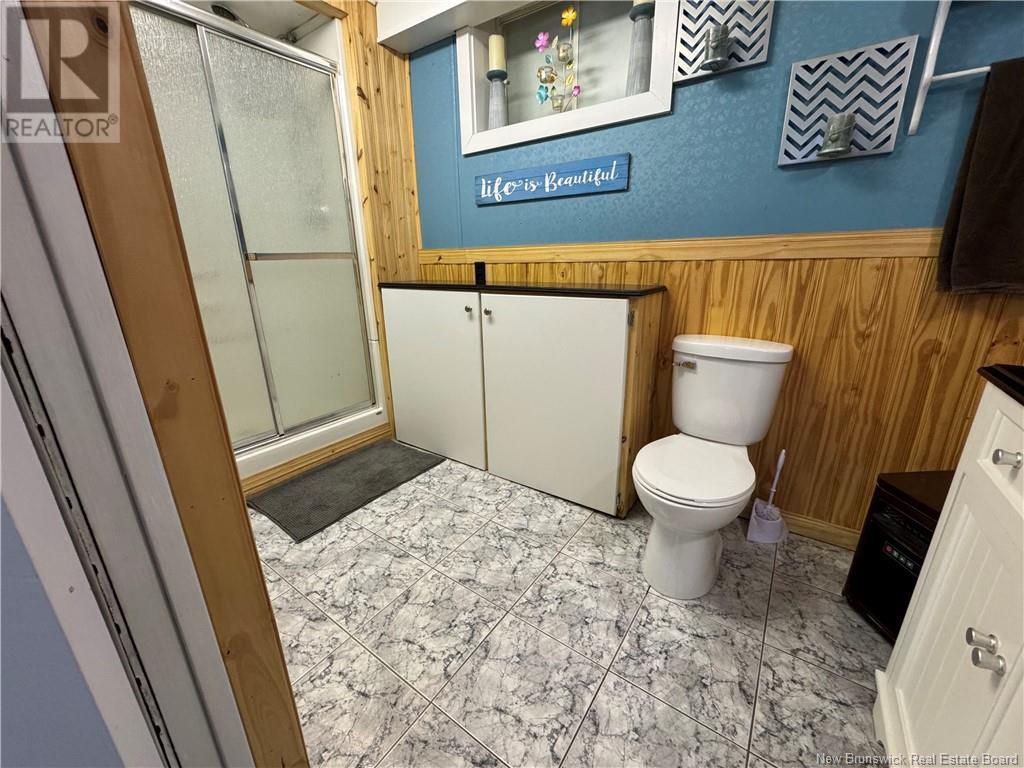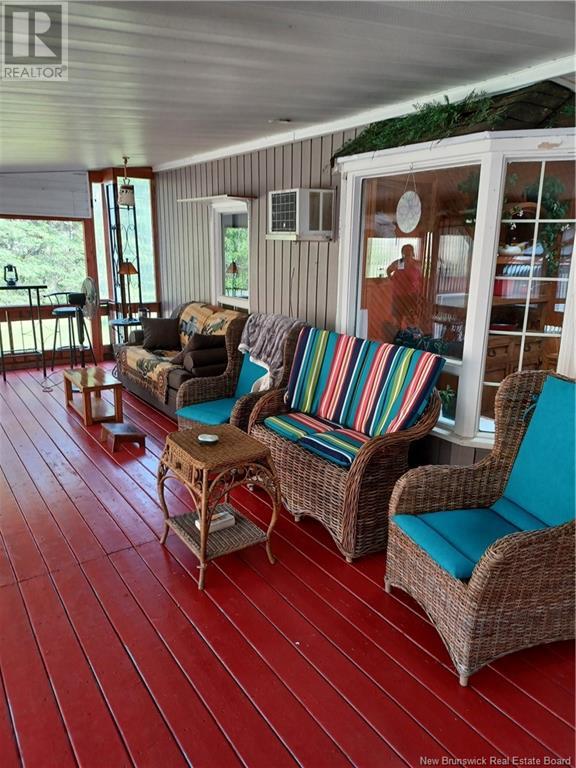15902 105 Route Dsl De Drummond/dsl Of Drummond, New Brunswick E3Y 2H7
$299,000
Welcome to this spacious and beautifully maintained bungalow, offering everything you need for comfortable one-level living with the bonus of a fully finished basement! The main floor features an open-concept design with a generous kitchen, dining, and living area perfect for entertaining or relaxing with family. The large primary bedroom includes a walk-in closet for all your storage needs. A full bathroom with a convenient laundry area completes the main level. Step out onto your screened-in porch and enjoy the serene views of your private backyard oasis. Downstairs, youll find even more living space with a rec room, two additional bedrooms, and an office that can easily be converted into a fourth bedroom. A second full bathroom and ample storage areas add to the home's functionality. This property also includes an attached, insulated double garage with a separate workshop space ideal for hobbies or storage. The backyard is a true retreat with a hot tub, in-ground pool, and storage shed. Don't miss your chance to own this versatile and inviting home perfect for families of all sizes! (id:23389)
Property Details
| MLS® Number | NB116185 |
| Property Type | Single Family |
| Equipment Type | Water Heater |
| Features | Balcony/deck/patio |
| Pool Type | Inground Pool |
| Rental Equipment Type | Water Heater |
| Structure | Barn |
Building
| Bathroom Total | 3 |
| Bedrooms Above Ground | 1 |
| Bedrooms Below Ground | 2 |
| Bedrooms Total | 3 |
| Architectural Style | Bungalow |
| Constructed Date | 1985 |
| Cooling Type | Heat Pump |
| Exterior Finish | Vinyl |
| Fireplace Present | No |
| Flooring Type | Ceramic, Laminate |
| Foundation Type | Concrete |
| Half Bath Total | 1 |
| Heating Fuel | Electric |
| Heating Type | Baseboard Heaters, Heat Pump |
| Stories Total | 1 |
| Size Interior | 1262 Sqft |
| Total Finished Area | 2048 Sqft |
| Type | House |
| Utility Water | Well |
Parking
| Attached Garage | |
| Garage |
Land
| Acreage | Yes |
| Landscape Features | Landscaped |
| Sewer | Septic System |
| Size Irregular | 4309 |
| Size Total | 4309 M2 |
| Size Total Text | 4309 M2 |
Rooms
| Level | Type | Length | Width | Dimensions |
|---|---|---|---|---|
| Basement | Storage | 10'2'' x 10'4'' | ||
| Basement | Office | 13'7'' x 11'6'' | ||
| Basement | Bath (# Pieces 1-6) | 9'1'' x 5'3'' | ||
| Basement | Bedroom | 9'6'' x 11'0'' | ||
| Basement | Bedroom | 9'7'' x 11'0'' | ||
| Basement | Family Room | 15'8'' x 16'5'' | ||
| Main Level | Enclosed Porch | 31'1'' x 14'2'' | ||
| Main Level | Laundry Room | 6'2'' x 5'2'' | ||
| Main Level | Bath (# Pieces 1-6) | 10'2'' x 10'8'' | ||
| Main Level | Other | 6'9'' x 6'6'' | ||
| Main Level | 2pc Bathroom | 6'1'' x 5'6'' | ||
| Main Level | Living Room | 11'5'' x 23'2'' | ||
| Main Level | Dining Room | 9'4'' x 11'9'' | ||
| Main Level | Other | 9'9'' x 11'3'' | ||
| Main Level | Kitchen | 17'4'' x 13'5'' | ||
| Main Level | Other | 15'6'' x 8'1'' |
https://www.realtor.ca/real-estate/28162613/15902-105-route-dsl-de-drummonddsl-of-drummond
Interested?
Contact us for more information

Cindy Michaud
Salesperson
50 Burgess St
Grand Falls, New Brunswick E3Y 1C6





















































