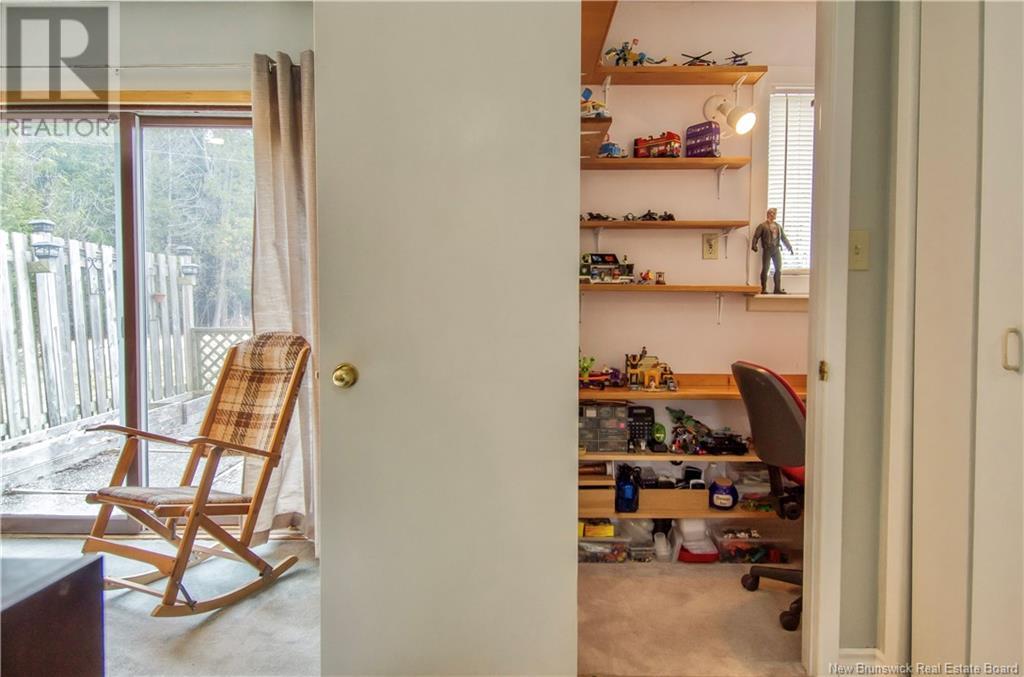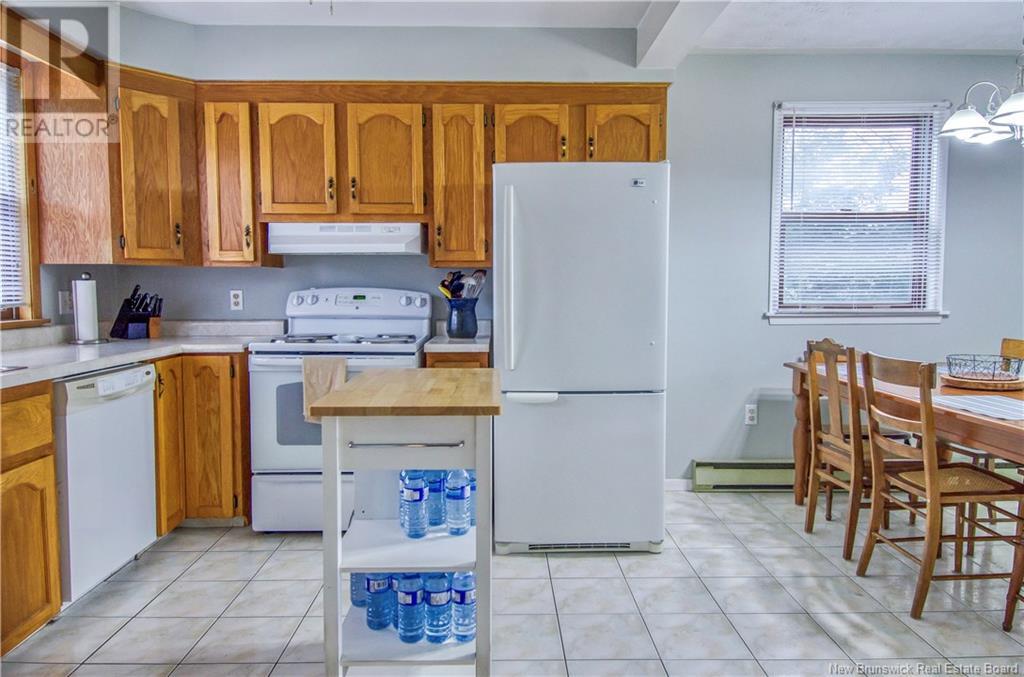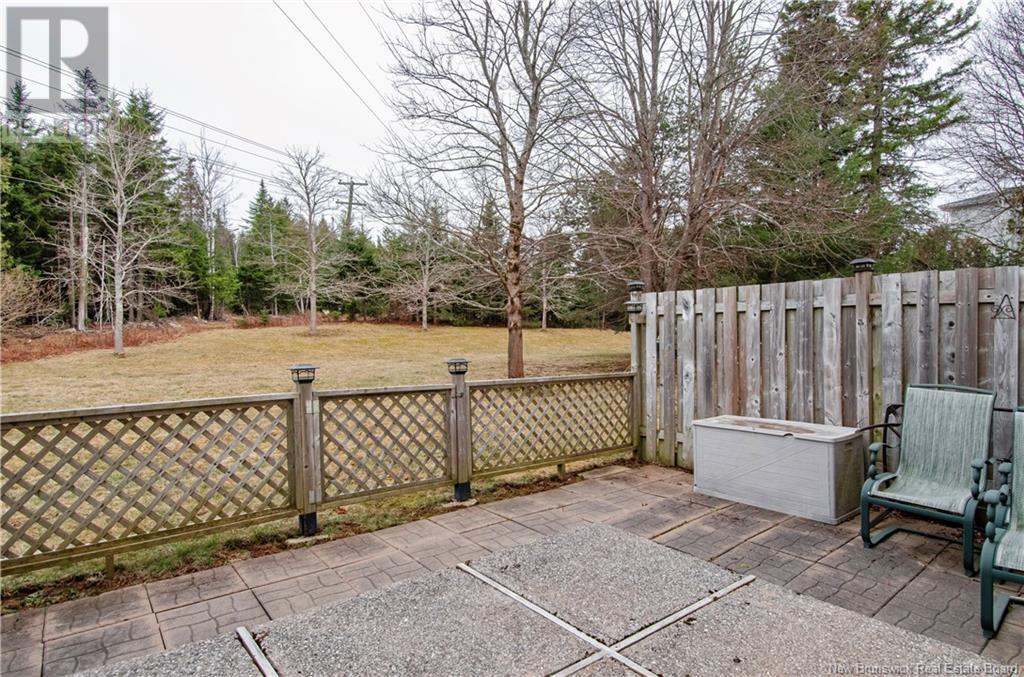8f Scribner Crescent Rothesay, New Brunswick E2E 3N2
$269,900Maintenance,
$75 Monthly
Maintenance,
$75 MonthlyWelcome to this spacious and affordable 3 bedroom, 1.5 bath townhouse, perfectly situated with easy access to the highway, shopping, and the restaurants and nightlife of Rothesay and Quispamsis. As you enter the home, you are greeted by ceramic tile flooring and a convenient coat closet. The ground level features an attached single garage, a bright rec room with walkout access to a private patio and small yard, and a bonus office space with rough plumbing, ideal for adding a second half bath if desired. Upstairs, the main living area boasts dark laminate flooring in excellent condition and large windows that flood the space with natural light. As an end unit, this home enjoys windows on three sides, creating an airy, open feel throughout. The kitchen and dining area feature ceramic tile flooring, warm wood cabinetry, ample storage, a dishwasher, and access to a nicely updated half bath. On the upper level, you will find three well sized bedrooms, including one with vinyl plank flooring, and a full bathroom with an upgraded vanity, modern fixtures, and ceramic tile. This well maintained townhouse offers comfortable living across three levels and is the perfect opportunity to enter the market in a desirable, convenient location. Do not miss your chance to own this bright and functional home, schedule your showing today! (id:23389)
Property Details
| MLS® Number | NB116184 |
| Property Type | Single Family |
| Equipment Type | Water Heater |
| Rental Equipment Type | Water Heater |
Building
| Bathroom Total | 2 |
| Bedrooms Above Ground | 3 |
| Bedrooms Total | 3 |
| Architectural Style | 3 Level |
| Basement Type | Full |
| Constructed Date | 1986 |
| Exterior Finish | Vinyl |
| Fireplace Present | No |
| Flooring Type | Carpeted, Ceramic, Laminate |
| Foundation Type | Concrete |
| Half Bath Total | 1 |
| Heating Fuel | Electric |
| Heating Type | Baseboard Heaters |
| Size Interior | 1800 Sqft |
| Total Finished Area | 1800 Sqft |
| Type | House |
| Utility Water | Well |
Parking
| Attached Garage | |
| Garage |
Land
| Access Type | Year-round Access |
| Acreage | No |
| Sewer | Municipal Sewage System |
| Size Irregular | 2142 |
| Size Total | 2142 Sqft |
| Size Total Text | 2142 Sqft |
Rooms
| Level | Type | Length | Width | Dimensions |
|---|---|---|---|---|
| Second Level | Bath (# Pieces 1-6) | X | ||
| Second Level | Dining Room | X | ||
| Second Level | Living Room | 19'0'' x 11'6'' | ||
| Second Level | Kitchen | 17'4'' x 11'0'' | ||
| Third Level | Bath (# Pieces 1-6) | X | ||
| Third Level | Bedroom | 8'7'' x 13'0'' | ||
| Third Level | Bedroom | 8'2'' x 7'8'' | ||
| Third Level | Bedroom | 13'5'' x 10'6'' | ||
| Basement | Family Room | 15'10'' x 9'3'' |
https://www.realtor.ca/real-estate/28163614/8f-scribner-crescent-rothesay
Interested?
Contact us for more information

Jeremy Hallworth
Salesperson
(506) 632-1937
www.jhall.ca/
www.facebook.com/JeremyHallworth
twitter.com/jeremyhallworth

10 King George Crt
Saint John, New Brunswick E2K 0H5
(506) 634-8200
(506) 632-1937
www.remax-sjnb.com/



















































