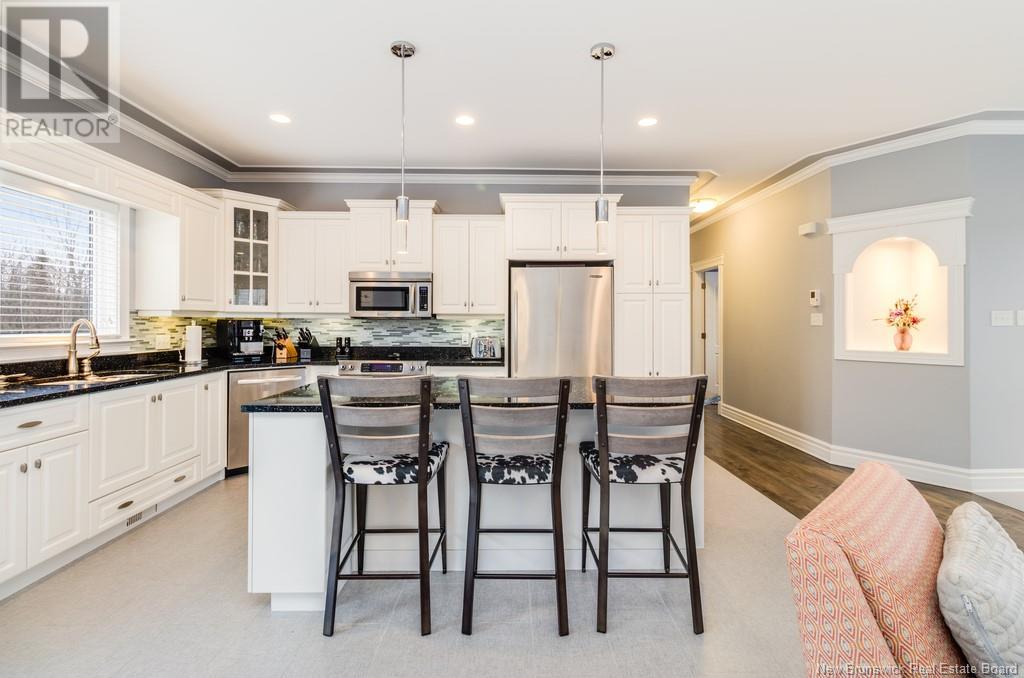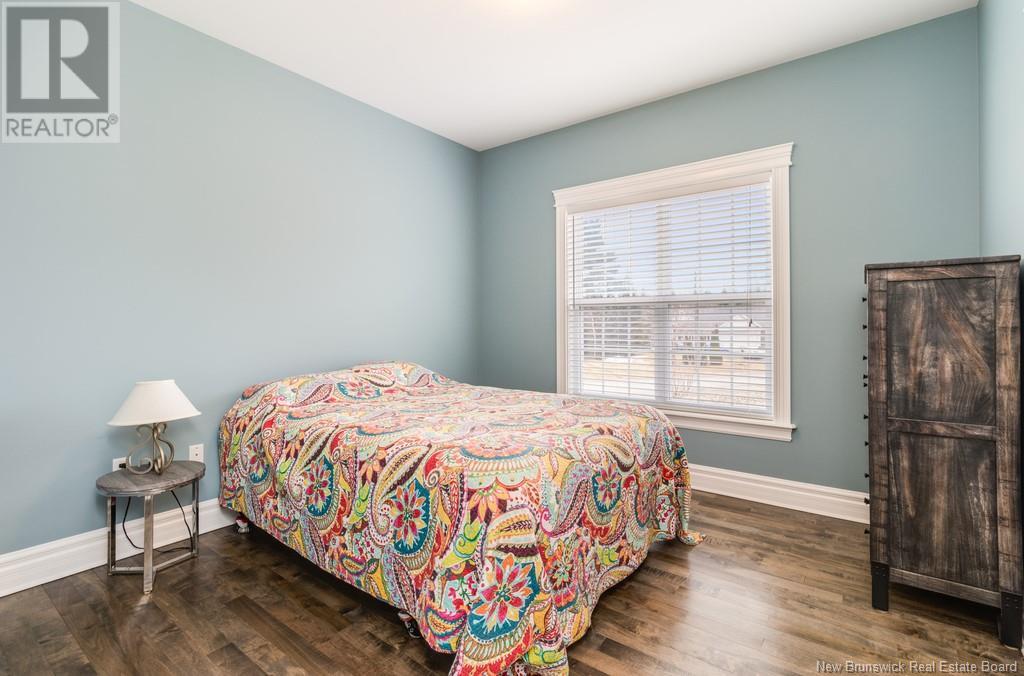23 Falcon Lane Hanwell, New Brunswick E3E 2K7
$799,900
Welcome to this stunning custom-built bungalow in sought-after Hanwell. Situated on a spacious corner lot, this home features four bedrooms, four baths, a 30 wide attached garage, plus an additional 24x28 garageideal for all your toys! Inside, the open-concept kitchen, dining, and living areas shine with 9 ceilings, hardwood floors and custom finishes. The kitchen, crafted by Executive Woodworking, offers granite countertops, stainless appliances, two pantries, undercabinet lighting, and a large island. The living room boasts a beautiful built-in media center and crown molding. The primary suite is a true retreat with tray ceiling, walk-in closet, and a nice size ensuite complete with soaker tub, double vanity, walk-in shower and storage tower. Two more generous bedrooms and a full bath with a tub/shower enclosure complete the main level. Downstairs, a huge family room awaits with a granite-topped bar, perfect if you like entertaining, a full bath, oversized 4th bedroom, and walkout to a concrete patio. Youll also find two storage rooms and a central heat pump for year-round comfort. Just steps to Hanwell Park Academy, Little Munchkins Daycare and area amenities. This the perfect place to call home! (id:23389)
Property Details
| MLS® Number | NB116019 |
| Property Type | Single Family |
| Equipment Type | Water Heater |
| Rental Equipment Type | Water Heater |
| Structure | Shed |
Building
| Bathroom Total | 4 |
| Bedrooms Above Ground | 3 |
| Bedrooms Below Ground | 1 |
| Bedrooms Total | 4 |
| Architectural Style | Bungalow |
| Constructed Date | 2009 |
| Cooling Type | Heat Pump |
| Exterior Finish | Stone, Vinyl |
| Fireplace Present | No |
| Flooring Type | Carpeted, Tile, Wood |
| Foundation Type | Concrete |
| Half Bath Total | 1 |
| Heating Type | Forced Air, Heat Pump |
| Stories Total | 1 |
| Size Interior | 1600 Sqft |
| Total Finished Area | 2520 Sqft |
| Type | House |
| Utility Water | Drilled Well, Well |
Parking
| Attached Garage | |
| Detached Garage | |
| Garage |
Land
| Access Type | Year-round Access |
| Acreage | Yes |
| Landscape Features | Landscaped |
| Size Irregular | 1 |
| Size Total | 1 Ac |
| Size Total Text | 1 Ac |
Rooms
| Level | Type | Length | Width | Dimensions |
|---|---|---|---|---|
| Basement | Storage | 9'8'' x 19' | ||
| Basement | Storage | 10' x 10' | ||
| Basement | Bedroom | 14'8'' x 23' | ||
| Basement | Bath (# Pieces 1-6) | 10'7'' x 7' | ||
| Basement | Family Room | 34' x 14'9'' | ||
| Main Level | Laundry Room | 8'4'' x 5'7'' | ||
| Main Level | Bedroom | 11'11'' x 10'4'' | ||
| Main Level | Bedroom | 11' x 11'1'' | ||
| Main Level | Bath (# Pieces 1-6) | 7'7'' x 7'2'' | ||
| Main Level | Ensuite | 9'8'' x 9' | ||
| Main Level | Bath (# Pieces 1-6) | 6' x 5'7'' | ||
| Main Level | Living Room | 16'2'' x 12'7'' | ||
| Main Level | Dining Nook | 6' x 11'8'' | ||
| Main Level | Kitchen | 15' x 11'9'' |
https://www.realtor.ca/real-estate/28168403/23-falcon-lane-hanwell
Interested?
Contact us for more information

Jason Munn
Agent Manager
https://www.youtube.com/embed/LI_wU2tx3bs
www.jasonmunnrealty.com/
www.facebook.com/jason.munn3?ref=tn_tnmn

283 St. Mary's Street
Fredericton, New Brunswick E3A 2S5
(506) 452-9888
(506) 452-1590
www.remaxfrederictonelite.ca/






















































