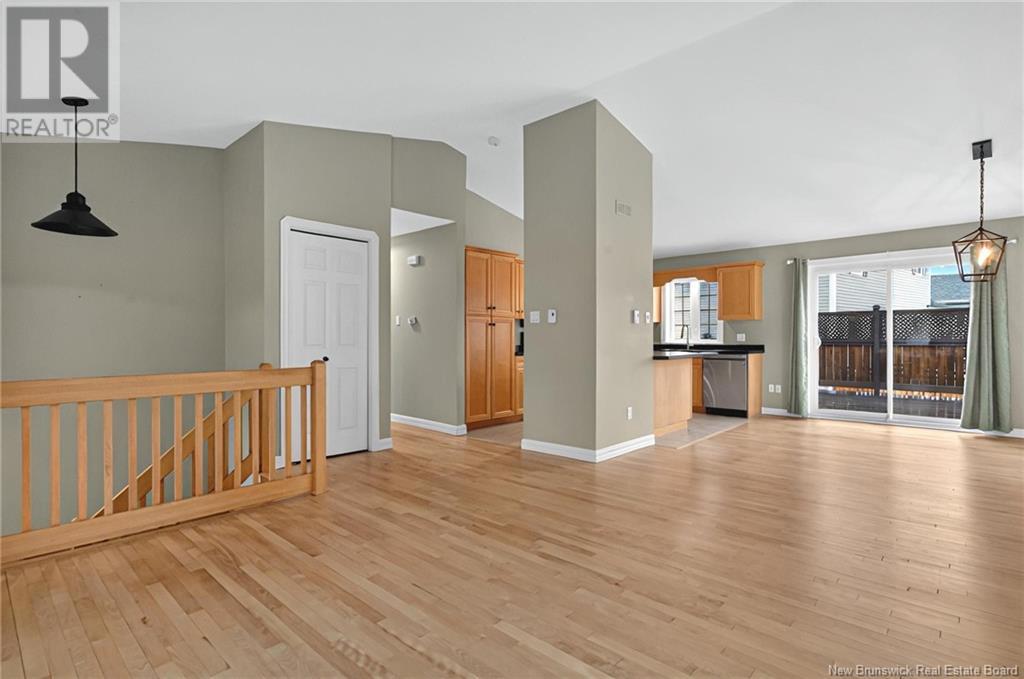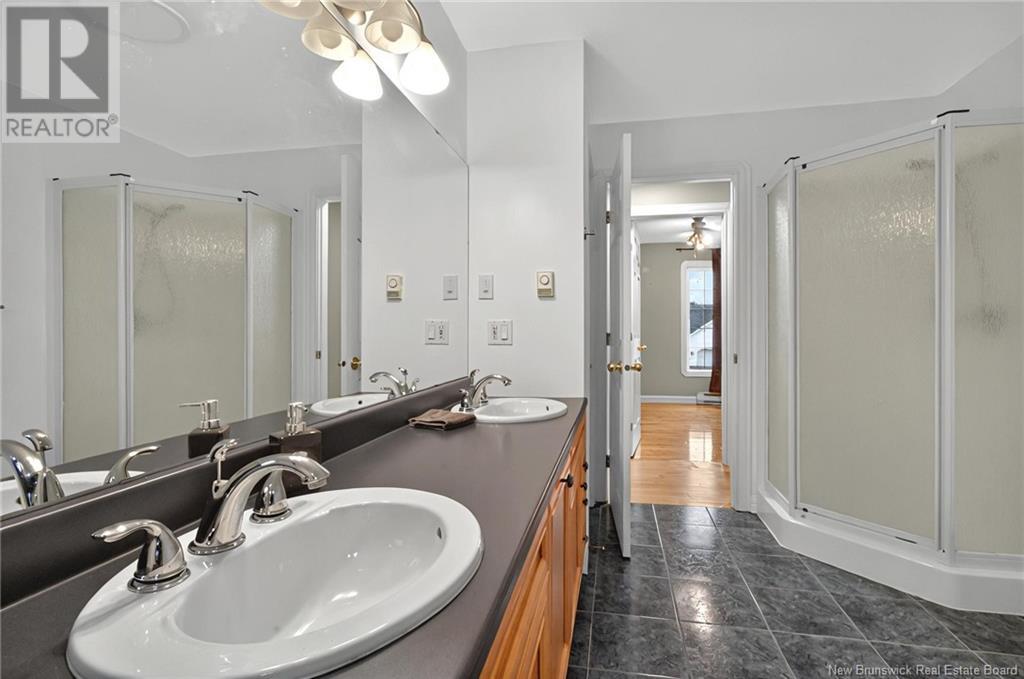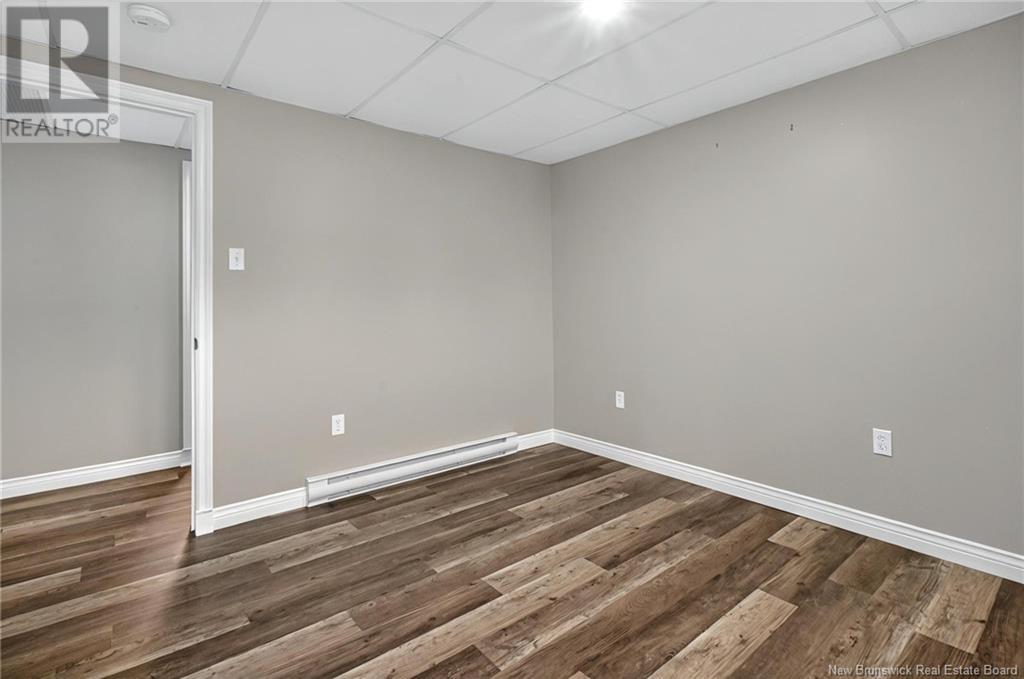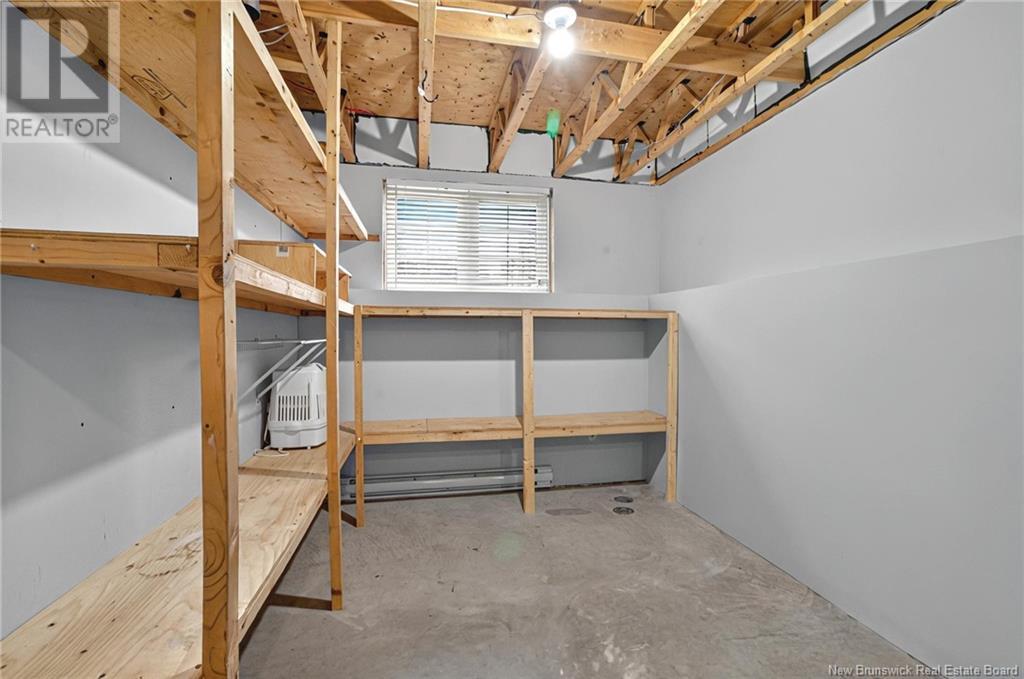242 Herve Street Dieppe, New Brunswick E1A 6Y7
$457,900
As you enter this stunning split entry home you will be greeted by a generous size entry including ceramic floors and a large closet for storage. Upstairs you will enjoy lots of natural light and vaulted ceilings that give a very modern, and comfortable feel. The kitchen offers ample storage and a large island to ensure you're never short on counter space. The open concept living/ dining room area offers tons of space for entertaining and a light colored maple hardwood flooring that flows through the main level. Upstairs features 3 bedrooms, one of which has a stunning set of built in cabinets making it an ideal luxury home office or a great place for storage. The basement features an entrance from the garage and a full bathroom giving it INCOME POTENTIAL with a little upgrading. The extra large basement family room gives you flexibility to use your imagination. Reach out today for your private showing. (id:23389)
Property Details
| MLS® Number | NB116314 |
| Property Type | Single Family |
Building
| Bathroom Total | 2 |
| Bedrooms Above Ground | 3 |
| Bedrooms Below Ground | 1 |
| Bedrooms Total | 4 |
| Architectural Style | Split Level Entry |
| Cooling Type | Air Conditioned |
| Exterior Finish | Vinyl |
| Fireplace Fuel | Wood |
| Fireplace Present | Yes |
| Fireplace Type | Unknown |
| Heating Fuel | Electric, Wood |
| Heating Type | Baseboard Heaters, Stove |
| Size Interior | 1031 Sqft |
| Total Finished Area | 1974 Sqft |
| Type | House |
| Utility Water | Municipal Water |
Land
| Acreage | No |
| Sewer | Municipal Sewage System |
| Size Irregular | 1022 |
| Size Total | 1022 M2 |
| Size Total Text | 1022 M2 |
Rooms
| Level | Type | Length | Width | Dimensions |
|---|---|---|---|---|
| Basement | Storage | 11' x 7' | ||
| Basement | Bedroom | 10'10'' x 10'9'' | ||
| Basement | Family Room | 15' x 25'6'' | ||
| Basement | Laundry Room | 10'6'' x 11'5'' | ||
| Basement | 3pc Bathroom | 8' x 9' | ||
| Main Level | Kitchen | 8' x 12' | ||
| Main Level | Bedroom | 9'6'' x 9'9'' | ||
| Main Level | 4pc Bathroom | 8' x 12'6'' | ||
| Main Level | Bedroom | 12' x 12'7'' | ||
| Main Level | Bedroom | 11' x 9'6'' |
https://www.realtor.ca/real-estate/28170264/242-herve-street-dieppe
Interested?
Contact us for more information

Riley Benoit
Salesperson

640 Mountain Road
Moncton, New Brunswick E1C 2C3
(506) 384-3300
www.remaxnb.ca/




















































