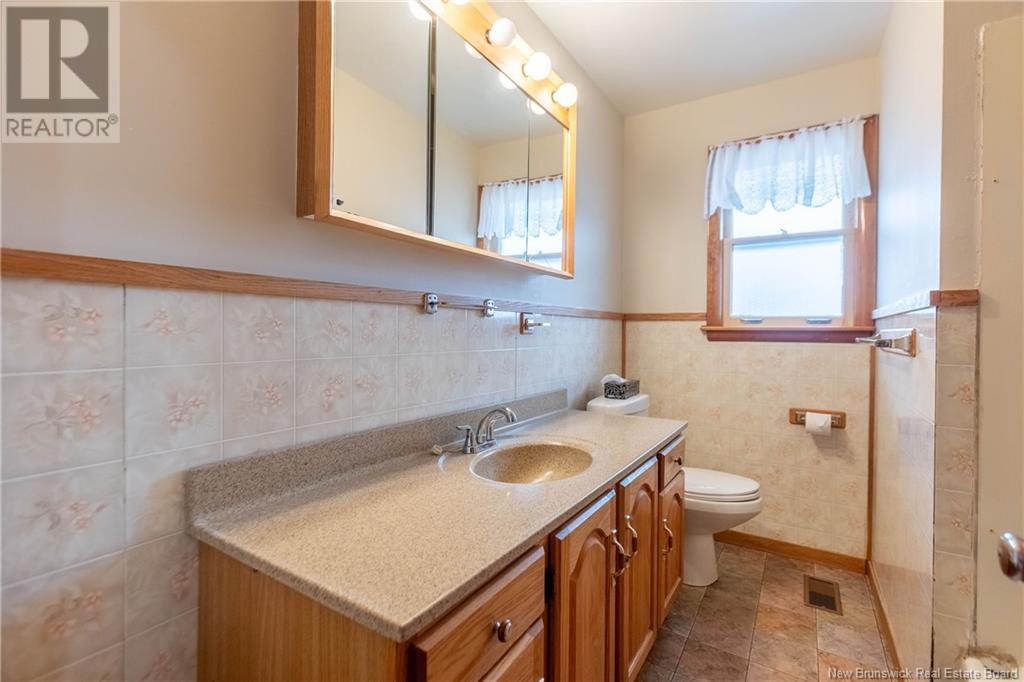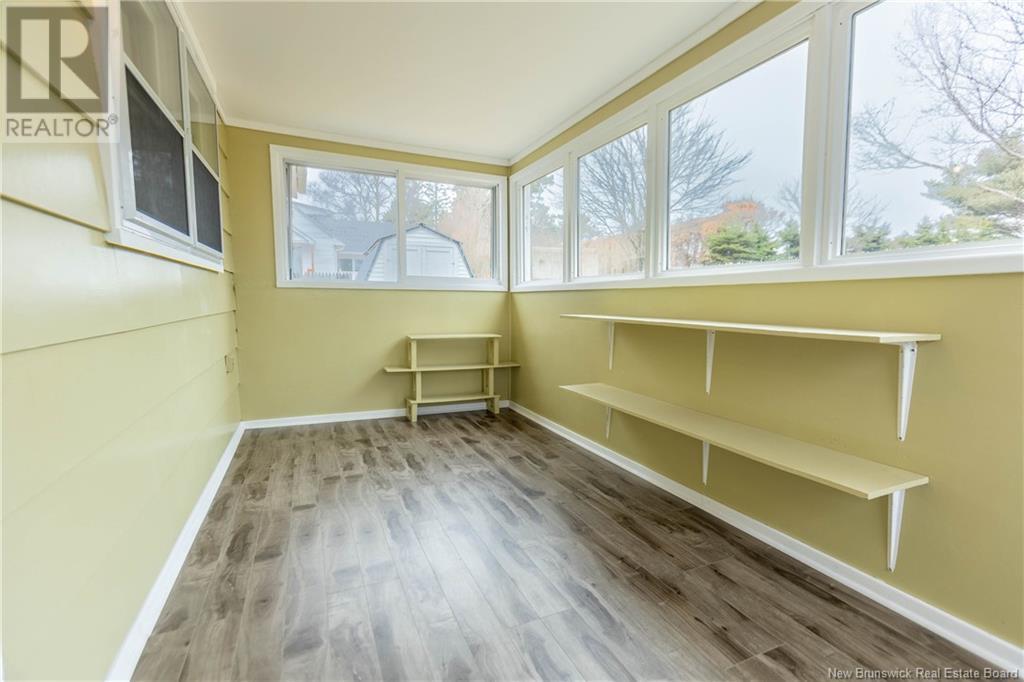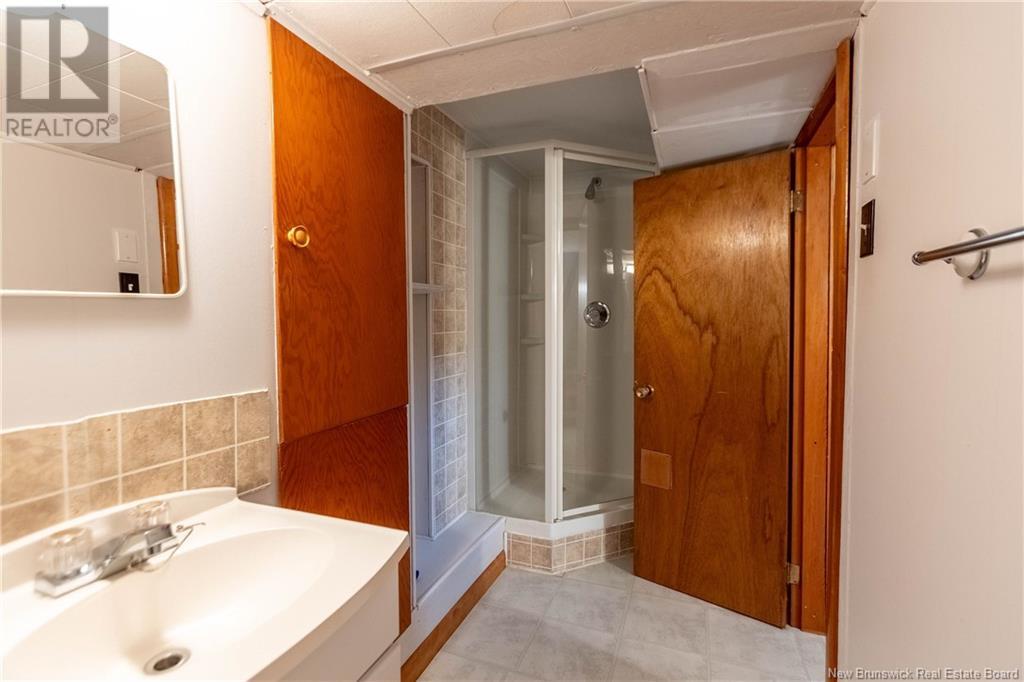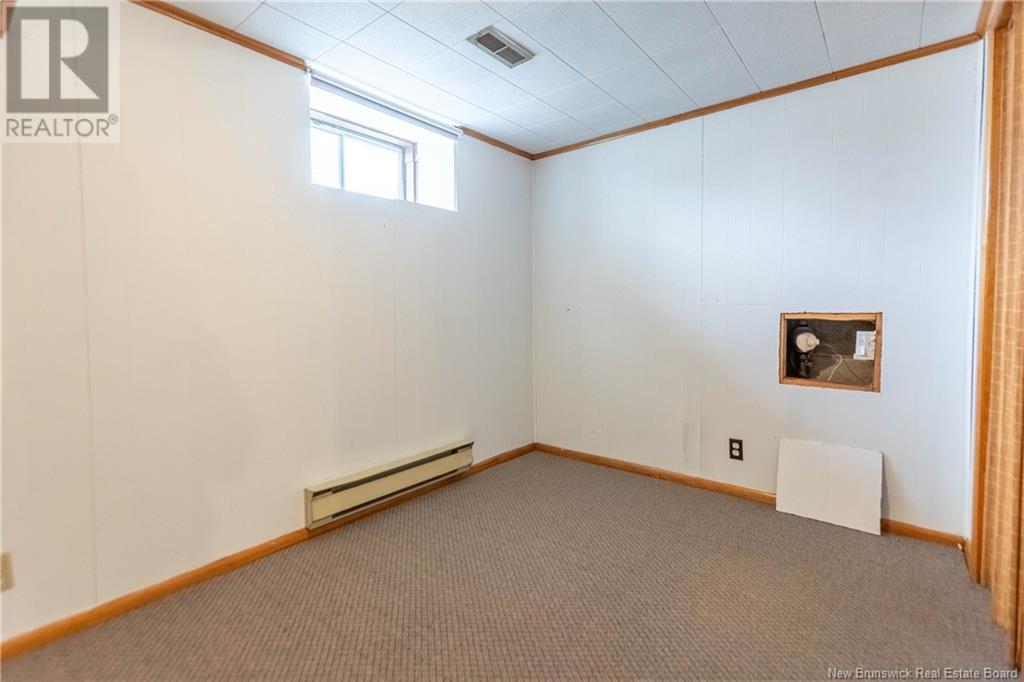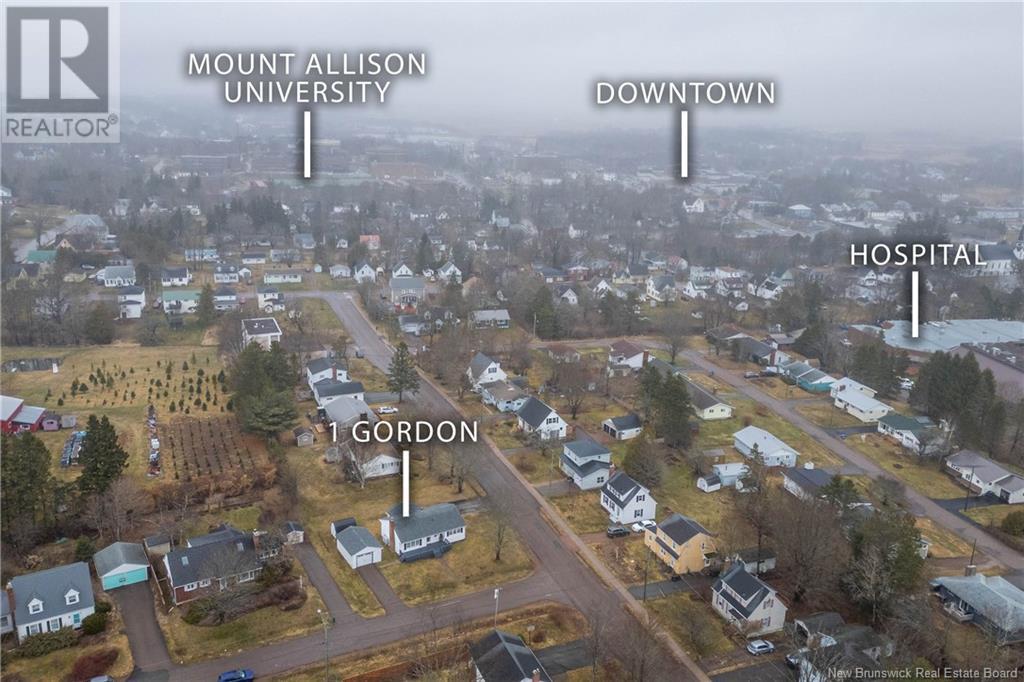1 Gordon Street Sackville, New Brunswick E4L 3X4
$279,500
WELL-KEPT BUNGALOW WITH DETACHED GARAGE, LARGE CORNER LOT, IN A LOVELY NEIGHBOURHOOD! This home offers the convenience of being walking distance to everything, yet on a fantastic quiet street. A one minute walk to the Elementary School, and the Middle school, University, and downtown also a short walk away. With many great features, and original hardwood flooring throughout the main floor. Through the front door is a vestibule leading through to the spacious living room with wood fireplace. At the back is the amazing kitchen with oak cabinets and space for a dining area. Down the hall are three bedrooms and a full 4pc bathroom. There is a large sunroom on the back of the main floor with access to the back deck and yard. The basement has a rec room with sink, a non-conforming bedroom/office, a full 3pc bathroom, and a large storage/utility area. This home has two paved driveways, and a detached garage with automatic door opener, and a separate storage shed. New roof shingles (2024). (id:23389)
Property Details
| MLS® Number | NB116381 |
| Property Type | Single Family |
| Equipment Type | None |
| Features | Level Lot, Corner Site, Balcony/deck/patio |
| Rental Equipment Type | None |
Building
| Bathroom Total | 2 |
| Bedrooms Above Ground | 3 |
| Bedrooms Total | 3 |
| Basement Development | Partially Finished |
| Basement Type | Full (partially Finished) |
| Exterior Finish | Vinyl |
| Fireplace Fuel | Wood |
| Fireplace Present | Yes |
| Fireplace Type | Unknown |
| Flooring Type | Vinyl, Hardwood |
| Foundation Type | Concrete |
| Heating Fuel | Electric, Oil, Wood |
| Heating Type | Baseboard Heaters, Forced Air, Stove |
| Size Interior | 1242 Sqft |
| Total Finished Area | 1758 Sqft |
| Type | House |
| Utility Water | Municipal Water |
Parking
| Detached Garage | |
| Garage |
Land
| Access Type | Year-round Access |
| Acreage | No |
| Landscape Features | Landscaped |
| Sewer | Municipal Sewage System |
| Size Irregular | 927 |
| Size Total | 927 M2 |
| Size Total Text | 927 M2 |
Rooms
| Level | Type | Length | Width | Dimensions |
|---|---|---|---|---|
| Basement | Utility Room | 18'7'' x 24'7'' | ||
| Basement | 3pc Bathroom | 11'10'' x 3'11'' | ||
| Basement | Bedroom | 11'4'' x 7'9'' | ||
| Basement | Recreation Room | 18'11'' x 12'3'' | ||
| Main Level | Sunroom | 16'2'' x 7'8'' | ||
| Main Level | 4pc Bathroom | 4'1'' x 8'11'' | ||
| Main Level | Bedroom | 8'10'' x 8'10'' | ||
| Main Level | Bedroom | 8'0'' x 12'3'' | ||
| Main Level | Bedroom | 11'11'' x 11'10'' | ||
| Main Level | Kitchen/dining Room | 11'3'' x 18'7'' | ||
| Main Level | Living Room | 15'6'' x 13'8'' |
https://www.realtor.ca/real-estate/28174006/1-gordon-street-sackville
Interested?
Contact us for more information

Jamie Smith
Salesperson
www.thatjamieguy.ca/
www.facebook.com/pages/Jamie-Smith-REMAX-Sackville/121564087881987
ca.linkedin.com/pub/jamie-smith/34/404/152

201 Main Street
Sackville, New Brunswick E4L 4B5
(506) 364-0032
(506) 364-0036
www.sackvillerealty.ca/


















