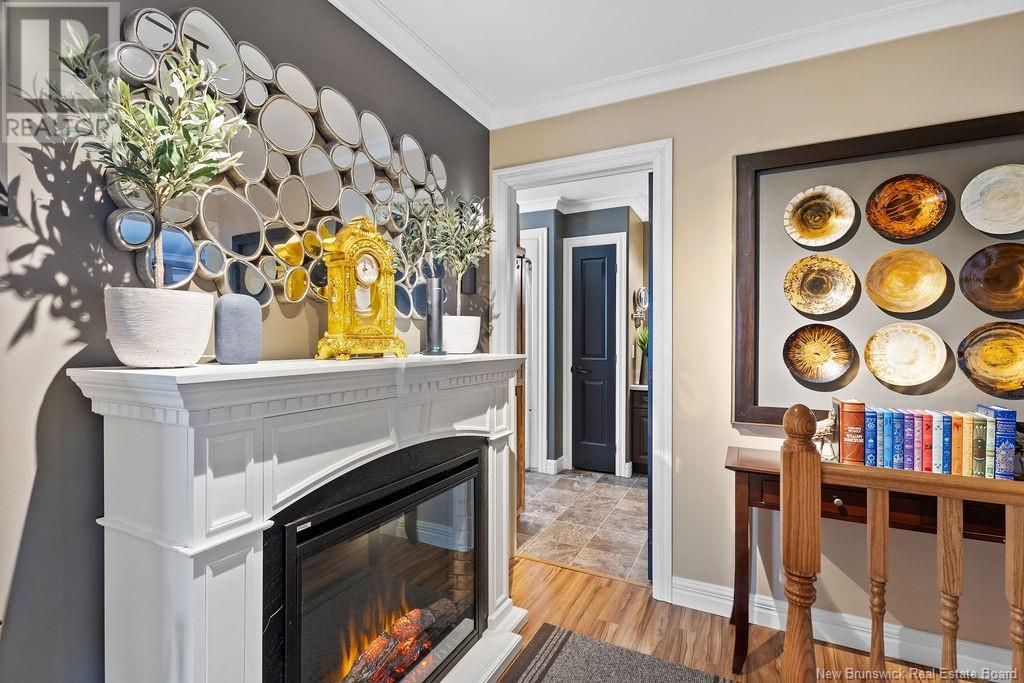85 Howard Street Miramichi, New Brunswick E1N 1V9
$398,500
Meticulously maintained and full of rich character, this two-story, corner-lot home in Miramichi East blends bold design with everyday function. From the moment you arrive, a charming wraparound veranda sets an inviting tone, hinting at the custom details found throughout. The open-concept kitchen and dining area is perfect for gathering, featuring rich dark cabinetry, stainless steel appliances, and an everyday-use island. Beautiful glass double doors lead out to a tasteful outdoor living space, complete with a covered pergolaideal for relaxing or hosting guests in style. Rich color tones flow throughout, enhanced by crown moldings, custom blinds, and thoughtful finishes. Upstairs, the large primary bedroom offers a walk-in closet with custom cabinetry, and plenty of natural light. Two additional bedrooms provide generous space, making this home perfect for a growing family. The upper level includes a full bathroom with a separate laundry area, and there's a second full bath on the main floor. The basement is a standout space, with a cozy recreation room that opens via barn doors to a custom-designed billiards room featuring a stone wall with electric fireplace, a bar, and unique designer décor. Outside, enjoy a fully fenced yard with ornamental iron gates, faux resin rocks, a Stonehenge-style statue, meticulous landscaping, and a custom shed. Google Nest doorbells are included. Located close to all amenities, this home is crafted for comfort and styled for living! (id:23389)
Property Details
| MLS® Number | NB116288 |
| Property Type | Single Family |
| Features | Corner Site, Balcony/deck/patio |
| Structure | Shed |
Building
| Bathroom Total | 2 |
| Bedrooms Above Ground | 3 |
| Bedrooms Total | 3 |
| Architectural Style | 2 Level |
| Basement Development | Partially Finished |
| Basement Type | Full (partially Finished) |
| Constructed Date | 2012 |
| Cooling Type | Heat Pump |
| Exterior Finish | Vinyl |
| Fireplace Present | No |
| Flooring Type | Carpeted, Ceramic |
| Foundation Type | Concrete |
| Heating Fuel | Electric |
| Heating Type | Baseboard Heaters, Heat Pump |
| Size Interior | 2534 Sqft |
| Total Finished Area | 3035 Sqft |
| Type | House |
| Utility Water | Municipal Water |
Land
| Access Type | Year-round Access |
| Acreage | No |
| Landscape Features | Landscaped |
| Sewer | Municipal Sewage System |
| Size Irregular | 630 |
| Size Total | 630 M2 |
| Size Total Text | 630 M2 |
Rooms
| Level | Type | Length | Width | Dimensions |
|---|---|---|---|---|
| Second Level | Laundry Room | 6'8'' x 6'2'' | ||
| Second Level | Bath (# Pieces 1-6) | 8'1'' x 12'5'' | ||
| Second Level | Bedroom | 12'1'' x 15'6'' | ||
| Second Level | Bedroom | 14'3'' x 9'10'' | ||
| Second Level | Other | 7'9'' x 5'2'' | ||
| Second Level | Primary Bedroom | 16'1'' x 15'4'' | ||
| Basement | Games Room | 17'10'' x 13'7'' | ||
| Basement | Recreation Room | 17'11'' x 14'4'' | ||
| Main Level | Bath (# Pieces 1-6) | 9'0'' x 6'11'' | ||
| Main Level | Office | 11'6'' x 12'11'' | ||
| Main Level | Living Room | 17'10'' x 15'11'' | ||
| Main Level | Kitchen | 11'6'' x 14'11'' | ||
| Main Level | Dining Room | 18'2'' x 14'7'' |
https://www.realtor.ca/real-estate/28175969/85-howard-street-miramichi
Interested?
Contact us for more information

Jennifer Stevens
Salesperson

B-2436 King George Hwy
Miramichi, New Brunswick E1V 6V9
(506) 352-3733
(506) 352-3734






















































