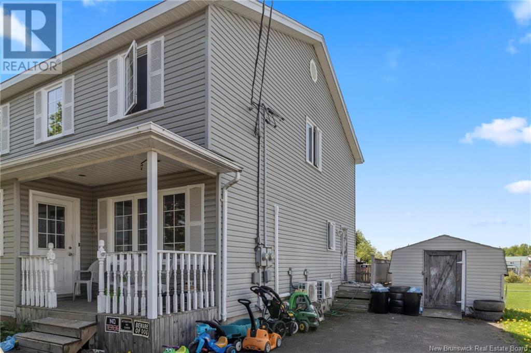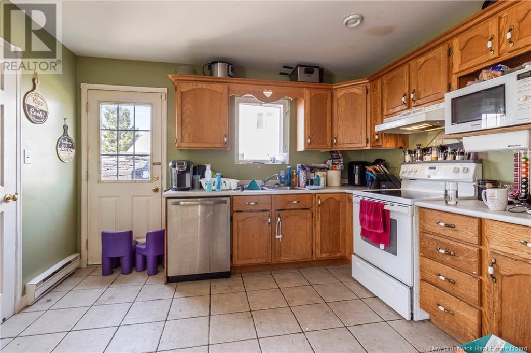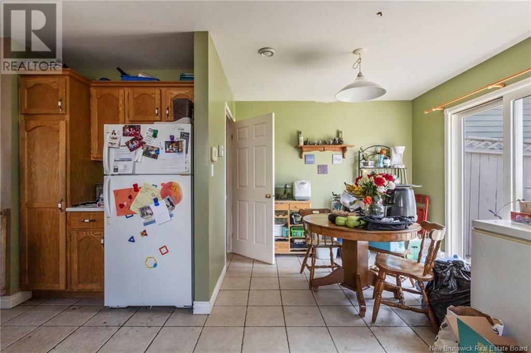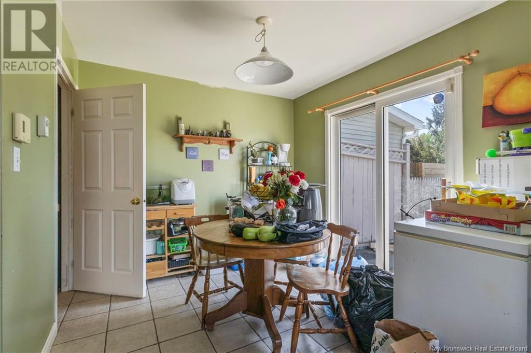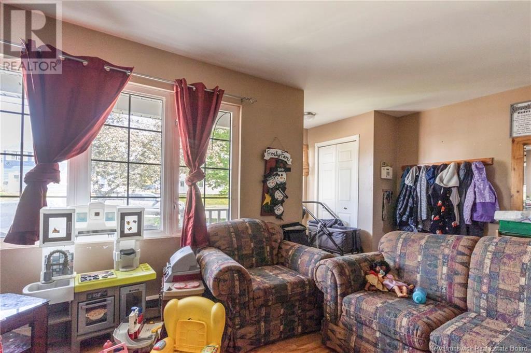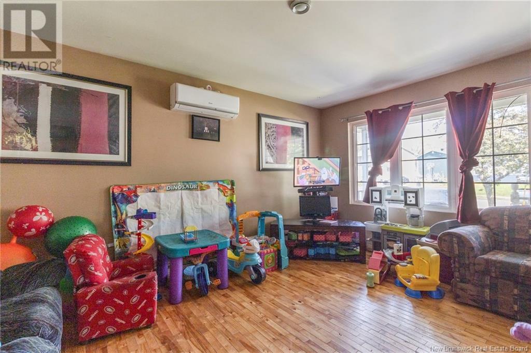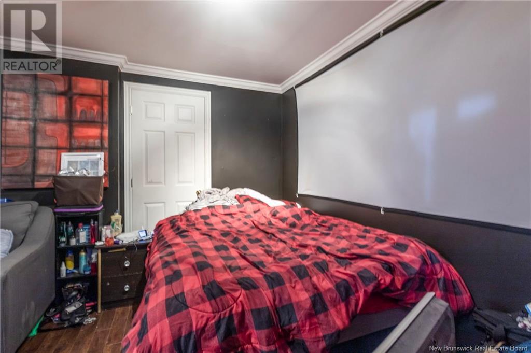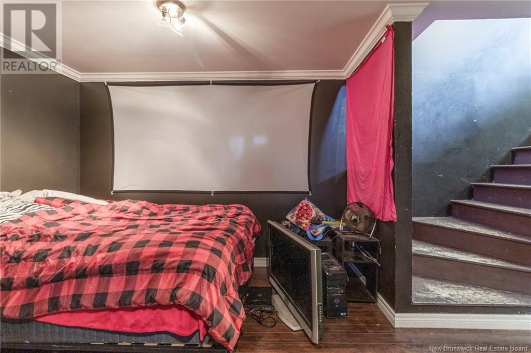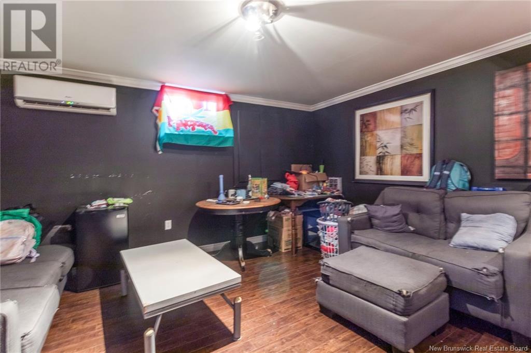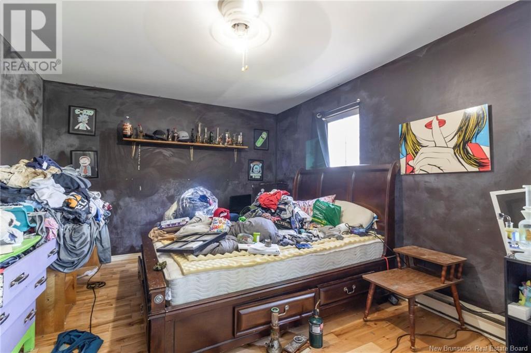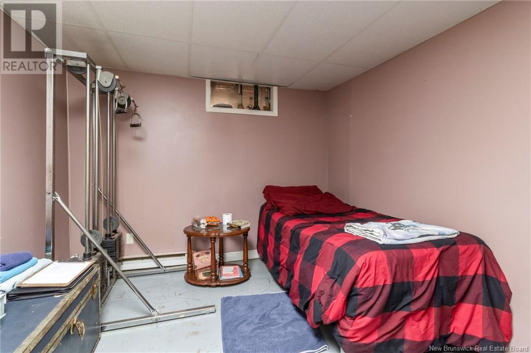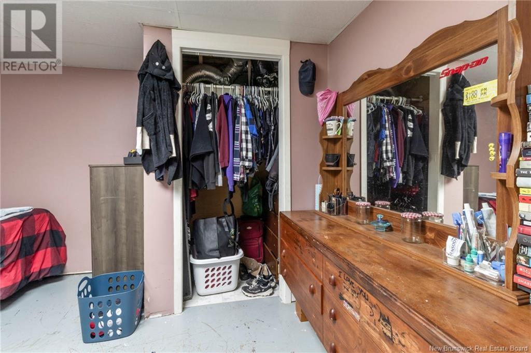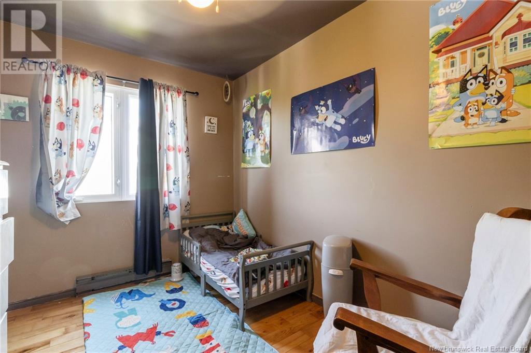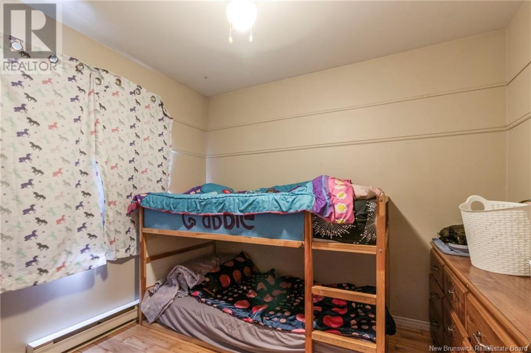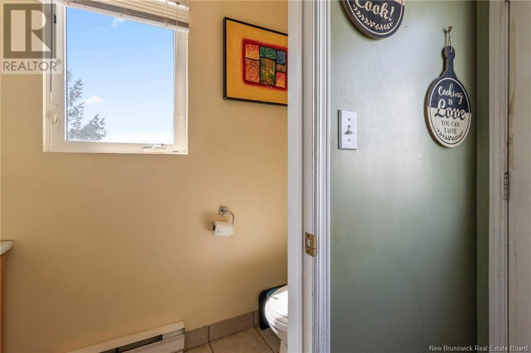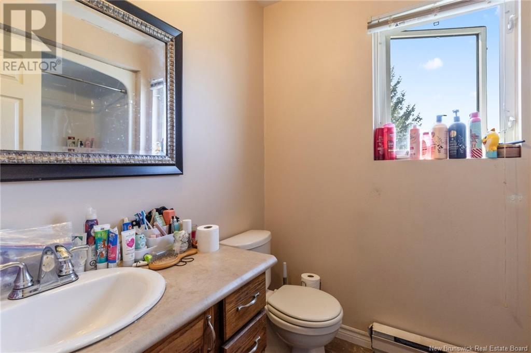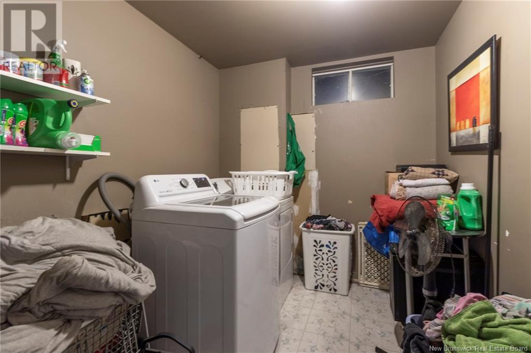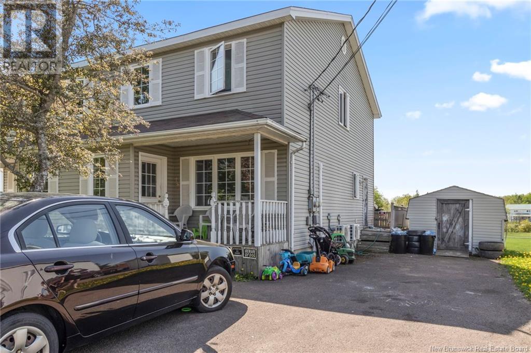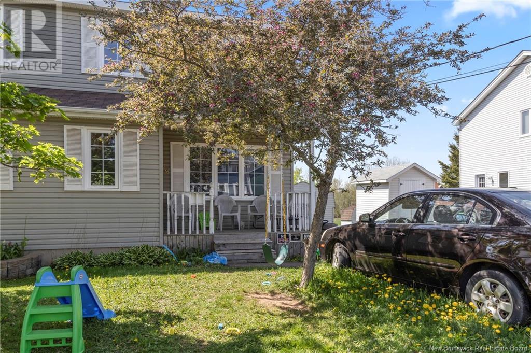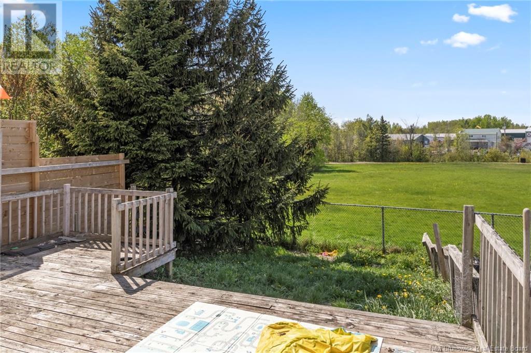78 Palisade Drive Moncton, New Brunswick E1A 5K2
$299,900
Welcome to this spacious semi-detached home offering the ideal blend of comfort and convenience. Nestled in a great location with a green space behind, enjoy peaceful surroundings and easy access to nature. Step inside to discover hardwood floors that add warmth and character to the living spaces. The main level features a welcoming living room, perfect for relaxing or entertaining guests, while the adjacent kitchen boasts ample cabinet space and modern appliances. Upstairs, three bedrooms await, providing comfortable accommodations for family members or guests. The primary bedroom features a convenient ensuite half bathroom for added privacy and convenience. Outside, take advantage of the green space behind the property, ideal for outdoor activities or simply unwinding amidst nature. With access to public transportation nearby, commuting is a breeze, making this home perfect for those seeking both tranquility and accessibility in a vibrant community. Don't miss the opportunity to make this charming semi-detached home yoursschedule your viewing today! (id:23389)
Property Details
| MLS® Number | NB116294 |
| Property Type | Single Family |
| Features | Conservation/green Belt |
| Structure | Shed |
Building
| Bathroom Total | 2 |
| Bedrooms Above Ground | 3 |
| Bedrooms Total | 3 |
| Architectural Style | 2 Level |
| Constructed Date | 1994 |
| Cooling Type | Heat Pump |
| Exterior Finish | Vinyl |
| Fireplace Present | No |
| Flooring Type | Ceramic, Laminate, Hardwood |
| Foundation Type | Concrete |
| Half Bath Total | 1 |
| Heating Fuel | Electric |
| Heating Type | Baseboard Heaters, Heat Pump |
| Size Interior | 1200 Sqft |
| Total Finished Area | 1500 Sqft |
| Type | House |
| Utility Water | Municipal Water |
Land
| Access Type | Year-round Access |
| Acreage | No |
| Sewer | Municipal Sewage System |
| Size Irregular | 389 |
| Size Total | 389 M2 |
| Size Total Text | 389 M2 |
Rooms
| Level | Type | Length | Width | Dimensions |
|---|---|---|---|---|
| Second Level | 4pc Bathroom | 7'6'' x 7'0'' | ||
| Second Level | Bedroom | 15'0'' x 11'0'' | ||
| Second Level | Bedroom | 11'0'' x 8'0'' | ||
| Second Level | Bedroom | 9'6'' x 9'6'' | ||
| Basement | Storage | 6'0'' x 4'0'' | ||
| Basement | Bedroom | 14'6'' x 10'0'' | ||
| Basement | Laundry Room | 9'0'' x 7'0'' | ||
| Basement | Family Room | 17'0'' x 15'0'' | ||
| Main Level | 2pc Bathroom | 6'0'' x 3'0'' | ||
| Main Level | Dining Room | 9'0'' x 9'0'' | ||
| Main Level | Kitchen | 10'0'' x 10'0'' | ||
| Main Level | Living Room | 15'0'' x 18'0'' |
https://www.realtor.ca/real-estate/28175766/78-palisade-drive-moncton
Interested?
Contact us for more information

Matt Sellars
Salesperson
169 Mountain Rd
Moncton, New Brunswick E1C 2L1
(506) 859-7779
(506) 859-7778
www.hubcityrealty.ca/

Maxime Camire
Salesperson
https://www.camirerealty.com/
169 Mountain Rd
Moncton, New Brunswick E1C 2L1
(506) 859-7779
(506) 859-7778
www.hubcityrealty.ca/


