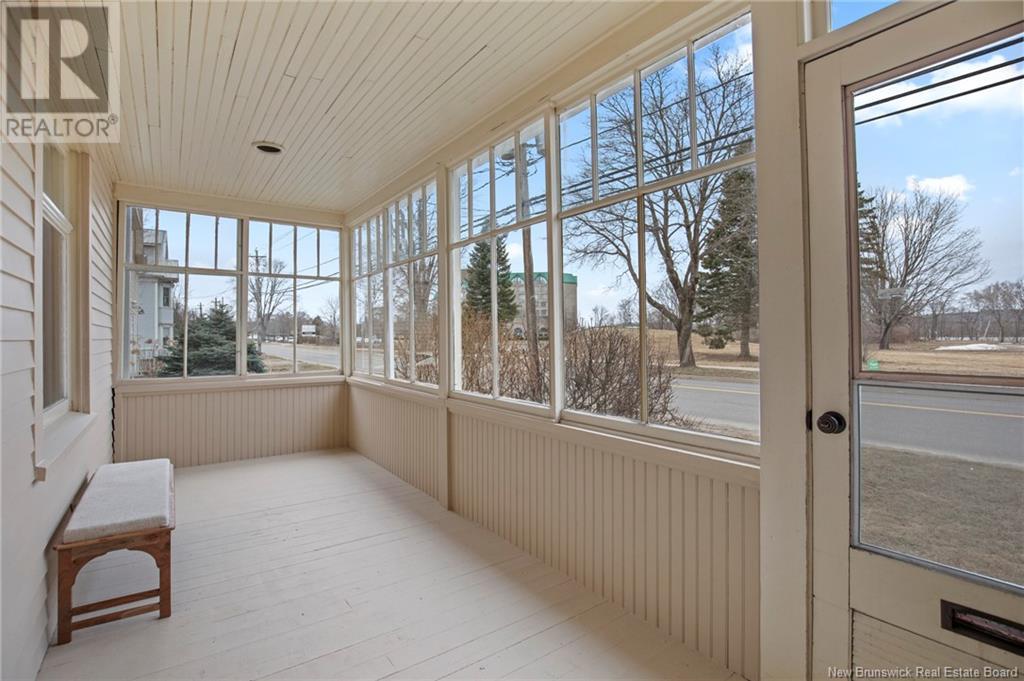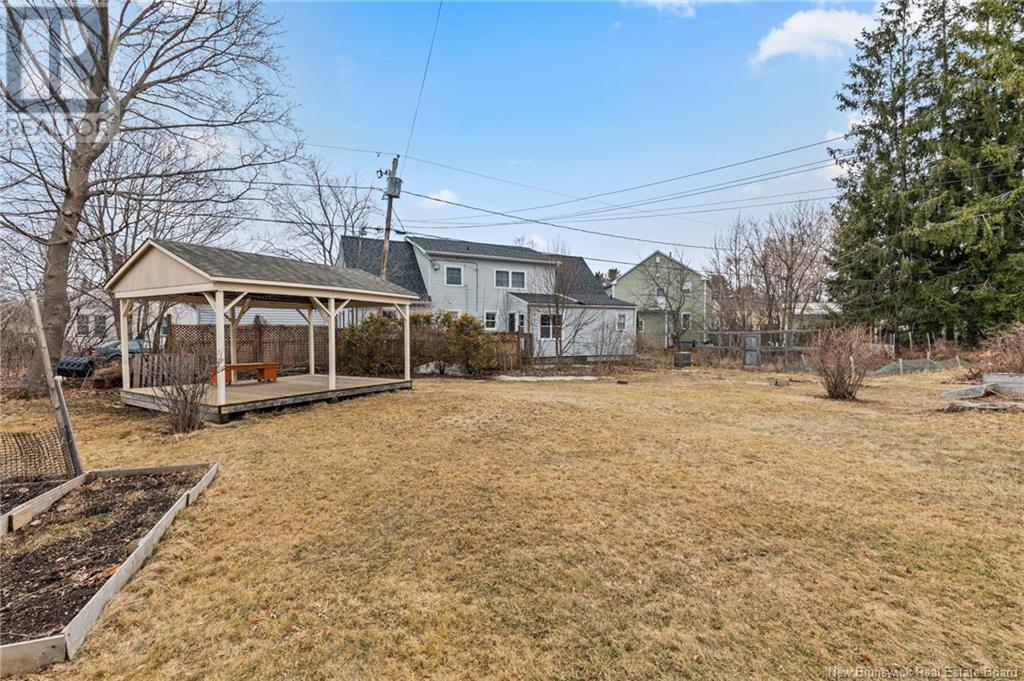156-158 Woodstock Road Fredericton, New Brunswick E3B 2H5
$799,900
Two homes. One price. Zero compromise. You've driven by this one! Sitting steps from the Delta hotel, Fredericton's famous TC trail and the heart of downtown, 156-158 Woodstock Road offers a rare opportunity on Fredericton South; a full side-by-side duplex on an oversized lot backing onto Sunshine Gardens. Each side finished on all three levels; circular driveway (no backing out!) & ample parking. Two self-contained homes, each offering every bit of a downtown family home seeker's needs; 156 has 6 bedrooms incl main floor guest suite & 3 baths, eat-in kitchen w/ pantry & separate laundry. 158 has 4 beds, 2 full baths w/ upstairs laundry & 3 ductless heat pumps. But what makes this property uniquely special isn't just its cherished condition, original features incl rounded plaster walls, hardwood floors, solid wood doors & trim and built-in benches. Not to mention its stunning curb appeal w/ iconic original glassed-in sunporches, huge backyard w/ garden & pergola. No, what sets it apart from the others is the truly rare nature of the home, with few like it existing in the city let alone being available on the public market. The owners have lived in both sides over the course of their tenure, and both are equally suitable for a main residence. Whether you've been looking for a multi-generational home, a shared co-ownership w/ friends, a mortgage helper or an addition to your portfolio, you know. It's hard to find one home downtown for 400K. Nows your chance to own two. (id:23389)
Property Details
| MLS® Number | NB116046 |
| Property Type | Single Family |
| Features | Level Lot, Balcony/deck/patio |
Building
| Bathroom Total | 5 |
| Bedrooms Above Ground | 10 |
| Bedrooms Total | 10 |
| Constructed Date | 1940 |
| Cooling Type | Air Conditioned, Heat Pump |
| Exterior Finish | Vinyl |
| Fireplace Present | No |
| Flooring Type | Wood |
| Foundation Type | Stone |
| Heating Fuel | Electric, Natural Gas |
| Heating Type | Heat Pump |
| Size Interior | 3598 Sqft |
| Total Finished Area | 3598 Sqft |
| Type | House |
| Utility Water | Municipal Water |
Parking
| Detached Garage | |
| Garage |
Land
| Access Type | Year-round Access |
| Acreage | No |
| Landscape Features | Landscaped |
| Sewer | Municipal Sewage System |
| Size Irregular | 920 |
| Size Total | 920 M2 |
| Size Total Text | 920 M2 |
| Zoning Description | R2 Residential |
Rooms
| Level | Type | Length | Width | Dimensions |
|---|---|---|---|---|
| Second Level | Laundry Room | 7'9'' x 7'6'' | ||
| Second Level | Bedroom | 9'1'' x 10'8'' | ||
| Second Level | Bedroom | 12' x 9'7'' | ||
| Second Level | Bedroom | 12'1'' x 9'7'' | ||
| Second Level | Bedroom | 12'0'' x 9'7'' | ||
| Second Level | Bedroom | 12'2'' x 8'10'' | ||
| Second Level | 3pc Bathroom | 7'7'' x 7'5'' | ||
| Second Level | Bath (# Pieces 1-6) | 3'2'' x 7'5'' | ||
| Second Level | Bath (# Pieces 1-6) | 3'2'' x 7'6'' | ||
| Main Level | Mud Room | 7'8'' x 5'11'' | ||
| Main Level | Living Room | 11'7'' x 11'4'' | ||
| Main Level | Living Room | 11'7'' x 11'4'' | ||
| Main Level | Kitchen | 10'3'' x 10'10'' | ||
| Main Level | Kitchen | 9'7'' x 10'9'' | ||
| Main Level | Dining Room | 11'8'' x 9'3'' | ||
| Main Level | Dining Room | 11'6'' x 9'4'' | ||
| Main Level | Dining Nook | 8'9'' x 10'10'' | ||
| Main Level | Dining Nook | 9'7'' x 10'9'' | ||
| Main Level | Bedroom | 10'2'' x 11'1'' | ||
| Main Level | 3pc Bathroom | 9'10'' x 9'6'' |
https://www.realtor.ca/real-estate/28176393/156-158-woodstock-road-fredericton
Interested?
Contact us for more information

Karen Syroid
Salesperson
https://syroidgroup.com/karen-syroid
facebook.com/syroidgroup
ca.linkedin.com/pub/karen-syroid/a/743/74b
https://twitter.com/ksyroid
instagram.com/karensyroid

457 Bishop Drive P.o. Box 1180
Fredericton, New Brunswick E3C 2M6
(506) 458-9999
(506) 452-8953
https://royallepageatlantic.com/






















































