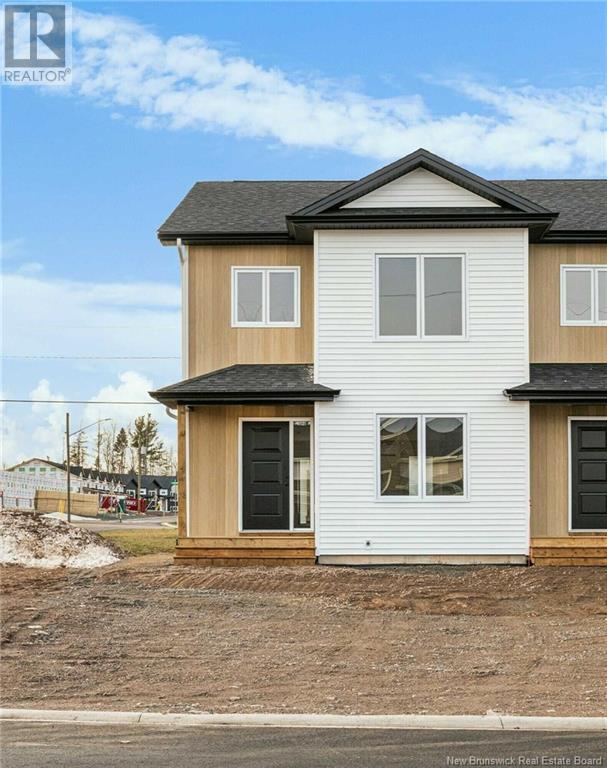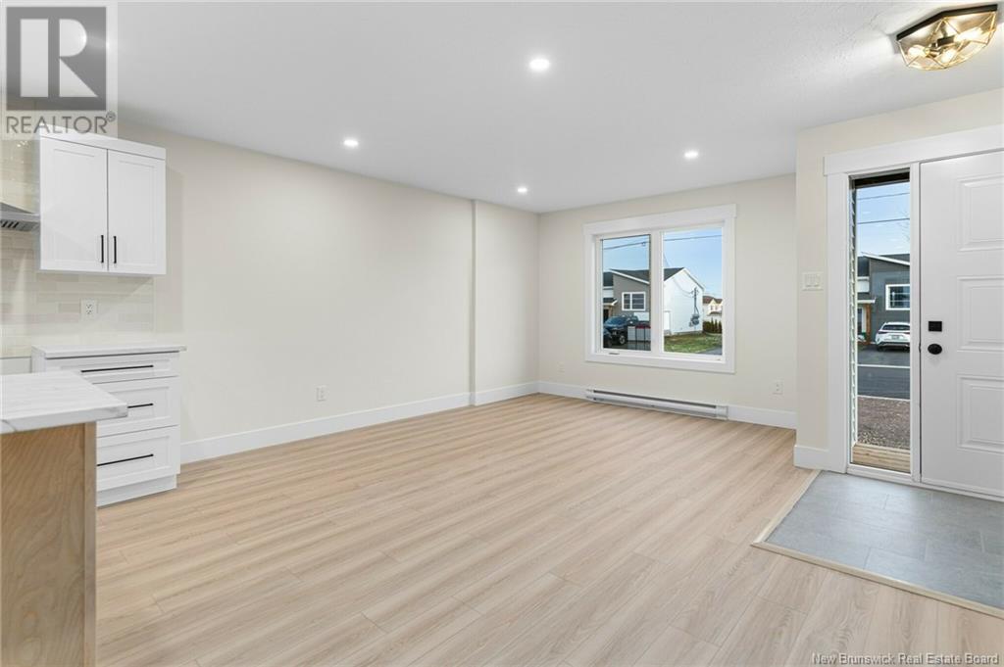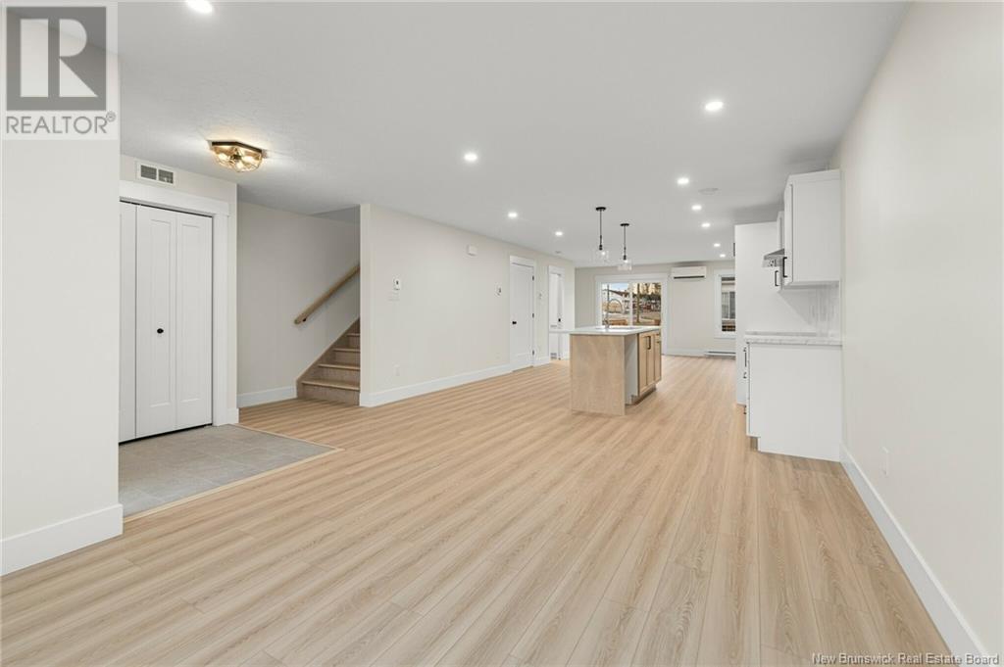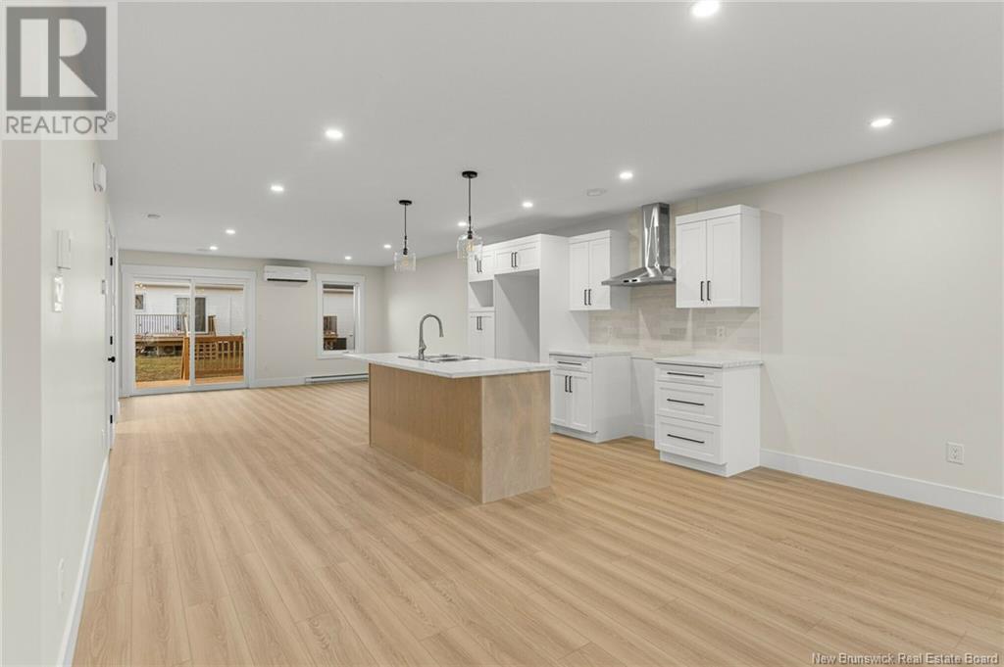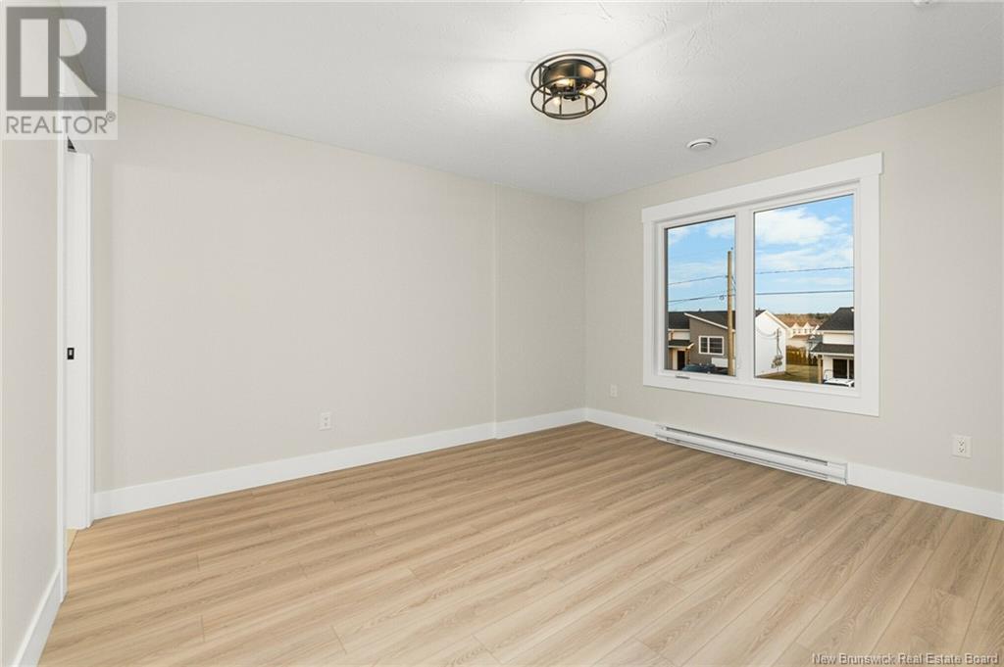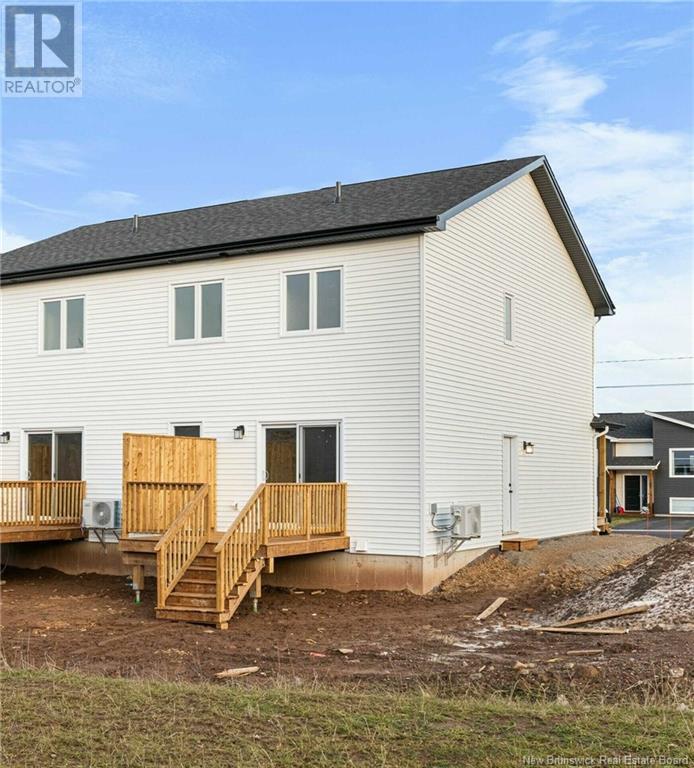106 Ernest Street Dieppe, New Brunswick E1A 4T2
$459,900
When Viewing This Property On Realtor.ca Please Click On The Multimedia or Virtual Tour Link For More Property Info. MOVE IN READY! The beautifully designed home has a large entrance foyer with a generous closet. Make your way into the stunning open concept living room, kitchen and dining area with an abundance of natural light and access to the patio doors leading to a deck with privacy wall. A 2-piece half-bath with vanity and a sink completes the main floor. Make your way upstairs and you will be delighted with 3 very good-sized bedrooms including A walk-in closet and ensuite in the master bedroom! A Beautiful guest bathroom with 2-in-1 shower and a laundry closet completes the second floor. The basement with side entrance is finished with a kitchenette, living room, bedroom, full bathroom and laundry area. Also included in this home: Mini Split Heat Pump, Paved Driveway, Paved Driveway, HST rebate assigned to Vendor, PID and PAN subject to change when subdivided. (id:23389)
Property Details
| MLS® Number | NB116465 |
| Property Type | Single Family |
| Features | Balcony/deck/patio |
Building
| Bathroom Total | 4 |
| Bedrooms Above Ground | 3 |
| Bedrooms Below Ground | 1 |
| Bedrooms Total | 4 |
| Architectural Style | 2 Level |
| Basement Development | Finished |
| Basement Type | Full (finished) |
| Constructed Date | 2024 |
| Cooling Type | Heat Pump |
| Exterior Finish | Vinyl |
| Fireplace Present | No |
| Flooring Type | Ceramic, Vinyl |
| Foundation Type | Concrete |
| Half Bath Total | 1 |
| Heating Fuel | Electric |
| Heating Type | Baseboard Heaters, Heat Pump |
| Size Interior | 1616 Sqft |
| Total Finished Area | 2424 Sqft |
| Type | House |
| Utility Water | Municipal Water |
Land
| Access Type | Year-round Access |
| Acreage | No |
| Landscape Features | Landscaped |
| Sewer | Municipal Sewage System |
| Size Irregular | 0.03 |
| Size Total | 0.03 Ac |
| Size Total Text | 0.03 Ac |
| Zoning Description | Res |
Rooms
| Level | Type | Length | Width | Dimensions |
|---|---|---|---|---|
| Second Level | 4pc Bathroom | 8'0'' x 6'0'' | ||
| Second Level | Laundry Room | 4'0'' x 6'0'' | ||
| Second Level | Bedroom | 10'0'' x 13'0'' | ||
| Second Level | Bedroom | 10'0'' x 11'0'' | ||
| Second Level | Primary Bedroom | 12'0'' x 14'0'' | ||
| Basement | Living Room | 19'0'' x 15'0'' | ||
| Basement | Kitchen | 11'0'' x 2'0'' | ||
| Basement | Bedroom | 19'0'' x 11'0'' | ||
| Basement | 4pc Bathroom | 11'0'' x 5'0'' | ||
| Basement | Laundry Room | 3'0'' x 3'0'' | ||
| Main Level | 2pc Bathroom | 3'0'' x 7'0'' | ||
| Main Level | Dining Room | 11'0'' x 14'0'' | ||
| Main Level | Kitchen | 14'0'' x 15'0'' | ||
| Main Level | Living Room | 13'0'' x 15'0'' |
https://www.realtor.ca/real-estate/28176726/106-ernest-street-dieppe
Interested?
Contact us for more information
Jonathan David
Agent Manager

607 St. George Street, Unit B02
Moncton, New Brunswick E1E 2C2
(877) 709-0027


