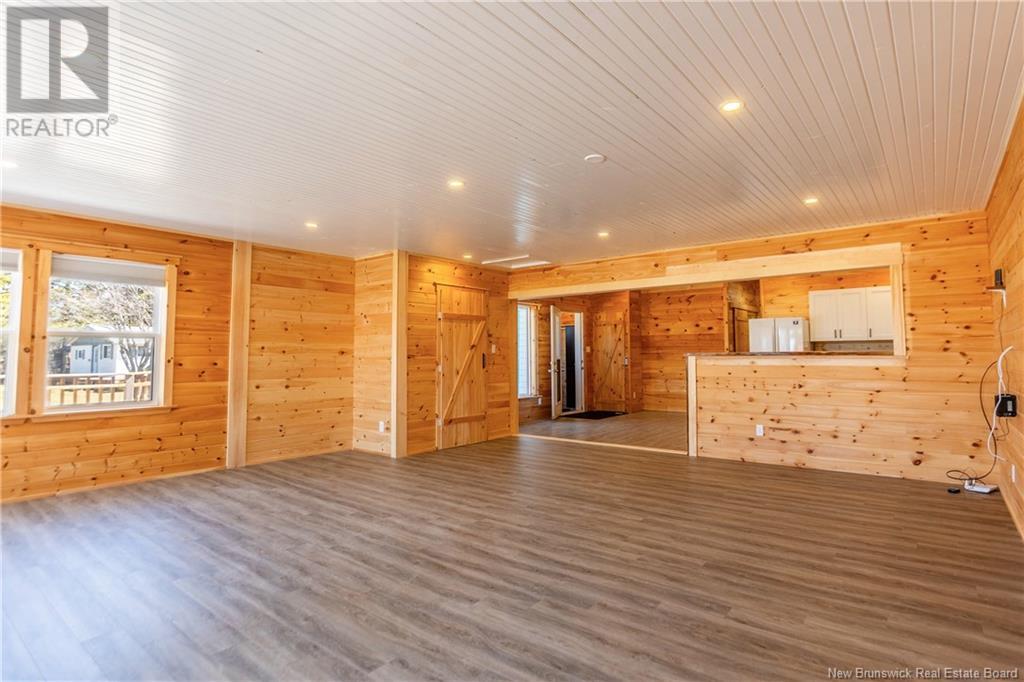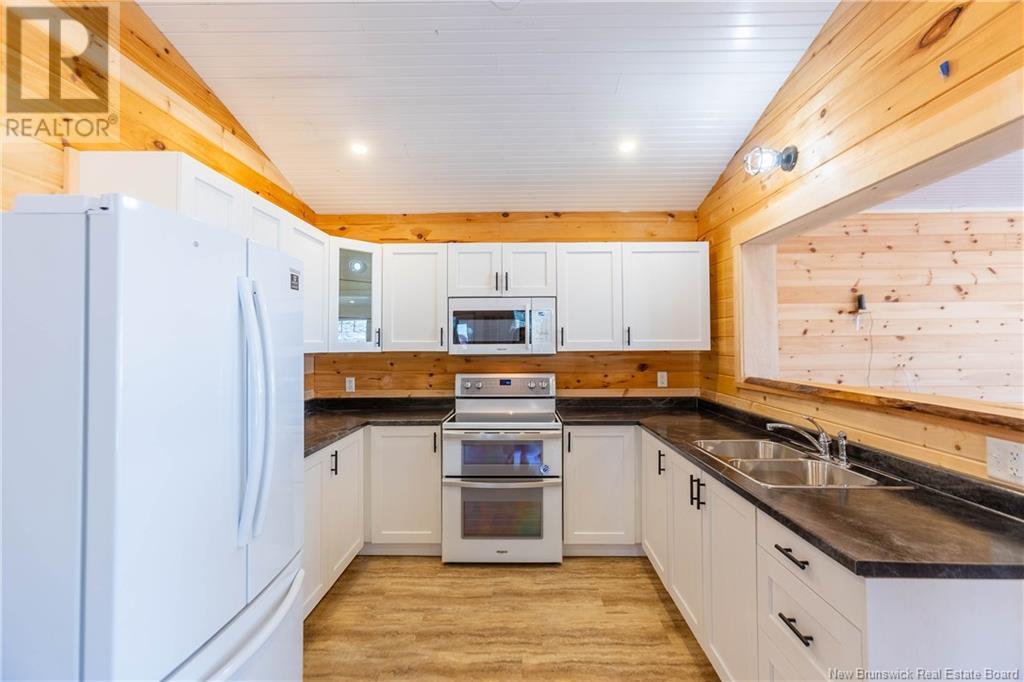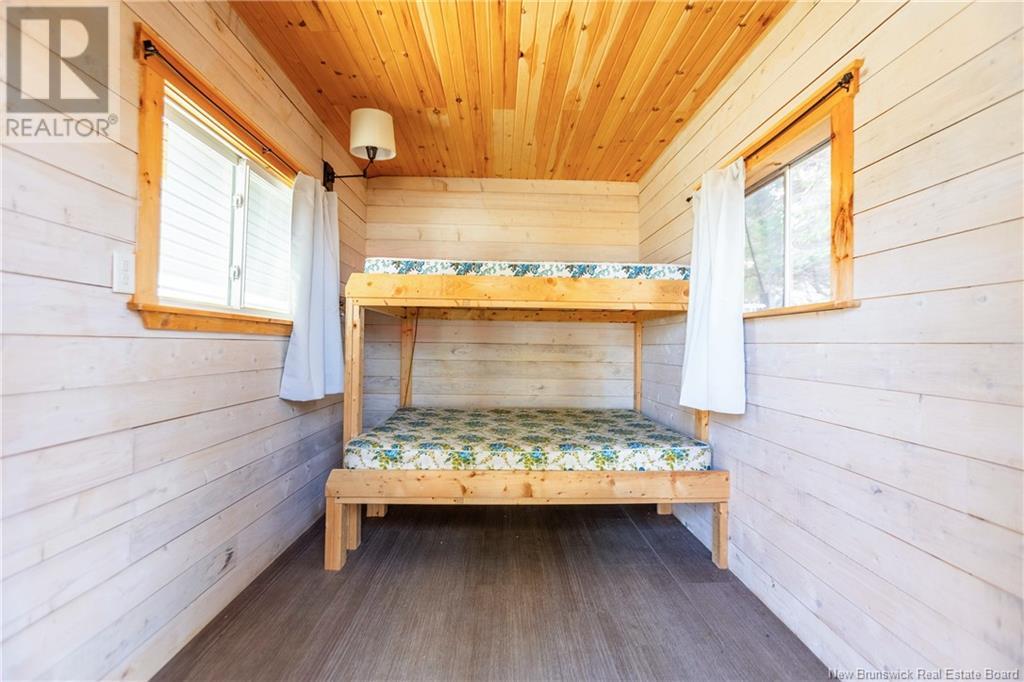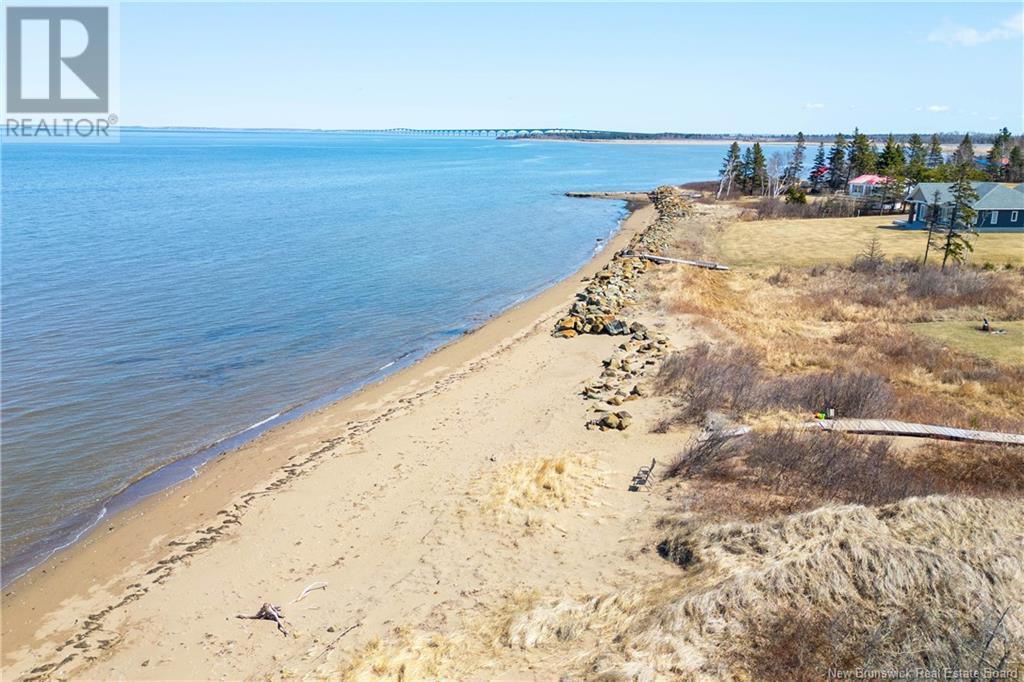60 Anne's Lane Bayfield, New Brunswick E4M 1E1
$299,900
Welcome to ""Ann's Acres"" at 60 Anne's Lane in Bayfield, NB! This stunning property boasts a year-round 2 bedroom, 1.5+ bathroom home on a generously sized double lot and breathtaking water views. Situated just a stone's throw away from a sandy beach with the warmest waters north of the Carolinas. Enter through the side door into the mud room that leads into the dining room. The U-shaped kitchen includes a pass-through window to the large living room, creating an open and inviting space. There is a half bath just off the spacious living room that offers stunning floor-to-ceiling windows that showcase the spectacular water views. A patio door allows access to the large wrap-around deck. Down the hallway, you'll discover a 3-piece bath and laundry, a great-sized guest bedroom and a primary bedroom with a patio door that leads to the backyard. Additional features include a ductless mini split, an outside shower and claw foot tub, detached bunkie for your extra guests, double car garage (built in 2018), drilled well with 6' casing, and a full septic system. Don't miss your chance to make ""Ann's Acres"" your own private oasis! (id:23389)
Property Details
| MLS® Number | NB116557 |
| Property Type | Single Family |
| Equipment Type | Other |
| Features | Level Lot |
| Rental Equipment Type | Other |
| Water Front Type | Waterfront |
Building
| Bathroom Total | 2 |
| Bedrooms Above Ground | 2 |
| Bedrooms Total | 2 |
| Constructed Date | 2015 |
| Cooling Type | Heat Pump |
| Exterior Finish | Vinyl |
| Fireplace Present | No |
| Flooring Type | Vinyl |
| Foundation Type | Concrete Slab |
| Half Bath Total | 1 |
| Heating Type | Heat Pump |
| Size Interior | 1290 Sqft |
| Total Finished Area | 1290 Sqft |
| Type | House |
| Utility Water | Well |
Parking
| Detached Garage | |
| Garage |
Land
| Access Type | Year-round Access, Water Access |
| Acreage | No |
| Landscape Features | Landscaped |
| Sewer | Septic System |
| Size Irregular | 1608 |
| Size Total | 1608 M2 |
| Size Total Text | 1608 M2 |
Rooms
| Level | Type | Length | Width | Dimensions |
|---|---|---|---|---|
| Main Level | 3pc Bathroom | 5'7'' x 8'8'' | ||
| Main Level | Bedroom | 9'1'' x 12'1'' | ||
| Main Level | Bedroom | 16'5'' x 10'4'' | ||
| Main Level | Living Room | 21'7'' x 22'3'' | ||
| Main Level | 2pc Bathroom | 6'6'' x 2'8'' | ||
| Main Level | Kitchen | 10'4'' x 9'2'' | ||
| Main Level | Dining Room | 12'2'' x 14'5'' | ||
| Main Level | Mud Room | 7'1'' x 5'6'' | ||
| Unknown | Other | X |
https://www.realtor.ca/real-estate/28181987/60-annes-lane-bayfield
Interested?
Contact us for more information

Patti Steele
Salesperson
(506) 364-0036
sackvillerealty.ca/
www.facebook.com/PattiSteeleRemax/
twitter.com/@REMAX_Patti/

201 Main Street
Sackville, New Brunswick E4L 4B5
(506) 364-0032
(506) 364-0036
www.sackvillerealty.ca/






































