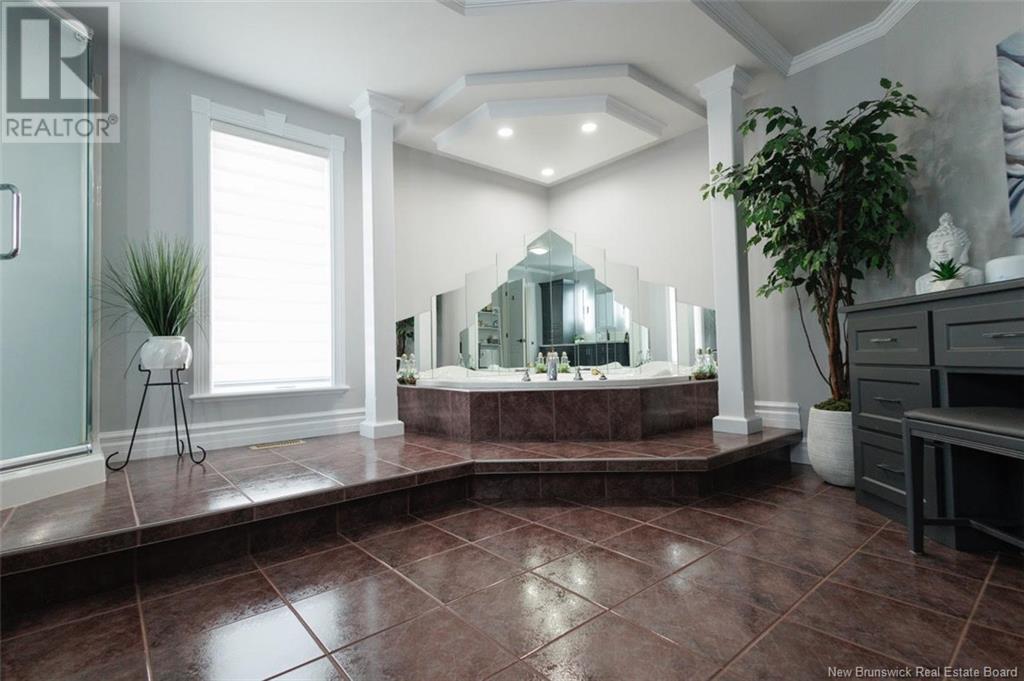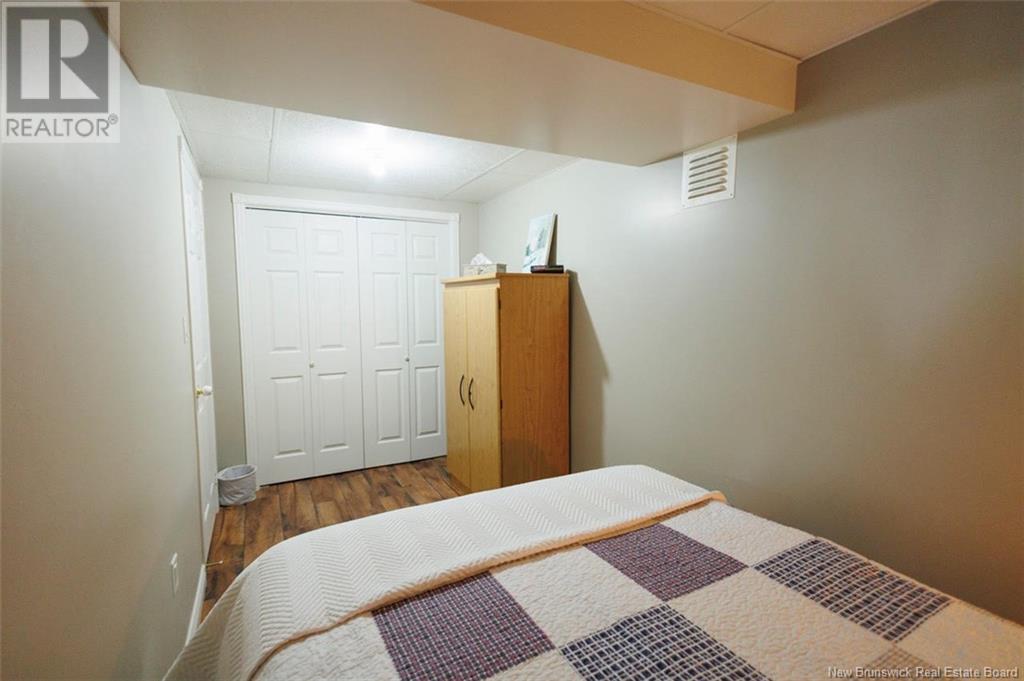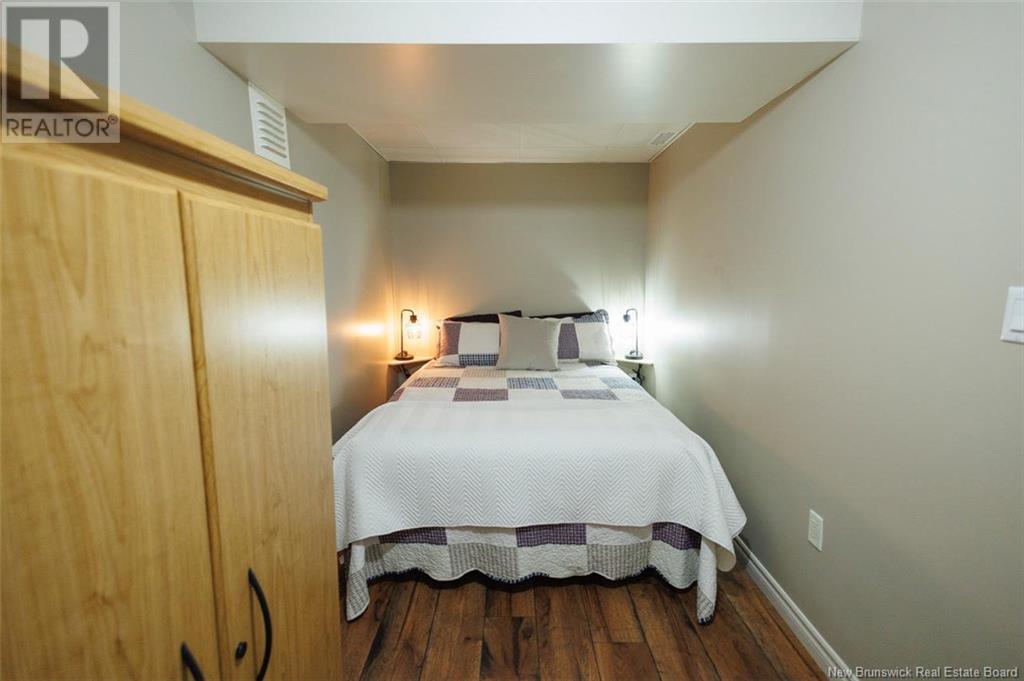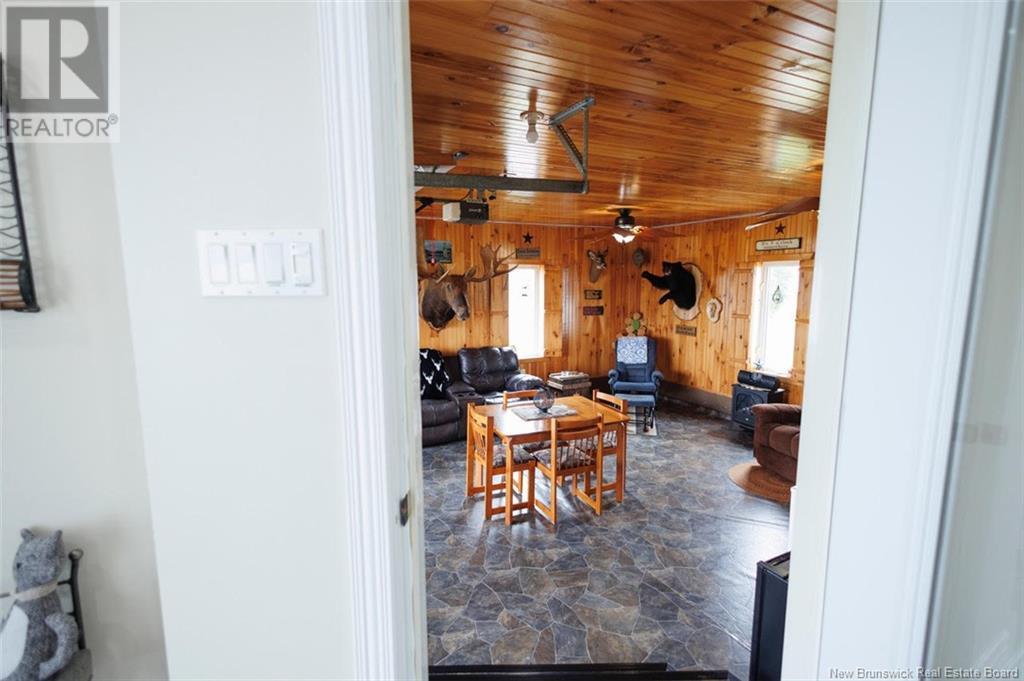42 Ringuette Street Sainte-Anne, New Brunswick E7E 1G1
$339,000
This delightful home offers a fantastic open-concept design, seamlessly blending the kitchen, dining, and living areas for easy entertaining and comfortable family living. Two bedrooms are conveniently located on the main floor. Downstairs, you'll find a large family room, perfect for relaxation, warmed by a charming wood-burning stove. And the best part? A finished garage, ready to be used as an extra family room, home office, or workshop! Cette merveilleuse propriété offre un superbe design à aire ouvert, combinant harmonieusement cuisine, salle à manger et salon pour un séjour en famille confortable. Deux chambres sont idéalement situées à l'étage. Au sous sol, vous trouverez une grande salle familiale, idéale pour se détendre, réchauffée par un poêle à bois. Et le meilleur dans tout ça ? Un garage aménagé, prêt à être utilisé comme salle familiale supplémentaire, bureau ou atelier ! (id:23389)
Property Details
| MLS® Number | NB118274 |
| Property Type | Single Family |
| Equipment Type | None |
| Rental Equipment Type | None |
| Structure | Shed |
Building
| Bathroom Total | 2 |
| Bedrooms Above Ground | 2 |
| Bedrooms Below Ground | 1 |
| Bedrooms Total | 3 |
| Architectural Style | Bungalow |
| Basement Development | Finished |
| Basement Type | Full (finished) |
| Constructed Date | 1989 |
| Exterior Finish | Vinyl, Brick Veneer |
| Fireplace Present | No |
| Flooring Type | Ceramic, Laminate |
| Foundation Type | Concrete |
| Heating Fuel | Electric, Wood |
| Heating Type | Forced Air, Stove |
| Stories Total | 1 |
| Size Interior | 1160 Sqft |
| Total Finished Area | 2276 Sqft |
| Type | House |
| Utility Water | Municipal Water |
Parking
| Attached Garage | |
| Garage |
Land
| Access Type | Year-round Access |
| Acreage | No |
| Landscape Features | Landscaped |
| Sewer | Municipal Sewage System |
| Size Irregular | 0.17 |
| Size Total | 0.17 Ac |
| Size Total Text | 0.17 Ac |
| Zoning Description | Residential |
Rooms
| Level | Type | Length | Width | Dimensions |
|---|---|---|---|---|
| Basement | Office | 10' x 7' | ||
| Basement | Family Room | 19'11'' x 15'7'' | ||
| Basement | Bath (# Pieces 1-6) | 10'1'' x 7'8'' | ||
| Basement | Bedroom | 10'4'' x 7'7'' | ||
| Basement | Bonus Room | 11'9'' x 11'10'' | ||
| Basement | Storage | 11'7'' x 7'6'' | ||
| Basement | Family Room | 14'9'' x 12'6'' | ||
| Main Level | Bedroom | 8'1'' x 13'9'' | ||
| Main Level | Primary Bedroom | 12'2'' x 19'1'' | ||
| Main Level | Laundry Room | 8'1'' x 12'3'' | ||
| Main Level | Living Room | 8'8'' x 20'4'' | ||
| Main Level | Bath (# Pieces 1-6) | 13'4'' x 13'1'' | ||
| Main Level | Kitchen | 17'3'' x 20'4'' |
https://www.realtor.ca/real-estate/28296185/42-ringuette-street-sainte-anne
Interested?
Contact us for more information

Sonia Blanchette
Salesperson

287 B Boulevard Broadway
Grand Falls, New Brunswick E3Z 2K1
(506) 459-3733

















































