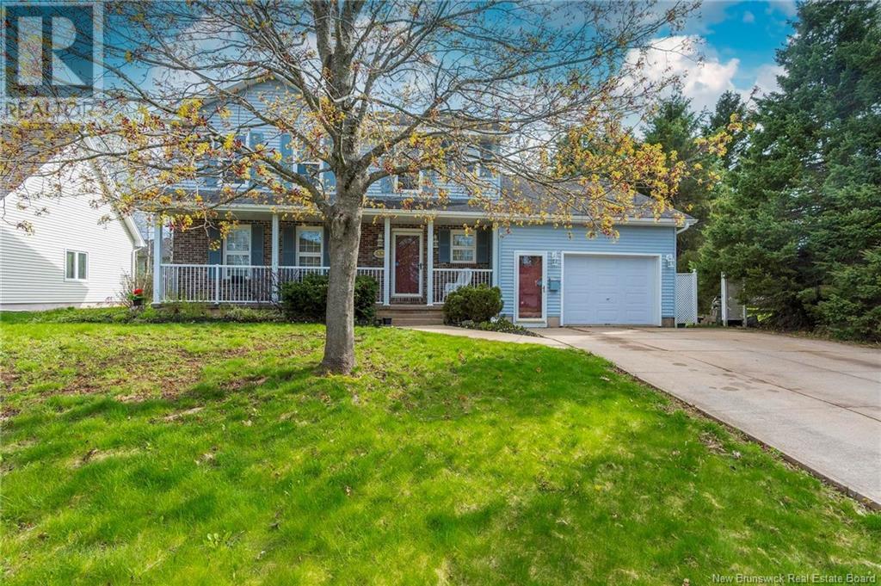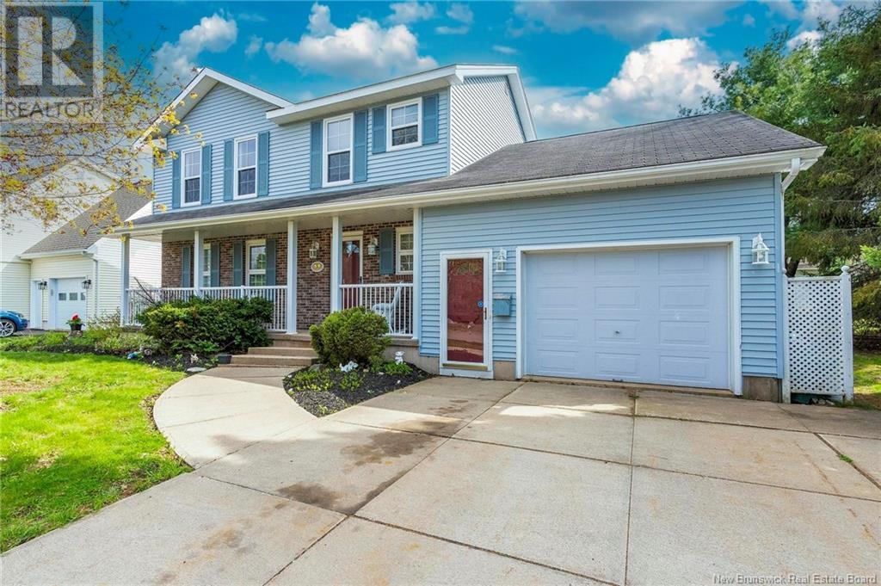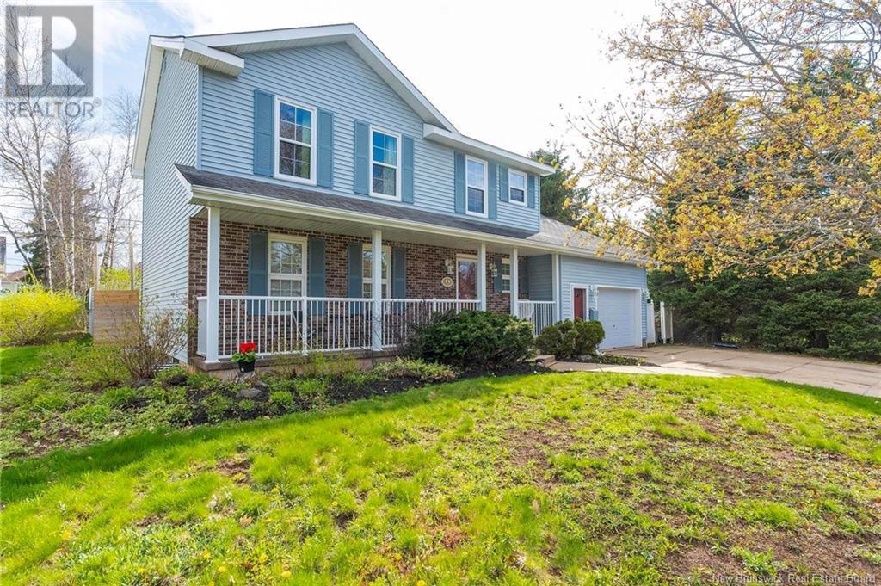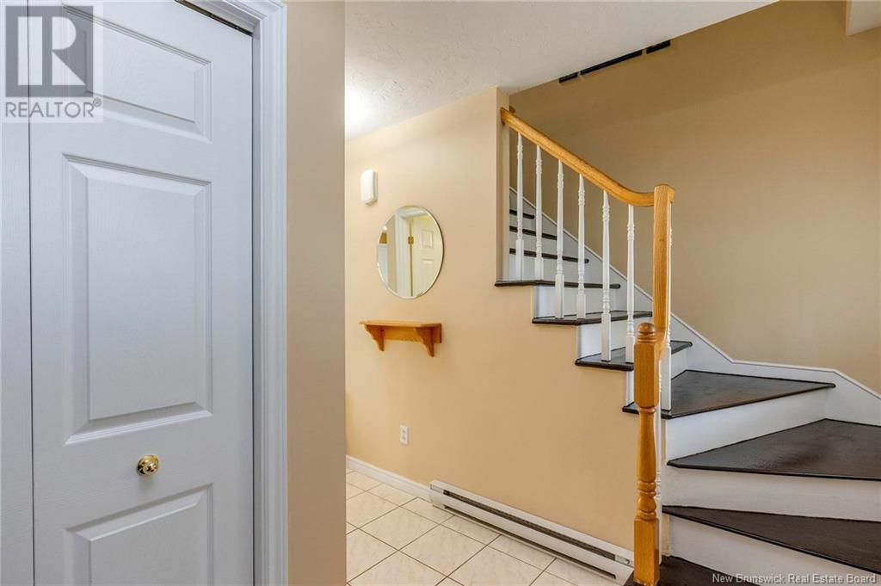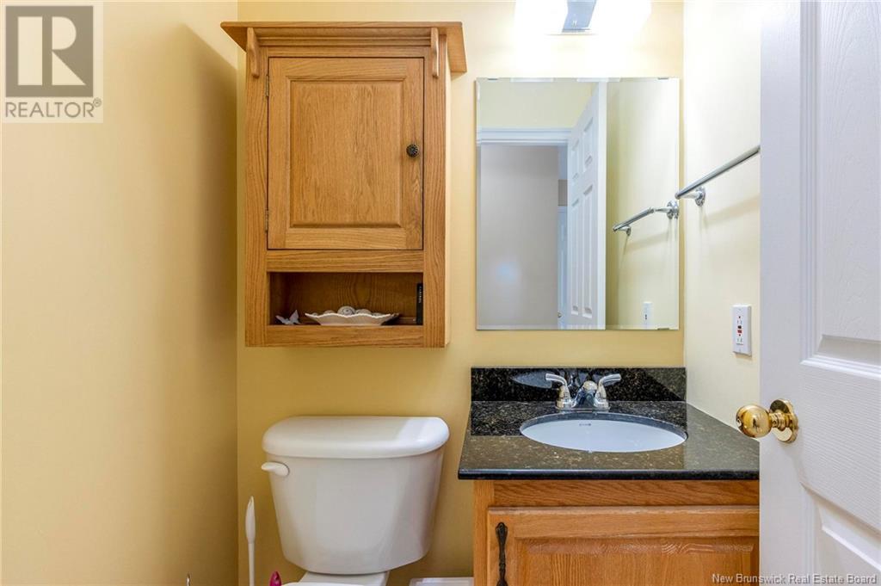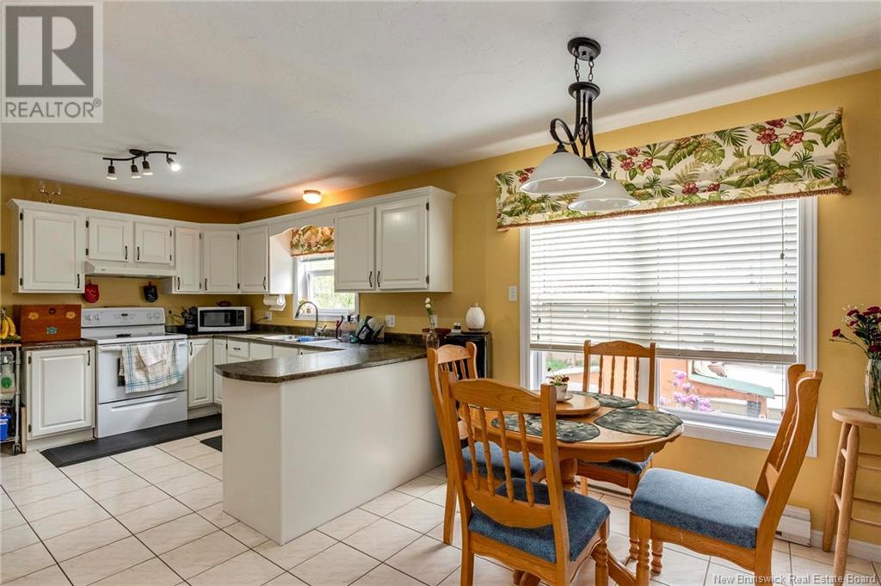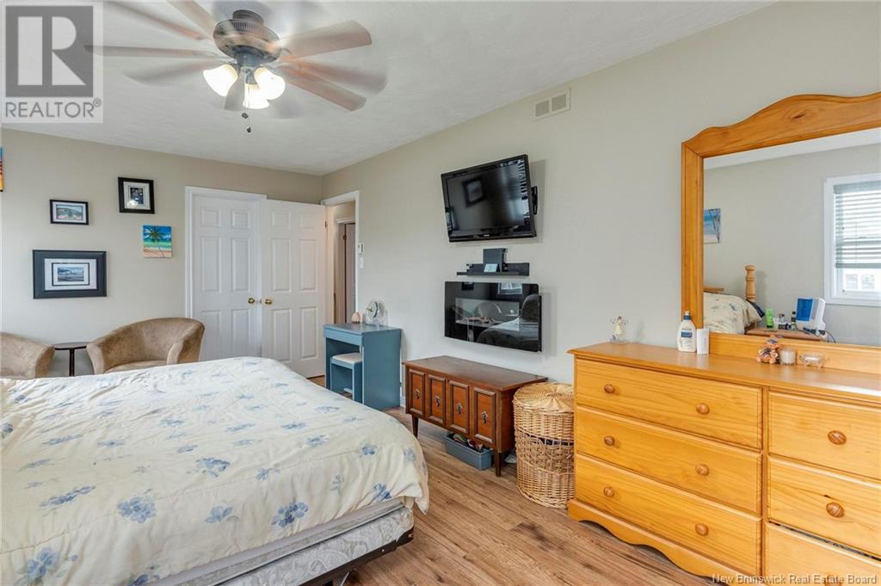59 Silverstone Drive Moncton, New Brunswick E1G 1G8
$499,000
Welcome to 59 Silverstone Drive, The Most sought after area in Moncton Northend. Step inside to a bright foyer that leads to a lovely french door to a spacious living room, a spacious dining area, perfect for a family gathering, and an inviting eat-in kitchen with plenty of cabinet space, seamlessly overlooking the cozy family room with a propane fireplace. The main floor also features 2pc half bath room with a new sink and countertop, along with a stunning 4-season sunroom with heated ceramic floorsa perfect spot to relax while enjoying views of the backyard. Upstairs, youll find a generous primary bedroom with his and hers closets, along with two additional well-sized bedrooms. A large, full bathroom adds to the comfort and functionality of the upper level. The fully finished basement expands your living space with a family room, an extra bedroom (added in 2022), a dedicated office, and a large storage/laundry area with potential for an additional bathroom. The back half of the roof was redone in fall 2025. Youll love the new 16' x 23' back deck with a charming gazebo, perfect for outdoor gatherings, along with a fenced-in area for added privacy. New Patio French doors were installed. The mini-split air conditioner and air exchanger were both cleaned in spring 2025. Contact today to schedule your personal viewing! (id:23389)
Property Details
| MLS® Number | NB118496 |
| Property Type | Single Family |
| Features | Balcony/deck/patio |
Building
| Bathroom Total | 2 |
| Bedrooms Above Ground | 3 |
| Bedrooms Below Ground | 2 |
| Bedrooms Total | 5 |
| Architectural Style | 2 Level |
| Constructed Date | 1991 |
| Cooling Type | Heat Pump, Air Exchanger |
| Exterior Finish | Vinyl |
| Fireplace Present | No |
| Flooring Type | Carpeted, Laminate, Hardwood |
| Foundation Type | Concrete |
| Half Bath Total | 1 |
| Heating Type | Baseboard Heaters, Heat Pump |
| Size Interior | 2098 Sqft |
| Total Finished Area | 2814 Sqft |
| Type | House |
| Utility Water | Municipal Water |
Parking
| Attached Garage |
Land
| Acreage | No |
| Sewer | Municipal Sewage System |
| Size Irregular | 760 |
| Size Total | 760 M2 |
| Size Total Text | 760 M2 |
Rooms
| Level | Type | Length | Width | Dimensions |
|---|---|---|---|---|
| Second Level | 4pc Bathroom | X | ||
| Second Level | Bedroom | 14'3'' x 10'9'' | ||
| Second Level | Bedroom | 13'8'' x 14'3'' | ||
| Second Level | Primary Bedroom | 18'7'' x 11'4'' | ||
| Basement | Storage | X | ||
| Basement | Recreation Room | 19'9'' x 12'6'' | ||
| Basement | Office | 13'3'' x 8'3'' | ||
| Basement | Bedroom | 9'6'' x 12'5'' | ||
| Main Level | 2pc Bathroom | X | ||
| Main Level | Sunroom | 14'11'' x 10'11'' | ||
| Main Level | Family Room | 16'10'' x 11' | ||
| Main Level | Dining Nook | 7'9'' x 11'9'' | ||
| Main Level | Kitchen | 12'2'' x 11'4'' | ||
| Main Level | Dining Nook | 10'3'' x 11'3'' | ||
| Main Level | Living Room | 17'10'' x 13' | ||
| Main Level | Foyer | X |
https://www.realtor.ca/real-estate/28316221/59-silverstone-drive-moncton
Interested?
Contact us for more information

Kevin Kang
Salesperson

1000 Unit 101 St George Blvd
Moncton, New Brunswick E1E 4M7
(506) 857-2100
(506) 859-1623
www.royallepageatlantic.com/

Craig Powell
Salesperson
https://www.youtube.com/embed/ZfU6rDdIkCU
https://www.youtube.com/embed/2_R4CIONDr0

1000 Unit 101 St George Blvd
Moncton, New Brunswick E1E 4M7
(506) 857-2100
(506) 859-1623
www.royallepageatlantic.com/


