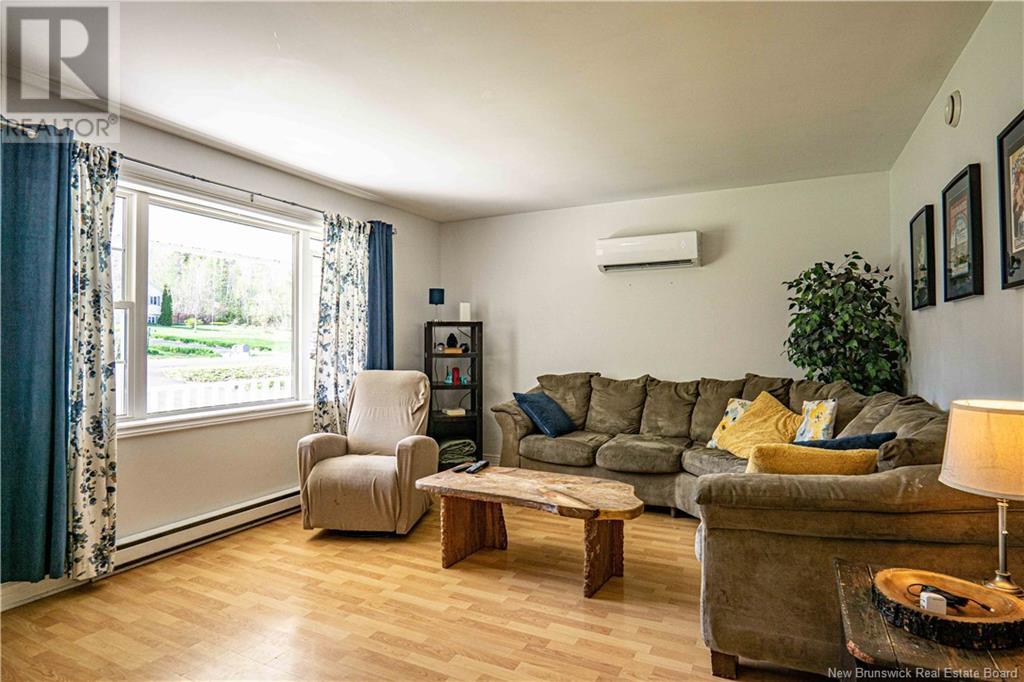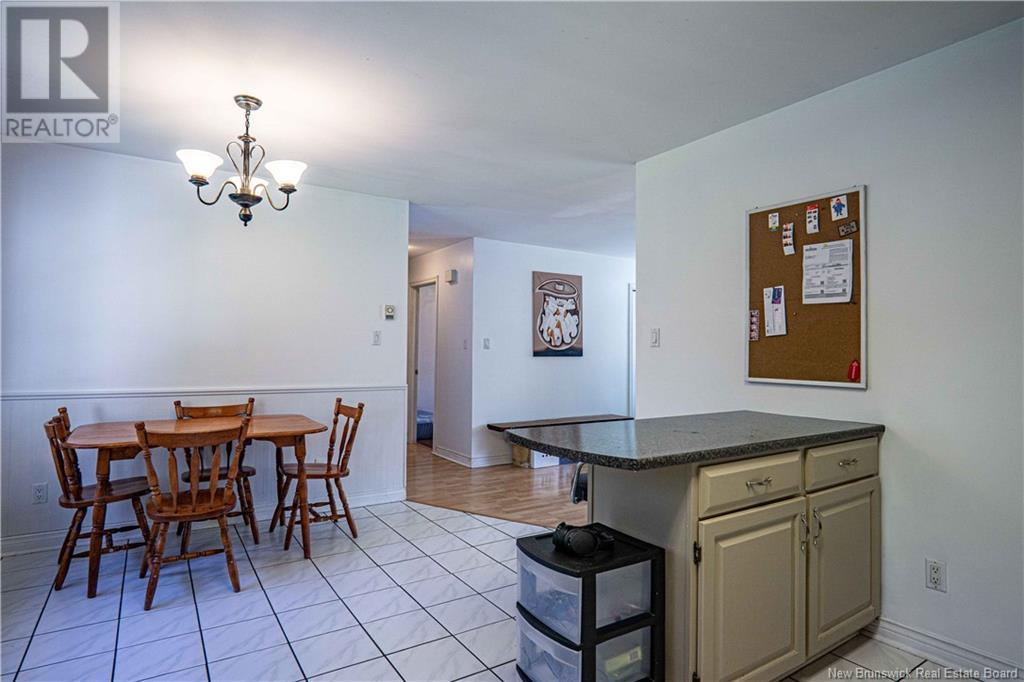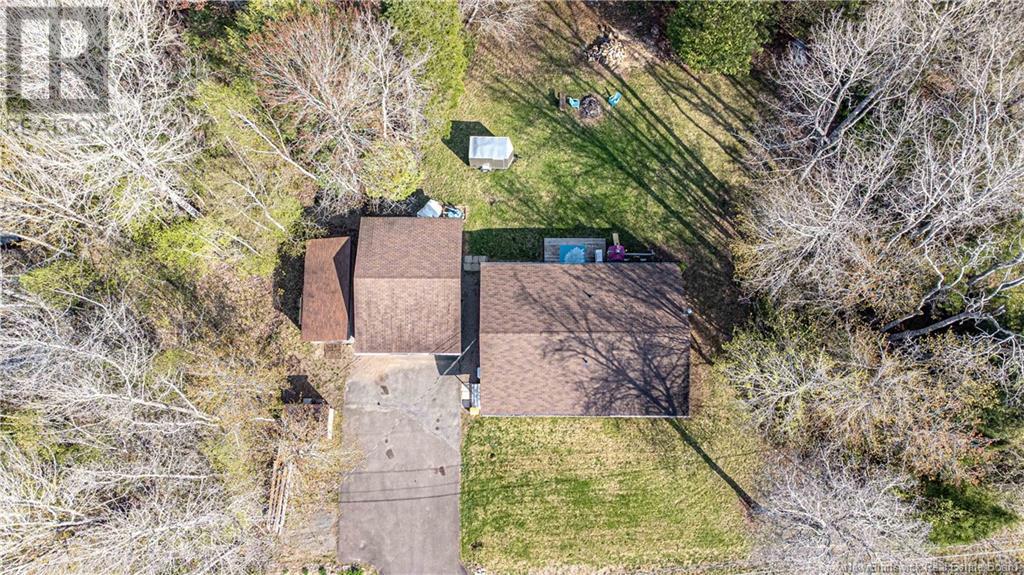155 Cameron Drive Burton, New Brunswick E2V 3G3
$319,900
PRIVACY BUNGALOW WITH DOUBLE CAR GARAGE: YUP its true and one that will have you taking a break at home without breaking the bank. This Large bungalow is the perfect landing for a large family who is looking for simple country life without missing out on the attachment to the perks of what town trips offer. This friendly family community is just a short 15-minute drive or less to Base Gagetown and a worthy 25 minutes to Frederictons shopping centers; perfect for a military family! Perfect for any family! Poised on a 1.4-acre private landscaped lot with treed background, you bet there will be nights around an open firepit with family and friends. Home is larger than it appears with 3+2 beds, 2 baths and a cozy wood heated family room downstairs, an efficient wall mounted ductless heat pump helps keep it cool and warm on the main level. This home also features a large front covered verandah, 2 storage sheds, double plus paved driveway and an extra deep 23 x 30 insulated 10 ft high ceiling heated garage. ATV/Skidoo trails are accessible from the property. All this is hard to find at this price. (id:23389)
Property Details
| MLS® Number | NB118619 |
| Property Type | Single Family |
| Features | Level Lot, Treed, Balcony/deck/patio |
Building
| Bathroom Total | 2 |
| Bedrooms Above Ground | 3 |
| Bedrooms Below Ground | 2 |
| Bedrooms Total | 5 |
| Architectural Style | Bungalow |
| Constructed Date | 1996 |
| Cooling Type | Heat Pump |
| Exterior Finish | Vinyl |
| Fireplace Present | No |
| Flooring Type | Laminate, Tile |
| Foundation Type | Concrete |
| Heating Fuel | Wood |
| Heating Type | Baseboard Heaters, Heat Pump, Stove |
| Stories Total | 1 |
| Size Interior | 1248 Sqft |
| Total Finished Area | 2406 Sqft |
| Type | House |
| Utility Water | Drilled Well, Well |
Parking
| Garage | |
| Heated Garage |
Land
| Acreage | Yes |
| Landscape Features | Landscaped |
| Sewer | Septic Field |
| Size Irregular | 5826 |
| Size Total | 5826 M2 |
| Size Total Text | 5826 M2 |
Rooms
| Level | Type | Length | Width | Dimensions |
|---|---|---|---|---|
| Basement | Utility Room | 11'3'' x 14'10'' | ||
| Basement | Recreation Room | 12'9'' x 20'1'' | ||
| Basement | Primary Bedroom | 12'8'' x 17'1'' | ||
| Basement | Bedroom | 10'11'' x 13'11'' | ||
| Basement | 3pc Bathroom | 7'4'' x 11'4'' | ||
| Main Level | Living Room | 12'8'' x 15'3'' | ||
| Main Level | Kitchen | 11'10'' x 9' | ||
| Main Level | Dining Room | 11'10'' x 8'6'' | ||
| Main Level | Bedroom | 11'10'' x 11'6'' | ||
| Main Level | Bedroom | 11'11'' x 9'11'' | ||
| Main Level | Bedroom | 8'8'' x 11'5'' | ||
| Main Level | 4pc Bathroom | 8'8'' x 8'5'' |
https://www.realtor.ca/real-estate/28323481/155-cameron-drive-burton
Interested?
Contact us for more information

Jim Reid
Salesperson
(506) 452-8953
www.getmovingrealty.ca/

457 Bishop Drive P.o. Box 1180
Fredericton, New Brunswick E3C 2M6
(506) 458-9999
(506) 452-8953
https://royallepageatlantic.com/



















































