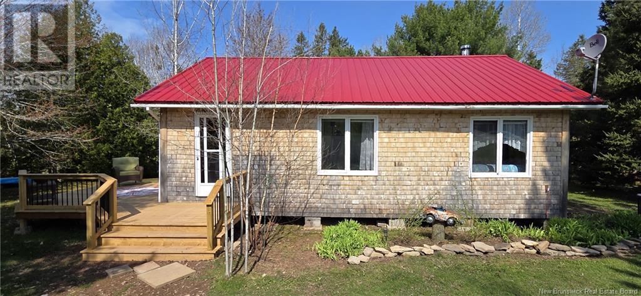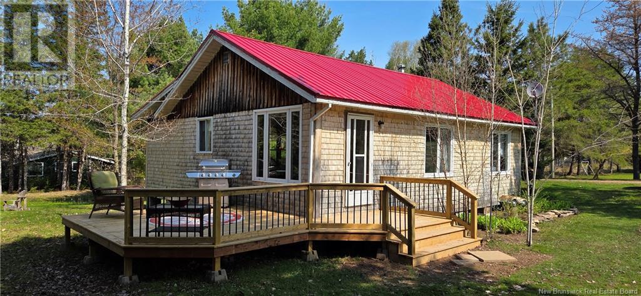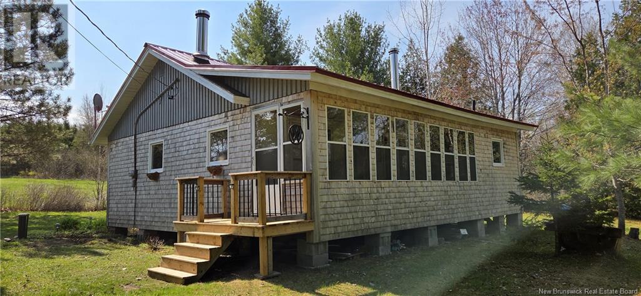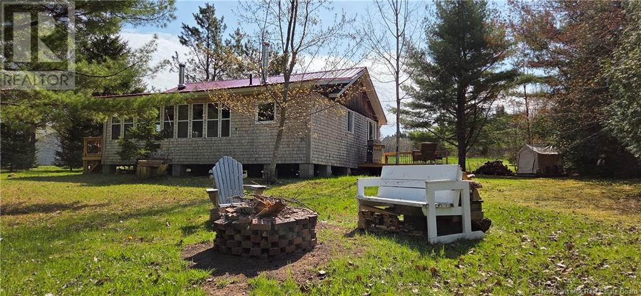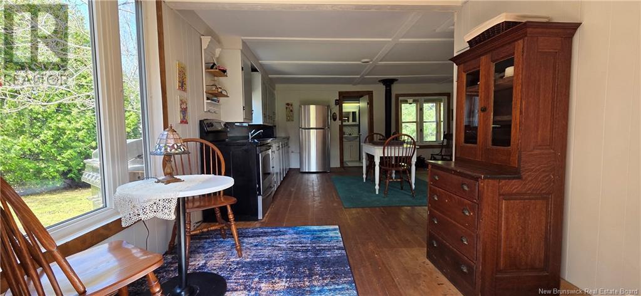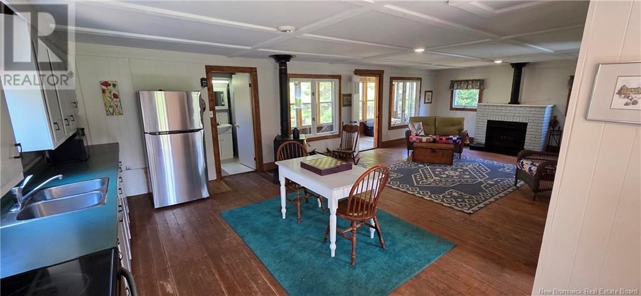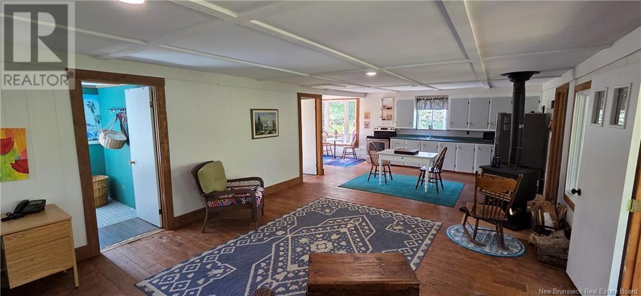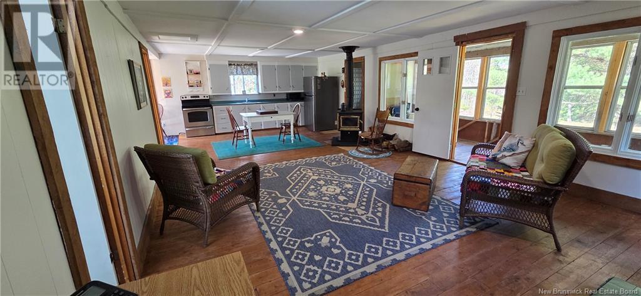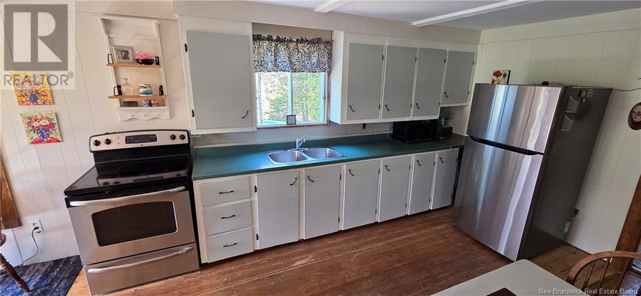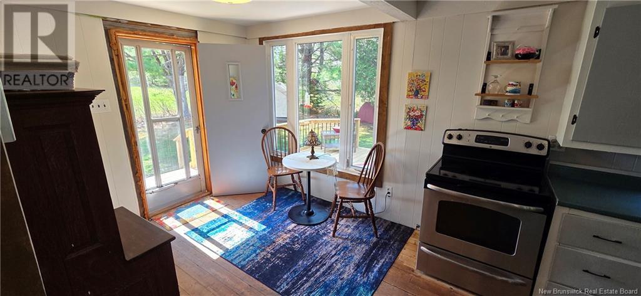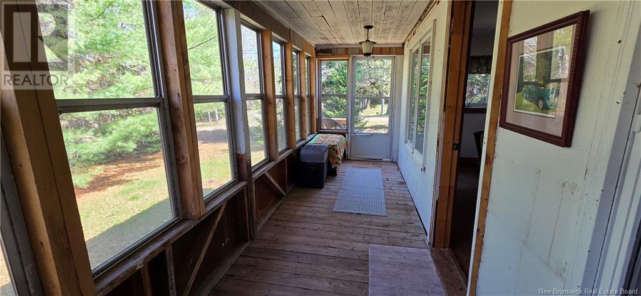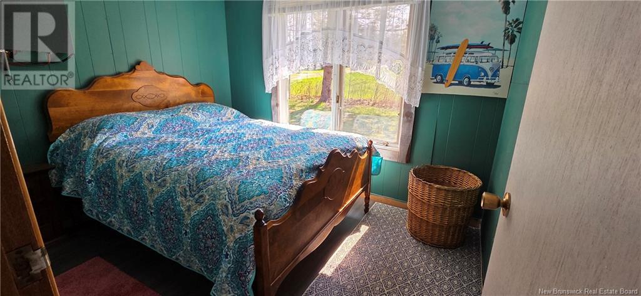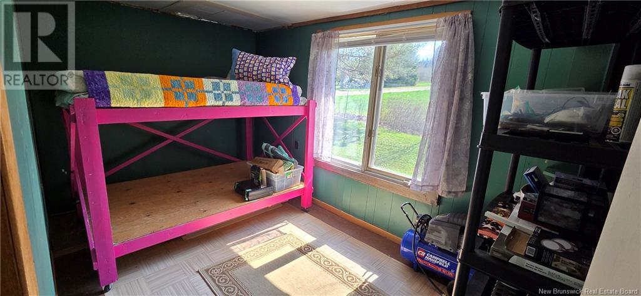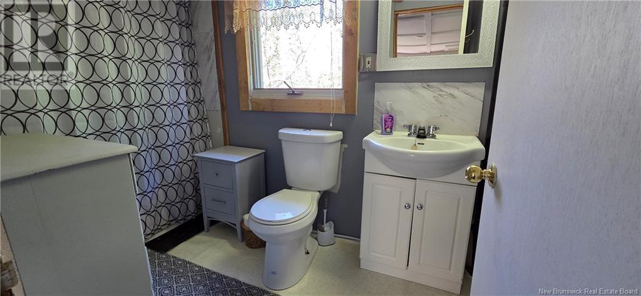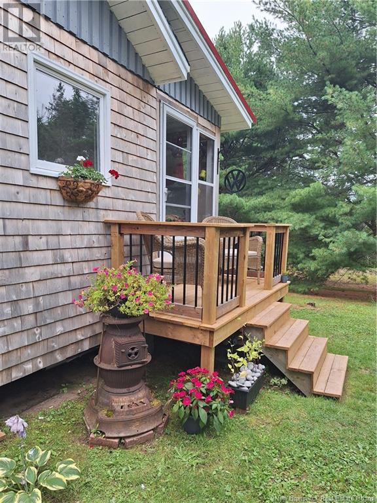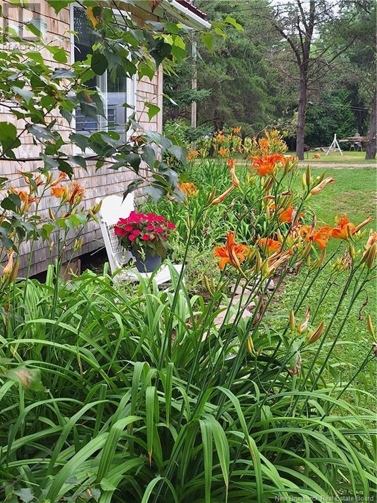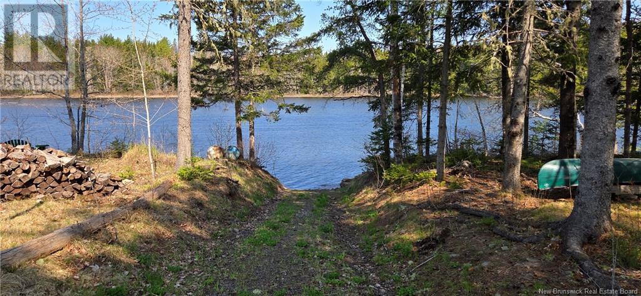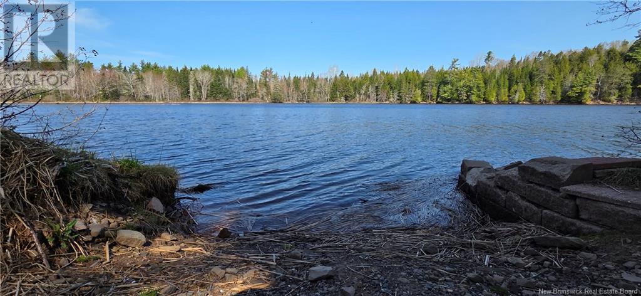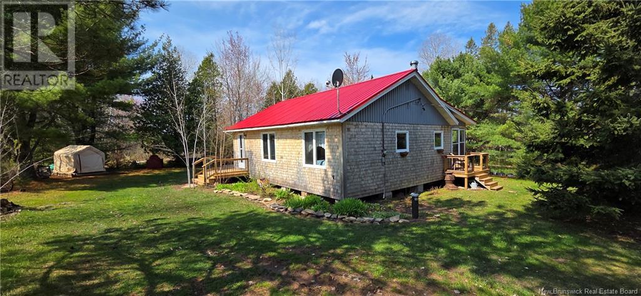20 Lynds Drive Fords Mills, New Brunswick E4T 1X7
$129,900
Dreaming of a peaceful retreat where you can enjoy beautiful summer days and nights with family and friends? This charming 2-bedroom cottage is nestled on a private wooded lot with deeded access to the Richibucto River. Whether you're kayaking, canoeing, swimming, fishing, or simply relaxing by the water, this property offers the perfect backdrop for making lasting memories. Inside, the cottage features an open living space filled with natural light, a kitchen with ample cupboard space, and a cozy wood-burning fireplace in the living room. Theres room for a pullout sofa, so guests are always welcome to join in on the fun. Recent upgrades include two brand new decks, a new water heater, and professional leveling of the cottage completed just last yearoffering peace of mind and lasting comfort. With a drilled well, electricity, and a recently emptied septic tank, the property is fully equipped with all the essential amenities for extended stays. Dont miss your chance to own this riverside oasis. Call today to book your private viewing and make 20 Lynds Drive your summer sanctuary! (id:23389)
Property Details
| MLS® Number | NB118573 |
| Property Type | Recreational |
| Equipment Type | None |
| Features | Recreational |
| Rental Equipment Type | None |
Building
| Bathroom Total | 1 |
| Bedrooms Above Ground | 2 |
| Bedrooms Total | 2 |
| Architectural Style | Cottage |
| Exterior Finish | Cedar Shingles |
| Fireplace Fuel | Wood |
| Fireplace Present | Yes |
| Fireplace Type | Unknown |
| Foundation Type | Block |
| Heating Fuel | Wood |
| Heating Type | Stove |
| Size Interior | 797 Sqft |
| Total Finished Area | 797 Sqft |
| Utility Water | Drilled Well, Well |
Land
| Access Type | Year-round Access |
| Acreage | No |
| Sewer | Septic System |
| Size Irregular | 1160 |
| Size Total | 1160 M2 |
| Size Total Text | 1160 M2 |
Rooms
| Level | Type | Length | Width | Dimensions |
|---|---|---|---|---|
| Main Level | 4pc Bathroom | 9'8'' x 5'3'' | ||
| Main Level | Bedroom | 9'6'' x 7'7'' | ||
| Main Level | Kitchen | 5'11'' x 9'1'' | ||
| Main Level | Enclosed Porch | 21'8'' x 5'7'' | ||
| Main Level | Primary Bedroom | 12'9'' x 7'7'' | ||
| Main Level | Foyer | 8'0'' x 8'10'' | ||
| Main Level | Living Room | 22'7'' x 15'11'' |
https://www.realtor.ca/real-estate/28324310/20-lynds-drive-fords-mills
Interested?
Contact us for more information

Craig Eccles
Salesperson

640 Mountain Road
Moncton, New Brunswick E1C 2C3
(506) 384-3300
www.remaxnb.ca/



