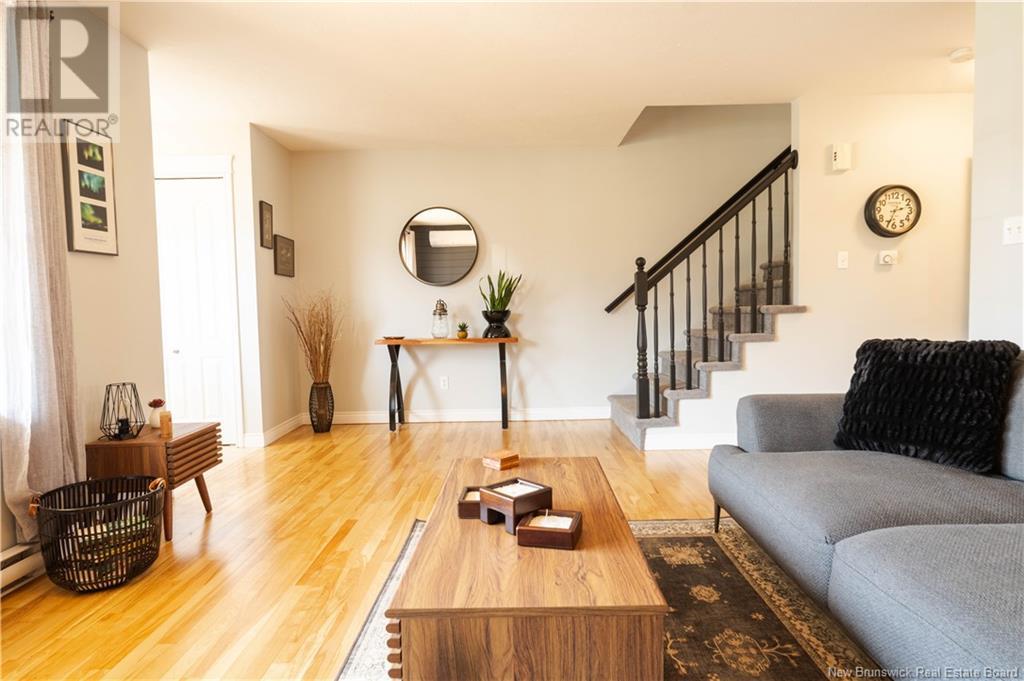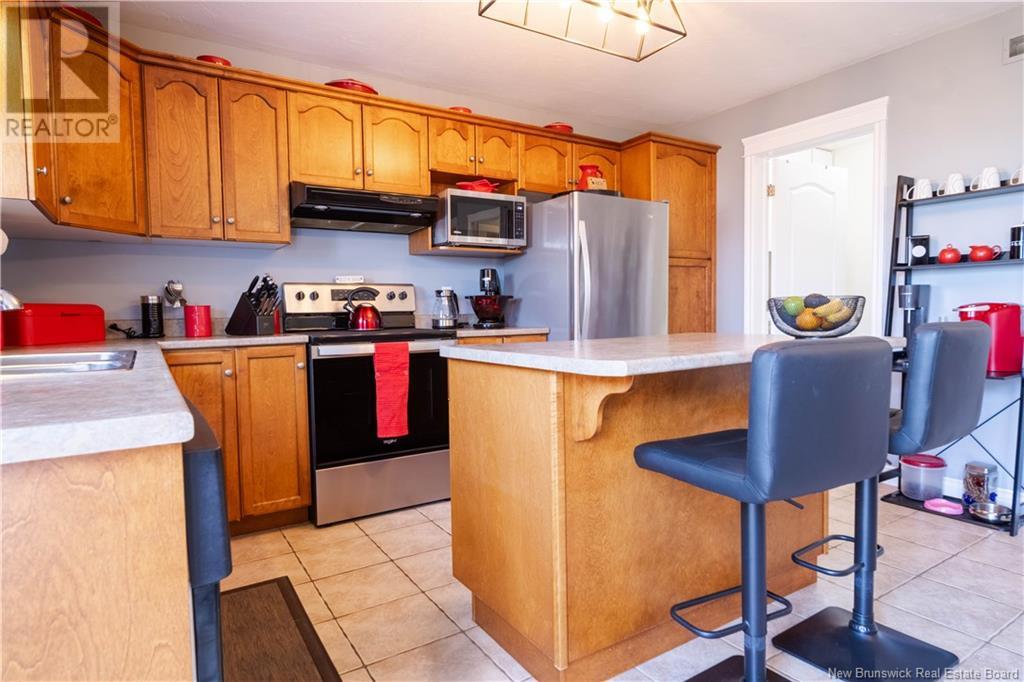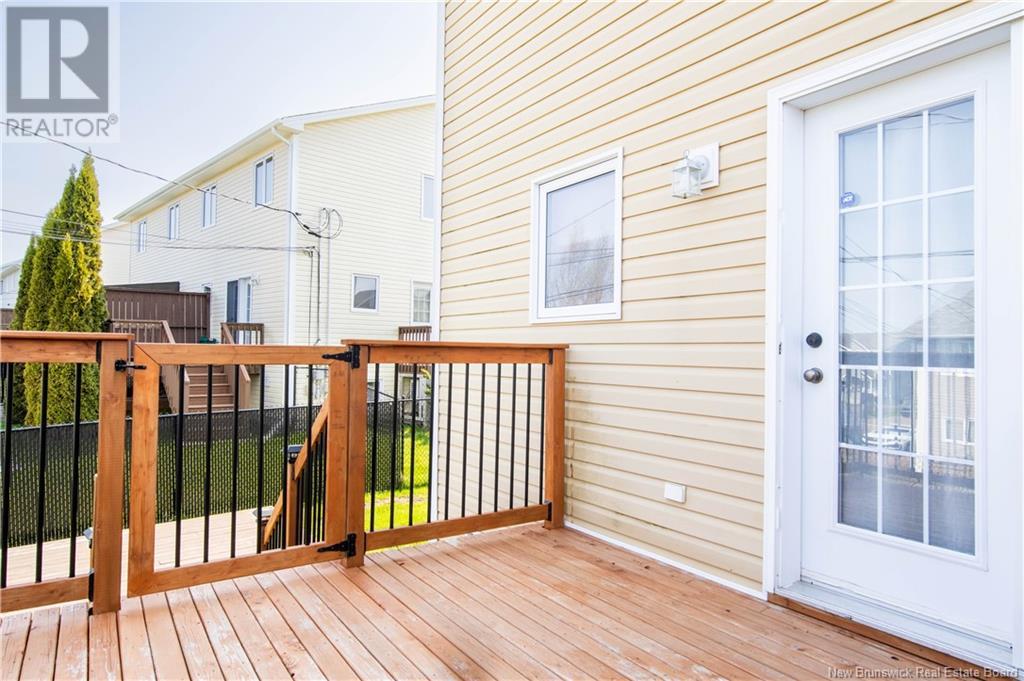48 Sawgrass Drive Riverview, New Brunswick E1B 0A8
$369,900
Beautiful 2-Storey Semi-Detached in desirable Carriage Hill in Riverview East. Sitting in a friendly, family oriented neighbourhood, this one is a must see. The fenced back yard is an added bonus for those with young children, pets, and added privacy. The main floor features a Living Room, Eat-In Kitchen, and Half Bath with Laundry. Upstairs is the first Full Bath, two spare rooms and a spacious Master Bedroom with a Walk-In Closet. The Basement is complete with a Family Room, a non-conforming Bedroom, perfect for an office or guests, and a second Full Bath. Within the last five years, the house has been fully painted, has had updates to the light fixtures, carpet replaced on the stairs, a Ductless Heat-Pump added, the driveway Paved, a storage Shed, and a Back Deck Replaced. 48 Sawgrass has been a wonderful home, is move-in ready, and waiting for you to start making memories of your own! (id:23389)
Open House
This property has open houses!
2:00 pm
Ends at:4:00 pm
Property Details
| MLS® Number | NB118697 |
| Property Type | Single Family |
| Equipment Type | Water Heater |
| Features | Balcony/deck/patio |
| Rental Equipment Type | Water Heater |
| Structure | Shed |
Building
| Bathroom Total | 3 |
| Bedrooms Above Ground | 3 |
| Bedrooms Total | 3 |
| Architectural Style | 2 Level |
| Basement Development | Finished |
| Basement Type | Full (finished) |
| Constructed Date | 2007 |
| Cooling Type | Heat Pump |
| Exterior Finish | Vinyl |
| Fireplace Present | No |
| Flooring Type | Ceramic, Laminate, Tile |
| Foundation Type | Concrete |
| Half Bath Total | 1 |
| Heating Fuel | Electric |
| Heating Type | Baseboard Heaters, Heat Pump |
| Size Interior | 1303 Sqft |
| Total Finished Area | 1920 Sqft |
| Type | House |
| Utility Water | Municipal Water |
Land
| Access Type | Year-round Access |
| Acreage | No |
| Landscape Features | Landscaped |
| Sewer | Municipal Sewage System |
| Size Irregular | 362 |
| Size Total | 362 M2 |
| Size Total Text | 362 M2 |
Rooms
| Level | Type | Length | Width | Dimensions |
|---|---|---|---|---|
| Second Level | Primary Bedroom | 15'3'' x 12'4'' | ||
| Second Level | Bedroom | 11' x 8'8'' | ||
| Second Level | Bedroom | 11' x 12'3'' | ||
| Second Level | 4pc Bathroom | 7'8'' x 8'9'' | ||
| Basement | Storage | 6'5'' x 4'3'' | ||
| Basement | Recreation Room | 18'5'' x 12'9'' | ||
| Basement | Bedroom | 10'3'' x 12'6'' | ||
| Basement | 4pc Bathroom | 10'3'' x 5'3'' | ||
| Main Level | Living Room | 19'1'' x 13'2'' | ||
| Main Level | Kitchen | 8'11'' x 13'6'' | ||
| Main Level | Dining Room | 10'2'' x 13'6'' | ||
| Main Level | 2pc Bathroom | 7'11'' x 5'3'' |
https://www.realtor.ca/real-estate/28325997/48-sawgrass-drive-riverview
Interested?
Contact us for more information

Brandon Carson
Agent Manager
13-567 Coverdale Rd
Riverview, New Brunswick E1B 3K7
(506) 227-9897

Jenny-Lise Ferron
Salesperson
13-567 Coverdale Rd
Riverview, New Brunswick E1B 3K7
(506) 227-9897











































